2 877 foton på badrum, med mellanmörkt trägolv och marmorbänkskiva
Sortera efter:
Budget
Sortera efter:Populärt i dag
81 - 100 av 2 877 foton
Artikel 1 av 3
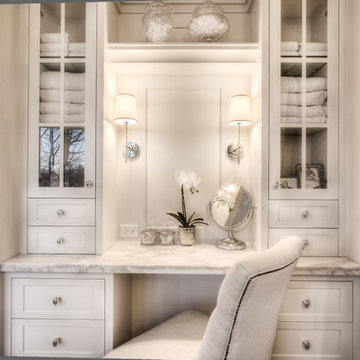
Exempel på ett stort klassiskt en-suite badrum, med ett undermonterad handfat, möbel-liknande, vita skåp, marmorbänkskiva, ett fristående badkar, vita väggar och mellanmörkt trägolv

Klassisk inredning av ett mellanstort grå grått en-suite badrum, med skåp i shakerstil, svarta skåp, marmorkakel, mellanmörkt trägolv, ett undermonterad handfat, marmorbänkskiva, brunt golv och vita väggar

Idéer för vintage vitt en-suite badrum, med öppna hyllor, vita skåp, ett fristående badkar, en dusch i en alkov, en toalettstol med separat cisternkåpa, vit kakel, marmorkakel, vita väggar, mellanmörkt trägolv, ett avlångt handfat, marmorbänkskiva, brunt golv och dusch med gångjärnsdörr

Photo: Jessie Preza Photography
Bild på ett mellanstort vintage vit vitt toalett, med skåp i shakerstil, vita skåp, blå väggar, mellanmörkt trägolv, ett nedsänkt handfat, marmorbänkskiva och brunt golv
Bild på ett mellanstort vintage vit vitt toalett, med skåp i shakerstil, vita skåp, blå väggar, mellanmörkt trägolv, ett nedsänkt handfat, marmorbänkskiva och brunt golv

This fun powder room, with contemporary wallpaper, glossy gray vanity, chunky ceramic knobs, tall iron mirror, smoked glass and brass light, an gray marble countertop, was created as part of a remodel for a thriving young client, who loves pink, and loves to travel!
Photography by Michelle Drewes
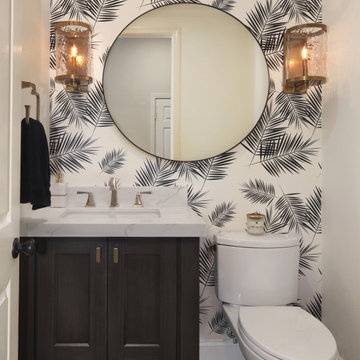
Exempel på ett klassiskt flerfärgad flerfärgat toalett, med skåp i shakerstil, svarta skåp, en toalettstol med separat cisternkåpa, vita väggar, mellanmörkt trägolv, ett undermonterad handfat, marmorbänkskiva och brunt golv
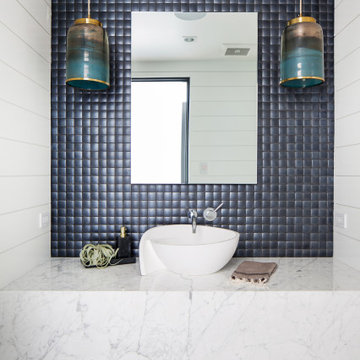
Bild på ett mellanstort maritimt vit vitt badrum med dusch, med vita väggar, ett fristående handfat, marmorbänkskiva, vita skåp, blå kakel, mellanmörkt trägolv och brunt golv
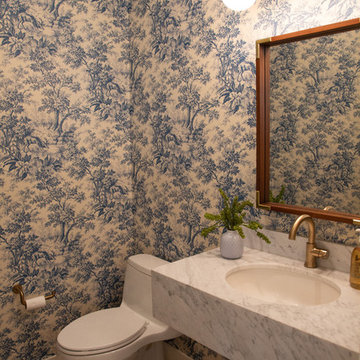
Beach chic farmhouse offers sensational ocean views spanning from the tree tops of the Pacific Palisades through Santa Monica
Idéer för ett stort maritimt vit badrum med dusch, med möbel-liknande, skåp i ljust trä, ett platsbyggt badkar, en toalettstol med hel cisternkåpa, flerfärgad kakel, marmorkakel, flerfärgade väggar, mellanmörkt trägolv, ett undermonterad handfat, marmorbänkskiva och brunt golv
Idéer för ett stort maritimt vit badrum med dusch, med möbel-liknande, skåp i ljust trä, ett platsbyggt badkar, en toalettstol med hel cisternkåpa, flerfärgad kakel, marmorkakel, flerfärgade väggar, mellanmörkt trägolv, ett undermonterad handfat, marmorbänkskiva och brunt golv

Inspiration för ett litet maritimt vit vitt toalett, med möbel-liknande, marmorbänkskiva, brunt golv, skåp i mellenmörkt trä, vita väggar, mellanmörkt trägolv och ett undermonterad handfat
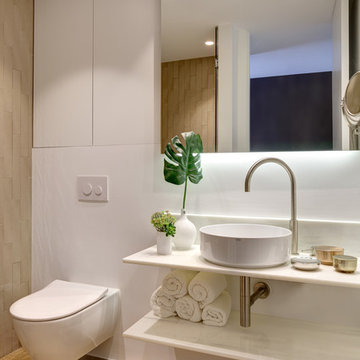
Agustín David Forner
Idéer för ett maritimt vit badrum med dusch, med vita skåp, mellanmörkt trägolv, ett fristående handfat, marmorbänkskiva, en dusch i en alkov, en vägghängd toalettstol, vita väggar, beiget golv och dusch med gångjärnsdörr
Idéer för ett maritimt vit badrum med dusch, med vita skåp, mellanmörkt trägolv, ett fristående handfat, marmorbänkskiva, en dusch i en alkov, en vägghängd toalettstol, vita väggar, beiget golv och dusch med gångjärnsdörr

Amazing front porch of a modern farmhouse built by Steve Powell Homes (www.stevepowellhomes.com). Photo Credit: David Cannon Photography (www.davidcannonphotography.com)

We gave this rather dated farmhouse some dramatic upgrades that brought together the feminine with the masculine, combining rustic wood with softer elements. In terms of style her tastes leaned toward traditional and elegant and his toward the rustic and outdoorsy. The result was the perfect fit for this family of 4 plus 2 dogs and their very special farmhouse in Ipswich, MA. Character details create a visual statement, showcasing the melding of both rustic and traditional elements without too much formality. The new master suite is one of the most potent examples of the blending of styles. The bath, with white carrara honed marble countertops and backsplash, beaded wainscoting, matching pale green vanities with make-up table offset by the black center cabinet expand function of the space exquisitely while the salvaged rustic beams create an eye-catching contrast that picks up on the earthy tones of the wood. The luxurious walk-in shower drenched in white carrara floor and wall tile replaced the obsolete Jacuzzi tub. Wardrobe care and organization is a joy in the massive walk-in closet complete with custom gliding library ladder to access the additional storage above. The space serves double duty as a peaceful laundry room complete with roll-out ironing center. The cozy reading nook now graces the bay-window-with-a-view and storage abounds with a surplus of built-ins including bookcases and in-home entertainment center. You can’t help but feel pampered the moment you step into this ensuite. The pantry, with its painted barn door, slate floor, custom shelving and black walnut countertop provide much needed storage designed to fit the family’s needs precisely, including a pull out bin for dog food. During this phase of the project, the powder room was relocated and treated to a reclaimed wood vanity with reclaimed white oak countertop along with custom vessel soapstone sink and wide board paneling. Design elements effectively married rustic and traditional styles and the home now has the character to match the country setting and the improved layout and storage the family so desperately needed. And did you see the barn? Photo credit: Eric Roth
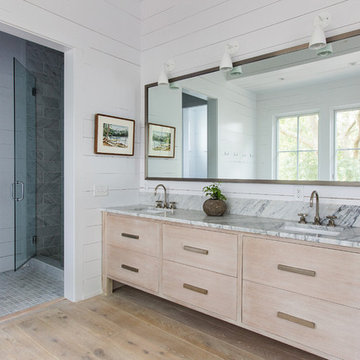
Foto på ett minimalistiskt badrum, med ett undermonterad handfat, släta luckor, skåp i ljust trä, marmorbänkskiva, en dusch i en alkov, vita väggar och mellanmörkt trägolv
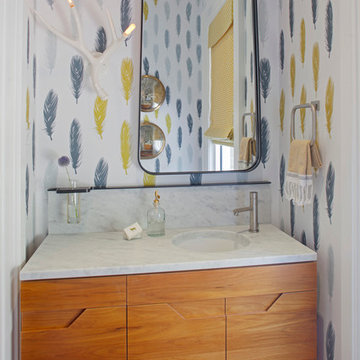
Richard Leo Johnson
Wallpaper: Custom (Rethink Design Studio, Black Crow Studios)
Wall Sconce: Antler Sconce - Jason Miller (Lumens)
Mirror: Custom (Rethink Design Studio, Pique Studio)
Vanity: Custom teak vanity with marble slab and blackened metal shelf (Rethink Design Studio, AWD Savannah, Pique Studio)
Faucet: Minimal - Lacava
Sink: Verticyl Undermount - Kohler
Towel Ring: Modern Towel Ring - Restoration Hardware
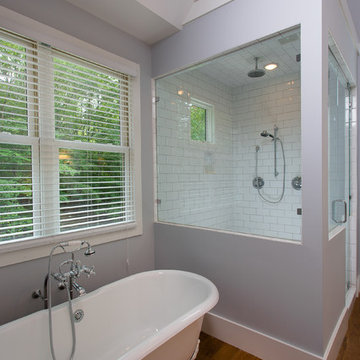
Idéer för ett mellanstort klassiskt en-suite badrum, med skåp i shakerstil, vita skåp, ett fristående badkar, våtrum, vit kakel, tunnelbanekakel, blå väggar, mellanmörkt trägolv, ett undermonterad handfat, marmorbänkskiva, beiget golv och dusch med gångjärnsdörr

This power couple and their two young children adore beach life and spending time with family and friends. As repeat clients, they tasked us with an extensive remodel of their home’s top floor and a partial remodel of the lower level. From concept to installation, we incorporated their tastes and their home’s strong architectural style into a marriage of East Coast and West Coast style.
On the upper level, we designed a new layout with a spacious kitchen, dining room, and butler's pantry. Custom-designed transom windows add the characteristic Cape Cod vibe while white oak, quartzite waterfall countertops, and modern furnishings bring in relaxed, California freshness. Last but not least, bespoke transitional lighting becomes the gem of this captivating home.
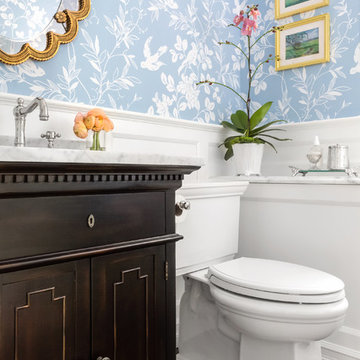
WE Studio Photography
Bild på ett mellanstort vintage toalett, med möbel-liknande, svarta skåp, en toalettstol med separat cisternkåpa, blå väggar, mellanmörkt trägolv, ett undermonterad handfat, marmorbänkskiva och brunt golv
Bild på ett mellanstort vintage toalett, med möbel-liknande, svarta skåp, en toalettstol med separat cisternkåpa, blå väggar, mellanmörkt trägolv, ett undermonterad handfat, marmorbänkskiva och brunt golv

This client purchased a new home in Golden but it needed a complete home remodel. From top to bottom we refreshed the homes interior from the fireplace in the family room to a complete remodel in the kitchen and primary bathroom. Even though we did a full home remodel it was our task to keep the materials within a good budget range.

The "Dream of the '90s" was alive in this industrial loft condo before Neil Kelly Portland Design Consultant Erika Altenhofen got her hands on it. No new roof penetrations could be made, so we were tasked with updating the current footprint. Erika filled the niche with much needed storage provisions, like a shelf and cabinet. The shower tile will replaced with stunning blue "Billie Ombre" tile by Artistic Tile. An impressive marble slab was laid on a fresh navy blue vanity, white oval mirrors and fitting industrial sconce lighting rounds out the remodeled space.

Exempel på ett litet lantligt vit vitt toalett, med släta luckor, skåp i slitet trä, en toalettstol med hel cisternkåpa, grå väggar, mellanmörkt trägolv, ett fristående handfat, marmorbänkskiva och brunt golv
2 877 foton på badrum, med mellanmörkt trägolv och marmorbänkskiva
5
