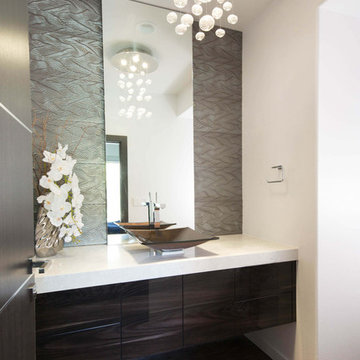2 877 foton på badrum, med mellanmörkt trägolv och marmorbänkskiva
Sortera efter:
Budget
Sortera efter:Populärt i dag
121 - 140 av 2 877 foton
Artikel 1 av 3

Foto på ett litet funkis vit toalett, med öppna hyllor, skåp i mellenmörkt trä, en toalettstol med separat cisternkåpa, flerfärgad kakel, marmorkakel, vita väggar, mellanmörkt trägolv, ett fristående handfat, marmorbänkskiva och beiget golv

Foto på ett vintage vit en-suite badrum, med öppna hyllor, vita skåp, ett fristående badkar, en dusch i en alkov, en toalettstol med separat cisternkåpa, vit kakel, marmorkakel, vita väggar, mellanmörkt trägolv, ett avlångt handfat, marmorbänkskiva, brunt golv och dusch med gångjärnsdörr

This traditional home in Villanova features Carrera marble and wood accents throughout, giving it a classic European feel. We completely renovated this house, updating the exterior, five bathrooms, kitchen, foyer, and great room. We really enjoyed creating a wine and cellar and building a separate home office, in-law apartment, and pool house.
Rudloff Custom Builders has won Best of Houzz for Customer Service in 2014, 2015 2016, 2017 and 2019. We also were voted Best of Design in 2016, 2017, 2018, 2019 which only 2% of professionals receive. Rudloff Custom Builders has been featured on Houzz in their Kitchen of the Week, What to Know About Using Reclaimed Wood in the Kitchen as well as included in their Bathroom WorkBook article. We are a full service, certified remodeling company that covers all of the Philadelphia suburban area. This business, like most others, developed from a friendship of young entrepreneurs who wanted to make a difference in their clients’ lives, one household at a time. This relationship between partners is much more than a friendship. Edward and Stephen Rudloff are brothers who have renovated and built custom homes together paying close attention to detail. They are carpenters by trade and understand concept and execution. Rudloff Custom Builders will provide services for you with the highest level of professionalism, quality, detail, punctuality and craftsmanship, every step of the way along our journey together.
Specializing in residential construction allows us to connect with our clients early in the design phase to ensure that every detail is captured as you imagined. One stop shopping is essentially what you will receive with Rudloff Custom Builders from design of your project to the construction of your dreams, executed by on-site project managers and skilled craftsmen. Our concept: envision our client’s ideas and make them a reality. Our mission: CREATING LIFETIME RELATIONSHIPS BUILT ON TRUST AND INTEGRITY.
Photo Credit: Jon Friedrich Photography
Design Credit: PS & Daughters
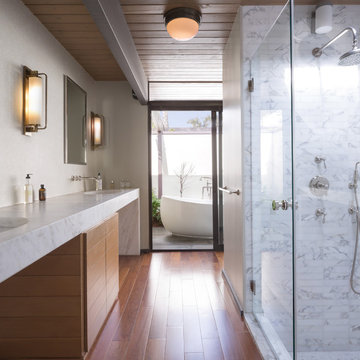
©Teague Hunziker
Inspiration för stora retro vitt en-suite badrum, med släta luckor, skåp i ljust trä, ett fristående badkar, våtrum, grå kakel, marmorkakel, beige väggar, mellanmörkt trägolv, ett integrerad handfat, marmorbänkskiva, brunt golv och dusch med gångjärnsdörr
Inspiration för stora retro vitt en-suite badrum, med släta luckor, skåp i ljust trä, ett fristående badkar, våtrum, grå kakel, marmorkakel, beige väggar, mellanmörkt trägolv, ett integrerad handfat, marmorbänkskiva, brunt golv och dusch med gångjärnsdörr

This spacious walk-in shower feels like it's own room thanks to the single stair entry and generous knee wall, but the partial glass wall keeps it connected to the rest of the room. An Artistic Tile Mosaic Tile adds texture and plenty of color as well
Scott Bergmann Photography
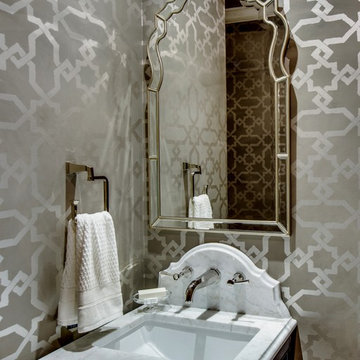
Shoot2Sell
Idéer för att renovera ett litet vintage toalett, med en toalettstol med separat cisternkåpa, bruna väggar, mellanmörkt trägolv, ett undermonterad handfat och marmorbänkskiva
Idéer för att renovera ett litet vintage toalett, med en toalettstol med separat cisternkåpa, bruna väggar, mellanmörkt trägolv, ett undermonterad handfat och marmorbänkskiva
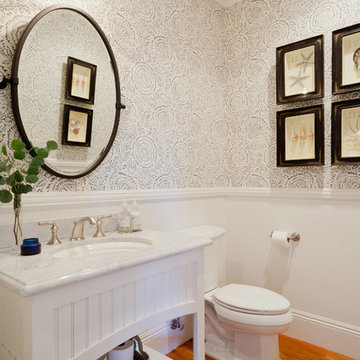
Amy Bartlam
Idéer för små vintage toaletter, med luckor med profilerade fronter, vita skåp, en toalettstol med separat cisternkåpa, mellanmörkt trägolv, ett undermonterad handfat och marmorbänkskiva
Idéer för små vintage toaletter, med luckor med profilerade fronter, vita skåp, en toalettstol med separat cisternkåpa, mellanmörkt trägolv, ett undermonterad handfat och marmorbänkskiva
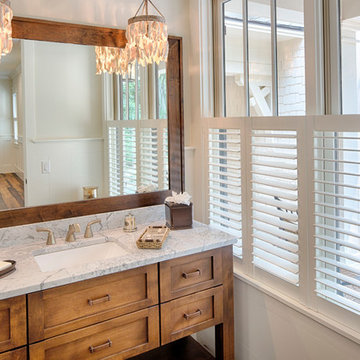
The best of past and present architectural styles combine in this welcoming, farmhouse-inspired design. Clad in low-maintenance siding, the distinctive exterior has plenty of street appeal, with its columned porch, multiple gables, shutters and interesting roof lines. Other exterior highlights included trusses over the garage doors, horizontal lap siding and brick and stone accents. The interior is equally impressive, with an open floor plan that accommodates today’s family and modern lifestyles. An eight-foot covered porch leads into a large foyer and a powder room. Beyond, the spacious first floor includes more than 2,000 square feet, with one side dominated by public spaces that include a large open living room, centrally located kitchen with a large island that seats six and a u-shaped counter plan, formal dining area that seats eight for holidays and special occasions and a convenient laundry and mud room. The left side of the floor plan contains the serene master suite, with an oversized master bath, large walk-in closet and 16 by 18-foot master bedroom that includes a large picture window that lets in maximum light and is perfect for capturing nearby views. Relax with a cup of morning coffee or an evening cocktail on the nearby covered patio, which can be accessed from both the living room and the master bedroom. Upstairs, an additional 900 square feet includes two 11 by 14-foot upper bedrooms with bath and closet and a an approximately 700 square foot guest suite over the garage that includes a relaxing sitting area, galley kitchen and bath, perfect for guests or in-laws.
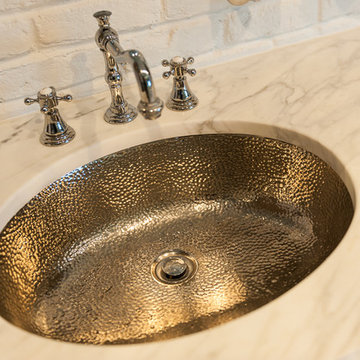
Amy Etra Photography | DGR Interior Designs
Idéer för mellanstora funkis en-suite badrum, med luckor med lamellpanel, skåp i mellenmörkt trä, ett badkar med tassar, en hörndusch, marmorkakel, bruna väggar, mellanmörkt trägolv, ett undermonterad handfat, marmorbänkskiva och dusch med gångjärnsdörr
Idéer för mellanstora funkis en-suite badrum, med luckor med lamellpanel, skåp i mellenmörkt trä, ett badkar med tassar, en hörndusch, marmorkakel, bruna väggar, mellanmörkt trägolv, ett undermonterad handfat, marmorbänkskiva och dusch med gångjärnsdörr
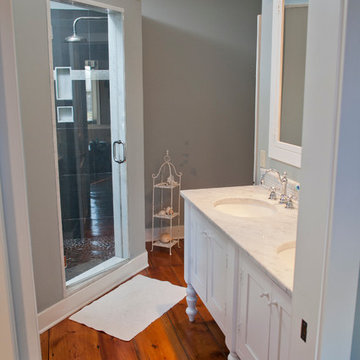
Old farmhouses offer charm and character but usually need some careful changes to efficiently serve the needs of today’s families. This blended family of four desperately desired a master bath and walk-in closet in keeping with the exceptional features of the home. At the top of the list were a large shower, double vanity, and a private toilet area. They also requested additional storage for bathroom items. Windows, doorways could not be relocated, but certain nonloadbearing walls could be removed. Gorgeous antique flooring had to be patched where walls were removed without being noticeable. Original interior doors and woodwork were restored. Deep window sills give hints to the thick stone exterior walls. A local reproduction furniture maker with national accolades was the perfect choice for the cabinetry which was hand planed and hand finished the way furniture was built long ago. Even the wood tops on the beautiful dresser and bench were rich with dimension from these techniques. The legs on the double vanity were hand turned by Amish woodworkers to add to the farmhouse flair. Marble tops and tile as well as antique style fixtures were chosen to complement the classic look of everything else in the room. It was important to choose contractors and installers experienced in historic remodeling as the old systems had to be carefully updated. Every item on the wish list was achieved in this project from functional storage and a private water closet to every aesthetic detail desired. If only the farmers who originally inhabited this home could see it now! Matt Villano Photography

Photography by Eduard Hueber / archphoto
North and south exposures in this 3000 square foot loft in Tribeca allowed us to line the south facing wall with two guest bedrooms and a 900 sf master suite. The trapezoid shaped plan creates an exaggerated perspective as one looks through the main living space space to the kitchen. The ceilings and columns are stripped to bring the industrial space back to its most elemental state. The blackened steel canopy and blackened steel doors were designed to complement the raw wood and wrought iron columns of the stripped space. Salvaged materials such as reclaimed barn wood for the counters and reclaimed marble slabs in the master bathroom were used to enhance the industrial feel of the space.

Klassisk inredning av ett mellanstort vit vitt toalett, med möbel-liknande, skåp i mellenmörkt trä, en toalettstol med hel cisternkåpa, mellanmörkt trägolv, ett undermonterad handfat, marmorbänkskiva och beiget golv
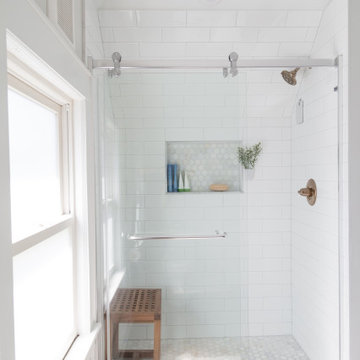
Exempel på ett mellanstort klassiskt grå grått en-suite badrum, med möbel-liknande, blå skåp, en dusch i en alkov, vita väggar, mellanmörkt trägolv, ett undermonterad handfat, marmorbänkskiva, brunt golv och dusch med skjutdörr
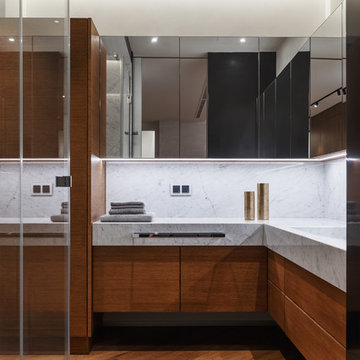
Архитектурная студия: Artechnology
Архитектор: Георгий Ахвледиани
Архитектор: Тимур Шарипов
Дизайнер: Ольга Истомина
Светодизайнер: Сергей Назаров
Фото: Сергей Красюк
Этот проект был опубликован в журнале AD Russia
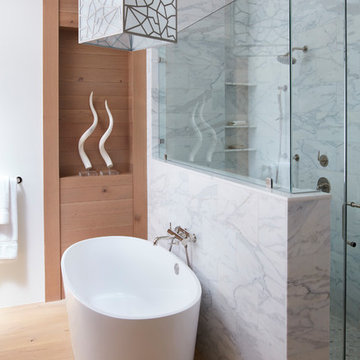
Bild på ett mellanstort funkis en-suite badrum, med ett fristående badkar, grå kakel, vit kakel, vita väggar, mellanmörkt trägolv, dusch med gångjärnsdörr, släta luckor, skåp i mellenmörkt trä, en toalettstol med separat cisternkåpa, marmorkakel, ett undermonterad handfat, marmorbänkskiva, brunt golv och en hörndusch
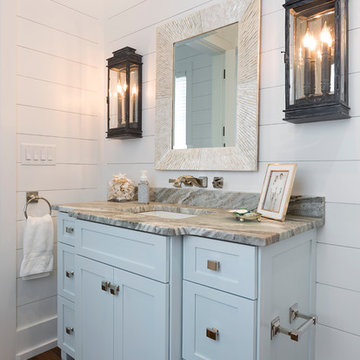
Maritim inredning av ett mellanstort grå grått toalett, med skåp i shakerstil, blå skåp, vita väggar, mellanmörkt trägolv, ett undermonterad handfat, marmorbänkskiva och brunt golv
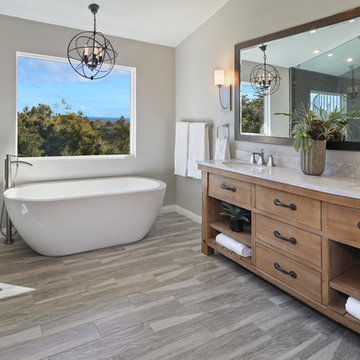
Design by 27 Diamonds Interior Design
Idéer för stora vintage en-suite badrum, med skåp i mellenmörkt trä, ett fristående badkar, grå väggar, ett undermonterad handfat, med dusch som är öppen, en dubbeldusch, en toalettstol med hel cisternkåpa, porslinskakel, mellanmörkt trägolv, marmorbänkskiva, grått golv, grå kakel och släta luckor
Idéer för stora vintage en-suite badrum, med skåp i mellenmörkt trä, ett fristående badkar, grå väggar, ett undermonterad handfat, med dusch som är öppen, en dubbeldusch, en toalettstol med hel cisternkåpa, porslinskakel, mellanmörkt trägolv, marmorbänkskiva, grått golv, grå kakel och släta luckor
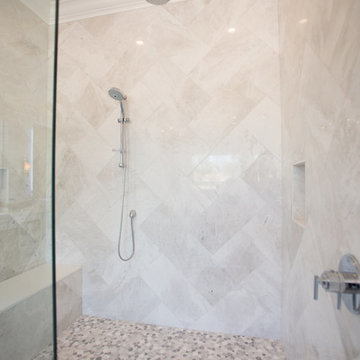
Lovely transitional style custom home in Scottsdale, Arizona. The high ceilings, skylights, white cabinetry, and medium wood tones create a light and airy feeling throughout the home. The aesthetic gives a nod to contemporary design and has a sophisticated feel but is also very inviting and warm. In part this was achieved by the incorporation of varied colors, styles, and finishes on the fixtures, tiles, and accessories. The look was further enhanced by the juxtapositional use of black and white to create visual interest and make it fun. Thoughtfully designed and built for real living and indoor/ outdoor entertainment.
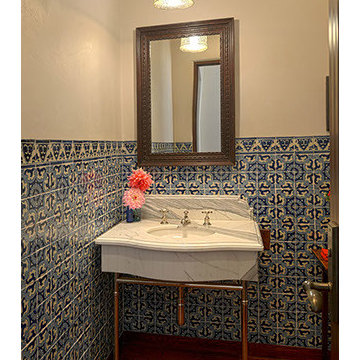
Exempel på ett toalett, med ett piedestal handfat, marmorbänkskiva, keramikplattor, vita väggar, mellanmörkt trägolv och blå kakel
2 877 foton på badrum, med mellanmörkt trägolv och marmorbänkskiva
7

