1 051 foton på badrum, med mellanmörkt trägolv och med dusch som är öppen
Sortera efter:
Budget
Sortera efter:Populärt i dag
161 - 180 av 1 051 foton
Artikel 1 av 3
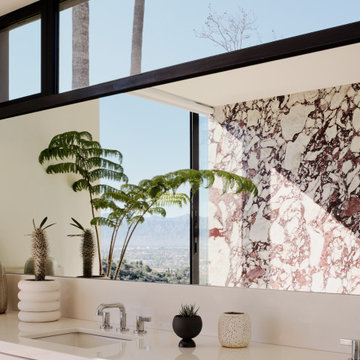
Mirror + window magic: Floating vanity with wall to wall mirror under clerestory window frames the San Fernando Valley floor beyond.
Inspiration för ett mellanstort funkis vit vitt en-suite badrum, med släta luckor, vita skåp, ett fristående badkar, våtrum, en toalettstol med hel cisternkåpa, flerfärgad kakel, stenhäll, vita väggar, mellanmörkt trägolv, ett undermonterad handfat, marmorbänkskiva, brunt golv och med dusch som är öppen
Inspiration för ett mellanstort funkis vit vitt en-suite badrum, med släta luckor, vita skåp, ett fristående badkar, våtrum, en toalettstol med hel cisternkåpa, flerfärgad kakel, stenhäll, vita väggar, mellanmörkt trägolv, ett undermonterad handfat, marmorbänkskiva, brunt golv och med dusch som är öppen
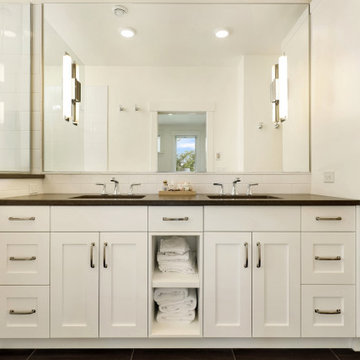
Situated on the north shore of Birch Point this high-performance beach home enjoys a view across Boundary Bay to White Rock, BC and the BC Coastal Range beyond. Designed for indoor, outdoor living the many decks, patios, porches, outdoor fireplace, and firepit welcome friends and family to gather outside regardless of the weather.
From a high-performance perspective this home was built to and certified by the Department of Energy’s Zero Energy Ready Home program and the EnergyStar program. In fact, an independent testing/rating agency was able to show that the home will only use 53% of the energy of a typical new home, all while being more comfortable and healthier. As with all high-performance homes we find a sweet spot that returns an excellent, comfortable, healthy home to the owners, while also producing a building that minimizes its environmental footprint.
Design by JWR Design
Photography by Radley Muller Photography
Interior Design by Markie Nelson Interior Design
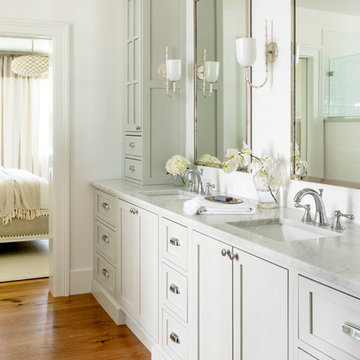
photo by Read Mckendree
Foto på ett mellanstort vintage vit en-suite badrum, med vita väggar, ett undermonterad handfat, marmorbänkskiva, luckor med infälld panel, grå skåp, en hörndusch, en toalettstol med hel cisternkåpa, vit kakel, tunnelbanekakel, mellanmörkt trägolv, brunt golv och med dusch som är öppen
Foto på ett mellanstort vintage vit en-suite badrum, med vita väggar, ett undermonterad handfat, marmorbänkskiva, luckor med infälld panel, grå skåp, en hörndusch, en toalettstol med hel cisternkåpa, vit kakel, tunnelbanekakel, mellanmörkt trägolv, brunt golv och med dusch som är öppen
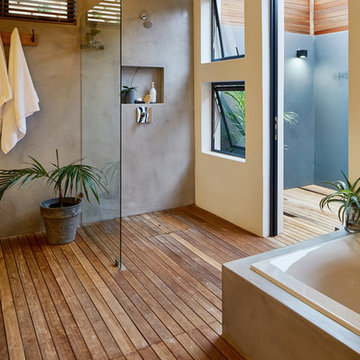
Eko Photographic
Idéer för att renovera ett maritimt badrum, med ett platsbyggt badkar, en öppen dusch, grå väggar, mellanmörkt trägolv och med dusch som är öppen
Idéer för att renovera ett maritimt badrum, med ett platsbyggt badkar, en öppen dusch, grå väggar, mellanmörkt trägolv och med dusch som är öppen
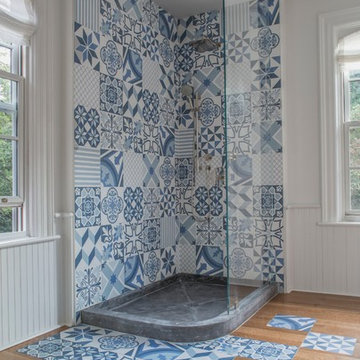
Guest en-suite with custom shower pan and distinctive, playful ceramic Aparici floor splash.
Photography: Sean McBride
Inspiration för ett stort nordiskt en-suite badrum, med en hörndusch, vita väggar, mellanmörkt trägolv, blå kakel, vit kakel, porslinskakel, ett badkar med tassar, flerfärgat golv och med dusch som är öppen
Inspiration för ett stort nordiskt en-suite badrum, med en hörndusch, vita väggar, mellanmörkt trägolv, blå kakel, vit kakel, porslinskakel, ett badkar med tassar, flerfärgat golv och med dusch som är öppen
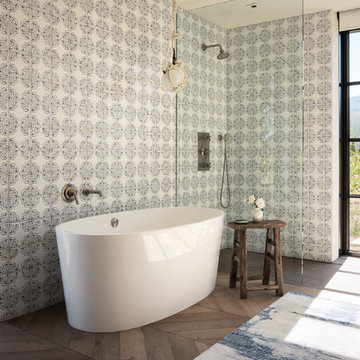
Inredning av ett lantligt badrum, med ett fristående badkar, en kantlös dusch, flerfärgad kakel, mellanmörkt trägolv, brunt golv och med dusch som är öppen
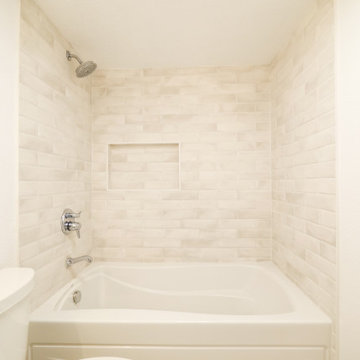
Bild på ett mellanstort vit vitt en-suite badrum, med luckor med upphöjd panel, vita skåp, ett undermonterat badkar, en öppen dusch, en toalettstol med hel cisternkåpa, vit kakel, keramikplattor, beige väggar, mellanmörkt trägolv, ett nedsänkt handfat, kaklad bänkskiva, beiget golv och med dusch som är öppen
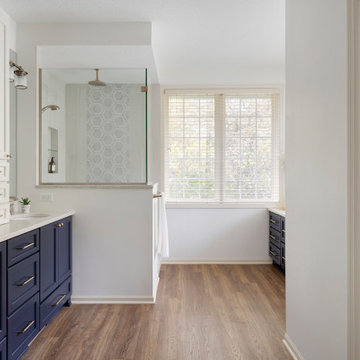
Bathroom remodel in Lakeville, MN by White Birch Design LLC. To learn more about us and see more examples of our work, visit www.whitebirchdesignllc.com.
Where to start here…the lovely blue cabinets? The hex accent tile in the shower? The completely open space? There are so many details to this Lakeville, MN bathroom remodel, it’s hard to pick a favorite! We made such a transformation here taking out the tub that was never used and creating more storage. We added a second closet to the existing space to accommodate his and her storage, and a second sink! In the end, we gave them a beautiful and functional bathroom and we are thrilled with the end result!
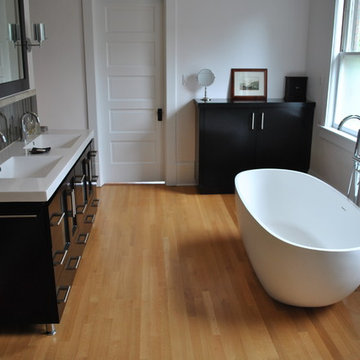
Idéer för ett mellanstort modernt en-suite badrum, med vita väggar, mellanmörkt trägolv, ett integrerad handfat, brunt golv, ett fristående badkar, en dusch i en alkov, med dusch som är öppen, släta luckor, svarta skåp, grå kakel, porslinskakel och bänkskiva i kvarts

Peter Stasek Architekt
Bild på ett mycket stort funkis vit vitt en-suite badrum, med släta luckor, bruna skåp, ett platsbyggt badkar, en kantlös dusch, en vägghängd toalettstol, grå kakel, mosaik, vita väggar, mellanmörkt trägolv, ett väggmonterat handfat, bänkskiva i akrylsten, brunt golv och med dusch som är öppen
Bild på ett mycket stort funkis vit vitt en-suite badrum, med släta luckor, bruna skåp, ett platsbyggt badkar, en kantlös dusch, en vägghängd toalettstol, grå kakel, mosaik, vita väggar, mellanmörkt trägolv, ett väggmonterat handfat, bänkskiva i akrylsten, brunt golv och med dusch som är öppen
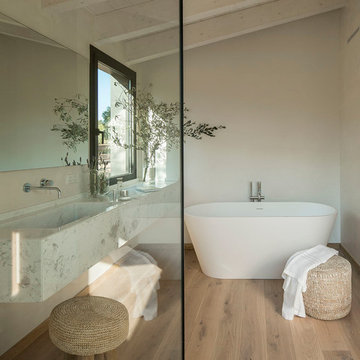
Susanna Cots Interior Design · Mauricio Fuertes
Idéer för funkis badrum, med ett fristående badkar, en dusch/badkar-kombination, en toalettstol med hel cisternkåpa, vit kakel, keramikplattor, vita väggar, mellanmörkt trägolv och med dusch som är öppen
Idéer för funkis badrum, med ett fristående badkar, en dusch/badkar-kombination, en toalettstol med hel cisternkåpa, vit kakel, keramikplattor, vita väggar, mellanmörkt trägolv och med dusch som är öppen
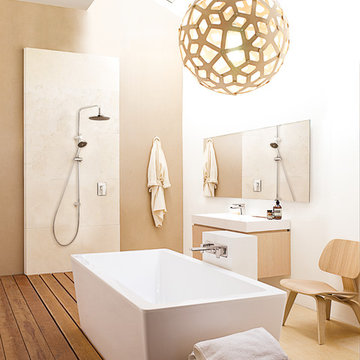
The Kiri Range heralds a modernist direction to Methven design. fusing product functionality with architectural design - the Kiri range makes a statement with its crisp form and dynamic forward stance for those who appreciate clean lines.
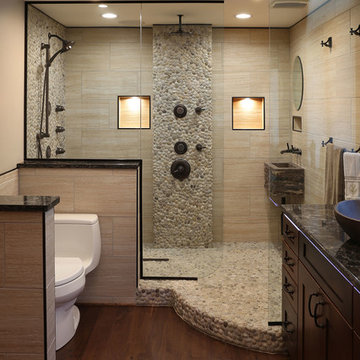
Foto på ett mellanstort rustikt en-suite badrum, med luckor med infälld panel, skåp i mörkt trä, en dubbeldusch, en toalettstol med separat cisternkåpa, beige kakel, beige väggar, mellanmörkt trägolv, ett fristående handfat och med dusch som är öppen
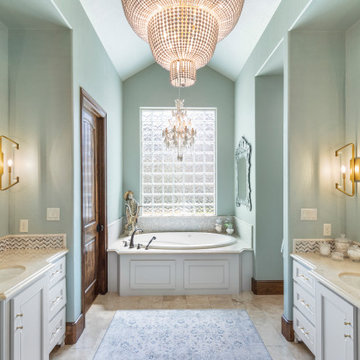
Eklektisk inredning av ett stort beige beige en-suite badrum, med gröna väggar, mellanmörkt trägolv, brunt golv, luckor med profilerade fronter, grå skåp, ett platsbyggt badkar, en öppen dusch, en toalettstol med separat cisternkåpa, flerfärgad kakel, mosaik, ett undermonterad handfat, marmorbänkskiva och med dusch som är öppen
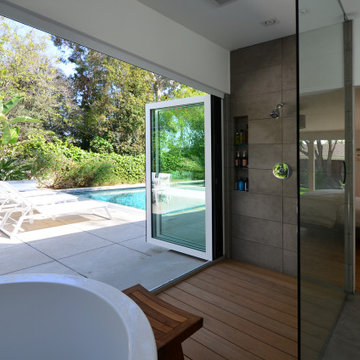
Idéer för ett stort 50 tals svart en-suite badrum, med släta luckor, bruna skåp, ett japanskt badkar, en öppen dusch, en vägghängd toalettstol, keramikplattor, grå väggar, mellanmörkt trägolv, bänkskiva i kvartsit, brunt golv och med dusch som är öppen
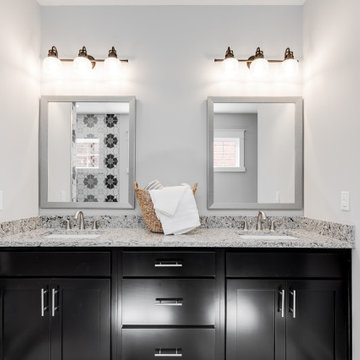
Gorgeous townhouse with stylish black windows, 10 ft. ceilings on the first floor, first-floor guest suite with full bath and 2-car dedicated parking off the alley. Dining area with wainscoting opens into kitchen featuring large, quartz island, soft-close cabinets and stainless steel appliances. Uniquely-located, white, porcelain farmhouse sink overlooks the family room, so you can converse while you clean up! Spacious family room sports linear, contemporary fireplace, built-in bookcases and upgraded wall trim. Drop zone at rear door (with keyless entry) leads out to stamped, concrete patio. Upstairs features 9 ft. ceilings, hall utility room set up for side-by-side washer and dryer, two, large secondary bedrooms with oversized closets and dual sinks in shared full bath. Owner’s suite, with crisp, white wainscoting, has three, oversized windows and two walk-in closets. Owner’s bath has double vanity and large walk-in shower with dual showerheads and floor-to-ceiling glass panel. Home also features attic storage and tankless water heater, as well as abundant recessed lighting and contemporary fixtures throughout.
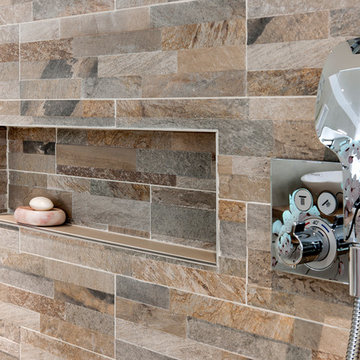
Inspiration för moderna brunt en-suite badrum, med släta luckor, vita skåp, ett platsbyggt badkar, en kantlös dusch, beige kakel, beige väggar, mellanmörkt trägolv, ett fristående handfat, träbänkskiva, brunt golv och med dusch som är öppen
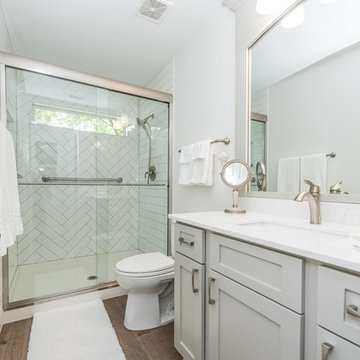
Inredning av ett modernt litet vit vitt badrum med dusch, med luckor med profilerade fronter, grå skåp, en dusch i en alkov, vit kakel, tunnelbanekakel, vita väggar, mellanmörkt trägolv, ett undermonterad handfat, bänkskiva i kvartsit, brunt golv och med dusch som är öppen
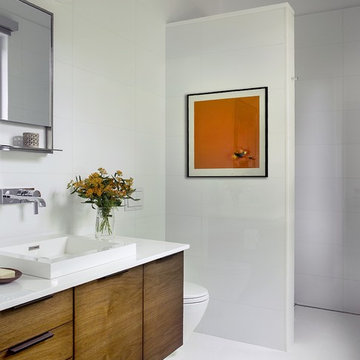
ZeroEnergy Design (ZED) created this modern home for a progressive family in the desirable community of Lexington.
Thoughtful Land Connection. The residence is carefully sited on the infill lot so as to create privacy from the road and neighbors, while cultivating a side yard that captures the southern sun. The terraced grade rises to meet the house, allowing for it to maintain a structured connection with the ground while also sitting above the high water table. The elevated outdoor living space maintains a strong connection with the indoor living space, while the stepped edge ties it back to the true ground plane. Siting and outdoor connections were completed by ZED in collaboration with landscape designer Soren Deniord Design Studio.
Exterior Finishes and Solar. The exterior finish materials include a palette of shiplapped wood siding, through-colored fiber cement panels and stucco. A rooftop parapet hides the solar panels above, while a gutter and site drainage system directs rainwater into an irrigation cistern and dry wells that recharge the groundwater.
Cooking, Dining, Living. Inside, the kitchen, fabricated by Henrybuilt, is located between the indoor and outdoor dining areas. The expansive south-facing sliding door opens to seamlessly connect the spaces, using a retractable awning to provide shade during the summer while still admitting the warming winter sun. The indoor living space continues from the dining areas across to the sunken living area, with a view that returns again to the outside through the corner wall of glass.
Accessible Guest Suite. The design of the first level guest suite provides for both aging in place and guests who regularly visit for extended stays. The patio off the north side of the house affords guests their own private outdoor space, and privacy from the neighbor. Similarly, the second level master suite opens to an outdoor private roof deck.
Light and Access. The wide open interior stair with a glass panel rail leads from the top level down to the well insulated basement. The design of the basement, used as an away/play space, addresses the need for both natural light and easy access. In addition to the open stairwell, light is admitted to the north side of the area with a high performance, Passive House (PHI) certified skylight, covering a six by sixteen foot area. On the south side, a unique roof hatch set flush with the deck opens to reveal a glass door at the base of the stairwell which provides additional light and access from the deck above down to the play space.
Energy. Energy consumption is reduced by the high performance building envelope, high efficiency mechanical systems, and then offset with renewable energy. All windows and doors are made of high performance triple paned glass with thermally broken aluminum frames. The exterior wall assembly employs dense pack cellulose in the stud cavity, a continuous air barrier, and four inches exterior rigid foam insulation. The 10kW rooftop solar electric system provides clean energy production. The final air leakage testing yielded 0.6 ACH 50 - an extremely air tight house, a testament to the well-designed details, progress testing and quality construction. When compared to a new house built to code requirements, this home consumes only 19% of the energy.
Architecture & Energy Consulting: ZeroEnergy Design
Landscape Design: Soren Deniord Design
Paintings: Bernd Haussmann Studio
Photos: Eric Roth Photography
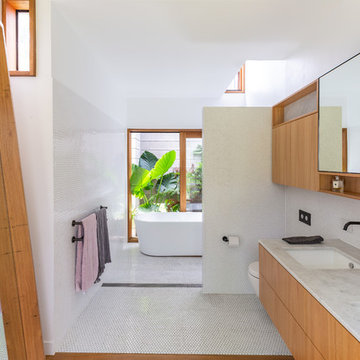
Tim Casagrande
Exempel på ett modernt grå grått en-suite badrum, med släta luckor, skåp i mellenmörkt trä, ett fristående badkar, en öppen dusch, vit kakel, mosaik, vita väggar, mellanmörkt trägolv, ett undermonterad handfat, brunt golv och med dusch som är öppen
Exempel på ett modernt grå grått en-suite badrum, med släta luckor, skåp i mellenmörkt trä, ett fristående badkar, en öppen dusch, vit kakel, mosaik, vita väggar, mellanmörkt trägolv, ett undermonterad handfat, brunt golv och med dusch som är öppen
1 051 foton på badrum, med mellanmörkt trägolv och med dusch som är öppen
9
