1 375 foton på badrum, med mellanmörkt trägolv
Sortera efter:
Budget
Sortera efter:Populärt i dag
181 - 200 av 1 375 foton
Artikel 1 av 3
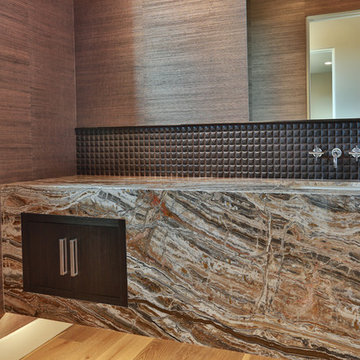
Exempel på ett stort modernt toalett, med en toalettstol med hel cisternkåpa, brun kakel, stenkakel, bruna väggar, mellanmörkt trägolv, ett undermonterad handfat och granitbänkskiva
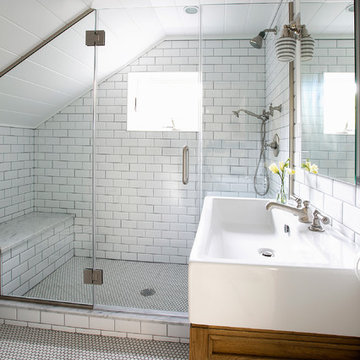
Foto på ett litet eklektiskt badrum, med ett konsol handfat, möbel-liknande, skåp i mellenmörkt trä, en dubbeldusch, keramikplattor, vita väggar och mellanmörkt trägolv

Chic powder bath includes sleek grey wall-covering as the foundation for an asymmetric design. The organic mirror, single brass pendant, and matte faucet all offset each other, allowing the eye flow throughout the space. It's simplistic in its design elements but intentional in its beauty.

The San Marino House is the most viewed project in our carpentry portfolio. It's got everything you could wish for.
A floor to ceiling lacquer wall unit with custom cabinetry lets you stash your things with style. Floating glass shelves carry fine liquor bottles for the classy antique mirror-backed bar. Speaking about bars, the solid wood white oak slat bar and its matching back bar give the pool house a real vacation vibe.
Who wouldn't want to live here??

Fully integrated Signature Estate featuring Creston controls and Crestron panelized lighting, and Crestron motorized shades and draperies, whole-house audio and video, HVAC, voice and video communication atboth both the front door and gate. Modern, warm, and clean-line design, with total custom details and finishes. The front includes a serene and impressive atrium foyer with two-story floor to ceiling glass walls and multi-level fire/water fountains on either side of the grand bronze aluminum pivot entry door. Elegant extra-large 47'' imported white porcelain tile runs seamlessly to the rear exterior pool deck, and a dark stained oak wood is found on the stairway treads and second floor. The great room has an incredible Neolith onyx wall and see-through linear gas fireplace and is appointed perfectly for views of the zero edge pool and waterway. The center spine stainless steel staircase has a smoked glass railing and wood handrail. Master bath features freestanding tub and double steam shower.
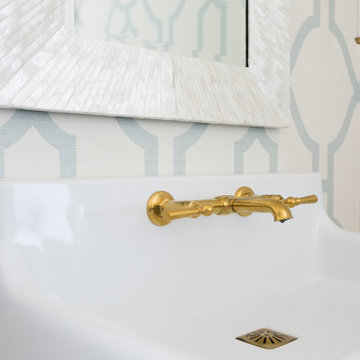
Patrick Brickman
Idéer för ett mellanstort lantligt vit toalett, med möbel-liknande, vita skåp, blå väggar, mellanmörkt trägolv, ett integrerad handfat, bänkskiva i kvarts och brunt golv
Idéer för ett mellanstort lantligt vit toalett, med möbel-liknande, vita skåp, blå väggar, mellanmörkt trägolv, ett integrerad handfat, bänkskiva i kvarts och brunt golv
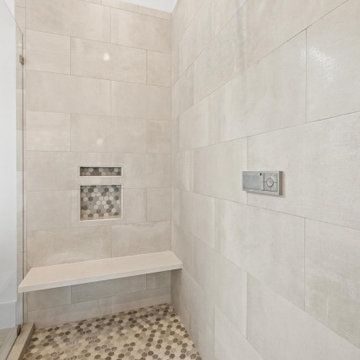
Inredning av ett klassiskt mycket stort vit vitt en-suite badrum, med luckor med infälld panel, vita skåp, ett fristående badkar, en kantlös dusch, vita väggar, mellanmörkt trägolv, ett undermonterad handfat, bänkskiva i kvarts, grått golv och dusch med gångjärnsdörr
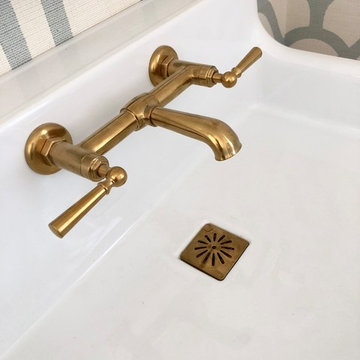
Lantlig inredning av ett mellanstort vit vitt toalett, med möbel-liknande, vita skåp, blå väggar, mellanmörkt trägolv, ett integrerad handfat, bänkskiva i kvarts och brunt golv
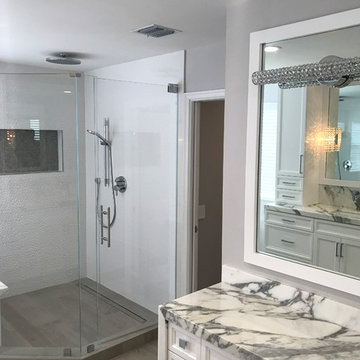
Foto på ett stort vintage en-suite badrum, med skåp i shakerstil, vita skåp, ett undermonterat badkar, en hörndusch, svart och vit kakel, grå kakel, stenhäll, grå väggar, mellanmörkt trägolv, ett undermonterad handfat, marmorbänkskiva, brunt golv och dusch med gångjärnsdörr
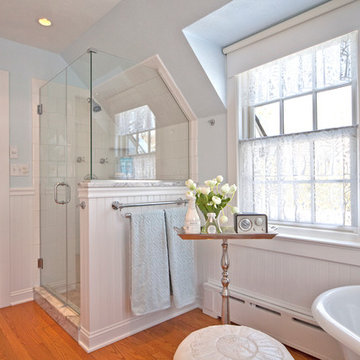
This second floor apartment was renovated and incorporated into a Master Suite for the home. By removing the exterior entryway, the living space increased to allow this spectacular master bath. The white bead board detail frames the white oval clawfoot tub and clear glass shower enclosure keeps the site lines clean and simple.
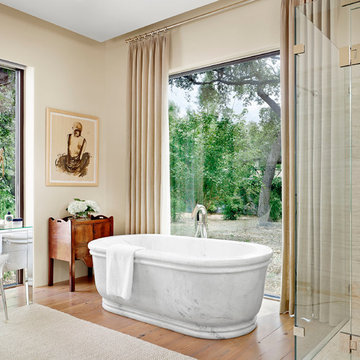
Casey Dunn
Medelhavsstil inredning av ett badrum, med ett fristående badkar, en hörndusch, beige kakel, beige väggar och mellanmörkt trägolv
Medelhavsstil inredning av ett badrum, med ett fristående badkar, en hörndusch, beige kakel, beige väggar och mellanmörkt trägolv

The family living in this shingled roofed home on the Peninsula loves color and pattern. At the heart of the two-story house, we created a library with high gloss lapis blue walls. The tête-à-tête provides an inviting place for the couple to read while their children play games at the antique card table. As a counterpoint, the open planned family, dining room, and kitchen have white walls. We selected a deep aubergine for the kitchen cabinetry. In the tranquil master suite, we layered celadon and sky blue while the daughters' room features pink, purple, and citrine.
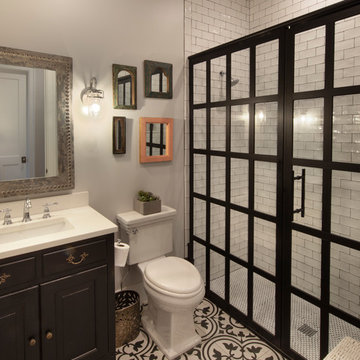
Gulf Building recently completed the “ New Orleans Chic” custom Estate in Fort Lauderdale, Florida. The aptly named estate stays true to inspiration rooted from New Orleans, Louisiana. The stately entrance is fueled by the column’s, welcoming any guest to the future of custom estates that integrate modern features while keeping one foot in the past. The lamps hanging from the ceiling along the kitchen of the interior is a chic twist of the antique, tying in with the exposed brick overlaying the exterior. These staple fixtures of New Orleans style, transport you to an era bursting with life along the French founded streets. This two-story single-family residence includes five bedrooms, six and a half baths, and is approximately 8,210 square feet in size. The one of a kind three car garage fits his and her vehicles with ample room for a collector car as well. The kitchen is beautifully appointed with white and grey cabinets that are overlaid with white marble countertops which in turn are contrasted by the cool earth tones of the wood floors. The coffered ceilings, Armoire style refrigerator and a custom gunmetal hood lend sophistication to the kitchen. The high ceilings in the living room are accentuated by deep brown high beams that complement the cool tones of the living area. An antique wooden barn door tucked in the corner of the living room leads to a mancave with a bespoke bar and a lounge area, reminiscent of a speakeasy from another era. In a nod to the modern practicality that is desired by families with young kids, a massive laundry room also functions as a mudroom with locker style cubbies and a homework and crafts area for kids. The custom staircase leads to another vintage barn door on the 2nd floor that opens to reveal provides a wonderful family loft with another hidden gem: a secret attic playroom for kids! Rounding out the exterior, massive balconies with French patterned railing overlook a huge backyard with a custom pool and spa that is secluded from the hustle and bustle of the city.
All in all, this estate captures the perfect modern interpretation of New Orleans French traditional design. Welcome to New Orleans Chic of Fort Lauderdale, Florida!
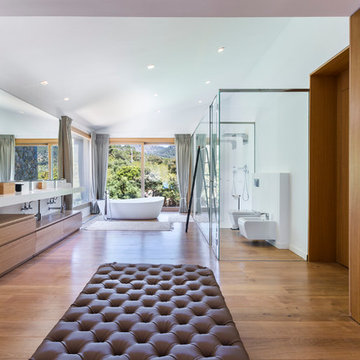
Kamal Fotografia
Idéer för ett mycket stort modernt en-suite badrum, med skåp i mellenmörkt trä, ett fristående badkar, en kantlös dusch, en vägghängd toalettstol, släta luckor, mellanmörkt trägolv, ett integrerad handfat och vita väggar
Idéer för ett mycket stort modernt en-suite badrum, med skåp i mellenmörkt trä, ett fristående badkar, en kantlös dusch, en vägghängd toalettstol, släta luckor, mellanmörkt trägolv, ett integrerad handfat och vita väggar
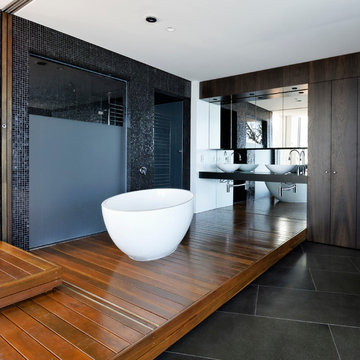
Kata Bayer from Product K
Inredning av ett modernt stort en-suite badrum, med ett fristående handfat, skåp i mörkt trä, ett fristående badkar, svarta väggar, mellanmörkt trägolv, släta luckor, träbänkskiva, en dusch i en alkov, svart kakel och mosaik
Inredning av ett modernt stort en-suite badrum, med ett fristående handfat, skåp i mörkt trä, ett fristående badkar, svarta väggar, mellanmörkt trägolv, släta luckor, träbänkskiva, en dusch i en alkov, svart kakel och mosaik
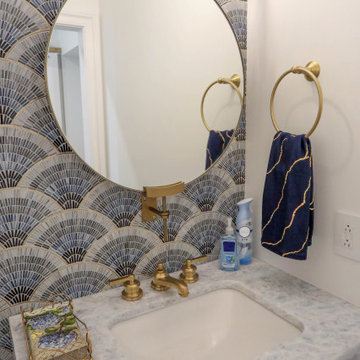
Powder bathroom featuring custom cabinetry and luxury fixtures.
Custom Cabinetry by Ayr Cabinet Co.; Lighting by Kendall Lighting Center; Tile by Halsey Tile Co. Plumbing Fixtures & Bath Hardware by Ferguson; Hardwood Flooring by Hoosier Hardwood Floors, LLC; Design by Nanci Wirt of N. Wirt Design & Gallery; Images by Marie Martin Kinney; General Contracting by Martin Bros. Contracting, Inc.
Products: Brown maple painted Kelly White. Artistic Tile Jazz Collection Fan Club Blue Ombre glass mosaic tile. Newport Brass plumbing fixtures and bathroom hardware in Satin Bronze. Kohler undermount bathroom sink and DXV toilet. Artistic Tile White Diamond quartzite countertop with leathered finish.

We utilized the space in this powder room more efficiently by fabricating a driftwood apron- front, floating sink base. The extra counter space gives guests more room room for a purse, when powdering their nose. Chunky crown molding, painted in fresh white balances the architecture.
With no natural light, it was imperative to have plenty of illumination. We chose a small chandelier with a dark weathered zinc finish and driftwood beads and coordinating double light sconce.
A natural rope mirror brings in the additional beach vibe and jute baskets store bathroom essentials and camouflages the plumbing.
Paint is Sherwin Williams, "Deep Sea Dive".
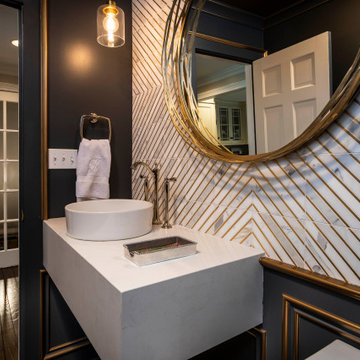
These homeowners came to us to renovate a number of areas of their home. In their formal powder bath they wanted a sophisticated polished room that was elegant and custom in design. The formal powder was designed around stunning marble and gold wall tile with a custom starburst layout coming from behind the center of the birds nest round brass mirror. A white floating quartz countertop houses a vessel bowl sink and vessel bowl height faucet in polished nickel, wood panel and molding’s were painted black with a gold leaf detail which carried over to the ceiling for the WOW.
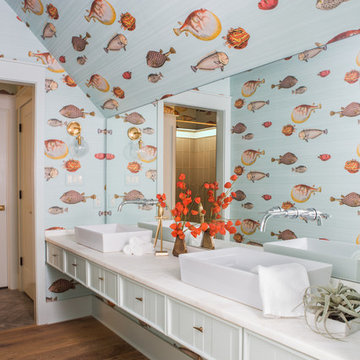
The girl's bunk on the top level was to feel like a vintage attic. So the color pallet is a real muted soft blue-green that feels very historic. This suite incorporates a sleeping alcove, with four upholstered twin beds and concealed storage drawers. All the walls and ceilings are planked. A very playful, bright color scheme was chosen from the wall covering in the girl's bunk bath. In the bathroom a floating vanity was chosen, the detailing on the drawers is a random width and depth plank with an enlarged bead on the drawers. Countertops are a honed white marble and in the showers, are incorporated a glass tile to enhance the water and lake feel.
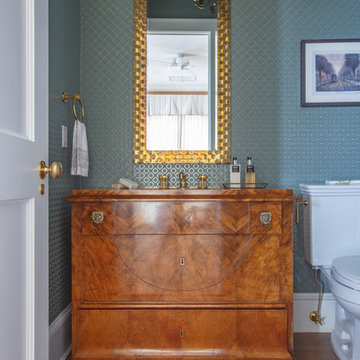
Jessie Preza
Inspiration för klassiska brunt badrum med dusch, med möbel-liknande, skåp i ljust trä, en toalettstol med separat cisternkåpa, blå väggar, mellanmörkt trägolv, ett undermonterad handfat, träbänkskiva och brunt golv
Inspiration för klassiska brunt badrum med dusch, med möbel-liknande, skåp i ljust trä, en toalettstol med separat cisternkåpa, blå väggar, mellanmörkt trägolv, ett undermonterad handfat, träbänkskiva och brunt golv
1 375 foton på badrum, med mellanmörkt trägolv
10
