1 377 foton på badrum, med mellanmörkt trägolv
Sortera efter:
Budget
Sortera efter:Populärt i dag
221 - 240 av 1 377 foton
Artikel 1 av 3
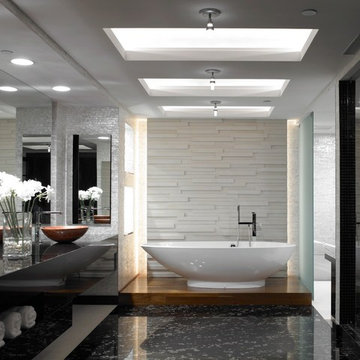
Modern inredning av ett stort en-suite badrum, med öppna hyllor, beige skåp, ett fristående badkar, en dusch i en alkov, beige väggar, mellanmörkt trägolv och ett fristående handfat
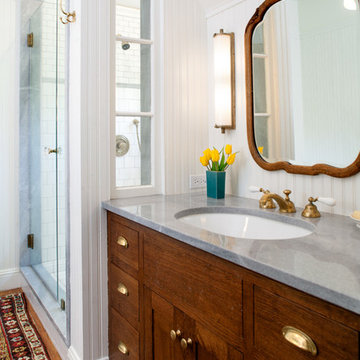
Lee Manning Photography
Exempel på ett mellanstort lantligt grå grått en-suite badrum, med ett undermonterad handfat, skåp i shakerstil, skåp i mörkt trä, marmorbänkskiva, en dusch i en alkov, vit kakel, vita väggar och mellanmörkt trägolv
Exempel på ett mellanstort lantligt grå grått en-suite badrum, med ett undermonterad handfat, skåp i shakerstil, skåp i mörkt trä, marmorbänkskiva, en dusch i en alkov, vit kakel, vita väggar och mellanmörkt trägolv
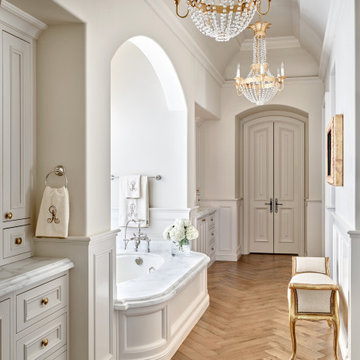
Inredning av ett medelhavsstil vit vitt badrum, med luckor med infälld panel, grå skåp, ett undermonterat badkar, vita väggar, mellanmörkt trägolv och brunt golv
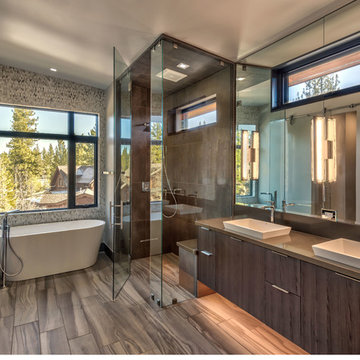
Vance Fox
Foto på ett mellanstort funkis grå en-suite badrum, med släta luckor, bruna skåp, ett fristående badkar, en dusch i en alkov, grå kakel, mosaik, grå väggar, mellanmörkt trägolv, ett fristående handfat, bänkskiva i kvartsit, grått golv och dusch med gångjärnsdörr
Foto på ett mellanstort funkis grå en-suite badrum, med släta luckor, bruna skåp, ett fristående badkar, en dusch i en alkov, grå kakel, mosaik, grå väggar, mellanmörkt trägolv, ett fristående handfat, bänkskiva i kvartsit, grått golv och dusch med gångjärnsdörr
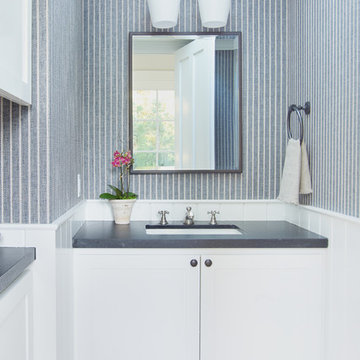
Konstrukt Photo
Foto på ett litet vintage toalett, med skåp i shakerstil, vita skåp, blå väggar, mellanmörkt trägolv, ett undermonterad handfat, granitbänkskiva och brunt golv
Foto på ett litet vintage toalett, med skåp i shakerstil, vita skåp, blå väggar, mellanmörkt trägolv, ett undermonterad handfat, granitbänkskiva och brunt golv

This new home was built on an old lot in Dallas, TX in the Preston Hollow neighborhood. The new home is a little over 5,600 sq.ft. and features an expansive great room and a professional chef’s kitchen. This 100% brick exterior home was built with full-foam encapsulation for maximum energy performance. There is an immaculate courtyard enclosed by a 9' brick wall keeping their spool (spa/pool) private. Electric infrared radiant patio heaters and patio fans and of course a fireplace keep the courtyard comfortable no matter what time of year. A custom king and a half bed was built with steps at the end of the bed, making it easy for their dog Roxy, to get up on the bed. There are electrical outlets in the back of the bathroom drawers and a TV mounted on the wall behind the tub for convenience. The bathroom also has a steam shower with a digital thermostatic valve. The kitchen has two of everything, as it should, being a commercial chef's kitchen! The stainless vent hood, flanked by floating wooden shelves, draws your eyes to the center of this immaculate kitchen full of Bluestar Commercial appliances. There is also a wall oven with a warming drawer, a brick pizza oven, and an indoor churrasco grill. There are two refrigerators, one on either end of the expansive kitchen wall, making everything convenient. There are two islands; one with casual dining bar stools, as well as a built-in dining table and another for prepping food. At the top of the stairs is a good size landing for storage and family photos. There are two bedrooms, each with its own bathroom, as well as a movie room. What makes this home so special is the Casita! It has its own entrance off the common breezeway to the main house and courtyard. There is a full kitchen, a living area, an ADA compliant full bath, and a comfortable king bedroom. It’s perfect for friends staying the weekend or in-laws staying for a month.
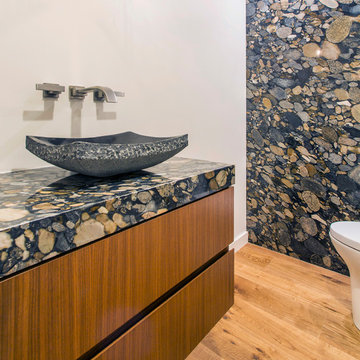
This Powder Room features a wall fully covered in a stone slab with the same material being used on the vanity and a hand carved stone vessel sink.
Inspiration för mellanstora moderna flerfärgat toaletter, med släta luckor, skåp i mellenmörkt trä, flerfärgad kakel, stenhäll, vita väggar, mellanmörkt trägolv, ett fristående handfat, granitbänkskiva och brunt golv
Inspiration för mellanstora moderna flerfärgat toaletter, med släta luckor, skåp i mellenmörkt trä, flerfärgad kakel, stenhäll, vita väggar, mellanmörkt trägolv, ett fristående handfat, granitbänkskiva och brunt golv
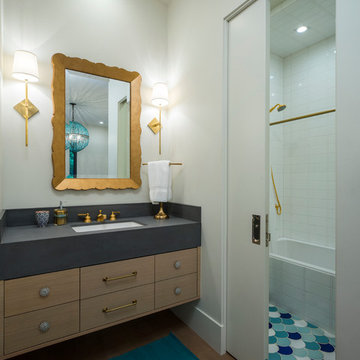
Photos: Josh Caldwell
Inredning av ett modernt stort badrum för barn, med släta luckor, skåp i ljust trä, mellanmörkt trägolv, ett undermonterad handfat och bänkskiva i täljsten
Inredning av ett modernt stort badrum för barn, med släta luckor, skåp i ljust trä, mellanmörkt trägolv, ett undermonterad handfat och bänkskiva i täljsten
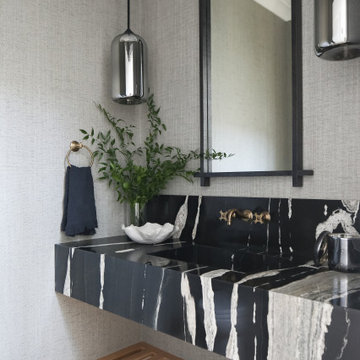
Idéer för mellanstora vintage svart badrum, med öppna hyllor, skåp i ljust trä, mellanmörkt trägolv, ett integrerad handfat, marmorbänkskiva, grå väggar och brunt golv
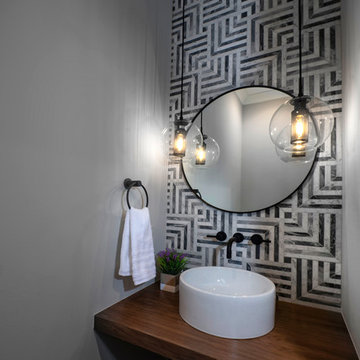
Idéer för att renovera ett litet lantligt brun brunt toalett, med mellanmörkt trägolv, träbänkskiva och brunt golv

An updated take on mid-century modern offers many spaces to enjoy the outdoors both from
inside and out: the two upstairs balconies create serene spaces, beautiful views can be enjoyed
from each of the masters, and the large back patio equipped with fireplace and cooking area is
perfect for entertaining. Pacific Architectural Millwork Stacking Doors create a seamless
indoor/outdoor feel. A stunning infinity edge pool with jacuzzi is a destination in and of itself.
Inside the home, draw your attention to oversized kitchen, study/library and the wine room off the
living and dining room.
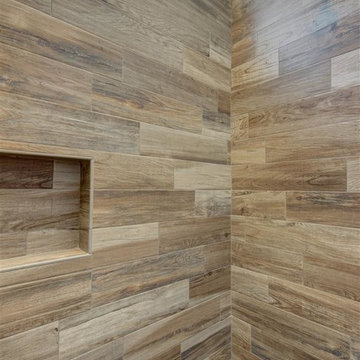
Foto på ett mellanstort vintage badrum med dusch, med luckor med infälld panel, skåp i mörkt trä, en kantlös dusch, en toalettstol med separat cisternkåpa, beige kakel, kakel i småsten, grå väggar, mellanmörkt trägolv, ett undermonterad handfat och granitbänkskiva
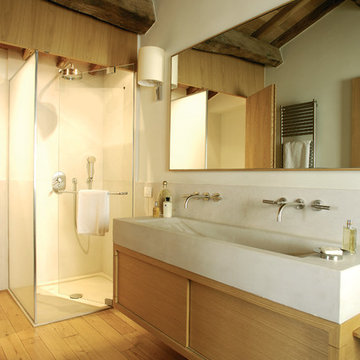
Mark Roskams
Idéer för rustika en-suite badrum, med ett avlångt handfat, släta luckor, skåp i ljust trä, en hörndusch, vita väggar och mellanmörkt trägolv
Idéer för rustika en-suite badrum, med ett avlångt handfat, släta luckor, skåp i ljust trä, en hörndusch, vita väggar och mellanmörkt trägolv
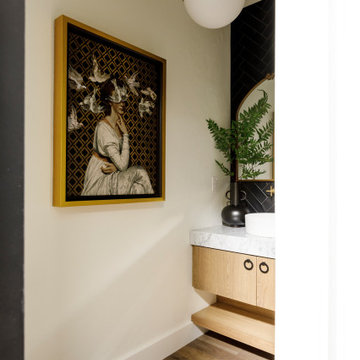
I created a powder bath out of a mud bench and space in the garage.
Exempel på ett klassiskt vit vitt toalett, med släta luckor, skåp i ljust trä, en toalettstol med hel cisternkåpa, mellanmörkt trägolv, ett fristående handfat och marmorbänkskiva
Exempel på ett klassiskt vit vitt toalett, med släta luckor, skåp i ljust trä, en toalettstol med hel cisternkåpa, mellanmörkt trägolv, ett fristående handfat och marmorbänkskiva
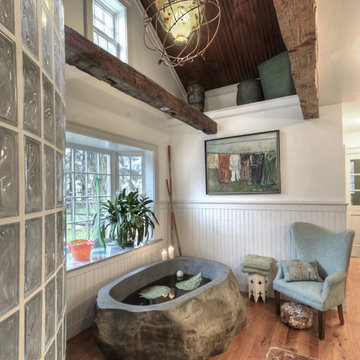
This project received the award for the 2010 CT Homebuilder's Association Best Bathroom Renovation. It features a 5500 pound solid boulder bathtub, radius Corning Glass block shower with two walls covered in book matched full slabs of marble, and reclaimed wide board rustic white oak floors installed over hydronic radiant heat in the concrete floor slab. This bathroom also incorporates a great deal of salvage and reclaimed materials including the 1800's piano legs which were used to create the vanity, an antique cherry corner cabinet was built into the wainscot paneling, chestnut barn timbers were added for effect and also serve as a channel to deliver water supply to the shower via a rain shower head and to the tub via a Kohler laminar flow tub filler. The entire addition was built with 2x8 wall framing and has been filled with full cavity open cell spray foam. The frost walls and floor slab were insulated with 2" R-10 EPS to provide a complete thermal break from the exterior climate. Radiant heat was poured into the floor slab and wraps the lower 3rd of the tub which is below the floor in order to keep the thermal mass hot. Marvin Ultimate double hung windows were used throughout. Another unusual detail is the Corten ceiling panels that were applied to the vaulted ceiling. Each Corten corrugated steel panel was propped up in a field and sprayed with a 50/50 solution of vinegar and hydrogen peroxide for approx. 4 weeks to accelerate the rust process until the desired effect was achieved. Then panels were then cleaned and coated with 4 coats of matte finish polyurethane to seal the finished product. The results are stunning and look incredible next to a hand made metal and blown glass chandelier.
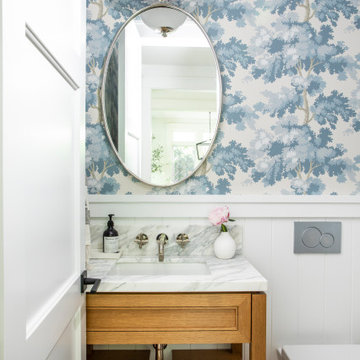
Idéer för att renovera ett stort lantligt flerfärgad flerfärgat toalett, med marmorbänkskiva, flerfärgade väggar, öppna hyllor, en vägghängd toalettstol, mellanmörkt trägolv, ett undermonterad handfat och brunt golv
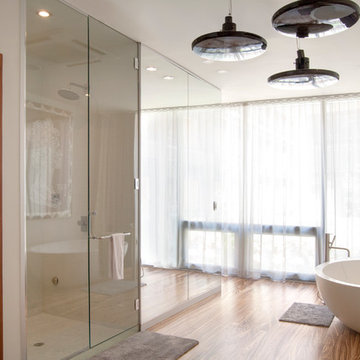
Off of the master bedroom, the bath is a study in clean lines and contrasting textures. Highlighting the space is a wall of mirror that seemingly disappears while concealing a walk-in closet on the other side.
To keep the room from being too minimalist, the Novogratzes ran the same zebrawood flooring as in the rest of the house. Its dynamic grain imbues the space with rich natural elements, while full length drapery softens the edges around the window.
Pendant chandeliers: Swarovski
Adrienne DeRosa Photography
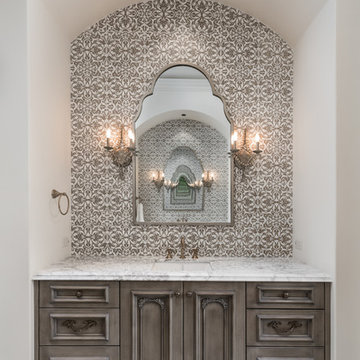
We are crazy about the interior wall coverings and custom wall sconces, the custom vanity, marble countertops, and combination wood and marble floors. Talk about attention to detail, WOW!
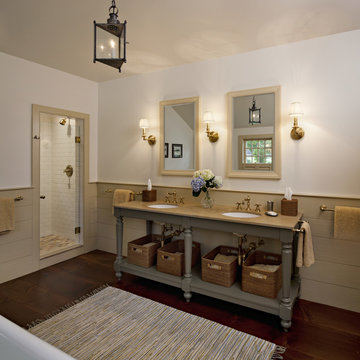
The vanity of this Master Bathroom is designed to recall an antique farm table. Robert Benson Photography
Idéer för att renovera ett stort lantligt en-suite badrum, med möbel-liknande, grå skåp, vit kakel, keramikplattor, vita väggar, mellanmörkt trägolv, ett undermonterad handfat och bänkskiva i kalksten
Idéer för att renovera ett stort lantligt en-suite badrum, med möbel-liknande, grå skåp, vit kakel, keramikplattor, vita väggar, mellanmörkt trägolv, ett undermonterad handfat och bänkskiva i kalksten
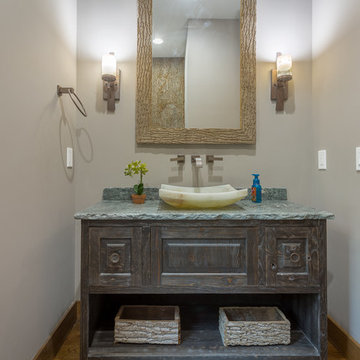
Photography by Bernard Russo
Inspiration för mellanstora rustika toaletter, med ett fristående handfat, möbel-liknande, en toalettstol med separat cisternkåpa, grå väggar, mellanmörkt trägolv, skåp i slitet trä och brunt golv
Inspiration för mellanstora rustika toaletter, med ett fristående handfat, möbel-liknande, en toalettstol med separat cisternkåpa, grå väggar, mellanmörkt trägolv, skåp i slitet trä och brunt golv
1 377 foton på badrum, med mellanmörkt trägolv
12
