9 725 foton på badrum, med möbel-liknande och bänkskiva i kvarts
Sortera efter:
Budget
Sortera efter:Populärt i dag
81 - 100 av 9 725 foton
Artikel 1 av 3
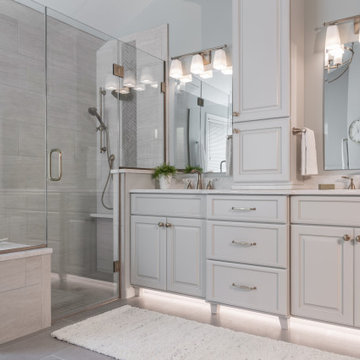
Bild på ett stort vintage vit vitt en-suite badrum, med möbel-liknande, grå skåp, ett fristående badkar, en kantlös dusch, grå kakel, keramikplattor, grå väggar, klinkergolv i keramik, ett undermonterad handfat, bänkskiva i kvarts, grått golv och dusch med gångjärnsdörr

Compact Powder Bath big on style. Modern wallpaper mixed with traditional fixtures and custom vanity.
Klassisk inredning av ett litet vit vitt toalett, med möbel-liknande, svarta skåp, en toalettstol med hel cisternkåpa, svarta väggar, ett undermonterad handfat, bänkskiva i kvarts, mellanmörkt trägolv och brunt golv
Klassisk inredning av ett litet vit vitt toalett, med möbel-liknande, svarta skåp, en toalettstol med hel cisternkåpa, svarta väggar, ett undermonterad handfat, bänkskiva i kvarts, mellanmörkt trägolv och brunt golv
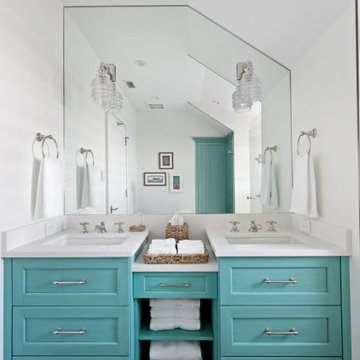
Guest Bathroom
Idéer för att renovera ett litet maritimt vit vitt badrum för barn, med möbel-liknande, turkosa skåp, vita väggar, mellanmörkt trägolv, ett undermonterad handfat, bänkskiva i kvarts och grått golv
Idéer för att renovera ett litet maritimt vit vitt badrum för barn, med möbel-liknande, turkosa skåp, vita väggar, mellanmörkt trägolv, ett undermonterad handfat, bänkskiva i kvarts och grått golv
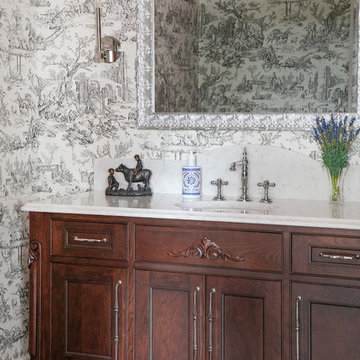
https://genevacabinet.com
Geneva Cabinet Company, LLC. - Lake Geneva, WI. - French Countryside design is defined by elegant simplicity with a touch of embellishment. Cabinetry from Plato Woodwork, Inc provides perfect proportions and curvaceous detailing with applied moldings and rich finishes.
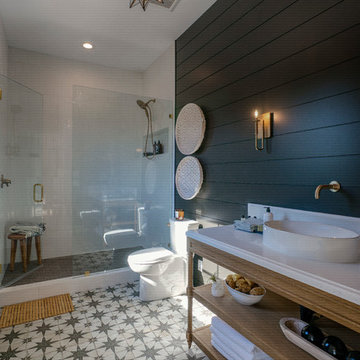
Idéer för mellanstora funkis vitt badrum med dusch, med möbel-liknande, skåp i mellenmörkt trä, en dusch i en alkov, en toalettstol med hel cisternkåpa, svarta väggar, ett fristående handfat, bänkskiva i kvarts, flerfärgat golv och dusch med gångjärnsdörr

Lantlig inredning av ett mellanstort vit vitt toalett, med möbel-liknande, vita skåp, brunt golv, blå väggar, mellanmörkt trägolv, ett integrerad handfat och bänkskiva i kvarts
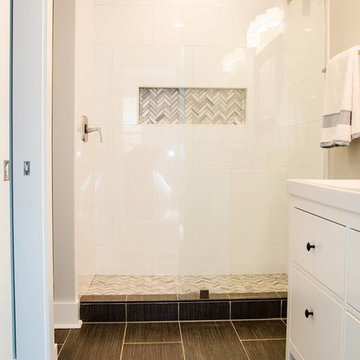
Idéer för ett litet klassiskt vit badrum med dusch, med möbel-liknande, vita skåp, en dusch i en alkov, vit kakel, porslinskakel, grå väggar, klinkergolv i porslin, ett integrerad handfat, bänkskiva i kvarts, grått golv och med dusch som är öppen

Candy
Foto på ett litet funkis flerfärgad badrum med dusch, med möbel-liknande, bruna skåp, ett badkar i en alkov, en dusch/badkar-kombination, en toalettstol med hel cisternkåpa, beige kakel, porslinskakel, vita väggar, klinkergolv i keramik, ett avlångt handfat, bänkskiva i kvarts, beiget golv och dusch med skjutdörr
Foto på ett litet funkis flerfärgad badrum med dusch, med möbel-liknande, bruna skåp, ett badkar i en alkov, en dusch/badkar-kombination, en toalettstol med hel cisternkåpa, beige kakel, porslinskakel, vita väggar, klinkergolv i keramik, ett avlångt handfat, bänkskiva i kvarts, beiget golv och dusch med skjutdörr
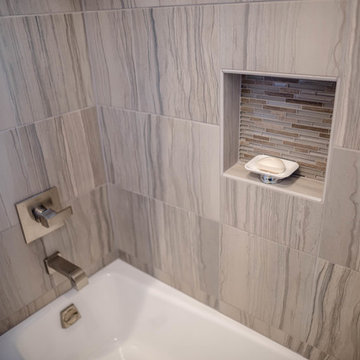
Bild på ett litet funkis vit vitt en-suite badrum, med möbel-liknande, grå skåp, ett badkar i en alkov, en dusch/badkar-kombination, en toalettstol med hel cisternkåpa, grå kakel, keramikplattor, grå väggar, klinkergolv i keramik, ett fristående handfat, bänkskiva i kvarts, grått golv och med dusch som är öppen
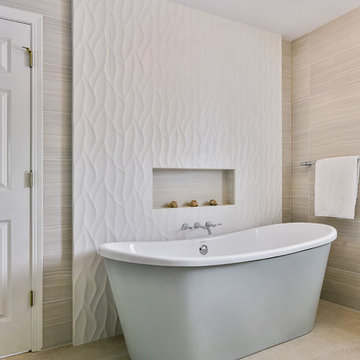
Megan Chaffin
Inredning av ett modernt litet badrum, med möbel-liknande, vita skåp, ett fristående badkar, en hörndusch, en toalettstol med separat cisternkåpa, grå kakel, porslinskakel, grå väggar, klinkergolv i porslin, ett undermonterad handfat, bänkskiva i kvarts, grått golv och dusch med gångjärnsdörr
Inredning av ett modernt litet badrum, med möbel-liknande, vita skåp, ett fristående badkar, en hörndusch, en toalettstol med separat cisternkåpa, grå kakel, porslinskakel, grå väggar, klinkergolv i porslin, ett undermonterad handfat, bänkskiva i kvarts, grått golv och dusch med gångjärnsdörr
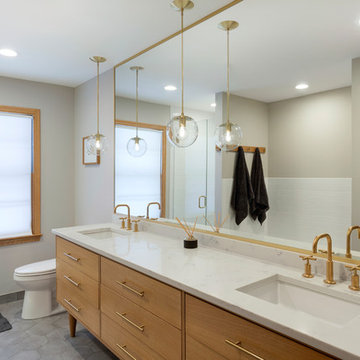
Spacecrafting
Idéer för mellanstora 60 tals en-suite badrum, med möbel-liknande, skåp i mellenmörkt trä, ett badkar i en alkov, en dusch i en alkov, en toalettstol med hel cisternkåpa, vit kakel, tunnelbanekakel, grå väggar, klinkergolv i porslin, ett undermonterad handfat, bänkskiva i kvarts, grått golv och dusch med gångjärnsdörr
Idéer för mellanstora 60 tals en-suite badrum, med möbel-liknande, skåp i mellenmörkt trä, ett badkar i en alkov, en dusch i en alkov, en toalettstol med hel cisternkåpa, vit kakel, tunnelbanekakel, grå väggar, klinkergolv i porslin, ett undermonterad handfat, bänkskiva i kvarts, grått golv och dusch med gångjärnsdörr
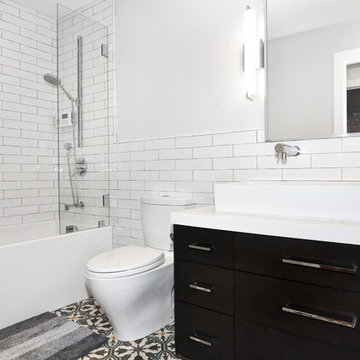
Inredning av ett modernt mellanstort vit vitt badrum med dusch, med möbel-liknande, svarta skåp, ett badkar i en alkov, en dusch/badkar-kombination, en toalettstol med hel cisternkåpa, vit kakel, vita väggar, cementgolv, ett avlångt handfat, bänkskiva i kvarts, grått golv och dusch med gångjärnsdörr

Jane Beiles
Idéer för små vintage vitt toaletter, med möbel-liknande, skåp i mörkt trä, grå kakel, vit kakel, mosaik, grå väggar, marmorgolv, ett undermonterad handfat och bänkskiva i kvarts
Idéer för små vintage vitt toaletter, med möbel-liknande, skåp i mörkt trä, grå kakel, vit kakel, mosaik, grå väggar, marmorgolv, ett undermonterad handfat och bänkskiva i kvarts
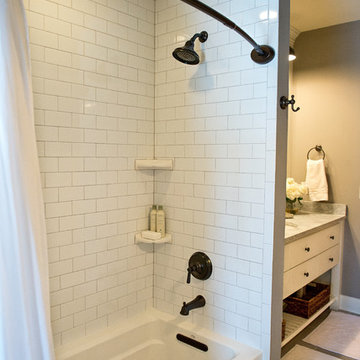
Bild på ett mellanstort lantligt badrum för barn, med möbel-liknande, vita skåp, ett badkar i en alkov, en dusch/badkar-kombination, vit kakel, tunnelbanekakel, grå väggar, klinkergolv i keramik, ett undermonterad handfat, bänkskiva i kvarts, grått golv och dusch med duschdraperi
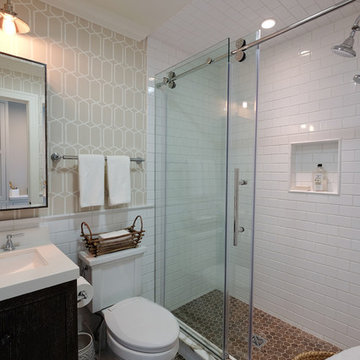
Free ebook, Creating the Ideal Kitchen. DOWNLOAD NOW
The Klimala’s and their three kids are no strangers to moving, this being their fifth house in the same town over the 20-year period they have lived there. “It must be the 7-year itch, because every seven years, we seem to find ourselves antsy for a new project or a new environment. I think part of it is being a designer, I see my own taste evolve and I want my environment to reflect that. Having easy access to wonderful tradesmen and a knowledge of the process makes it that much easier”.
This time, Klimala’s fell in love with a somewhat unlikely candidate. The 1950’s ranch turned cape cod was a bit of a mutt, but it’s location 5 minutes from their design studio and backing up to the high school where their kids can roll out of bed and walk to school, coupled with the charm of its location on a private road and lush landscaping made it an appealing choice for them.
“The bones of the house were really charming. It was typical 1,500 square foot ranch that at some point someone added a second floor to. Its sloped roofline and dormered bedrooms gave it some charm.” With the help of architect Maureen McHugh, Klimala’s gutted and reworked the layout to make the house work for them. An open concept kitchen and dining room allows for more frequent casual family dinners and dinner parties that linger. A dingy 3-season room off the back of the original house was insulated, given a vaulted ceiling with skylights and now opens up to the kitchen. This room now houses an 8’ raw edge white oak dining table and functions as an informal dining room. “One of the challenges with these mid-century homes is the 8’ ceilings. I had to have at least one room that had a higher ceiling so that’s how we did it” states Klimala.
The kitchen features a 10’ island which houses a 5’0” Galley Sink. The Galley features two faucets, and double tiered rail system to which accessories such as cutting boards and stainless steel bowls can be added for ease of cooking. Across from the large sink is an induction cooktop. “My two teen daughters and I enjoy cooking, and the Galley and induction cooktop make it so easy.” A wall of tall cabinets features a full size refrigerator, freezer, double oven and built in coffeemaker. The area on the opposite end of the kitchen features a pantry with mirrored glass doors and a beverage center below.
The rest of the first floor features an entry way, a living room with views to the front yard’s lush landscaping, a family room where the family hangs out to watch TV, a back entry from the garage with a laundry room and mudroom area, one of the home’s four bedrooms and a full bath. There is a double sided fireplace between the family room and living room. The home features pops of color from the living room’s peach grass cloth to purple painted wall in the family room. “I’m definitely a traditionalist at heart but because of the home’s Midcentury roots, I wanted to incorporate some of those elements into the furniture, lighting and accessories which also ended up being really fun. We are not formal people so I wanted a house that my kids would enjoy, have their friends over and feel comfortable.”
The second floor houses the master bedroom suite, two of the kids’ bedrooms and a back room nicknamed “the library” because it has turned into a quiet get away area where the girls can study or take a break from the rest of the family. The area was originally unfinished attic, and because the home was short on closet space, this Jack and Jill area off the girls’ bedrooms houses two large walk-in closets and a small sitting area with a makeup vanity. “The girls really wanted to keep the exposed brick of the fireplace that runs up the through the space, so that’s what we did, and I think they feel like they are in their own little loft space in the city when they are up there” says Klimala.
Designed by: Susan Klimala, CKD, CBD
Photography by: Carlos Vergara
For more information on kitchen and bath design ideas go to: www.kitchenstudio-ge.com
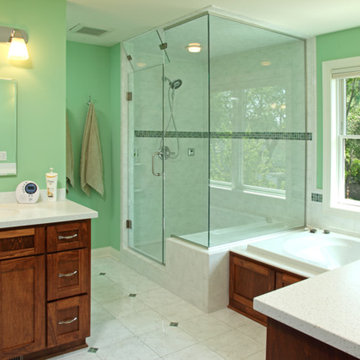
Inspiration för mellanstora klassiska en-suite badrum, med möbel-liknande, skåp i mellenmörkt trä, bänkskiva i kvarts, ett platsbyggt badkar, en hörndusch, en toalettstol med hel cisternkåpa, vit kakel, keramikplattor, gröna väggar, ett undermonterad handfat och klinkergolv i keramik

a custom freestanding wood vanity with black hardware complements black and white large aggregate terrazzo flooring
Foto på ett litet vit badrum med dusch, med möbel-liknande, skåp i mörkt trä, ett badkar i en alkov, en dusch/badkar-kombination, vit kakel, keramikplattor, vita väggar, terrazzogolv, ett undermonterad handfat, bänkskiva i kvarts och flerfärgat golv
Foto på ett litet vit badrum med dusch, med möbel-liknande, skåp i mörkt trä, ett badkar i en alkov, en dusch/badkar-kombination, vit kakel, keramikplattor, vita väggar, terrazzogolv, ett undermonterad handfat, bänkskiva i kvarts och flerfärgat golv
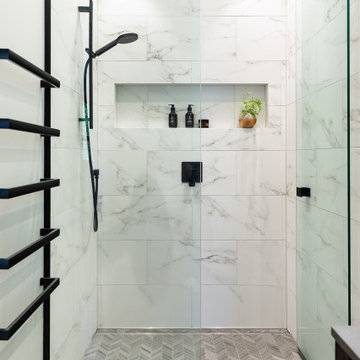
Exempel på ett litet modernt grå grått en-suite badrum, med möbel-liknande, bruna skåp, en kantlös dusch, en vägghängd toalettstol, vit kakel, porslinskakel, grå väggar, klinkergolv i porslin, ett fristående handfat, bänkskiva i kvarts, grått golv och dusch med gångjärnsdörr

Hillcrest Construction designed and executed a complete facelift for these West Chester clients’ master bathroom. The sink/toilet/shower layout stayed relatively unchanged due to the limitations of the small space, but major changes were slated for the overall functionality and aesthetic appeal.
The bathroom was gutted completely, the wiring was updated, and minor plumbing alterations were completed for code compliance.
Bathroom waterproofing was installed utilizing the state-of-the-industry Schluter substrate products, and the feature wall of the shower is tiled with a striking blue 12x12 tile set in a stacked pattern, which is a departure of color and layout from the staggered gray-tome wall tile and floor tile.
The original bathroom lacked storage, and what little storage it had lacked practicality.
The original 1’ wide by 4’ deep “reach-in closet” was abandoned and replaced with a custom cabinetry unit that featured six 30” drawers to hold a world of personal bathroom items which could pulled out for easy access. The upper cubbie was shallower at 13” and was sized right to hold a few spare towels without the towels being lost to an unreachable area. The custom furniture-style vanity, also built and finished at the Hillcrest custom shop facilitated a clutter-free countertop with its two deep drawers, one with a u-shaped cut out for the sink plumbing. Considering the relatively small size of the bathroom, and the vanity’s proximity to the toilet, the drawer design allows for greater access to the storage area as compared to a vanity door design that would only be accessed from the front. The custom niche in the shower serves and a consolidated home for soap, shampoo bottles, and all other shower accessories.
Moen fixtures at the sink and in the shower and a Toto toilet complete the contemporary feel. The controls at the shower allow the user to easily switch between the fixed rain head, the hand shower, or both. And for a finishing touch, the client chose between a number for shower grate color and design options to complete their tailor-made sanctuary.
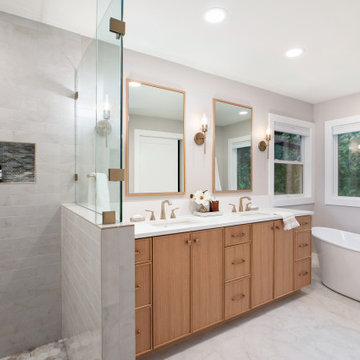
Exempel på ett mycket stort klassiskt vit vitt en-suite badrum, med möbel-liknande, skåp i ljust trä, ett fristående badkar, en dusch i en alkov, en toalettstol med hel cisternkåpa, vit kakel, porslinskakel, vita väggar, klinkergolv i porslin, ett undermonterad handfat, bänkskiva i kvarts, vitt golv och dusch med gångjärnsdörr
9 725 foton på badrum, med möbel-liknande och bänkskiva i kvarts
5
