9 725 foton på badrum, med möbel-liknande och bänkskiva i kvarts
Sortera efter:
Budget
Sortera efter:Populärt i dag
121 - 140 av 9 725 foton
Artikel 1 av 3
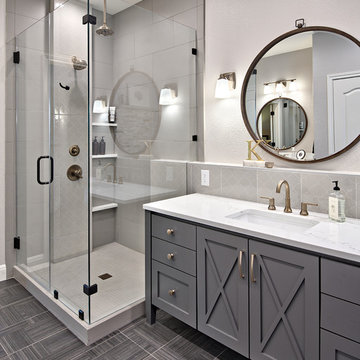
C.L. Fry Photo
Foto på ett mellanstort vintage en-suite badrum, med möbel-liknande, grå skåp, ett fristående badkar, en hörndusch, grå kakel, keramikplattor, vita väggar, klinkergolv i keramik, ett undermonterad handfat och bänkskiva i kvarts
Foto på ett mellanstort vintage en-suite badrum, med möbel-liknande, grå skåp, ett fristående badkar, en hörndusch, grå kakel, keramikplattor, vita väggar, klinkergolv i keramik, ett undermonterad handfat och bänkskiva i kvarts
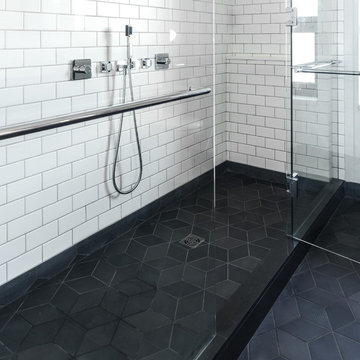
Photo: Ema Peter
This 1,110 square foot loft in Vancouver’s Crosstown neighbourhood was completely renovated for a young professional couple splitting their time between Vancouver and New York.
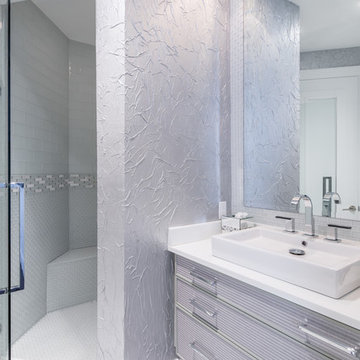
Compact powder bath with shower. Glass subway tiles and glass mosaic complimentary border and shower floor. Vessel sink and custom made cabinetry
Exempel på ett mellanstort maritimt badrum för barn, med ett fristående handfat, möbel-liknande, grå skåp, bänkskiva i kvarts, ett platsbyggt badkar, en hörndusch, en toalettstol med hel cisternkåpa, vit kakel, vita väggar och klinkergolv i porslin
Exempel på ett mellanstort maritimt badrum för barn, med ett fristående handfat, möbel-liknande, grå skåp, bänkskiva i kvarts, ett platsbyggt badkar, en hörndusch, en toalettstol med hel cisternkåpa, vit kakel, vita väggar och klinkergolv i porslin
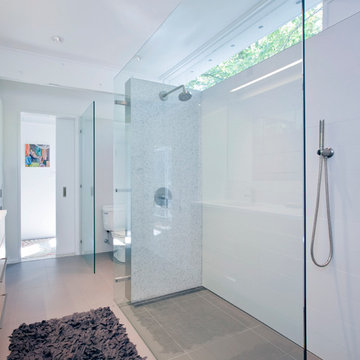
Modern master bath renovation in this mid-century home.
Geoffrey Hodgdon Photography
Idéer för ett mellanstort 60 tals en-suite badrum, med möbel-liknande, skåp i ljust trä, bänkskiva i kvarts, en toalettstol med separat cisternkåpa, vit kakel, porslinskakel, en dusch i en alkov, vita väggar, klinkergolv i keramik och ett undermonterad handfat
Idéer för ett mellanstort 60 tals en-suite badrum, med möbel-liknande, skåp i ljust trä, bänkskiva i kvarts, en toalettstol med separat cisternkåpa, vit kakel, porslinskakel, en dusch i en alkov, vita väggar, klinkergolv i keramik och ett undermonterad handfat

Powder room with wainscoting and full of color. Walnut wood vanity, blue wainscoting gold mirror and lighting. Hardwood floors throughout refinished to match the home.

VISION AND NEEDS:
Our client came to us with a vision for their family dream house that offered adequate space and a lot of character. They were drawn to the traditional form and contemporary feel of a Modern Farmhouse.
MCHUGH SOLUTION:
In showing multiple options at the schematic stage, the client approved a traditional L shaped porch with simple barn-like columns. The entry foyer is simple in it's two-story volume and it's mono-chromatic (white & black) finishes. The living space which includes a kitchen & dining area - is an open floor plan, allowing natural light to fill the space.

Example of a small but roomy powder room with marble hexagon ceramic mosaic tile, wainscoting, wallpaper from wallmur.com, free standing vanity, light fixture from West Elm and two piece toilet. Remodel in Erie, Colorado.

A lighter, brighter space with amenities such as a dual vanity, walk-in shower, and heated floor and towel bar. One of the standout features of this project is the custom cabinets by Crystal Cabinets. The towers along the vanity offer practical drawer storage and electrical outlets, yet have the look and appeal of fine furniture. The finish in the fixtures is called "English Bronze" made by Rohl via Ferguson.

Idéer för att renovera ett litet lantligt svart svart badrum med dusch, med möbel-liknande, vita skåp, en dusch i en alkov, vit kakel, porslinskakel, vita väggar, klinkergolv i porslin, ett undermonterad handfat, bänkskiva i kvarts, beiget golv och dusch med gångjärnsdörr

Simple clean design...in this master bathroom renovation things were kept in the same place but in a very different interpretation. The shower is where the exiting one was, but the walls surrounding it were taken out, a curbless floor was installed with a sleek tile-over linear drain that really goes away. A free-standing bathtub is in the same location that the original drop in whirlpool tub lived prior to the renovation. The result is a clean, contemporary design with some interesting "bling" effects like the bubble chandelier and the mirror rounds mosaic tile located in the back of the niche.
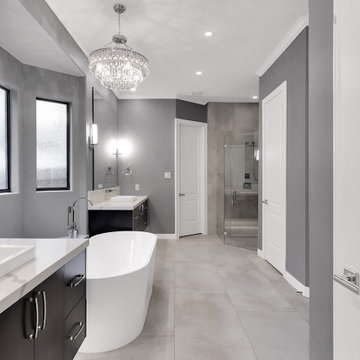
Modern Bathroom, Gray bathroom with floating vanities, quartz with a lot a character, grey large tile, and an elegant chandelier.
The Woodlands TX
Inredning av ett modernt mellanstort vit vitt en-suite badrum, med möbel-liknande, skåp i mörkt trä, ett fristående badkar, en kantlös dusch, grå kakel, keramikplattor, grå väggar, cementgolv, ett undermonterad handfat, bänkskiva i kvarts, grått golv och dusch med gångjärnsdörr
Inredning av ett modernt mellanstort vit vitt en-suite badrum, med möbel-liknande, skåp i mörkt trä, ett fristående badkar, en kantlös dusch, grå kakel, keramikplattor, grå väggar, cementgolv, ett undermonterad handfat, bänkskiva i kvarts, grått golv och dusch med gångjärnsdörr

Klassisk inredning av ett litet vit vitt toalett, med möbel-liknande, blå skåp, en toalettstol med hel cisternkåpa, vit kakel, porslinskakel, flerfärgade väggar, klinkergolv i porslin, ett undermonterad handfat, bänkskiva i kvarts och grått golv
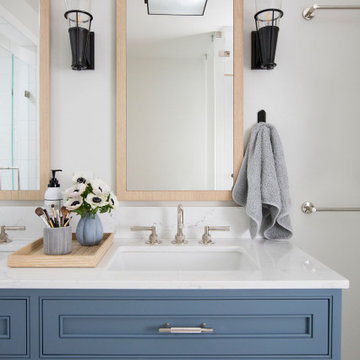
Idéer för att renovera ett stort vintage vit vitt en-suite badrum, med möbel-liknande, blå skåp, en dusch i en alkov, vit kakel, tunnelbanekakel, mosaikgolv, ett undermonterad handfat, bänkskiva i kvarts, flerfärgat golv och dusch med gångjärnsdörr

Sweet little country cottage, this home was built in the 1930's in Dallas, Texas. The master bathroom shown in the before photo was extremely small, unappealing, and did not utilize the best space. With the K. Rue new design, a larger shower was created and a major update to the cabinetry was involved. Trying to eliminate constant distractions and interruptions, white and gray were the key colors in the bathroom to make a fluid statement. The small Carrara marble mosaic used on the floor was carried into the shower floor for a consistent rhythm. For an emphasized country cottage look, these 4x10 gray subway ceramic tiles add a slight rough and handmade look to the walls with an intentionally thick grout line. The cabinetry was purchased as one unit to appear as a furniture piece with built-in lavatories and faucets. Gray walls add a great accent to the almost all-white bathroom for depth and drama.
Our client living in Dallas TX was referred to the K. Rue team through another client. We LOVE referrals and would be glad to help your friends or family with their design needs.

Foto på ett mellanstort funkis vit toalett, med möbel-liknande, blå skåp, grå kakel, marmorkakel, grå väggar, ett undermonterad handfat och bänkskiva i kvarts

Modern rustic farmhouse bathroom designed for George to the Rescue TV Show on NBC.
Idéer för ett litet lantligt vit badrum för barn, med möbel-liknande, vita skåp, en dusch i en alkov, en toalettstol med separat cisternkåpa, grå kakel, porslinskakel, blå väggar, klinkergolv i porslin, ett integrerad handfat, bänkskiva i kvarts, grått golv och dusch med skjutdörr
Idéer för ett litet lantligt vit badrum för barn, med möbel-liknande, vita skåp, en dusch i en alkov, en toalettstol med separat cisternkåpa, grå kakel, porslinskakel, blå väggar, klinkergolv i porslin, ett integrerad handfat, bänkskiva i kvarts, grått golv och dusch med skjutdörr

Vibrant Powder Room bathroom with botanical print wallpaper, dark color bathroom, round mirror, black bathroom fixtures, unique moooi pendant lighting, and vintage custom vanity sink.
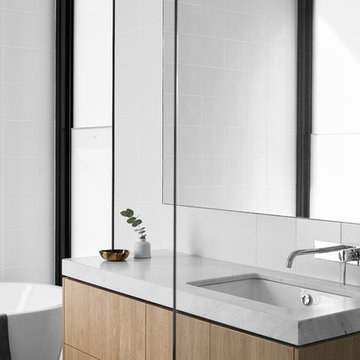
Lillie Thompson
Modern inredning av ett stort vit vitt badrum för barn, med möbel-liknande, skåp i ljust trä, ett fristående badkar, en dusch i en alkov, en vägghängd toalettstol, vit kakel, keramikplattor, vita väggar, klinkergolv i porslin, ett undermonterad handfat, bänkskiva i kvarts, grått golv och dusch med gångjärnsdörr
Modern inredning av ett stort vit vitt badrum för barn, med möbel-liknande, skåp i ljust trä, ett fristående badkar, en dusch i en alkov, en vägghängd toalettstol, vit kakel, keramikplattor, vita väggar, klinkergolv i porslin, ett undermonterad handfat, bänkskiva i kvarts, grått golv och dusch med gångjärnsdörr
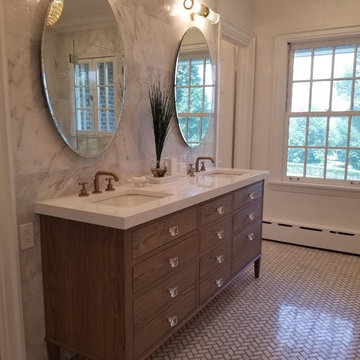
Klassisk inredning av ett mellanstort vit vitt en-suite badrum, med möbel-liknande, skåp i mellenmörkt trä, en dubbeldusch, grå kakel, vit kakel, marmorkakel, grå väggar, marmorgolv, ett undermonterad handfat, bänkskiva i kvarts, grått golv och dusch med gångjärnsdörr

shiplap, brick tile
Foto på ett mellanstort funkis vit badrum med dusch, med möbel-liknande, skåp i mörkt trä, en dusch i en alkov, en toalettstol med hel cisternkåpa, beige väggar, vinylgolv, ett fristående handfat, bänkskiva i kvarts, brunt golv och dusch med skjutdörr
Foto på ett mellanstort funkis vit badrum med dusch, med möbel-liknande, skåp i mörkt trä, en dusch i en alkov, en toalettstol med hel cisternkåpa, beige väggar, vinylgolv, ett fristående handfat, bänkskiva i kvarts, brunt golv och dusch med skjutdörr
9 725 foton på badrum, med möbel-liknande och bänkskiva i kvarts
7
