2 439 foton på badrum, med möbel-liknande och en dubbeldusch
Sortera efter:
Budget
Sortera efter:Populärt i dag
81 - 100 av 2 439 foton
Artikel 1 av 3
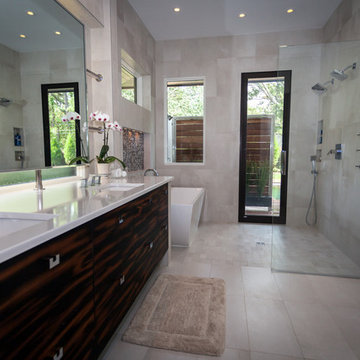
Home Designed By: www.elitedesigngroup.com
Photography By: www.theFUZE.net
Exempel på ett stort modernt en-suite badrum, med ett nedsänkt handfat, möbel-liknande, skåp i mörkt trä, bänkskiva i kvartsit, ett fristående badkar, en dubbeldusch, en toalettstol med hel cisternkåpa, beige kakel, keramikplattor, beige väggar och klinkergolv i keramik
Exempel på ett stort modernt en-suite badrum, med ett nedsänkt handfat, möbel-liknande, skåp i mörkt trä, bänkskiva i kvartsit, ett fristående badkar, en dubbeldusch, en toalettstol med hel cisternkåpa, beige kakel, keramikplattor, beige väggar och klinkergolv i keramik
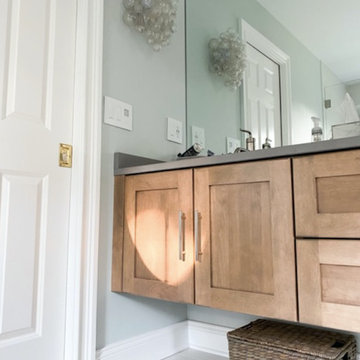
Idéer för mellanstora vintage grått badrum för barn, med möbel-liknande, skåp i ljust trä, en dubbeldusch, en toalettstol med hel cisternkåpa, blå väggar, marmorgolv, ett undermonterad handfat, bänkskiva i kvarts och grått golv
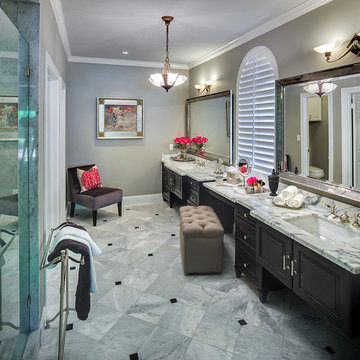
My client's love of Old Hollywood Glamour and Art Deco style, set the tone for this total master bath renovation. Statuary White Marble counter tops, are a nice contrast to the Espresso Stained Vanity Cabinetry.
Photo by: Michael Hart
www.hartphoto.com
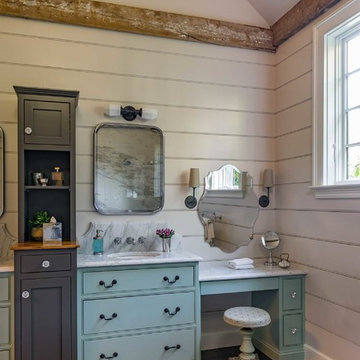
We gave this rather dated farmhouse some dramatic upgrades that brought together the feminine with the masculine, combining rustic wood with softer elements. In terms of style her tastes leaned toward traditional and elegant and his toward the rustic and outdoorsy. The result was the perfect fit for this family of 4 plus 2 dogs and their very special farmhouse in Ipswich, MA. Character details create a visual statement, showcasing the melding of both rustic and traditional elements without too much formality. The new master suite is one of the most potent examples of the blending of styles. The bath, with white carrara honed marble countertops and backsplash, beaded wainscoting, matching pale green vanities with make-up table offset by the black center cabinet expand function of the space exquisitely while the salvaged rustic beams create an eye-catching contrast that picks up on the earthy tones of the wood. The luxurious walk-in shower drenched in white carrara floor and wall tile replaced the obsolete Jacuzzi tub. Wardrobe care and organization is a joy in the massive walk-in closet complete with custom gliding library ladder to access the additional storage above. The space serves double duty as a peaceful laundry room complete with roll-out ironing center. The cozy reading nook now graces the bay-window-with-a-view and storage abounds with a surplus of built-ins including bookcases and in-home entertainment center. You can’t help but feel pampered the moment you step into this ensuite. The pantry, with its painted barn door, slate floor, custom shelving and black walnut countertop provide much needed storage designed to fit the family’s needs precisely, including a pull out bin for dog food. During this phase of the project, the powder room was relocated and treated to a reclaimed wood vanity with reclaimed white oak countertop along with custom vessel soapstone sink and wide board paneling. Design elements effectively married rustic and traditional styles and the home now has the character to match the country setting and the improved layout and storage the family so desperately needed. And did you see the barn? Photo credit: Eric Roth
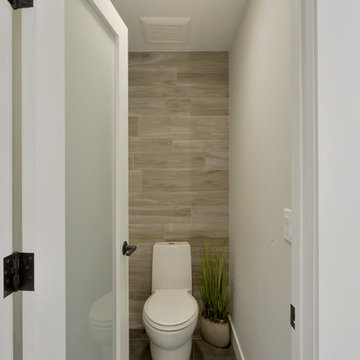
The tub was eliminated in favor of a large walk-in shower featuring double shower heads, multiple shower sprays, a steam unit, two wall-mounted teak seats, a curbless glass enclosure and a minimal infinity drain. Additional floor space in the design allowed us to create a separate water closet. A pocket door replaces a standard door so as not to interfere with either the open shelving next to the vanity or the water closet entrance. We kept the location of the skylight and added a new window for additional light and views to the yard. We responded to the client’s wish for a modern industrial aesthetic by featuring a large metal-clad double vanity and shelving units, wood porcelain wall tile, and a white glass vanity top. Special features include an electric towel warmer, medicine cabinets with integrated lighting, and a heated floor. Industrial style pendants flank the mirrors, completing the symmetry.
Photo: Peter Krupenye
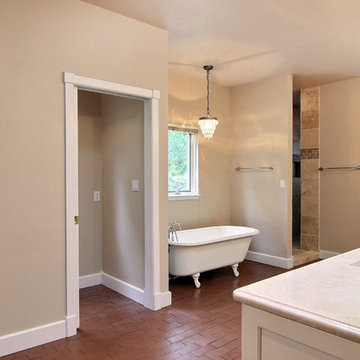
Removed all of the existing flooring, tile, carpet, shower and vanity area. Re-built shower to a 5 x 7 walk-in with travertine tile and accents with Kohler fixtures. Re-installed claw foot tub from guest bath. We built new cabinetry with self-closing hinges. The owner found a beautfiul creama marfil solid surface marble which we used through-out all the tops in this space. The homeowners had a great idea about a coffee bar off the master bedroom to make it a truly delightful master suite.
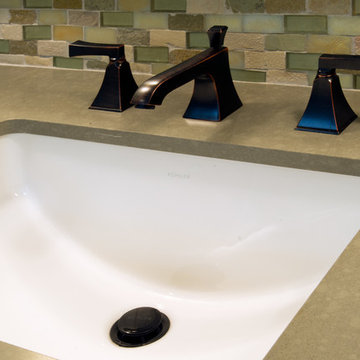
Undermount generous rectangular lav; Oil Rubbed Bronze 8" widespread faucet; small brick mixed material mosaic splash.
Dasja Dolan
Inredning av ett amerikanskt litet en-suite badrum, med ett undermonterad handfat, möbel-liknande, skåp i mellenmörkt trä, bänkskiva i kvarts, en dubbeldusch, en vägghängd toalettstol, flerfärgad kakel, mosaik, gröna väggar och klinkergolv i porslin
Inredning av ett amerikanskt litet en-suite badrum, med ett undermonterad handfat, möbel-liknande, skåp i mellenmörkt trä, bänkskiva i kvarts, en dubbeldusch, en vägghängd toalettstol, flerfärgad kakel, mosaik, gröna väggar och klinkergolv i porslin
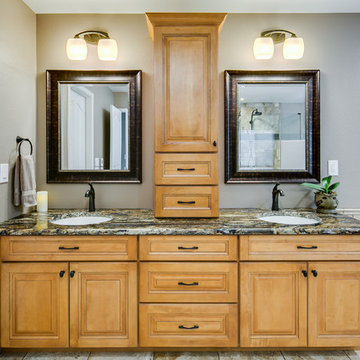
Idéer för att renovera ett stort vintage en-suite badrum, med möbel-liknande, skåp i mellenmörkt trä, ett fristående badkar, en dubbeldusch, en toalettstol med hel cisternkåpa, beige kakel, travertinkakel, beige väggar, travertin golv, ett undermonterad handfat, granitbänkskiva, beiget golv och dusch med gångjärnsdörr
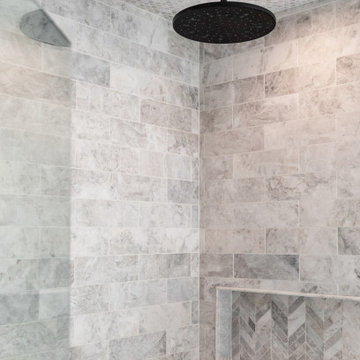
Calm and serene master with steam shower and double shower head. Low sheen walnut cabinets add warmth and color
Inspiration för ett stort 50 tals vit vitt en-suite badrum, med möbel-liknande, skåp i mellenmörkt trä, ett fristående badkar, en dubbeldusch, en toalettstol med hel cisternkåpa, grå kakel, marmorkakel, grå väggar, marmorgolv, ett undermonterad handfat, bänkskiva i kvarts, grått golv och dusch med gångjärnsdörr
Inspiration för ett stort 50 tals vit vitt en-suite badrum, med möbel-liknande, skåp i mellenmörkt trä, ett fristående badkar, en dubbeldusch, en toalettstol med hel cisternkåpa, grå kakel, marmorkakel, grå väggar, marmorgolv, ett undermonterad handfat, bänkskiva i kvarts, grått golv och dusch med gångjärnsdörr
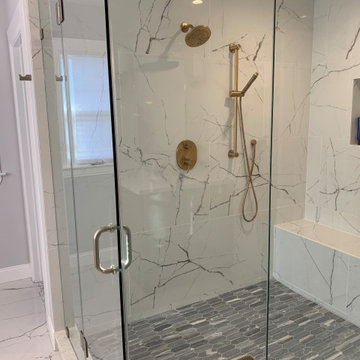
Large master bathroom with a spacious walk-in shower enclosed in glass walls. A shower bench, overhead rain shower, and wall-mounted showerhead are all in brushed gold color. Gold accented tiles create a backdrop to a freestanding bathtub is nestled between his and her vanity.
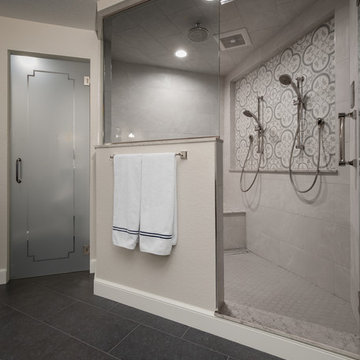
This large master is complete with a custom steam shower and separate water closet, utilizing the space and allowing for maximum privacy. The steam shower control also controls the shower function, keeping the focus on the beautiful tile, rather than the controls.
Each of the rustic wood vanities is topped with custom quartz and backlit blue glass sinks. The water closet features a large, frosted glass door, to allow light to pass through and maintain privacy.
Tim Gormley, TG Image
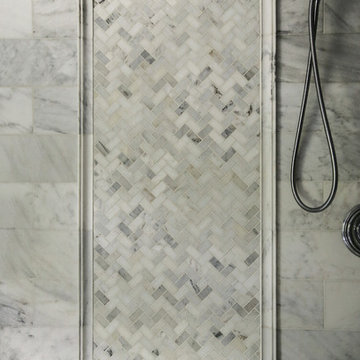
One Amp Studios
Bild på ett stort vintage en-suite badrum, med ett undermonterad handfat, möbel-liknande, skåp i mörkt trä, marmorbänkskiva, en dubbeldusch, en toalettstol med separat cisternkåpa, grå kakel, stenkakel, grå väggar och klinkergolv i keramik
Bild på ett stort vintage en-suite badrum, med ett undermonterad handfat, möbel-liknande, skåp i mörkt trä, marmorbänkskiva, en dubbeldusch, en toalettstol med separat cisternkåpa, grå kakel, stenkakel, grå väggar och klinkergolv i keramik
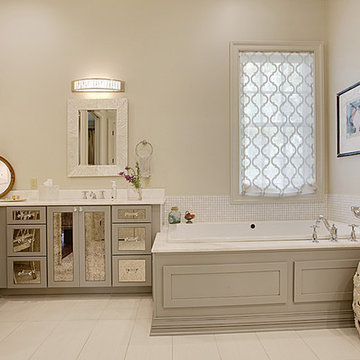
Idéer för ett mellanstort lantligt en-suite badrum, med möbel-liknande, grå skåp, ett platsbyggt badkar, en dubbeldusch, vit kakel, keramikplattor, beige väggar, klinkergolv i keramik, ett undermonterad handfat och marmorbänkskiva
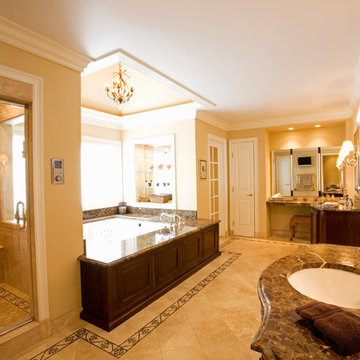
Master Bath
Inspiration för mycket stora klassiska en-suite badrum, med möbel-liknande, skåp i mellenmörkt trä, marmorbänkskiva, ett undermonterat badkar, en dubbeldusch, brun kakel, stenkakel, ett undermonterad handfat, en toalettstol med separat cisternkåpa och grå väggar
Inspiration för mycket stora klassiska en-suite badrum, med möbel-liknande, skåp i mellenmörkt trä, marmorbänkskiva, ett undermonterat badkar, en dubbeldusch, brun kakel, stenkakel, ett undermonterad handfat, en toalettstol med separat cisternkåpa och grå väggar
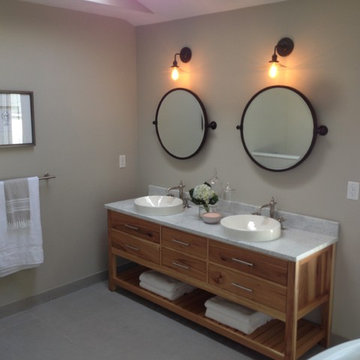
Departure Films
Maritim inredning av ett mycket stort en-suite badrum, med ett fristående handfat, möbel-liknande, skåp i mellenmörkt trä, marmorbänkskiva, ett fristående badkar, en dubbeldusch, en toalettstol med separat cisternkåpa, vit kakel, tunnelbanekakel, beige väggar och skiffergolv
Maritim inredning av ett mycket stort en-suite badrum, med ett fristående handfat, möbel-liknande, skåp i mellenmörkt trä, marmorbänkskiva, ett fristående badkar, en dubbeldusch, en toalettstol med separat cisternkåpa, vit kakel, tunnelbanekakel, beige väggar och skiffergolv
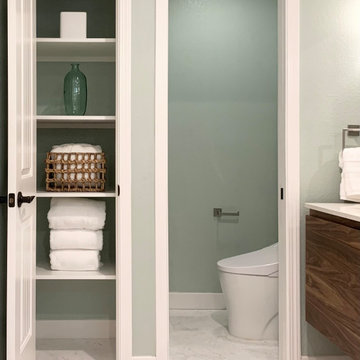
The use of textural stone and natural materials create a calm and restful sanctuary in this master bathroom.
Foto på ett mellanstort vintage vit en-suite badrum, med möbel-liknande, skåp i mellenmörkt trä, en dubbeldusch, en bidé, vit kakel, stenkakel, gröna väggar, klinkergolv i keramik, ett undermonterad handfat, bänkskiva i kvarts, vitt golv och dusch med gångjärnsdörr
Foto på ett mellanstort vintage vit en-suite badrum, med möbel-liknande, skåp i mellenmörkt trä, en dubbeldusch, en bidé, vit kakel, stenkakel, gröna väggar, klinkergolv i keramik, ett undermonterad handfat, bänkskiva i kvarts, vitt golv och dusch med gångjärnsdörr
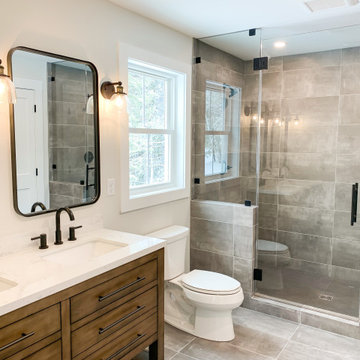
Idéer för att renovera ett stort amerikanskt vit vitt en-suite badrum, med möbel-liknande, skåp i mellenmörkt trä, en dubbeldusch, en toalettstol med separat cisternkåpa, grå kakel, keramikplattor, vita väggar, klinkergolv i keramik, grått golv och dusch med gångjärnsdörr
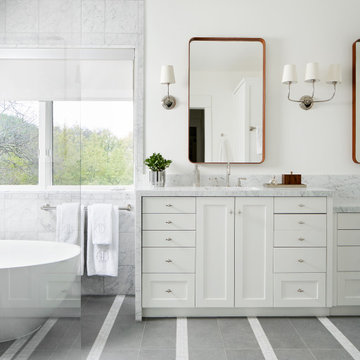
Modern bathroom remodel with open shower and tub area
Klassisk inredning av ett stort vit vitt badrum, med möbel-liknande, vita skåp, ett fristående badkar, en dubbeldusch, en toalettstol med hel cisternkåpa, vit kakel, marmorkakel, vita väggar, klinkergolv i porslin, ett undermonterad handfat, marmorbänkskiva och med dusch som är öppen
Klassisk inredning av ett stort vit vitt badrum, med möbel-liknande, vita skåp, ett fristående badkar, en dubbeldusch, en toalettstol med hel cisternkåpa, vit kakel, marmorkakel, vita väggar, klinkergolv i porslin, ett undermonterad handfat, marmorbänkskiva och med dusch som är öppen
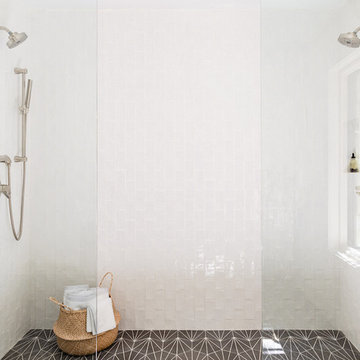
Photography: Jen Burner Photography
Bild på ett stort vintage vit vitt en-suite badrum, med möbel-liknande, skåp i mellenmörkt trä, en dubbeldusch, vit kakel, keramikplattor, vita väggar, cementgolv, ett fristående handfat, bänkskiva i kvartsit, grått golv och med dusch som är öppen
Bild på ett stort vintage vit vitt en-suite badrum, med möbel-liknande, skåp i mellenmörkt trä, en dubbeldusch, vit kakel, keramikplattor, vita väggar, cementgolv, ett fristående handfat, bänkskiva i kvartsit, grått golv och med dusch som är öppen
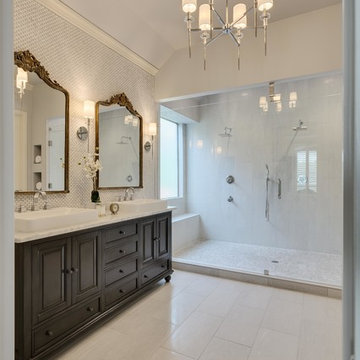
A single house that needed the extra touch.
A master bathroom that never been touched before transformed into a luxurious bathroom, bright, welcoming, fine bathroom.
The couple invested in great materials when they first bought their house so we were able to use the cabinets and reface the kitchen to show fresh and up-to-date look to it. The entire house was painted with a light color to open up the space and make it looks bigger.
In order to create a functional living room, we build a media center where now our couple and enjoy movie nights together.
2 439 foton på badrum, med möbel-liknande och en dubbeldusch
5
