2 439 foton på badrum, med möbel-liknande och en dubbeldusch
Sortera efter:
Budget
Sortera efter:Populärt i dag
121 - 140 av 2 439 foton
Artikel 1 av 3
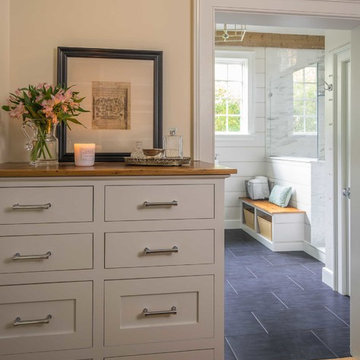
We gave this rather dated farmhouse some dramatic upgrades that brought together the feminine with the masculine, combining rustic wood with softer elements. In terms of style her tastes leaned toward traditional and elegant and his toward the rustic and outdoorsy. The result was the perfect fit for this family of 4 plus 2 dogs and their very special farmhouse in Ipswich, MA. Character details create a visual statement, showcasing the melding of both rustic and traditional elements without too much formality. The new master suite is one of the most potent examples of the blending of styles. The bath, with white carrara honed marble countertops and backsplash, beaded wainscoting, matching pale green vanities with make-up table offset by the black center cabinet expand function of the space exquisitely while the salvaged rustic beams create an eye-catching contrast that picks up on the earthy tones of the wood. The luxurious walk-in shower drenched in white carrara floor and wall tile replaced the obsolete Jacuzzi tub. Wardrobe care and organization is a joy in the massive walk-in closet complete with custom gliding library ladder to access the additional storage above. The space serves double duty as a peaceful laundry room complete with roll-out ironing center. The cozy reading nook now graces the bay-window-with-a-view and storage abounds with a surplus of built-ins including bookcases and in-home entertainment center. You can’t help but feel pampered the moment you step into this ensuite. The pantry, with its painted barn door, slate floor, custom shelving and black walnut countertop provide much needed storage designed to fit the family’s needs precisely, including a pull out bin for dog food. During this phase of the project, the powder room was relocated and treated to a reclaimed wood vanity with reclaimed white oak countertop along with custom vessel soapstone sink and wide board paneling. Design elements effectively married rustic and traditional styles and the home now has the character to match the country setting and the improved layout and storage the family so desperately needed. And did you see the barn? Photo credit: Eric Roth

An original 1930’s English Tudor with only 2 bedrooms and 1 bath spanning about 1730 sq.ft. was purchased by a family with 2 amazing young kids, we saw the potential of this property to become a wonderful nest for the family to grow.
The plan was to reach a 2550 sq. ft. home with 4 bedroom and 4 baths spanning over 2 stories.
With continuation of the exiting architectural style of the existing home.
A large 1000sq. ft. addition was constructed at the back portion of the house to include the expended master bedroom and a second-floor guest suite with a large observation balcony overlooking the mountains of Angeles Forest.
An L shape staircase leading to the upstairs creates a moment of modern art with an all white walls and ceilings of this vaulted space act as a picture frame for a tall window facing the northern mountains almost as a live landscape painting that changes throughout the different times of day.
Tall high sloped roof created an amazing, vaulted space in the guest suite with 4 uniquely designed windows extruding out with separate gable roof above.
The downstairs bedroom boasts 9’ ceilings, extremely tall windows to enjoy the greenery of the backyard, vertical wood paneling on the walls add a warmth that is not seen very often in today’s new build.
The master bathroom has a showcase 42sq. walk-in shower with its own private south facing window to illuminate the space with natural morning light. A larger format wood siding was using for the vanity backsplash wall and a private water closet for privacy.
In the interior reconfiguration and remodel portion of the project the area serving as a family room was transformed to an additional bedroom with a private bath, a laundry room and hallway.
The old bathroom was divided with a wall and a pocket door into a powder room the leads to a tub room.
The biggest change was the kitchen area, as befitting to the 1930’s the dining room, kitchen, utility room and laundry room were all compartmentalized and enclosed.
We eliminated all these partitions and walls to create a large open kitchen area that is completely open to the vaulted dining room. This way the natural light the washes the kitchen in the morning and the rays of sun that hit the dining room in the afternoon can be shared by the two areas.
The opening to the living room remained only at 8’ to keep a division of space.
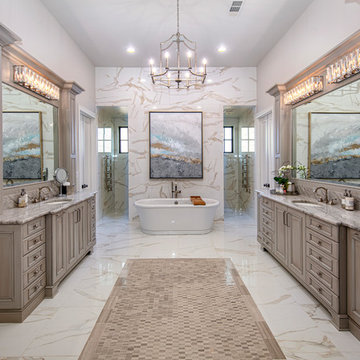
Bild på ett mycket stort vintage vit vitt en-suite badrum, med möbel-liknande, beige skåp, en dubbeldusch, beige kakel, beige väggar, cementgolv, ett undermonterad handfat, bänkskiva i kvarts och vitt golv
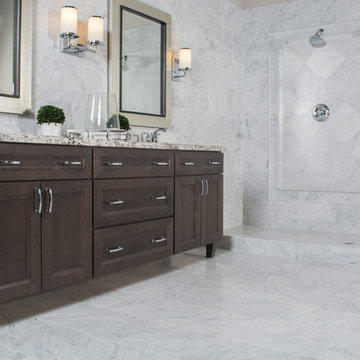
Idéer för mellanstora vintage en-suite badrum, med möbel-liknande, skåp i mörkt trä, en dubbeldusch, vit kakel, marmorkakel, marmorgolv, ett undermonterad handfat, granitbänkskiva, vitt golv, grå väggar och med dusch som är öppen
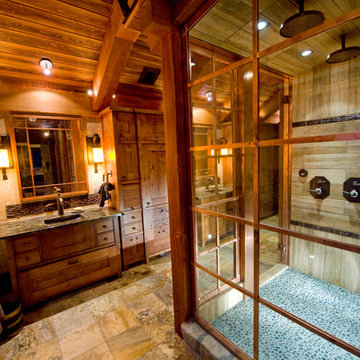
Master Ensuite
With inspiration drawn from the original 1800’s homestead, heritage appeal prevails in the present, demonstrating how the past and its formidable charms continue to stimulate our lifestyle and imagination - See more at: http://mitchellbrock.com/projects/case-studies/ranch-manor/#sthash.VbbNJMJ0.dpuf
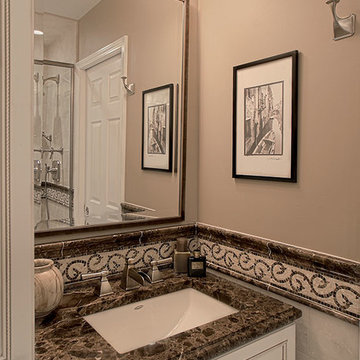
Norman Sizemore
Idéer för att renovera ett mellanstort vintage badrum för barn, med ett undermonterad handfat, möbel-liknande, vita skåp, marmorbänkskiva, en dubbeldusch, svart kakel och svarta väggar
Idéer för att renovera ett mellanstort vintage badrum för barn, med ett undermonterad handfat, möbel-liknande, vita skåp, marmorbänkskiva, en dubbeldusch, svart kakel och svarta väggar
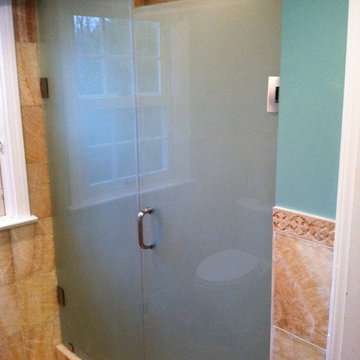
TradeMark GC, LLC
Idéer för ett mellanstort modernt badrum med dusch, med möbel-liknande, skåp i mellenmörkt trä, en dubbeldusch, en toalettstol med hel cisternkåpa, beige kakel, stenhäll, blå väggar, marmorgolv, ett integrerad handfat och bänkskiva i glas
Idéer för ett mellanstort modernt badrum med dusch, med möbel-liknande, skåp i mellenmörkt trä, en dubbeldusch, en toalettstol med hel cisternkåpa, beige kakel, stenhäll, blå väggar, marmorgolv, ett integrerad handfat och bänkskiva i glas
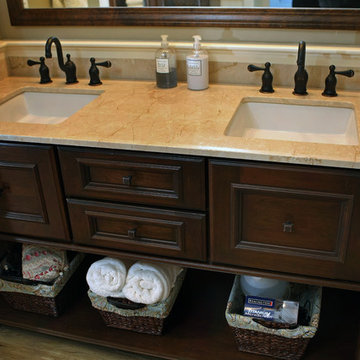
Turning an outdated bath into a retreat master bath suit was what these homeowners envisioned. Having two shower heads and separate marble shelves and seats is a convenience they both enjoy. They particularly adored the “worn oak vinyl flooring” by Amtico which looked just like wood without the maintenance. The custom vanity and linen tower cabinetry was custom cherry with a mocha finish and was a stunning contrast to the neutral tile and all wood bead board that created a resort-like feel for the customers.
Installation of Bead Board has been a popular request from many customers. The attention to detail in our signature bead board millwork and trim really makes a difference in the overall quality of the project.
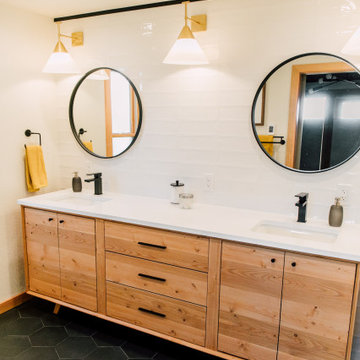
Bathroom renovation included using a closet in the hall to make the room into a bigger space. Since there is a tub in the hall bath, clients opted for a large shower instead.
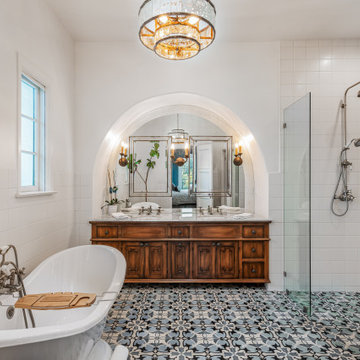
Inspiration för stora medelhavsstil vitt en-suite badrum, med möbel-liknande, skåp i slitet trä, ett fristående badkar, en dubbeldusch, en toalettstol med hel cisternkåpa, vit kakel, cementkakel, vita väggar, cementgolv, ett undermonterad handfat, marmorbänkskiva, blått golv och med dusch som är öppen
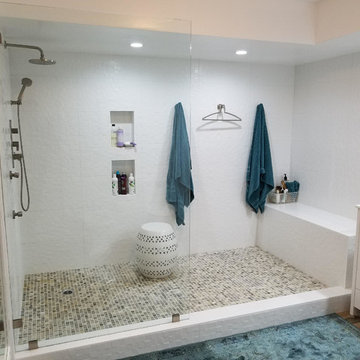
Bild på ett stort funkis en-suite badrum, med möbel-liknande, vita skåp, en dubbeldusch, en toalettstol med separat cisternkåpa, beige kakel, brun kakel, grå kakel, flerfärgad kakel, mosaik, vita väggar, klinkergolv i porslin, ett fristående handfat, bänkskiva i kvarts, brunt golv och med dusch som är öppen
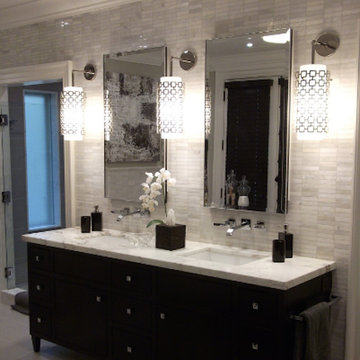
Exempel på ett stort modernt en-suite badrum, med möbel-liknande, skåp i mörkt trä, flerfärgade väggar, ett undermonterad handfat, marmorbänkskiva, ett fristående badkar, klinkergolv i keramik och en dubbeldusch
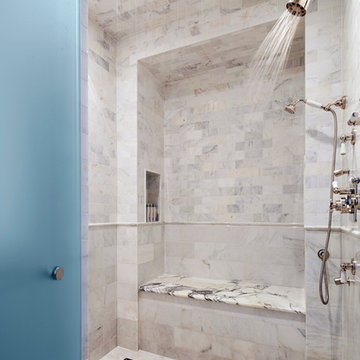
This unique city-home is designed with a center entry, flanked by formal living and dining rooms on either side. An expansive gourmet kitchen / great room spans the rear of the main floor, opening onto a terraced outdoor space comprised of more than 700SF.
The home also boasts an open, four-story staircase flooded with natural, southern light, as well as a lower level family room, four bedrooms (including two en-suite) on the second floor, and an additional two bedrooms and study on the third floor. A spacious, 500SF roof deck is accessible from the top of the staircase, providing additional outdoor space for play and entertainment.
Due to the location and shape of the site, there is a 2-car, heated garage under the house, providing direct entry from the garage into the lower level mudroom. Two additional off-street parking spots are also provided in the covered driveway leading to the garage.
Designed with family living in mind, the home has also been designed for entertaining and to embrace life's creature comforts. Pre-wired with HD Video, Audio and comprehensive low-voltage services, the home is able to accommodate and distribute any low voltage services requested by the homeowner.
This home was pre-sold during construction.
Steve Hall, Hedrich Blessing
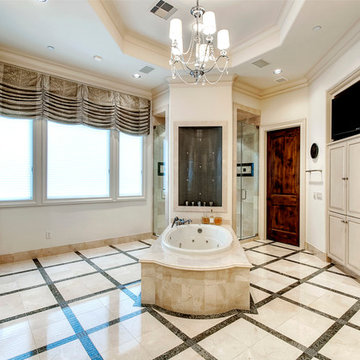
Wade Blissard
Bild på ett stort vintage en-suite badrum, med ett undermonterad handfat, möbel-liknande, skåp i slitet trä, marmorbänkskiva, ett platsbyggt badkar, en dubbeldusch, en toalettstol med separat cisternkåpa, beige kakel, stenkakel, beige väggar, marmorgolv, beiget golv och dusch med gångjärnsdörr
Bild på ett stort vintage en-suite badrum, med ett undermonterad handfat, möbel-liknande, skåp i slitet trä, marmorbänkskiva, ett platsbyggt badkar, en dubbeldusch, en toalettstol med separat cisternkåpa, beige kakel, stenkakel, beige väggar, marmorgolv, beiget golv och dusch med gångjärnsdörr
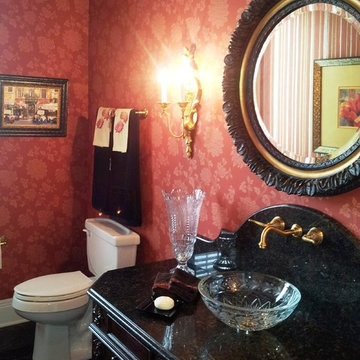
Cabinetry and interior design by Andrea Broxton, ASID.
Exempel på ett mycket stort klassiskt en-suite badrum, med ett undermonterad handfat, möbel-liknande, granitbänkskiva, ett platsbyggt badkar, en dubbeldusch, stenkakel och marmorgolv
Exempel på ett mycket stort klassiskt en-suite badrum, med ett undermonterad handfat, möbel-liknande, granitbänkskiva, ett platsbyggt badkar, en dubbeldusch, stenkakel och marmorgolv

This guest bedroom and bath makeover features a balanced palette of navy blue, bright white, and French grey to create a serene retreat.
The classic William & Morris acanthus wallpaper and crisp custom linens, both on the bed and light fixture, pull together this welcoming guest bedroom and bath suite.
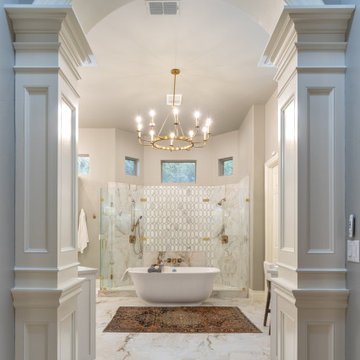
This Master Bathroom demands a Grand Entry. Freestanding Tub, Double Shower, Chandelier and a beautiful Cased Entry way designed by White River Hardwoods. Porcelain tile with a marble look and a Carrara Tile accent wall in the shower brings the SPA experience right into the home.
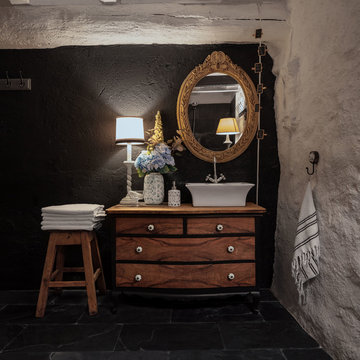
BAÑO COMPLETO con dos duchas.
Eklektisk inredning av ett stort brun brunt en-suite badrum, med möbel-liknande, vita skåp, en dubbeldusch, en toalettstol med hel cisternkåpa, svart kakel, skifferkakel, vita väggar, skiffergolv, ett fristående handfat, träbänkskiva, svart golv och dusch med duschdraperi
Eklektisk inredning av ett stort brun brunt en-suite badrum, med möbel-liknande, vita skåp, en dubbeldusch, en toalettstol med hel cisternkåpa, svart kakel, skifferkakel, vita väggar, skiffergolv, ett fristående handfat, träbänkskiva, svart golv och dusch med duschdraperi
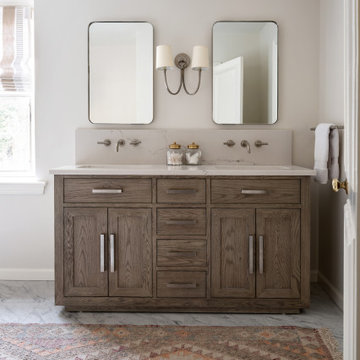
This traditional home in Villanova features Carrera marble and wood accents throughout, giving it a classic European feel. We completely renovated this house, updating the exterior, five bathrooms, kitchen, foyer, and great room. We really enjoyed creating a wine and cellar and building a separate home office, in-law apartment, and pool house.
Rudloff Custom Builders has won Best of Houzz for Customer Service in 2014, 2015 2016, 2017 and 2019. We also were voted Best of Design in 2016, 2017, 2018, 2019 which only 2% of professionals receive. Rudloff Custom Builders has been featured on Houzz in their Kitchen of the Week, What to Know About Using Reclaimed Wood in the Kitchen as well as included in their Bathroom WorkBook article. We are a full service, certified remodeling company that covers all of the Philadelphia suburban area. This business, like most others, developed from a friendship of young entrepreneurs who wanted to make a difference in their clients’ lives, one household at a time. This relationship between partners is much more than a friendship. Edward and Stephen Rudloff are brothers who have renovated and built custom homes together paying close attention to detail. They are carpenters by trade and understand concept and execution. Rudloff Custom Builders will provide services for you with the highest level of professionalism, quality, detail, punctuality and craftsmanship, every step of the way along our journey together.
Specializing in residential construction allows us to connect with our clients early in the design phase to ensure that every detail is captured as you imagined. One stop shopping is essentially what you will receive with Rudloff Custom Builders from design of your project to the construction of your dreams, executed by on-site project managers and skilled craftsmen. Our concept: envision our client’s ideas and make them a reality. Our mission: CREATING LIFETIME RELATIONSHIPS BUILT ON TRUST AND INTEGRITY.
Photo Credit: Jon Friedrich Photography
Design Credit: PS & Daughters
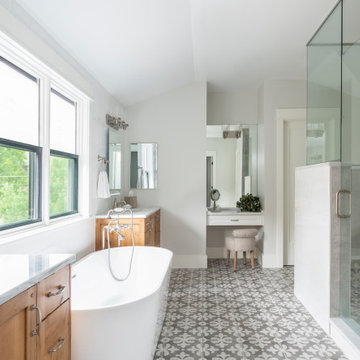
Master bathroom with free standing tub
Inspiration för lantliga vitt badrum, med möbel-liknande, bruna skåp, ett fristående badkar, en dubbeldusch, vit kakel, keramikplattor, klinkergolv i porslin, ett nedsänkt handfat, bänkskiva i kvartsit, grått golv och dusch med gångjärnsdörr
Inspiration för lantliga vitt badrum, med möbel-liknande, bruna skåp, ett fristående badkar, en dubbeldusch, vit kakel, keramikplattor, klinkergolv i porslin, ett nedsänkt handfat, bänkskiva i kvartsit, grått golv och dusch med gångjärnsdörr
2 439 foton på badrum, med möbel-liknande och en dubbeldusch
7
