14 321 foton på badrum, med möbel-liknande och en toalettstol med separat cisternkåpa
Sortera efter:
Budget
Sortera efter:Populärt i dag
21 - 40 av 14 321 foton
Artikel 1 av 3

Lantlig inredning av ett stort vit vitt toalett, med möbel-liknande, en toalettstol med separat cisternkåpa, ett undermonterad handfat, bänkskiva i kvarts, skåp i mellenmörkt trä, grå väggar och flerfärgat golv

This 1966 contemporary home was completely renovated into a beautiful, functional home with an up-to-date floor plan more fitting for the way families live today. Removing all of the existing kitchen walls created the open concept floor plan. Adding an addition to the back of the house extended the family room. The first floor was also reconfigured to add a mudroom/laundry room and the first floor powder room was transformed into a full bath. A true master suite with spa inspired bath and walk-in closet was made possible by reconfiguring the existing space and adding an addition to the front of the house.
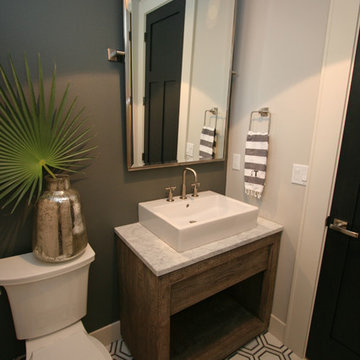
Klassisk inredning av ett mellanstort toalett, med möbel-liknande, skåp i slitet trä, en toalettstol med separat cisternkåpa, grå väggar, marmorgolv, ett fristående handfat, marmorbänkskiva och vitt golv

Home is where the heart is for this family and not surprisingly, a much needed mudroom entrance for their teenage boys and a soothing master suite to escape from everyday life are at the heart of this home renovation. With some small interior modifications and a 6′ x 20′ addition, MainStreet Design Build was able to create the perfect space this family had been hoping for.
In the original layout, the side entry of the home converged directly on the laundry room, which opened up into the family room. This unappealing room configuration created a difficult traffic pattern across carpeted flooring to the rest of the home. Additionally, the garage entry came in from a separate entrance near the powder room and basement, which also lead directly into the family room.
With the new addition, all traffic was directed through the new mudroom, providing both locker and closet storage for outerwear before entering the family room. In the newly remodeled family room space, MainStreet Design Build removed the old side entry door wall and made a game area with French sliding doors that opens directly into the backyard patio. On the second floor, the addition made it possible to expand and re-design the master bath and bedroom. The new bedroom now has an entry foyer and large living space, complete with crown molding and a very large private bath. The new luxurious master bath invites room for two at the elongated custom inset furniture vanity, a freestanding tub surrounded by built-in’s and a separate toilet/steam shower room.
Kate Benjamin Photography
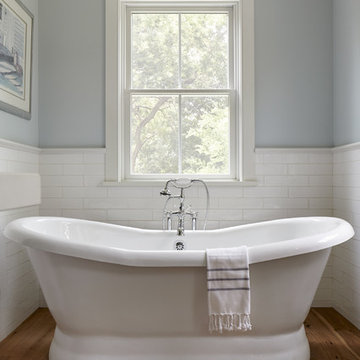
Master bathroom with handmade glazed ceramic tile and freestanding tub. Photo by Kyle Born.
Idéer för att renovera ett mellanstort lantligt en-suite badrum, med möbel-liknande, skåp i slitet trä, ett fristående badkar, en toalettstol med separat cisternkåpa, vit kakel, keramikplattor, blå väggar, ljust trägolv, ett undermonterad handfat, marmorbänkskiva, brunt golv och dusch med gångjärnsdörr
Idéer för att renovera ett mellanstort lantligt en-suite badrum, med möbel-liknande, skåp i slitet trä, ett fristående badkar, en toalettstol med separat cisternkåpa, vit kakel, keramikplattor, blå väggar, ljust trägolv, ett undermonterad handfat, marmorbänkskiva, brunt golv och dusch med gångjärnsdörr

Idéer för ett mellanstort klassiskt beige toalett, med möbel-liknande, svarta skåp, en toalettstol med separat cisternkåpa, grå väggar, vinylgolv, ett undermonterad handfat och bänkskiva i kvartsit
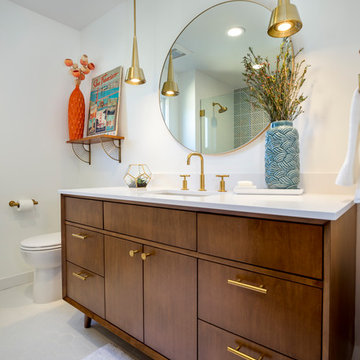
This project is a whole home remodel that is being completed in 2 phases. The first phase included this bathroom remodel. The whole home will maintain the Mid Century styling. The cabinets are stained in Alder Wood. The countertop is Ceasarstone in Pure White. The shower features Kohler Purist Fixtures in Vibrant Modern Brushed Gold finish. The flooring is Large Hexagon Tile from Dal Tile. The decorative tile is Wayfair “Illica” ceramic. The lighting is Mid-Century pendent lights. The vanity is custom made with traditional mid-century tapered legs. The next phase of the project will be added once it is completed.
Read the article here: https://www.houzz.com/ideabooks/82478496
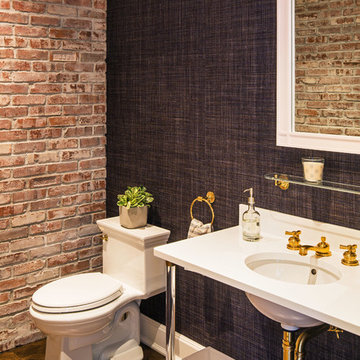
Industriell inredning av ett litet toalett, med möbel-liknande, en toalettstol med separat cisternkåpa, brun kakel, bruna väggar, ett undermonterad handfat, bänkskiva i kvartsit och brunt golv

Photos By Kris Palen
Inredning av ett maritimt mellanstort flerfärgad flerfärgat toalett, med möbel-liknande, skåp i mörkt trä, en toalettstol med separat cisternkåpa, gröna väggar, klinkergolv i porslin, ett undermonterad handfat, granitbänkskiva och flerfärgat golv
Inredning av ett maritimt mellanstort flerfärgad flerfärgat toalett, med möbel-liknande, skåp i mörkt trä, en toalettstol med separat cisternkåpa, gröna väggar, klinkergolv i porslin, ett undermonterad handfat, granitbänkskiva och flerfärgat golv
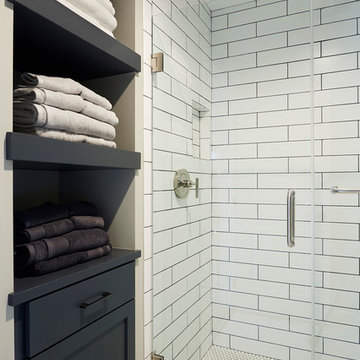
Shower Walls: KateLo 4 x 16 Subway Arctic White Matte, Shower Floor: 1" Hexagon matte white, Bath Floor: 2" Hexagon in matte white, Wall color: Sherwin Williams SW7016 Mindful Gray, Custom Cabinet Color: Sherwin Williams SW7069 Iron Ore, Plumbing by Kohler, Custom Frameless Glass Shower Door, Alyssa Lee Photography

Idéer för ett klassiskt vit toalett, med möbel-liknande, skåp i slitet trä, en toalettstol med separat cisternkåpa, flerfärgade väggar, ett undermonterad handfat och grått golv

Exempel på ett stort klassiskt vit vitt en-suite badrum, med ett fristående badkar, en öppen dusch, vita väggar, vit kakel, möbel-liknande, en toalettstol med separat cisternkåpa, marmorkakel, mörkt trägolv, ett undermonterad handfat, bänkskiva i kvarts, brunt golv och med dusch som är öppen
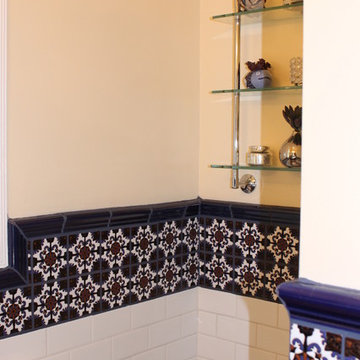
JRY & Company
Medelhavsstil inredning av ett mellanstort badrum, med möbel-liknande, skåp i mellenmörkt trä, ett badkar i en alkov, en dusch i en alkov, en toalettstol med separat cisternkåpa, flerfärgad kakel, keramikplattor, vita väggar, klinkergolv i terrakotta, ett undermonterad handfat och bänkskiva i kvarts
Medelhavsstil inredning av ett mellanstort badrum, med möbel-liknande, skåp i mellenmörkt trä, ett badkar i en alkov, en dusch i en alkov, en toalettstol med separat cisternkåpa, flerfärgad kakel, keramikplattor, vita väggar, klinkergolv i terrakotta, ett undermonterad handfat och bänkskiva i kvarts
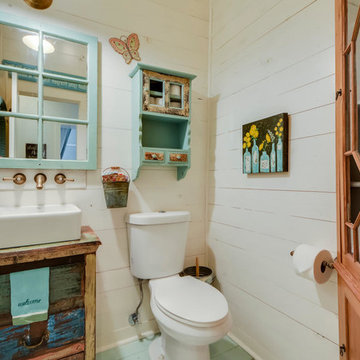
Travis Wayne Baker
Inspiration för små lantliga brunt toaletter, med ett fristående handfat, möbel-liknande, skåp i slitet trä, träbänkskiva, en toalettstol med separat cisternkåpa, vita väggar och målat trägolv
Inspiration för små lantliga brunt toaletter, med ett fristående handfat, möbel-liknande, skåp i slitet trä, träbänkskiva, en toalettstol med separat cisternkåpa, vita väggar och målat trägolv

On the top of these South Shore of Boston homeowner’s master bath desires was a fireplace and TV set in ledger tile and a stylish slipper tub strategically positioned to enjoy them! They also requested a larger walk-in shower with seat and several shelves, cabinetry with plenty of storage and no-maintenance quartz countertops.
To create this bath’s peaceful feel, Renovisions collaborated with the owners to design with a transitional style in mind and incorporated luxury amenities to reflect the owner’s personalities and preferences. First things first, the blue striped wall paper was out along with the large Jacuzzi tub they rarely used.
Designing this custom master bath was a delight for the Renovisions team.
The existing space was large enough to accommodate a soaking tub and a free-standing glass enclosed shower for a clean and sophisticated look. Dark Brazilian cherry porcelain plank floor tiles were stunning against the natural stone-look border while the larger format textured silver colored tiles dressed the shower walls along with the attractive black pebble stone shower floor.
Renovisions installed tongue in groove wood to the entire ceiling and along with the moldings and trims were painted to match the soft ivory hues of the cabinetry. An electric fireplace and TV recessed into striking ledger stone adds a touch of rustic glamour to the room.
Other luxurious design elements used to create this relaxing retreat included a heated towel rack with programmable thermostat, shower bench seat and curbing that matched the countertops and five glass shelves that completed the sleek look. Gorgeous quartz countertops with waterfall edges was the perfect choice to tie in nicely with the furniture-style cream colored painted custom cabinetry with silver glaze. The beautiful matching framed mirrors were picturesque.
This spa-like master bath ‘Renovision’ was built for relaxation; a soothing sanctuary where these homeowners can retreat to de-stress at the end of a long day. By simply dimming the beautifully adorned chandelier lighting, these clients enjoy the sense-soothing amenities and zen-like ambiance in their own master bathroom.
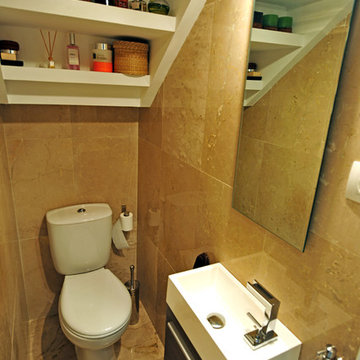
raquel salcedo soriano y abel de la fuente garcía
Bild på ett litet vintage toalett, med möbel-liknande, skåp i mörkt trä, ett integrerad handfat och en toalettstol med separat cisternkåpa
Bild på ett litet vintage toalett, med möbel-liknande, skåp i mörkt trä, ett integrerad handfat och en toalettstol med separat cisternkåpa
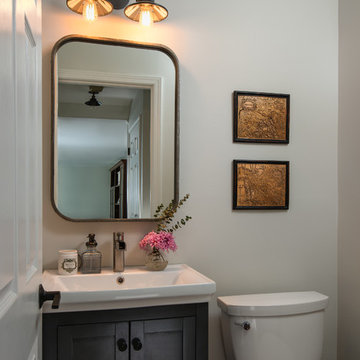
kate benjamin photography
Foto på ett litet vintage toalett, med ett integrerad handfat, möbel-liknande, vita väggar, mellanmörkt trägolv, en toalettstol med separat cisternkåpa och svarta skåp
Foto på ett litet vintage toalett, med ett integrerad handfat, möbel-liknande, vita väggar, mellanmörkt trägolv, en toalettstol med separat cisternkåpa och svarta skåp
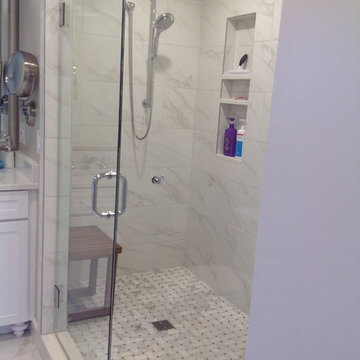
Joni Manley
Idéer för att renovera ett stort vintage en-suite badrum, med ett undermonterad handfat, möbel-liknande, vita skåp, ett fristående badkar, en öppen dusch, en toalettstol med separat cisternkåpa, vit kakel, keramikplattor, beige väggar och klinkergolv i keramik
Idéer för att renovera ett stort vintage en-suite badrum, med ett undermonterad handfat, möbel-liknande, vita skåp, ett fristående badkar, en öppen dusch, en toalettstol med separat cisternkåpa, vit kakel, keramikplattor, beige väggar och klinkergolv i keramik
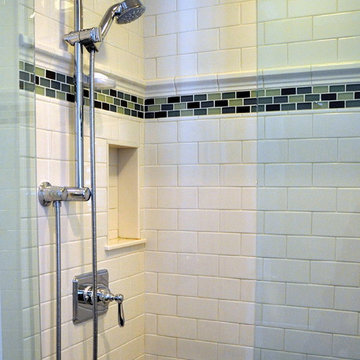
Traditional Concepts
Inredning av ett klassiskt litet badrum med dusch, med ett undermonterad handfat, möbel-liknande, bänkskiva i kvarts, vit kakel, skåp i mörkt trä, en dusch i en alkov, en toalettstol med separat cisternkåpa, tunnelbanekakel, gröna väggar och travertin golv
Inredning av ett klassiskt litet badrum med dusch, med ett undermonterad handfat, möbel-liknande, bänkskiva i kvarts, vit kakel, skåp i mörkt trä, en dusch i en alkov, en toalettstol med separat cisternkåpa, tunnelbanekakel, gröna väggar och travertin golv

This transformation started with a builder grade bathroom and was expanded into a sauna wet room. With cedar walls and ceiling and a custom cedar bench, the sauna heats the space for a relaxing dry heat experience. The goal of this space was to create a sauna in the secondary bathroom and be as efficient as possible with the space. This bathroom transformed from a standard secondary bathroom to a ergonomic spa without impacting the functionality of the bedroom.
This project was super fun, we were working inside of a guest bedroom, to create a functional, yet expansive bathroom. We started with a standard bathroom layout and by building out into the large guest bedroom that was used as an office, we were able to create enough square footage in the bathroom without detracting from the bedroom aesthetics or function. We worked with the client on her specific requests and put all of the materials into a 3D design to visualize the new space.
Houzz Write Up: https://www.houzz.com/magazine/bathroom-of-the-week-stylish-spa-retreat-with-a-real-sauna-stsetivw-vs~168139419
The layout of the bathroom needed to change to incorporate the larger wet room/sauna. By expanding the room slightly it gave us the needed space to relocate the toilet, the vanity and the entrance to the bathroom allowing for the wet room to have the full length of the new space.
This bathroom includes a cedar sauna room that is incorporated inside of the shower, the custom cedar bench follows the curvature of the room's new layout and a window was added to allow the natural sunlight to come in from the bedroom. The aromatic properties of the cedar are delightful whether it's being used with the dry sauna heat and also when the shower is steaming the space. In the shower are matching porcelain, marble-look tiles, with architectural texture on the shower walls contrasting with the warm, smooth cedar boards. Also, by increasing the depth of the toilet wall, we were able to create useful towel storage without detracting from the room significantly.
This entire project and client was a joy to work with.
14 321 foton på badrum, med möbel-liknande och en toalettstol med separat cisternkåpa
2
