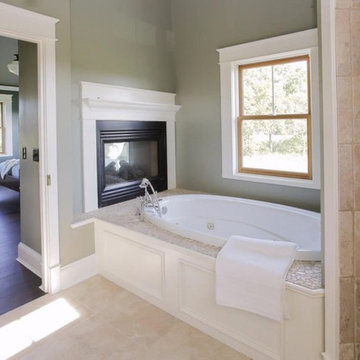1 354 foton på badrum, med mörkt trägolv och ett nedsänkt handfat
Sortera efter:
Budget
Sortera efter:Populärt i dag
81 - 100 av 1 354 foton
Artikel 1 av 3
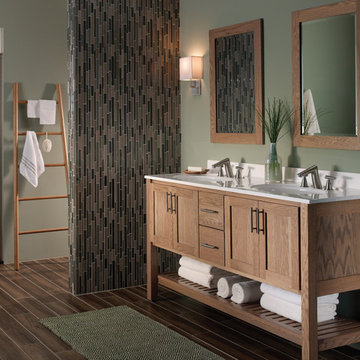
Inredning av ett modernt en-suite badrum, med ett nedsänkt handfat, luckor med infälld panel, skåp i ljust trä, en kantlös dusch, flerfärgad kakel, stickkakel, gröna väggar och mörkt trägolv
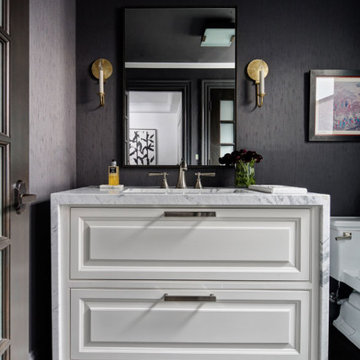
Powder Room with Phillip Jeffries Silk Wallcovering and sconces by Remains Lighting.
Inspiration för ett litet funkis vit vitt badrum, med luckor med upphöjd panel, vita skåp, en toalettstol med hel cisternkåpa, svarta väggar, mörkt trägolv, ett nedsänkt handfat, marmorbänkskiva och brunt golv
Inspiration för ett litet funkis vit vitt badrum, med luckor med upphöjd panel, vita skåp, en toalettstol med hel cisternkåpa, svarta väggar, mörkt trägolv, ett nedsänkt handfat, marmorbänkskiva och brunt golv
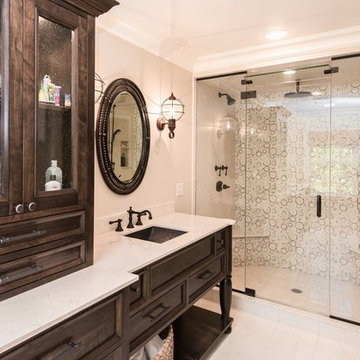
Construction: John Muolo
Photographer: Kevin Colquhoun
Idéer för att renovera ett stort maritimt badrum med dusch, med ett nedsänkt handfat, möbel-liknande, skåp i mörkt trä, marmorbänkskiva, en öppen dusch, en toalettstol med hel cisternkåpa, beige väggar och mörkt trägolv
Idéer för att renovera ett stort maritimt badrum med dusch, med ett nedsänkt handfat, möbel-liknande, skåp i mörkt trä, marmorbänkskiva, en öppen dusch, en toalettstol med hel cisternkåpa, beige väggar och mörkt trägolv
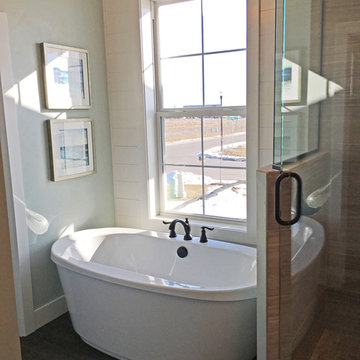
This master bathroom includes double vanities which are separated by a large center built-in. A walk-in tile shower with glass doors ins the focal point. On the other side of the shower is a free standing bath tub, perfect for relaxing.
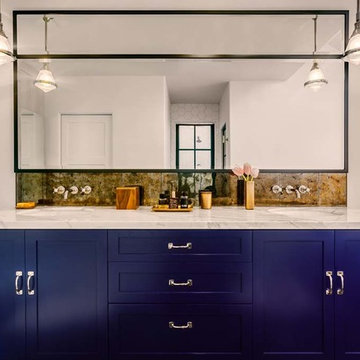
Custom blue vanity, ice bin hardware, lamps from circa lighting. Custom painted claw foot tub, heart light, waterworks fixtures, ann sacks pyrite tile, custom steel mirror
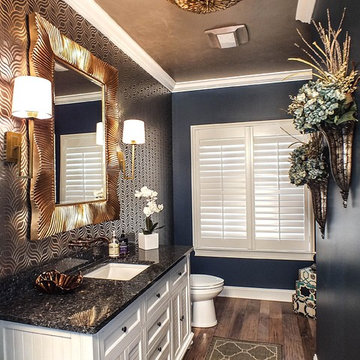
Photos by Gwendolyn Lanstrum
Inredning av ett modernt stort en-suite badrum, med ett nedsänkt handfat, luckor med infälld panel, vita skåp, granitbänkskiva, en toalettstol med hel cisternkåpa, blå väggar och mörkt trägolv
Inredning av ett modernt stort en-suite badrum, med ett nedsänkt handfat, luckor med infälld panel, vita skåp, granitbänkskiva, en toalettstol med hel cisternkåpa, blå väggar och mörkt trägolv
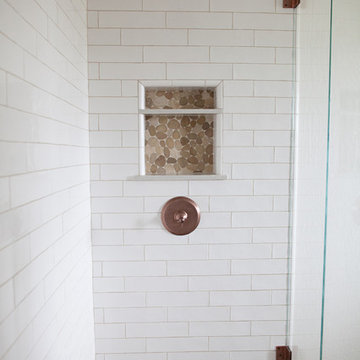
by What Shanni Saw
Inredning av ett maritimt mellanstort badrum med dusch, med luckor med infälld panel, vita skåp, en dusch i en alkov, en toalettstol med separat cisternkåpa, beige kakel, grå kakel, flerfärgad kakel, mosaik, vita väggar, mörkt trägolv, ett nedsänkt handfat och bänkskiva i kvarts
Inredning av ett maritimt mellanstort badrum med dusch, med luckor med infälld panel, vita skåp, en dusch i en alkov, en toalettstol med separat cisternkåpa, beige kakel, grå kakel, flerfärgad kakel, mosaik, vita väggar, mörkt trägolv, ett nedsänkt handfat och bänkskiva i kvarts
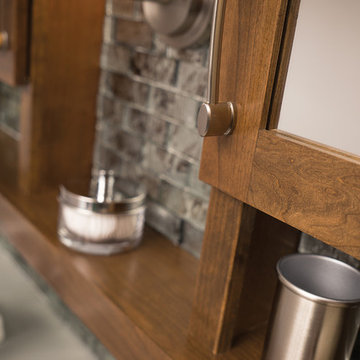
Bathe your bathroom in beautiful details and luxurious design with floating vanities from Dura Supreme Cabinetry. With Dura Supreme’s floating vanity system, vanities and even linen cabinets are suspended on the wall leaving a sleek, clean look that is ideal for transitional and contemporary design themes. Floating vanities are a favorite look for small bathrooms to impart an open, airy and expansive feel. For this bath, painted and stained finishes were combined for a stunning effect, with matching Dura Supreme medicine cabinets over a floating shelf.
This double sink basin design offers stylish functionality for a shared bath. A variety of vanity console configurations are available with floating linen cabinets to maintain the style throughout the design. Floating Vanities by Dura Supreme are available in 12 different configurations (for single sink vanities, double sink vanities, or offset sinks) or individual cabinets that can be combined to create your own unique look. Any combination of Dura Supreme’s many door styles, wood species and finishes can be selected to create a one-of-a-kind bath furniture collection.
The bathroom has evolved from its purist utilitarian roots to a more intimate and reflective sanctuary in which to relax and reconnect. A refreshing spa-like environment offers a brisk welcome at the dawning of a new day or a soothing interlude as your day concludes.
Our busy and hectic lifestyles leave us yearning for a private place where we can truly relax and indulge. With amenities that pamper the senses and design elements inspired by luxury spas, bathroom environments are being transformed form the mundane and utilitarian to the extravagant and luxurious.
Bath cabinetry from Dura Supreme offers myriad design directions to create the personal harmony and beauty that are a hallmark of the bath sanctuary. Immerse yourself in our expansive palette of finishes and wood species to discover the look that calms your senses and soothes your soul. Your Dura Supreme designer will guide you through the selections and transform your bath into a beautiful retreat.
Request a FREE Dura Supreme Brochure Packet:
http://www.durasupreme.com/request-brochure
Find a Dura Supreme Showroom near you today:
http://www.durasupreme.com/dealer-locator
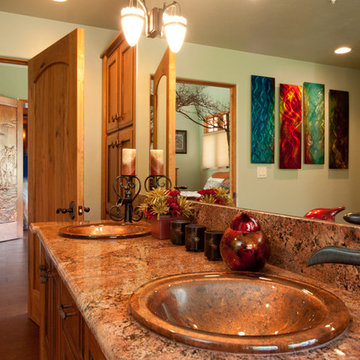
Idéer för mellanstora amerikanska en-suite badrum, med luckor med upphöjd panel, gröna väggar, mörkt trägolv, ett nedsänkt handfat, granitbänkskiva, skåp i mörkt trä, ett hörnbadkar, beige kakel och keramikplattor
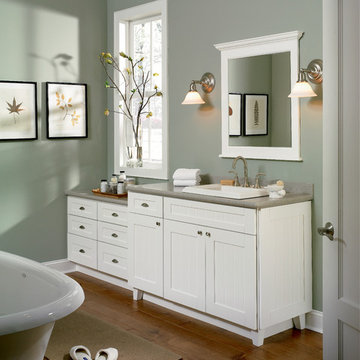
Klassisk inredning av ett mellanstort grå grått badrum med dusch, med luckor med lamellpanel, vita skåp, ett fristående badkar, gröna väggar, mörkt trägolv, ett nedsänkt handfat och brunt golv
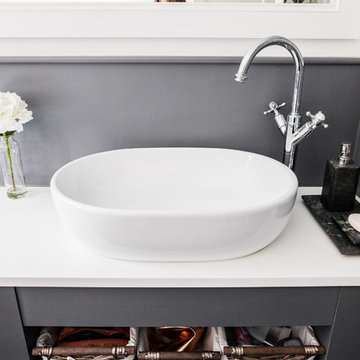
Our brief was to design, create and install a practical, contemporary family bathroom with some traditional and elegant injections of hotel chic. With a busy working lifestyle, the homeowners wanted a serene space to relax and unwind, and a bathroom that is suitable for use by all the family.
We created a hotel style suite with roll top freestanding bath, handmade shaker wall panelling and beautiful encaustic tiles by Ca'Pietra.
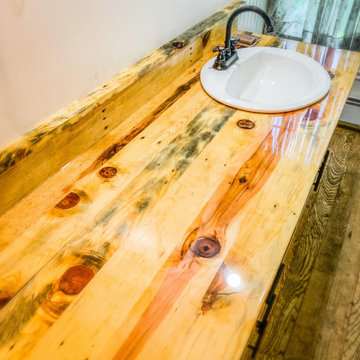
Inredning av ett lantligt stort gul gult en-suite badrum, med möbel-liknande, vita skåp, ett badkar med tassar, en dusch/badkar-kombination, vita väggar, mörkt trägolv, ett nedsänkt handfat, träbänkskiva, brunt golv och dusch med duschdraperi
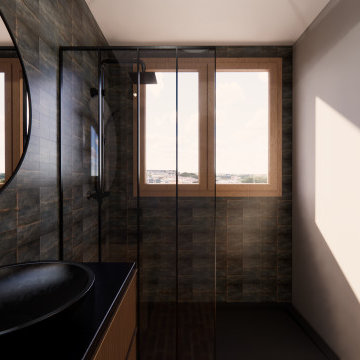
Afin d’adopter le style industriel vintage, amusez-vous à mixer les styles et les époques. Si vous souhaitez créer une véritable ambiance industrielle, l’utilisation du métal est indispensable. Coté mobilier, associez quelques pièces chinées vintage avec la finition naturelle du bois, dans sa nuance la plus « brut » et naturel. Mélangez vos pièces anciennes pour renforcer le style vintage, notamment un effet accumulation / cabinet de curiosité.
Pour le style industriel brut, on choisit l’esprit « factory » un mix de styles entre la brocante et l’industriel, qui prône une ambiance cosy à la maison en restant dans une décoration urbaine. Le motif brique (préférez la pierre de parement) apporte un jeu de texture dans la pièce à vivre, façon loft new-yorkais. Privilégiez les teintes sobres et foncées telles que les gris, les bruns, les noirs et les marrons pour une atmosphère traditionnelle. Vous pouvez également viser des nuances telles que le bleu ou vert très soutenues pour un rendu plus moderne. Le métal, béton ou cuir sont à l’honneur dans cette version.
L’industriel moderne composé de lignes fines, lisses et épurées tend vers une version plus scandinave de ce style.
Amusez-vous, jouez avec les deux codes : verrières, luminaires ou encore meubles esprit atelier. Le duo bois clair/ métal noir associant une matière froide à un élément naturel chaud, fonctionne à merveille.
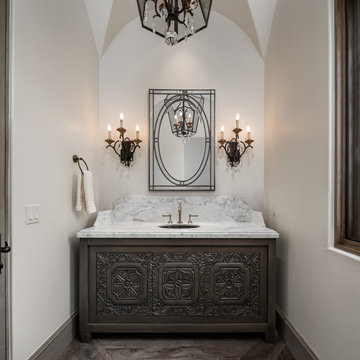
We definitely approve of the wall sconces and lighting fixtures, the marble countertops, wood floors, and bathroom vanity!
Idéer för ett mycket stort flerfärgad en-suite badrum, med möbel-liknande, bruna skåp, ett fristående badkar, en dusch i en alkov, en toalettstol med separat cisternkåpa, beige väggar, mörkt trägolv, ett nedsänkt handfat, marmorbänkskiva, brunt golv och dusch med gångjärnsdörr
Idéer för ett mycket stort flerfärgad en-suite badrum, med möbel-liknande, bruna skåp, ett fristående badkar, en dusch i en alkov, en toalettstol med separat cisternkåpa, beige väggar, mörkt trägolv, ett nedsänkt handfat, marmorbänkskiva, brunt golv och dusch med gångjärnsdörr
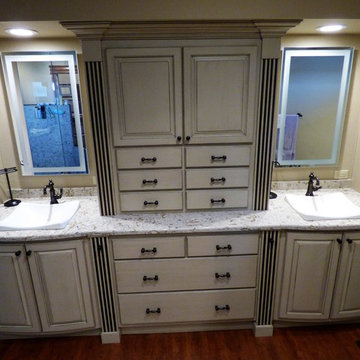
And you thought Cambria was just for countertops. Not at all! Look what this homeowner did in their newly remodeled master suite. They were looking for something to give their master bath a fresh, clean look and the mornings a little boost (not coffee!). This Cambria Windermere shower surround, tub deck, and vanity did the trick. It's a favorite spot in their home now.
To complement the bathroom, the couple opted for Cambria Hollinsbrook for the master closet countertops.
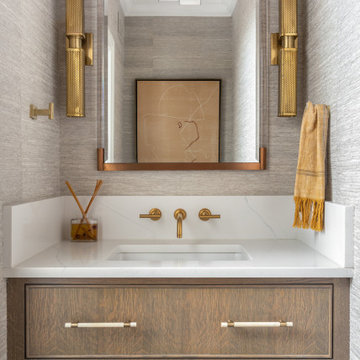
wallpaper
custom vanity design and stone surround
Idéer för mellanstora vintage vitt toaletter, med luckor med profilerade fronter, bruna skåp, en toalettstol med hel cisternkåpa, beige väggar, mörkt trägolv, ett nedsänkt handfat, bänkskiva i kvarts och brunt golv
Idéer för mellanstora vintage vitt toaletter, med luckor med profilerade fronter, bruna skåp, en toalettstol med hel cisternkåpa, beige väggar, mörkt trägolv, ett nedsänkt handfat, bänkskiva i kvarts och brunt golv
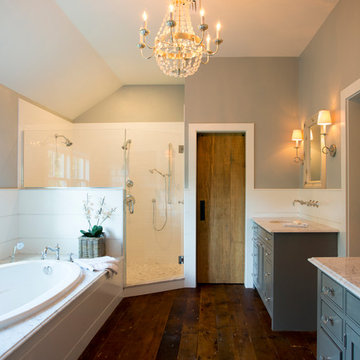
When Cummings Architects first met with the owners of this understated country farmhouse, the building’s layout and design was an incoherent jumble. The original bones of the building were almost unrecognizable. All of the original windows, doors, flooring, and trims – even the country kitchen – had been removed. Mathew and his team began a thorough design discovery process to find the design solution that would enable them to breathe life back into the old farmhouse in a way that acknowledged the building’s venerable history while also providing for a modern living by a growing family.
The redesign included the addition of a new eat-in kitchen, bedrooms, bathrooms, wrap around porch, and stone fireplaces. To begin the transforming restoration, the team designed a generous, twenty-four square foot kitchen addition with custom, farmers-style cabinetry and timber framing. The team walked the homeowners through each detail the cabinetry layout, materials, and finishes. Salvaged materials were used and authentic craftsmanship lent a sense of place and history to the fabric of the space.
The new master suite included a cathedral ceiling showcasing beautifully worn salvaged timbers. The team continued with the farm theme, using sliding barn doors to separate the custom-designed master bath and closet. The new second-floor hallway features a bold, red floor while new transoms in each bedroom let in plenty of light. A summer stair, detailed and crafted with authentic details, was added for additional access and charm.
Finally, a welcoming farmer’s porch wraps around the side entry, connecting to the rear yard via a gracefully engineered grade. This large outdoor space provides seating for large groups of people to visit and dine next to the beautiful outdoor landscape and the new exterior stone fireplace.
Though it had temporarily lost its identity, with the help of the team at Cummings Architects, this lovely farmhouse has regained not only its former charm but also a new life through beautifully integrated modern features designed for today’s family.
Photo by Eric Roth
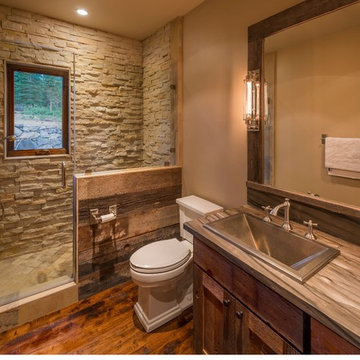
Inredning av ett modernt mellanstort badrum med dusch, med skåp i shakerstil, skåp i mellenmörkt trä, en öppen dusch, en toalettstol med separat cisternkåpa, beige kakel, stenhäll, beige väggar, mörkt trägolv, ett nedsänkt handfat, träbänkskiva och dusch med gångjärnsdörr
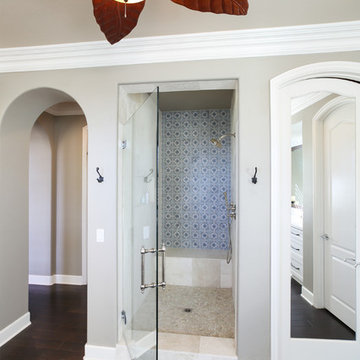
Artisan, Sanza Snowflake Blue
Inspiration för stora moderna vitt en-suite badrum, med skåp i shakerstil, vita skåp, ett fristående badkar, en dusch i en alkov, en toalettstol med hel cisternkåpa, blå kakel, keramikplattor, bruna väggar, mörkt trägolv, ett nedsänkt handfat, bänkskiva i kvarts, brunt golv och dusch med gångjärnsdörr
Inspiration för stora moderna vitt en-suite badrum, med skåp i shakerstil, vita skåp, ett fristående badkar, en dusch i en alkov, en toalettstol med hel cisternkåpa, blå kakel, keramikplattor, bruna väggar, mörkt trägolv, ett nedsänkt handfat, bänkskiva i kvarts, brunt golv och dusch med gångjärnsdörr
1 354 foton på badrum, med mörkt trägolv och ett nedsänkt handfat
5

