36 242 foton på badrum, med mörkt trägolv och mosaikgolv
Sortera efter:
Budget
Sortera efter:Populärt i dag
121 - 140 av 36 242 foton
Artikel 1 av 3
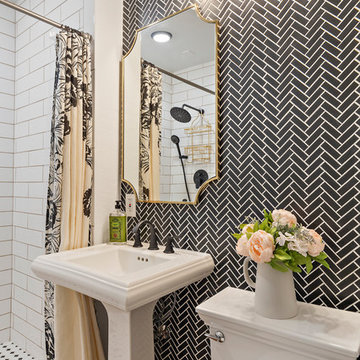
chevron tile wall, walk in shower
Klassisk inredning av ett badrum, med en dusch i en alkov, svart kakel, vita väggar, mörkt trägolv, ett piedestal handfat, brunt golv och dusch med duschdraperi
Klassisk inredning av ett badrum, med en dusch i en alkov, svart kakel, vita väggar, mörkt trägolv, ett piedestal handfat, brunt golv och dusch med duschdraperi
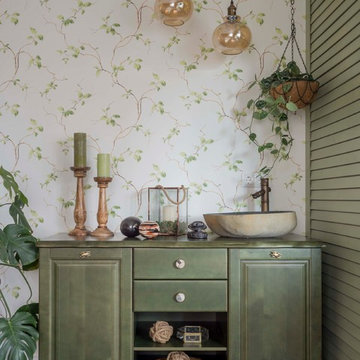
Bild på ett shabby chic-inspirerat grön grönt toalett, med mörkt trägolv, brunt golv, möbel-liknande, gröna skåp, flerfärgade väggar och ett fristående handfat
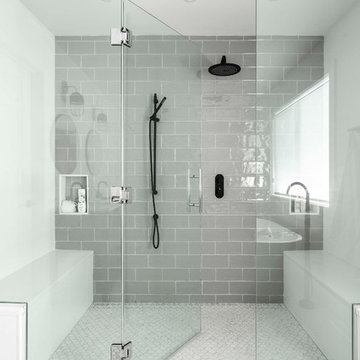
Idéer för ett stort modernt vit en-suite badrum, med möbel-liknande, grå skåp, ett fristående badkar, grå kakel, vita väggar, mosaikgolv, ett undermonterad handfat, marmorbänkskiva, vitt golv, dusch med gångjärnsdörr, en kantlös dusch, en bidé och tunnelbanekakel

When the homeowners first purchased the 1925 house, it was compartmentalized, outdated, and completely unfunctional for their growing family. Casework designed the owner's previous kitchen and family room and was brought in to lead up the creative direction for the project. Casework teamed up with architect Paul Crowther and brother sister team Ainslie Davis on the addition and remodel of the Colonial.
The existing kitchen and powder bath were demoed and walls expanded to create a new footprint for the home. This created a much larger, more open kitchen and breakfast nook with mudroom, pantry and more private half bath. In the spacious kitchen, a large walnut island perfectly compliments the homes existing oak floors without feeling too heavy. Paired with brass accents, Calcutta Carrera marble countertops, and clean white cabinets and tile, the kitchen feels bright and open - the perfect spot for a glass of wine with friends or dinner with the whole family.
There was no official master prior to the renovations. The existing four bedrooms and one separate bathroom became two smaller bedrooms perfectly suited for the client’s two daughters, while the third became the true master complete with walk-in closet and master bath. There are future plans for a second story addition that would transform the current master into a guest suite and build out a master bedroom and bath complete with walk in shower and free standing tub.
Overall, a light, neutral palette was incorporated to draw attention to the existing colonial details of the home, like coved ceilings and leaded glass windows, that the homeowners fell in love with. Modern furnishings and art were mixed in to make this space an eclectic haven.
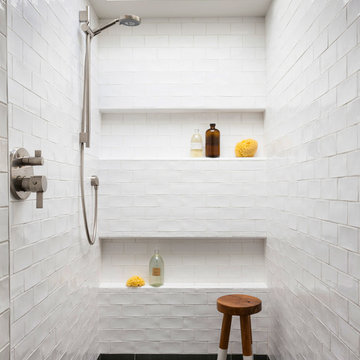
Inspiration för maritima badrum, med en dubbeldusch, vit kakel, tunnelbanekakel, vita väggar, mosaikgolv, svart golv och med dusch som är öppen
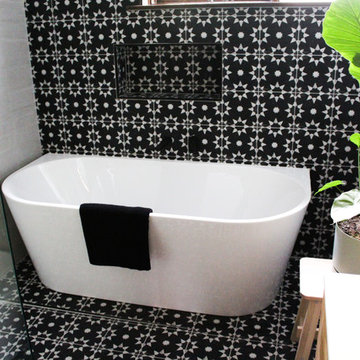
Wet Room Renovation, Black Tapware, Spanish Encaustic Tiles, Feature Wall, Black and White Bathroom, Modern Bathroom Renovation, Matte Black Tapware, Walk In Shower, Back To Wall Toilet, Freestanding Bath
Against Wall Freestanding Bath, Wall Hung Vanity, Wood Grain Vanity. On the Ball Bathrooms, Bathroom Renovations Lesmurdie
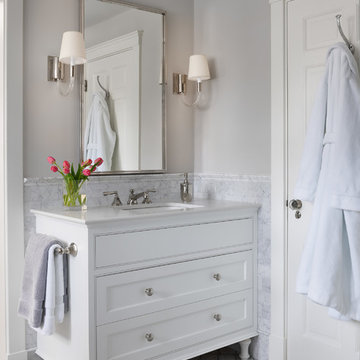
Klassisk inredning av ett vit vitt badrum, med luckor med profilerade fronter, vita skåp, grå kakel, marmorkakel, gröna väggar, mosaikgolv, ett undermonterad handfat och grått golv
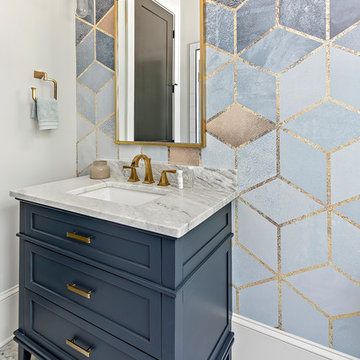
Joe Purvis Photos
Idéer för mellanstora vintage badrum, med möbel-liknande, blå skåp, mosaikgolv, marmorbänkskiva och vitt golv
Idéer för mellanstora vintage badrum, med möbel-liknande, blå skåp, mosaikgolv, marmorbänkskiva och vitt golv

Complete remodel from a classic 1950s pastel green tile to a bright modern farmhouse bathroom. Bright white walls and subway tile naturally reflect light and make the bathroom feel crisp and bright. Navy painted shiplap behind the vanity adds to the farmhouse style. A gorgeous antique gray oak double vanity with Italian Carrara marble countertop finished with chrome fixtures is the centerpiece of the room.
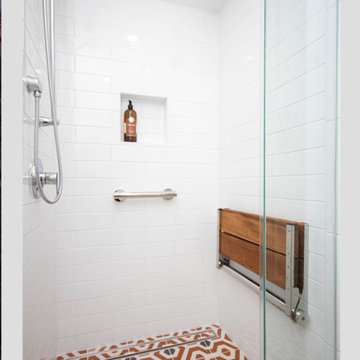
Bild på ett litet eklektiskt en-suite badrum, med luckor med infälld panel, skåp i mörkt trä, en kantlös dusch, en toalettstol med separat cisternkåpa, vit kakel, tunnelbanekakel, beige väggar, mosaikgolv, ett nedsänkt handfat, orange golv och dusch med gångjärnsdörr

Klassisk inredning av ett mellanstort vit vitt en-suite badrum, med skåp i shakerstil, grå skåp, ett badkar med tassar, vit kakel, tunnelbanekakel, blå väggar, mosaikgolv, ett undermonterad handfat, flerfärgat golv, en dusch i en alkov, marmorbänkskiva och dusch med gångjärnsdörr

The master suite pulls from this dark bronze pallet. A custom stain was created from the exterior. The exterior mossy bronze-green on the window sashes and shutters was the inspiration for the stain. The walls and ceilings are planks and then for a calming and soothing effect, custom window treatments that are in a dark bronze velvet were added. In the master bath, it feels like an enclosed sleeping porch, The vanity is placed in front of the windows so there is a view out to the lake when getting ready each morning. Custom brass framed mirrors hang over the windows. The vanity is an updated design with random width and depth planks. The hardware is brass and bone. The countertop is lagos azul limestone.

Fully integrated Signature Estate featuring Creston controls and Crestron panelized lighting, and Crestron motorized shades and draperies, whole-house audio and video, HVAC, voice and video communication atboth both the front door and gate. Modern, warm, and clean-line design, with total custom details and finishes. The front includes a serene and impressive atrium foyer with two-story floor to ceiling glass walls and multi-level fire/water fountains on either side of the grand bronze aluminum pivot entry door. Elegant extra-large 47'' imported white porcelain tile runs seamlessly to the rear exterior pool deck, and a dark stained oak wood is found on the stairway treads and second floor. The great room has an incredible Neolith onyx wall and see-through linear gas fireplace and is appointed perfectly for views of the zero edge pool and waterway. The center spine stainless steel staircase has a smoked glass railing and wood handrail. Master bath features freestanding tub and double steam shower.

Inspiration för ett vintage vit vitt badrum, med luckor med infälld panel, blå skåp, vit kakel, tunnelbanekakel, beige väggar, mosaikgolv, ett undermonterad handfat och flerfärgat golv

This bathroom is situated on the second floor of an apartment overlooking Albert Park Beach. The bathroom has a window view and the owners wanted to ensure a relaxed feeling was created in this space drawing on the elements of the ocean, with the organic forms. Raw materials like the pebble stone floor, concrete basins and bath were carefully selected to blend seamlessly and create a muted colour palette.
Tactile forms engage the user in an environment that is atypical to the clinical/ white space most expect. The pebble floor, with the addition of under floor heating, adds a sensory element pertaining to a day spa.

Cory Rodeheaver
Idéer för att renovera ett mellanstort 60 tals vit vitt en-suite badrum, med en dusch i en alkov, grå väggar, ett undermonterad handfat, vitt golv, dusch med skjutdörr, släta luckor, skåp i mörkt trä, en toalettstol med separat cisternkåpa, grön kakel, vit kakel, keramikplattor, mosaikgolv och bänkskiva i akrylsten
Idéer för att renovera ett mellanstort 60 tals vit vitt en-suite badrum, med en dusch i en alkov, grå väggar, ett undermonterad handfat, vitt golv, dusch med skjutdörr, släta luckor, skåp i mörkt trä, en toalettstol med separat cisternkåpa, grön kakel, vit kakel, keramikplattor, mosaikgolv och bänkskiva i akrylsten
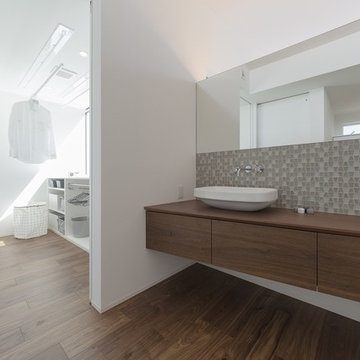
サンルームの横は造作の洗面棚。タイルを貼ることでシンプルな空間にアクセントを。
Idéer för funkis brunt toaletter, med grå kakel, vita väggar, mörkt trägolv, ett fristående handfat, träbänkskiva och brunt golv
Idéer för funkis brunt toaletter, med grå kakel, vita väggar, mörkt trägolv, ett fristående handfat, träbänkskiva och brunt golv
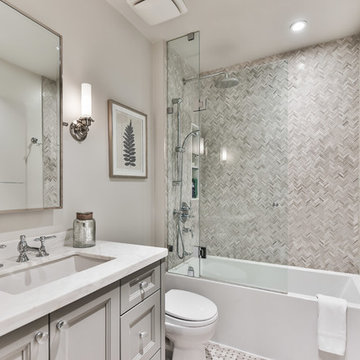
Kids bath
Inspiration för ett vintage vit vitt badrum med dusch, med luckor med infälld panel, grå skåp, ett badkar i en alkov, grå kakel, mosaik, grå väggar, mosaikgolv, ett undermonterad handfat och flerfärgat golv
Inspiration för ett vintage vit vitt badrum med dusch, med luckor med infälld panel, grå skåp, ett badkar i en alkov, grå kakel, mosaik, grå väggar, mosaikgolv, ett undermonterad handfat och flerfärgat golv
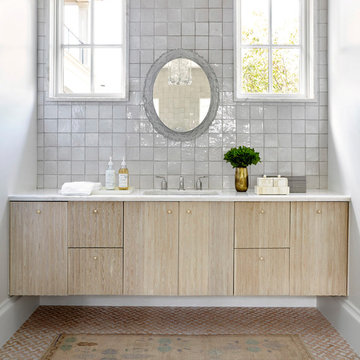
Inspiration för klassiska vitt badrum, med släta luckor, skåp i ljust trä, grå kakel, vita väggar, mosaikgolv, ett undermonterad handfat och flerfärgat golv

Luxurious black and brass master bathroom with a double vanity for his and hers with an expansive wet room. The mosaic tub feature really brings all the colors in this master bath together.
Photos by Chris Veith.
36 242 foton på badrum, med mörkt trägolv och mosaikgolv
7
