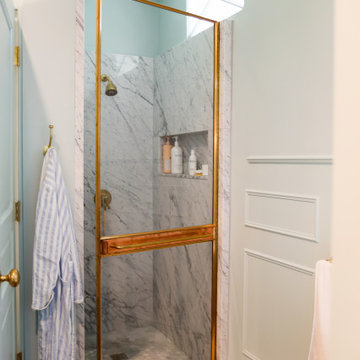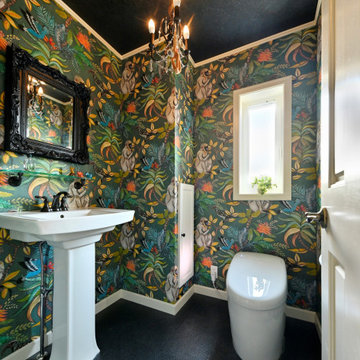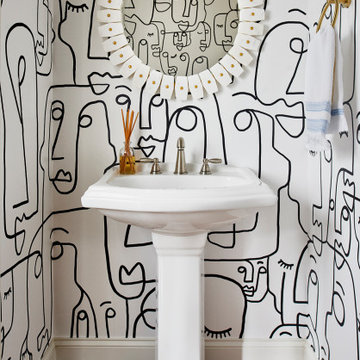27 941 foton på badrum, med mörkt trägolv och vinylgolv
Sortera efter:
Budget
Sortera efter:Populärt i dag
41 - 60 av 27 941 foton
Artikel 1 av 3

Our Boulder studio gave this beautiful home a stunning makeover with thoughtful and balanced use of colors, patterns, and textures to create a harmonious vibe. Following our holistic design approach, we added mirrors, artworks, decor, and accessories that easily blend into the architectural design. Beautiful purple chairs in the dining area add an attractive pop, just like the deep pink sofas in the living room. The home bar is designed as a classy, sophisticated space with warm wood tones and elegant bar chairs perfect for entertaining. A dashing home theatre and hot sauna complete this home, making it a luxurious retreat!
---
Joe McGuire Design is an Aspen and Boulder interior design firm bringing a uniquely holistic approach to home interiors since 2005.
For more about Joe McGuire Design, see here: https://www.joemcguiredesign.com/
To learn more about this project, see here:
https://www.joemcguiredesign.com/greenwood-preserve

Design Assistant - Zach Degnan
Foto på ett mellanstort vintage grå en-suite badrum, med skåp i shakerstil, bruna skåp, en hörndusch, en toalettstol med separat cisternkåpa, grå kakel, porslinskakel, beige väggar, vinylgolv, ett integrerad handfat, bänkskiva i onyx, beiget golv och dusch med gångjärnsdörr
Foto på ett mellanstort vintage grå en-suite badrum, med skåp i shakerstil, bruna skåp, en hörndusch, en toalettstol med separat cisternkåpa, grå kakel, porslinskakel, beige väggar, vinylgolv, ett integrerad handfat, bänkskiva i onyx, beiget golv och dusch med gångjärnsdörr

Ensuite bathroom with freestanding tub, enclosed glass shower, medium-light wood cabinetry with black matte hardware and appliances, white counter tops, black matte metal twin mirrors and twin pendants.

Shower door enclosure
Bild på ett mellanstort en-suite badrum, med ett badkar med tassar, en dusch i en alkov, marmorkakel, mörkt trägolv, brunt golv och dusch med gångjärnsdörr
Bild på ett mellanstort en-suite badrum, med ett badkar med tassar, en dusch i en alkov, marmorkakel, mörkt trägolv, brunt golv och dusch med gångjärnsdörr

Totally redone new vanity tops refinished vanity cabinetry, Enclosed tub turned into standing tub. beautiful white blue and gold tile installed throughout.

A crisp and bright powder room with a navy blue vanity and brass accents.
Idéer för små vintage vitt toaletter, med möbel-liknande, blå skåp, blå väggar, mörkt trägolv, ett undermonterad handfat, bänkskiva i kvarts och brunt golv
Idéer för små vintage vitt toaletter, med möbel-liknande, blå skåp, blå väggar, mörkt trägolv, ett undermonterad handfat, bänkskiva i kvarts och brunt golv

Referred by Barry at The Tile Shop, Landmark Remodeling and PID transformed this comically outdated space into a stunning retreat. We even paid homage to the LOVE tiles by including their grandkids in the tub as art in the space. We had a pretty tight budget and saved money by doing furniture pieces instead of custom cabinetry and doing a fiberglass shower base instead of a tiled shower pan.

Quartz
Exempel på ett stort klassiskt vit vitt en-suite badrum, med beige skåp, ett fristående badkar, en hörndusch, en toalettstol med separat cisternkåpa, grå kakel, vita väggar, vinylgolv, ett undermonterad handfat, bänkskiva i kvarts och brunt golv
Exempel på ett stort klassiskt vit vitt en-suite badrum, med beige skåp, ett fristående badkar, en hörndusch, en toalettstol med separat cisternkåpa, grå kakel, vita väggar, vinylgolv, ett undermonterad handfat, bänkskiva i kvarts och brunt golv

Inredning av ett klassiskt mellanstort toalett, med en toalettstol med hel cisternkåpa, gröna väggar, vinylgolv och svart golv

Bathroom remodel and face lift ! New Tub and tub surround, repainted vanity, new vanity top, new toilet and New sink fixtures and Of Course New 100% vinyl plank flooring

Shiplap walls and ceiling, pedestal sink, white oak hardwood flooring.
Inredning av ett brun brunt toalett, med bruna skåp, en toalettstol med hel cisternkåpa, beige väggar, mörkt trägolv, ett piedestal handfat, träbänkskiva och brunt golv
Inredning av ett brun brunt toalett, med bruna skåp, en toalettstol med hel cisternkåpa, beige väggar, mörkt trägolv, ett piedestal handfat, träbänkskiva och brunt golv

Inredning av ett modernt toalett, med flerfärgade väggar, mörkt trägolv, ett piedestal handfat och brunt golv

Photo: Jessie Preza Photography
Exempel på ett klassiskt vit vitt en-suite badrum, med vita skåp, ett fristående badkar, en öppen dusch, en toalettstol med hel cisternkåpa, grå kakel, marmorkakel, vita väggar, mörkt trägolv, ett undermonterad handfat, bänkskiva i kvarts, brunt golv, med dusch som är öppen och släta luckor
Exempel på ett klassiskt vit vitt en-suite badrum, med vita skåp, ett fristående badkar, en öppen dusch, en toalettstol med hel cisternkåpa, grå kakel, marmorkakel, vita väggar, mörkt trägolv, ett undermonterad handfat, bänkskiva i kvarts, brunt golv, med dusch som är öppen och släta luckor

Idéer för mellanstora vintage vitt toaletter, med släta luckor, marmorbänkskiva, grå skåp, grå väggar, mörkt trägolv, ett undermonterad handfat och brunt golv

We completely renovated this Haverford home between Memorial Day and Labor Day! We maintained the traditional feel of this colonial home with Early-American heart pine floors and bead board on the walls of various rooms. But we also added features of modern living. The open concept kitchen has warm blue cabinetry, an eating area with a built-in bench with storage, and an especially convenient area for pet supplies and eating! Subtle and sophisticated, the bathrooms are awash in gray and white Carrara marble. We custom made built-in shelves, storage and a closet throughout the home. Crafting the millwork on the staircase walls, post and railing was our favorite part of the project.
Rudloff Custom Builders has won Best of Houzz for Customer Service in 2014, 2015 2016, 2017, 2019, and 2020. We also were voted Best of Design in 2016, 2017, 2018, 2019 and 2020, which only 2% of professionals receive. Rudloff Custom Builders has been featured on Houzz in their Kitchen of the Week, What to Know About Using Reclaimed Wood in the Kitchen as well as included in their Bathroom WorkBook article. We are a full service, certified remodeling company that covers all of the Philadelphia suburban area. This business, like most others, developed from a friendship of young entrepreneurs who wanted to make a difference in their clients’ lives, one household at a time. This relationship between partners is much more than a friendship. Edward and Stephen Rudloff are brothers who have renovated and built custom homes together paying close attention to detail. They are carpenters by trade and understand concept and execution. Rudloff Custom Builders will provide services for you with the highest level of professionalism, quality, detail, punctuality and craftsmanship, every step of the way along our journey together.
Specializing in residential construction allows us to connect with our clients early in the design phase to ensure that every detail is captured as you imagined. One stop shopping is essentially what you will receive with Rudloff Custom Builders from design of your project to the construction of your dreams, executed by on-site project managers and skilled craftsmen. Our concept: envision our client’s ideas and make them a reality. Our mission: CREATING LIFETIME RELATIONSHIPS BUILT ON TRUST AND INTEGRITY.
Photo Credit: Jon Friedrich
Interior Design Credit: Larina Kase, of Wayne, PA

Kowalske Kitchen & Bath was hired as the bathroom remodeling contractor for this Delafield master bath and closet. This black and white boho bathrooom has industrial touches and warm wood accents.
The original space was like a labyrinth, with a complicated layout of walls and doors. The homeowners wanted to improve the functionality and modernize the space.
The main entry of the bathroom/closet was a single door that lead to the vanity. Around the left was the closet and around the right was the rest of the bathroom. The bathroom area consisted of two separate closets, a bathtub/shower combo, a small walk-in shower and a toilet.
To fix the choppy layout, we separated the two spaces with separate doors – one to the master closet and one to the bathroom. We installed pocket doors for each doorway to keep a streamlined look and save space.
BLACK & WHITE BOHO BATHROOM
This master bath is a light, airy space with a boho vibe. The couple opted for a large walk-in shower featuring a Dreamline Shower enclosure. Moving the shower to the corner gave us room for a black vanity, quartz counters, two sinks, and plenty of storage and counter space. The toilet is tucked in the far corner behind a half wall.
BOHO DESIGN
The design is contemporary and features black and white finishes. We used a white cararra marble hexagon tile for the backsplash and the shower floor. The Hinkley light fixtures are matte black and chrome. The space is warmed up with luxury vinyl plank wood flooring and a teak shelf in the shower.
HOMEOWNER REVIEW
“Kowalske just finished our master bathroom/closet and left us very satisfied. Within a few weeks of involving Kowalske, they helped us finish our designs and planned out the whole project. Once they started, they finished work before deadlines, were so easy to communicate with, and kept expectations clear. They didn’t leave us wondering when their skilled craftsmen (all of which were professional and great guys) were coming and going or how far away the finish line was, each week was planned. Lastly, the quality of the finished product is second to none and worth every penny. I highly recommend Kowalske.” – Mitch, Facebook Review

Maritim inredning av ett litet vit vitt badrum, med luckor med infälld panel, vita skåp, en dusch i en alkov, en toalettstol med separat cisternkåpa, blå kakel, tunnelbanekakel, vita väggar, vinylgolv, ett undermonterad handfat, granitbänkskiva, flerfärgat golv och dusch med gångjärnsdörr

Idéer för ett mellanstort klassiskt vit toalett, med skåp i mellenmörkt trä, spegel istället för kakel, gröna väggar, mörkt trägolv, bänkskiva i kvarts, släta luckor, ett nedsänkt handfat och brunt golv

This clients master bedroom never had doors leading into the master bathroom. We removed the original arch and added these beautiful custom barn doors Which have a rustic teal finish with Kona glaze, they really set the stage as you’re entering this spa like remodeled restroom.

Bild på ett mellanstort funkis flerfärgad flerfärgat badrum med dusch, med släta luckor, grå skåp, en dusch i en alkov, en toalettstol med separat cisternkåpa, grå väggar, vinylgolv, ett undermonterad handfat, bänkskiva i kvarts, beiget golv och dusch med gångjärnsdörr
27 941 foton på badrum, med mörkt trägolv och vinylgolv
3
