Badrum
Sortera efter:
Budget
Sortera efter:Populärt i dag
121 - 140 av 383 foton
Artikel 1 av 3
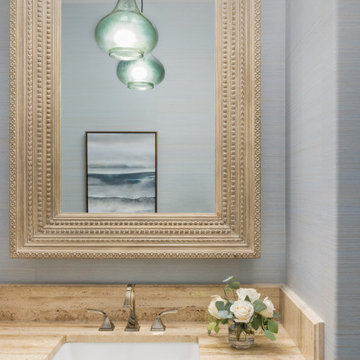
Our delightful clients initially hired us to update their three teenagers bedrooms.
Since then, we have updated their formal dining room, the powder room and we are continuing to update the other areas of their home.
For each of the bedrooms, we curated the design to suit their individual personalities, yet carried consistent elements in each space to keep a cohesive feel throughout.
We have taken this home from dark brown tones to light and bright.
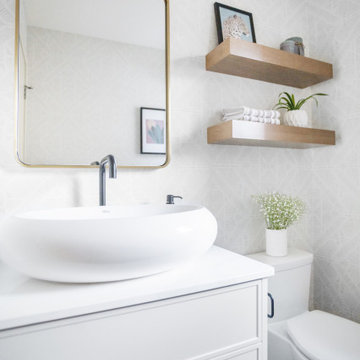
Inspiration för ett mellanstort funkis vit vitt toalett, med grå skåp, en toalettstol med hel cisternkåpa, flerfärgade väggar, mörkt trägolv, ett fristående handfat, bänkskiva i kvarts och brunt golv
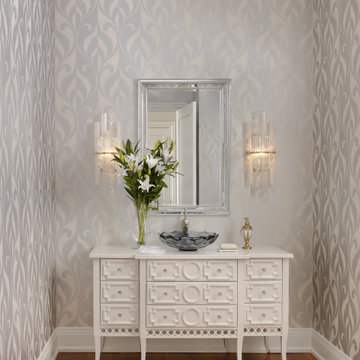
Inredning av ett klassiskt mellanstort vit vitt toalett, med luckor med profilerade fronter, vita skåp, flerfärgade väggar, mörkt trägolv, ett fristående handfat, marmorbänkskiva och brunt golv
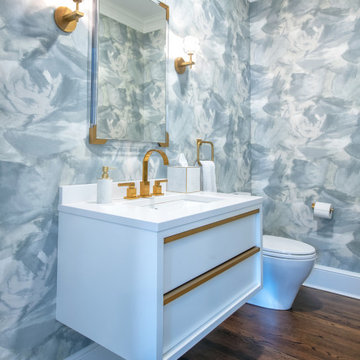
gorgeous statement powder room renovation. Brushstrokes wallpaper, white floating vanity with brass drawer handles, brass faucet, brass and crystal wall sconces, brass and acrylic framed mirror.
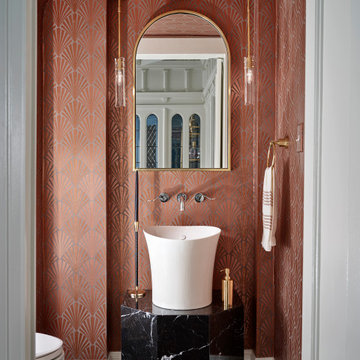
Bild på ett litet eklektiskt svart svart toalett, med rosa väggar, mörkt trägolv, ett fristående handfat och bänkskiva i onyx
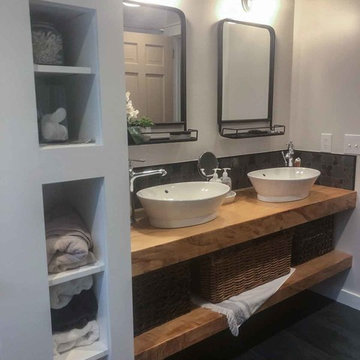
Gorgeous treated pieces of wood were used for the unique double vanity set-up. Stand-alone sink bowls were added to the top counter top with a separated faucets. A black-tiled backsplash was added just high enough to frame the bowls so they stand out. Double mirrors with hanging shelves were placed above both sinks with their own wall-mounted light. Next to the vanity is a built-in floor to ceiling open shelving, making it the ideal place to store all of your bathroom essentials.

Builder: Michels Homes
Interior Design: Talla Skogmo Interior Design
Cabinetry Design: Megan at Michels Homes
Photography: Scott Amundson Photography
Inspiration för ett mellanstort maritimt vit vitt toalett, med luckor med infälld panel, gröna skåp, en toalettstol med hel cisternkåpa, grön kakel, flerfärgade väggar, mörkt trägolv, ett undermonterad handfat, marmorbänkskiva och brunt golv
Inspiration för ett mellanstort maritimt vit vitt toalett, med luckor med infälld panel, gröna skåp, en toalettstol med hel cisternkåpa, grön kakel, flerfärgade väggar, mörkt trägolv, ett undermonterad handfat, marmorbänkskiva och brunt golv
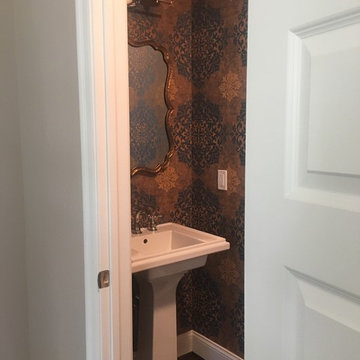
The ceiling was painted a copper color to bring the tall ceiling down and cozy up this small half bathroom.
Idéer för att renovera ett litet eklektiskt badrum, med ett piedestal handfat, en toalettstol med separat cisternkåpa, mörkt trägolv och brunt golv
Idéer för att renovera ett litet eklektiskt badrum, med ett piedestal handfat, en toalettstol med separat cisternkåpa, mörkt trägolv och brunt golv
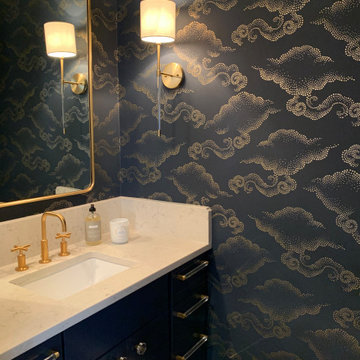
Foto på ett litet funkis vit toalett, med skåp i shakerstil, blå skåp, en toalettstol med hel cisternkåpa, blå väggar, mörkt trägolv, ett undermonterad handfat och bänkskiva i kvarts
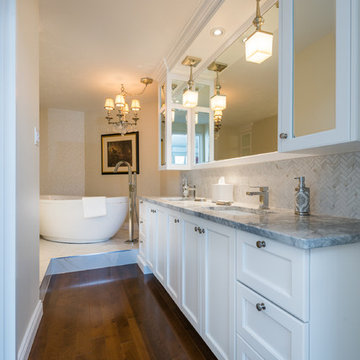
Sylvie Caron Design
Sébastien Picard Productions
Foto på ett vintage grå en-suite badrum, med skåp i shakerstil, vita skåp, ett fristående badkar, vita väggar, mörkt trägolv, ett undermonterad handfat, marmorbänkskiva och brunt golv
Foto på ett vintage grå en-suite badrum, med skåp i shakerstil, vita skåp, ett fristående badkar, vita väggar, mörkt trägolv, ett undermonterad handfat, marmorbänkskiva och brunt golv
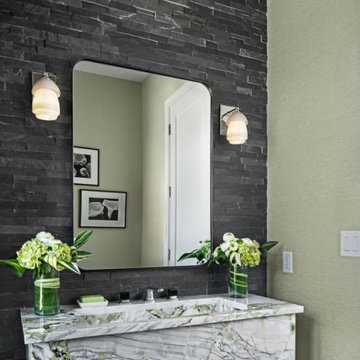
New build modern prairie home
Exempel på ett klassiskt flerfärgad flerfärgat toalett, med en toalettstol med hel cisternkåpa, grå kakel, stenkakel, gröna väggar, mörkt trägolv, ett integrerad handfat, bänkskiva i kvartsit och brunt golv
Exempel på ett klassiskt flerfärgad flerfärgat toalett, med en toalettstol med hel cisternkåpa, grå kakel, stenkakel, gröna väggar, mörkt trägolv, ett integrerad handfat, bänkskiva i kvartsit och brunt golv
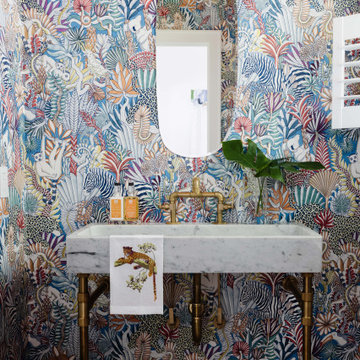
Bild på ett vintage toalett, med flerfärgade väggar, mörkt trägolv, ett konsol handfat och brunt golv
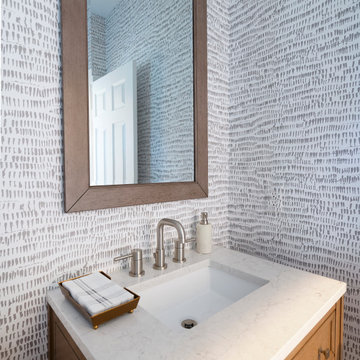
This bright powder room is right off the mudroom. It has a light oak furniture grade console topped with white Carrera marble. The animal print wallpaper is a fun and sophisticated touch.
Sleek and contemporary, this beautiful home is located in Villanova, PA. Blue, white and gold are the palette of this transitional design. With custom touches and an emphasis on flow and an open floor plan, the renovation included the kitchen, family room, butler’s pantry, mudroom, two powder rooms and floors.
Rudloff Custom Builders has won Best of Houzz for Customer Service in 2014, 2015 2016, 2017 and 2019. We also were voted Best of Design in 2016, 2017, 2018, 2019 which only 2% of professionals receive. Rudloff Custom Builders has been featured on Houzz in their Kitchen of the Week, What to Know About Using Reclaimed Wood in the Kitchen as well as included in their Bathroom WorkBook article. We are a full service, certified remodeling company that covers all of the Philadelphia suburban area. This business, like most others, developed from a friendship of young entrepreneurs who wanted to make a difference in their clients’ lives, one household at a time. This relationship between partners is much more than a friendship. Edward and Stephen Rudloff are brothers who have renovated and built custom homes together paying close attention to detail. They are carpenters by trade and understand concept and execution. Rudloff Custom Builders will provide services for you with the highest level of professionalism, quality, detail, punctuality and craftsmanship, every step of the way along our journey together.
Specializing in residential construction allows us to connect with our clients early in the design phase to ensure that every detail is captured as you imagined. One stop shopping is essentially what you will receive with Rudloff Custom Builders from design of your project to the construction of your dreams, executed by on-site project managers and skilled craftsmen. Our concept: envision our client’s ideas and make them a reality. Our mission: CREATING LIFETIME RELATIONSHIPS BUILT ON TRUST AND INTEGRITY.
Photo Credit: Linda McManus Images
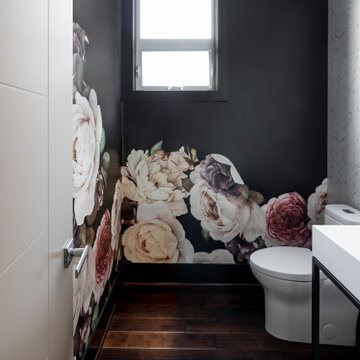
Foto på ett litet funkis vit toalett, med svarta skåp, en toalettstol med hel cisternkåpa, vit kakel, porslinskakel, svarta väggar, mörkt trägolv, ett konsol handfat och marmorbänkskiva
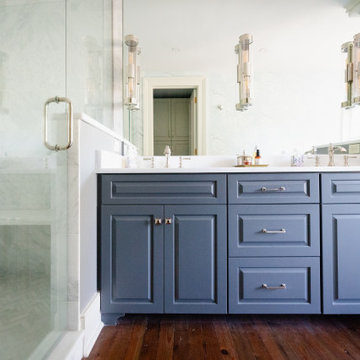
Double vanity in a deep charcoal color.
Inspiration för mellanstora klassiska vitt en-suite badrum, med luckor med upphöjd panel, grå skåp, en dusch i en alkov, en toalettstol med separat cisternkåpa, vit kakel, marmorkakel, blå väggar, mörkt trägolv, ett undermonterad handfat, marmorbänkskiva, brunt golv och dusch med gångjärnsdörr
Inspiration för mellanstora klassiska vitt en-suite badrum, med luckor med upphöjd panel, grå skåp, en dusch i en alkov, en toalettstol med separat cisternkåpa, vit kakel, marmorkakel, blå väggar, mörkt trägolv, ett undermonterad handfat, marmorbänkskiva, brunt golv och dusch med gångjärnsdörr
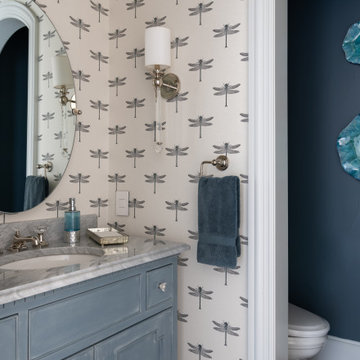
This powder room may be compact, but it definitely does not lack personality. The dragonfly printed wallpaper is playful and provides the space with a great deal of character. The blue hues are calming and provide the perfect amount of contrast. Visit our interior designers & home designer Dallas website for more details >>> https://dkorhome.com/project/modern-asian-inspired-interior-design/
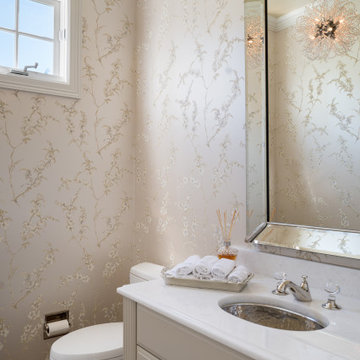
Their remodeled powder room is picture perfect. It features beautiful wallpaper, a crystal chandelier, crystal faucet handles and cabinet knobs. A beautiful chandelier adds whimsy to this space.
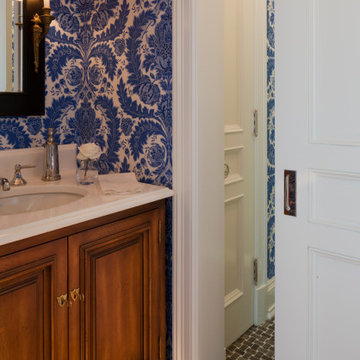
Traditional powder room with white sliding door, medium wood vanity cabinetry, dark hardwood flooring, blue floral wallpaper, and framed black mirror.
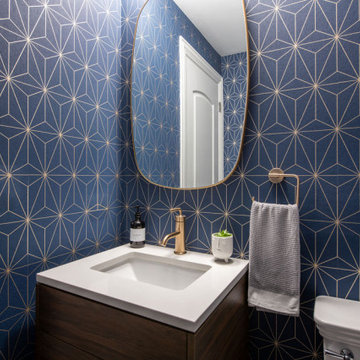
Inspired by a midcentury modern style, we added an amazing wallpaper and tied it all together with brass finishes.
Inredning av ett klassiskt litet vit vitt badrum, med släta luckor, skåp i mörkt trä, en toalettstol med hel cisternkåpa, mörkt trägolv, ett nedsänkt handfat, granitbänkskiva och brunt golv
Inredning av ett klassiskt litet vit vitt badrum, med släta luckor, skåp i mörkt trä, en toalettstol med hel cisternkåpa, mörkt trägolv, ett nedsänkt handfat, granitbänkskiva och brunt golv
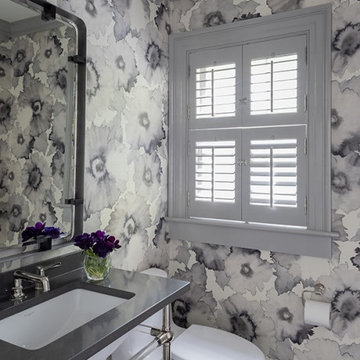
Inspiration för klassiska grått toaletter, med en toalettstol med hel cisternkåpa, flerfärgade väggar, mörkt trägolv, ett konsol handfat och brunt golv
7
