38 foton på badrum, med mörkt trägolv
Sortera efter:
Budget
Sortera efter:Populärt i dag
1 - 20 av 38 foton
Artikel 1 av 3

Idéer för vintage toaletter, med ett undermonterad handfat, svarta skåp, flerfärgade väggar och mörkt trägolv
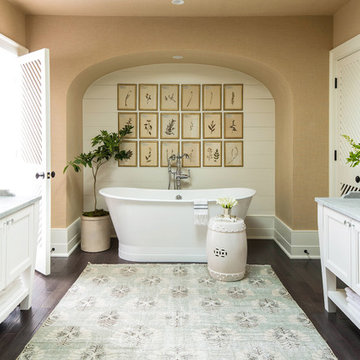
Master Bathroom
Door Style: Henlow Square
Paint: Glacier
Hinges: Concealed
Custom shelf underneath the vanity to hold bath essentials
Tapered legs on the side

Photo: Erika Bierman Photography
Inspiration för ett mellanstort funkis brun brunt toalett, med ett fristående handfat, träbänkskiva, beige väggar och mörkt trägolv
Inspiration för ett mellanstort funkis brun brunt toalett, med ett fristående handfat, träbänkskiva, beige väggar och mörkt trägolv

This beautiful transitional powder room with wainscot paneling and wallpaper was transformed from a 1990's raspberry pink and ornate room. The space now breathes and feels so much larger. The vanity was a custom piece using an old chest of drawers. We removed the feet and added the custom metal base. The original hardware was then painted to match the base.

The SW-122S the smallest sized bathtub of its series with a modern rectangular and curved design . All of our bathtubs are made of durable white stone resin composite and available in a matte or glossy finish. This tub combines elegance, durability, and convenience with its high quality construction and chic modern design. This elegant, yet sharp and rectangular designed freestanding tub will surely be the center of attention and will add a contemporary touch to your new bathroom. Its height from drain to overflow will give plenty of space for an individual to enjoy a soothing and comfortable relaxing bathtub experience. The dip in the tubs base helps prevent you from sliding.
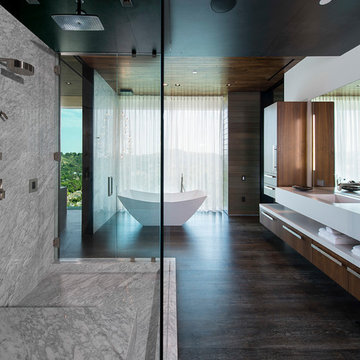
Inredning av ett modernt vit vitt badrum, med släta luckor, skåp i mellenmörkt trä, ett fristående badkar, en hörndusch, grå kakel, vita väggar, mörkt trägolv, ett integrerad handfat, brunt golv och dusch med gångjärnsdörr
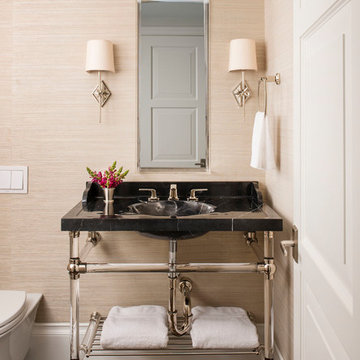
Suggested products do not represent the products used in this image. Design featured is proprietary and contains custom work.
(Dan Piassick, Photographer)
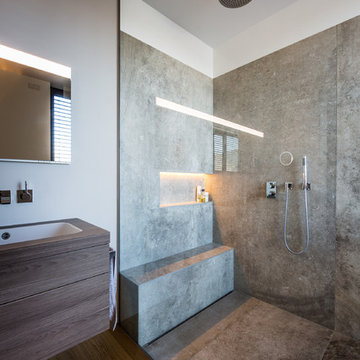
Inredning av ett modernt mellanstort brun brunt badrum med dusch, med släta luckor, skåp i ljust trä, en kantlös dusch, vita väggar, mörkt trägolv, ett undermonterad handfat, brunt golv, med dusch som är öppen och träbänkskiva
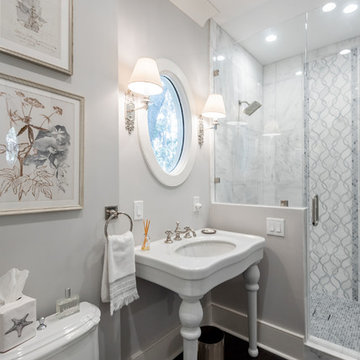
Photography by Keen Eye Marketing
Foto på ett litet vintage badrum, med en toalettstol med hel cisternkåpa, grå kakel, vit kakel, grå väggar, mörkt trägolv, ett piedestal handfat, brunt golv, dusch med gångjärnsdörr och en dusch i en alkov
Foto på ett litet vintage badrum, med en toalettstol med hel cisternkåpa, grå kakel, vit kakel, grå väggar, mörkt trägolv, ett piedestal handfat, brunt golv, dusch med gångjärnsdörr och en dusch i en alkov
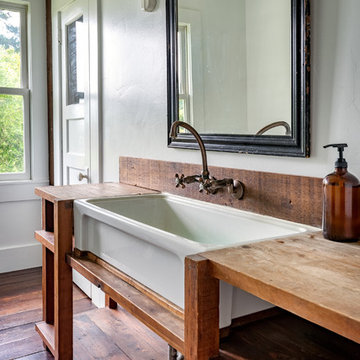
Photo by Bart Edson Photography
Http://www.bartedson.com
Idéer för ett lantligt brun badrum, med öppna hyllor, skåp i mellenmörkt trä, vita väggar, mörkt trägolv, träbänkskiva och brunt golv
Idéer för ett lantligt brun badrum, med öppna hyllor, skåp i mellenmörkt trä, vita väggar, mörkt trägolv, träbänkskiva och brunt golv
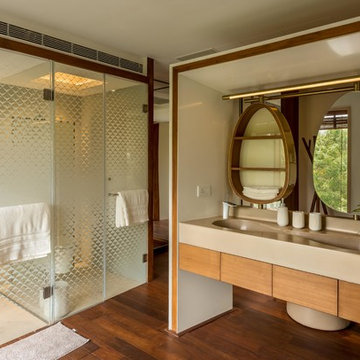
The vanity unit works as space divider between dresser and bathroom areas, and integrates bespoke lighting in brass. Custom his & her washbasins cast in solid surface are held within a free-standing quartz marble frame, which also houses twin egg-shaped mirrors which rotate to provide shelves on the rear side, allowing dual use from the washbasin on one side and the dresser on the other.
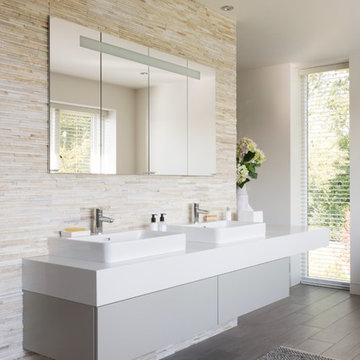
The design brief for this ensuite project was to use natural materials to create a warm, luxurious, contemporary space that is both sociable and intimate. To create a continuous flow from the master bedroom into the ensuite, wood-effect porcelain tiles run throughout the lower level and then are echoed on the base of the shower. On the walls and floors of the wet areas, the Ripples designer specified natural stone tiles to reflect the client’s love of natural materials. The clients requested a seating area in the bathroom which resulted in a clever floating bench that wraps around the central dividing wall.
In the spacious shower, a large showerhead is angled to spray water straight down into the sunken floor, ensuring splashes are kept to a minimum and eliminating the need for a glass screen. To maximise storage, meanwhile, there are mirrored cabinets recessed into the wall above the basin, complete with LED lights inside, with a bespoke vanity drawer unit underneath, and a wall-mounted tall cupboard located at the end of the bench, opposite the wet area.
The contemporary lines of the freestanding bath make for a real feature in the corner of this ensuite. The results are a beautiful ensuite which the homeowners were thrilled with and an award-winning design for Ripples.
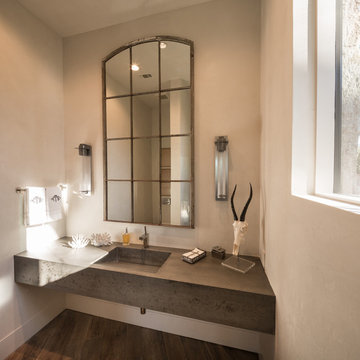
Designer: Robert Dame Designs, Interior Designer: Don Connelly, Photographer: Steve Chenn
Inredning av ett klassiskt grå grått toalett, med beige väggar, mörkt trägolv och ett avlångt handfat
Inredning av ett klassiskt grå grått toalett, med beige väggar, mörkt trägolv och ett avlångt handfat
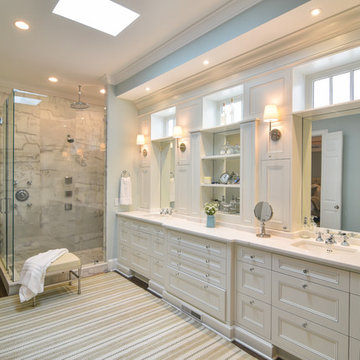
Exempel på ett klassiskt vit vitt en-suite badrum, med luckor med infälld panel, vita skåp, en hörndusch, grå kakel, gröna väggar, mörkt trägolv, ett undermonterad handfat, brunt golv och dusch med gångjärnsdörr
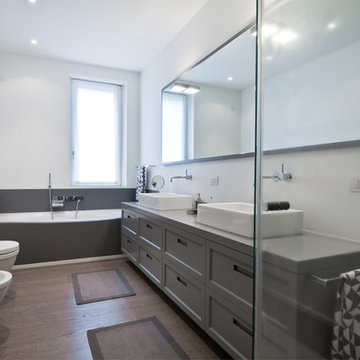
Modern inredning av ett badrum, med grå skåp, ett platsbyggt badkar, en vägghängd toalettstol, vita väggar, mörkt trägolv, ett avlångt handfat och luckor med infälld panel
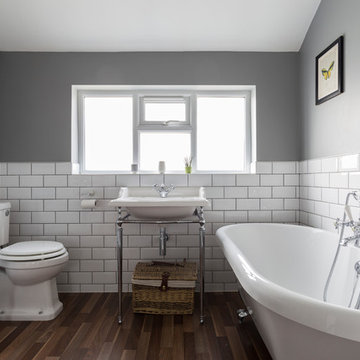
Chris Snook © 2016 Houzz
Inredning av ett industriellt badrum, med ett badkar med tassar, en toalettstol med separat cisternkåpa, vit kakel, tunnelbanekakel, grå väggar, ett konsol handfat och mörkt trägolv
Inredning av ett industriellt badrum, med ett badkar med tassar, en toalettstol med separat cisternkåpa, vit kakel, tunnelbanekakel, grå väggar, ett konsol handfat och mörkt trägolv
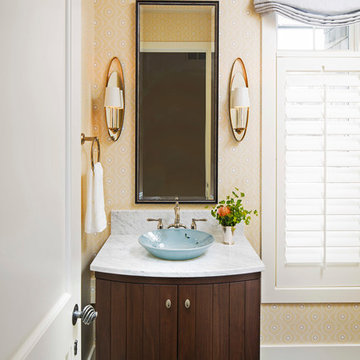
Martha O'Hara Interiors, Interior Design & Photo Styling | Troy Thies, Photography | TreHus Architects + Interior Designers + Builders, Remodeler
Please Note: All “related,” “similar,” and “sponsored” products tagged or listed by Houzz are not actual products pictured. They have not been approved by Martha O’Hara Interiors nor any of the professionals credited. For information about our work, please contact design@oharainteriors.com.
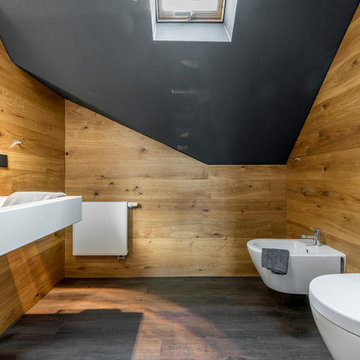
eine weiters Gäste WC im Chalet Stiel mit Holz vertäfelte Wände und teils schwarz matt gestrichen, Badkeramiken von Keramak und Armaruren von Vola
Exempel på ett litet modernt toalett, med en toalettstol med separat cisternkåpa, bruna väggar, mörkt trägolv, ett väggmonterat handfat och brunt golv
Exempel på ett litet modernt toalett, med en toalettstol med separat cisternkåpa, bruna väggar, mörkt trägolv, ett väggmonterat handfat och brunt golv
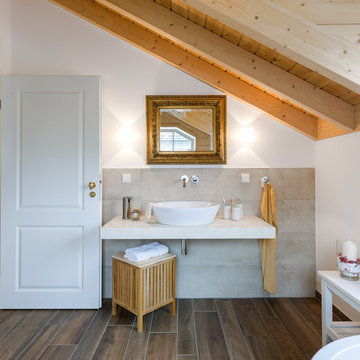
Bathroom with vaulted timber ceiling and tiled floors. Floor tiles in timber design.
Inspiration för ett mellanstort maritimt badrum, med vita väggar, ett fristående handfat, brunt golv, öppna hyllor, vita skåp, beige kakel, cementkakel och mörkt trägolv
Inspiration för ett mellanstort maritimt badrum, med vita väggar, ett fristående handfat, brunt golv, öppna hyllor, vita skåp, beige kakel, cementkakel och mörkt trägolv
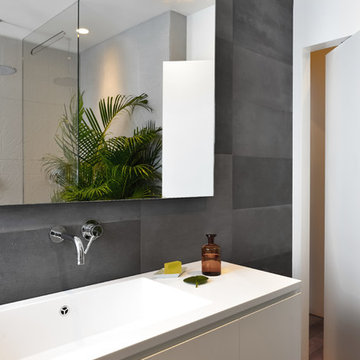
nicolò parsenziani
Foto på ett funkis badrum, med släta luckor, vita skåp, grå kakel, vita väggar, mörkt trägolv och ett integrerad handfat
Foto på ett funkis badrum, med släta luckor, vita skåp, grå kakel, vita väggar, mörkt trägolv och ett integrerad handfat
38 foton på badrum, med mörkt trägolv
1
