1 461 foton på badrum, med mosaik
Sortera efter:
Budget
Sortera efter:Populärt i dag
21 - 40 av 1 461 foton
Artikel 1 av 3
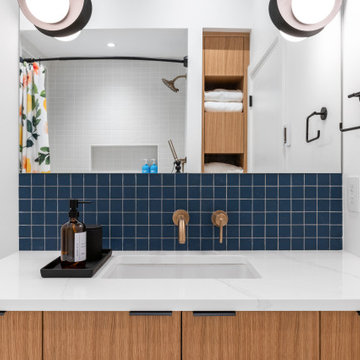
Idéer för ett litet modernt vit badrum med dusch, med släta luckor, skåp i ljust trä, blå kakel, mosaik, vita väggar, ett nedsänkt handfat, bänkskiva i kvarts och dusch med duschdraperi

I suggested to have a mirrored glass installed on the wall and using Schluter metal trim, frame the mirror and tile around the mirror.
Inspiration för små klassiska vitt en-suite badrum, med skåp i shakerstil, vita skåp, ett platsbyggt badkar, en dusch/badkar-kombination, en toalettstol med separat cisternkåpa, grå kakel, mosaik, blå väggar, klinkergolv i porslin, ett undermonterad handfat, bänkskiva i kvarts, flerfärgat golv och dusch med duschdraperi
Inspiration för små klassiska vitt en-suite badrum, med skåp i shakerstil, vita skåp, ett platsbyggt badkar, en dusch/badkar-kombination, en toalettstol med separat cisternkåpa, grå kakel, mosaik, blå väggar, klinkergolv i porslin, ett undermonterad handfat, bänkskiva i kvarts, flerfärgat golv och dusch med duschdraperi
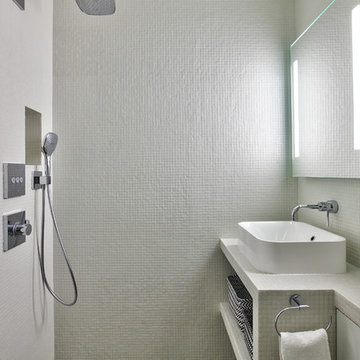
Salle d'eau entièrement carrelée en micro-mosaïques blanches.
Le meuble a été créé sur-mesure afin d'épouser au mieux l'espace, et d'y créer le maximum de rangements. Vasque posée et mitigeur mural.
Belle douche à l'italienne avec une niche intégrée, et un magnifique sol en carreaux de ciment résolument graphiques.
https://www.nevainteriordesign.com/
Liens Magazines :
Houzz
https://www.houzz.fr/ideabooks/97017180/list/couleur-d-hiver-le-jaune-curry-epice-la-decoration
Castorama
https://www.18h39.fr/articles/9-conseils-de-pro-pour-rendre-un-appartement-en-rez-de-chaussee-lumineux.html
Maison Créative
http://www.maisoncreative.com/transformer/amenager/comment-amenager-lespace-sous-une-mezzanine-9753

Inspiration för stora moderna grått en-suite badrum, med släta luckor, vita skåp, ett fristående badkar, en kantlös dusch, en toalettstol med hel cisternkåpa, grå kakel, mosaik, vita väggar, marmorgolv, ett undermonterad handfat, marmorbänkskiva, flerfärgat golv och med dusch som är öppen

Le plan vasque est résolument dans l'air du temps avec sa vasque à poser en Terrazzo beige de chez Tikamoon, tandis que la robinetterie encastrée, associée au mur en zellige vert d'eau, apporte une élégance certaine. Les portes de placards dissimulent astucieusement le lave-linge.

Focusing here on the custom bow-front vanity with marble countertop and a pair of vertical wall sconces flanking the mirror over a single under-mount sink. The white and grey glass mosaic tile colors relate to this luxurious bathroom’s foggy Bay Area location, and the silver finish tones in. Vertical light fixtures either side of the mirror make for perfect balance when shaving or applying make-up. Oversized floor tiles outside the shower echo the smaller floor tiles inside. All the colors are working in harmony for a peaceful and uplifting space.

Inspiration för små skandinaviska vitt badrum för barn, med släta luckor, skåp i ljust trä, en kantlös dusch, en toalettstol med hel cisternkåpa, grön kakel, mosaik, grå väggar, klinkergolv i porslin, ett fristående handfat, bänkskiva i kvarts, grått golv och dusch med gångjärnsdörr
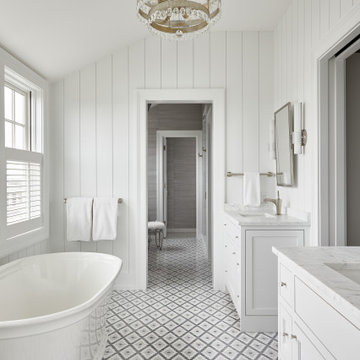
Inredning av ett maritimt vit vitt badrum, med luckor med infälld panel, ett fristående badkar, en dusch i en alkov, mosaik, vita väggar, mosaikgolv, ett undermonterad handfat, marmorbänkskiva och grått golv

This elegant bathroom belongs to the client's preteen daughter. Complete with a sit down make up vanity, this bathroom features it all. Ample cabinet storage and expansive mirrors make this bathroom feel larger since this basement bathroom does not have an exterior window. The color scheme was pulled from the beautiful marble mosaic shower tile and the porcelain floor tile is heated for chilly winter mornings.

庭住の舎|Studio tanpopo-gumi
撮影|野口 兼史
豊かな自然を感じる中庭を内包する住まい。日々の何気ない日常を 四季折々に 豊かに・心地良く・・・
Foto på ett litet funkis brun toalett, med luckor med profilerade fronter, bruna skåp, beige kakel, mosaik, beige väggar, mörkt trägolv, ett fristående handfat, träbänkskiva och brunt golv
Foto på ett litet funkis brun toalett, med luckor med profilerade fronter, bruna skåp, beige kakel, mosaik, beige väggar, mörkt trägolv, ett fristående handfat, träbänkskiva och brunt golv

Download our free ebook, Creating the Ideal Kitchen. DOWNLOAD NOW
What’s the next best thing to a tropical vacation in the middle of a Chicago winter? Well, how about a tropical themed bath that works year round? The goal of this bath was just that, to bring some fun, whimsy and tropical vibes!
We started out by making some updates to the built in bookcase leading into the bath. It got an easy update by removing all the stained trim and creating a simple arched opening with a few floating shelves for a much cleaner and up-to-date look. We love the simplicity of this arch in the space.
Now, into the bathroom design. Our client fell in love with this beautiful handmade tile featuring tropical birds and flowers and featuring bright, vibrant colors. We played off the tile to come up with the pallet for the rest of the space. The cabinetry and trim is a custom teal-blue paint that perfectly picks up on the blue in the tile. The gold hardware, lighting and mirror also coordinate with the colors in the tile.
Because the house is a 1930’s tudor, we played homage to that by using a simple black and white hex pattern on the floor and retro style hardware that keep the whole space feeling vintage appropriate. We chose a wall mount unpolished brass hardware faucet which almost gives the feel of a tropical fountain. It just works. The arched mirror continues the arch theme from the bookcase.
For the shower, we chose a coordinating antique white tile with the same tropical tile featured in a shampoo niche where we carefully worked to get a little bird almost standing on the niche itself. We carried the gold fixtures into the shower, and instead of a shower door, the shower features a simple hinged glass panel that is easy to clean and allows for easy access to the shower controls.
Designed by: Susan Klimala, CKBD
Photography by: Michael Kaskel
For more design inspiration go to: www.kitchenstudio-ge.com

Foto på ett litet funkis vit badrum med dusch, med luckor med lamellpanel, skåp i ljust trä, en kantlös dusch, en vägghängd toalettstol, blå kakel, mosaik, blå väggar, klinkergolv i keramik, ett undermonterad handfat, bänkskiva i akrylsten, beiget golv och dusch med skjutdörr

Foto på ett litet lantligt toalett, med luckor med profilerade fronter, beige skåp, en vägghängd toalettstol, beige kakel, mosaik, beige väggar, cementgolv, ett väggmonterat handfat och flerfärgat golv
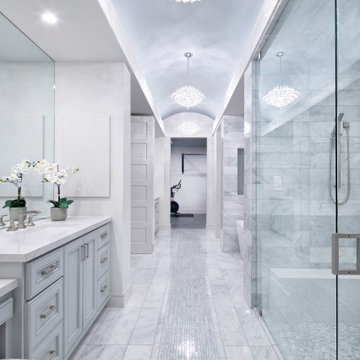
Idéer för att renovera ett stort lantligt vit vitt en-suite badrum, med luckor med infälld panel, blå skåp, ett fristående badkar, en dusch i en alkov, en toalettstol med hel cisternkåpa, grå kakel, mosaik, vita väggar, mosaikgolv, ett undermonterad handfat, grått golv, dusch med gångjärnsdörr och bänkskiva i kvarts
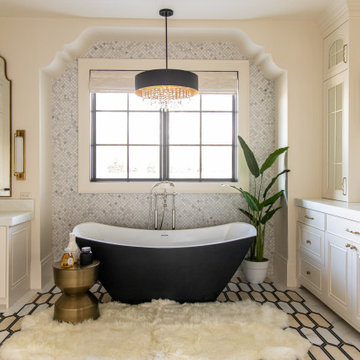
Foto på ett vintage vit en-suite badrum, med luckor med infälld panel, vita skåp, ett fristående badkar, grå kakel, mosaik, vita väggar, ett undermonterad handfat och flerfärgat golv

This elegant bathroom belongs to the client's preteen daughter. Complete with a sit down make up vanity, this bathroom features it all. Ample cabinet storage and expansive mirrors make this bathroom feel larger since this basement bathroom does not have an exterior window. The color scheme was pulled from the beautiful marble mosaic shower tile and the porcelain floor tile is heated for chilly winter mornings.
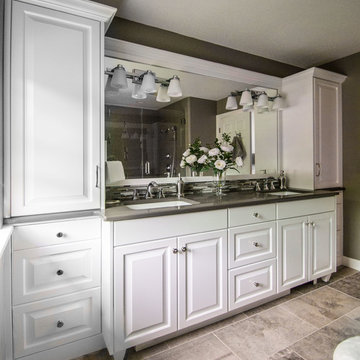
Project by Wiles Design Group. Their Cedar Rapids-based design studio serves the entire Midwest, including Iowa City, Dubuque, Davenport, and Waterloo, as well as North Missouri and St. Louis.
For more about Wiles Design Group, see here: https://wilesdesigngroup.com/
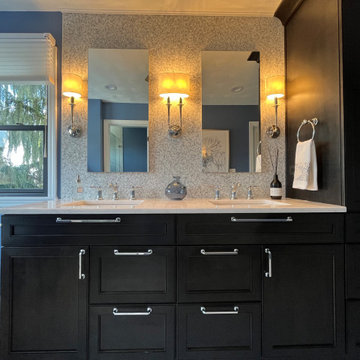
Custom Double Vanity
Bild på ett vintage vit vitt en-suite badrum, med svarta skåp, grå kakel, mosaik, blå väggar, klinkergolv i porslin, ett undermonterad handfat, bänkskiva i kvarts och vitt golv
Bild på ett vintage vit vitt en-suite badrum, med svarta skåp, grå kakel, mosaik, blå väggar, klinkergolv i porslin, ett undermonterad handfat, bänkskiva i kvarts och vitt golv

Idéer för ett mellanstort lantligt grå badrum med dusch, med skåp i shakerstil, vita skåp, ett badkar i en alkov, en dusch/badkar-kombination, grå kakel, mosaik, grå väggar, klinkergolv i keramik, ett undermonterad handfat, bänkskiva i kvartsit, grått golv och med dusch som är öppen
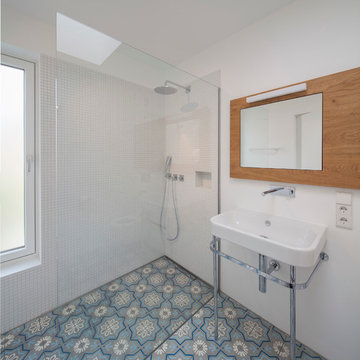
Gestalterisch sollte es ein Einfaches, vom Innen - und Außenausdruck her, ein warmes und robustes Gebäude mit Wohlfühlatmosphäre und großzügiger Raumwirkung sein.
Es wurden "Raum- Einbauten" in das Erdgeschoss frei eingestellt , welche nicht raumhoch ausgebildet sind, um die Großzügigkeit des Erdgeschosses zu erhalten und um reizvolle Zonierungen und Blickbezüge im Innenraum zu erhalten. Diese unterscheiden sich in der Textur und in Materialität. Ein Holzwürfel wird zu Küche, Speise und Garderobe, eine Stahlbetonklammer nimmt ein bestehendes Küchenmöbel und einen Holzofen auf.
Zusammen mit dem Küchenblock "schwimmen" diese Einbauten auf einem durchgehenden, grauen Natursteinboden und binden diese harmonisch und optisch zusammen.
Zusammengefasst ein ökonomisches Raumkonzept mit großzügiger und ausgefallener Raumwirkung.
Das zweigeschossige Einfamilienhaus mit Flachdach ist eine klassische innerstädtische Nachverdichtung. Die beengte Grundstückssituation, der Geländeverlauf mit dem ansteigenden Hang auf der Westseite, die starke Einsichtnahme durch eine Geschosswohnbebauung im Süden, die dicht befahrene Straße im Osten und das knappe Budget waren große Herausforderungen des Entwurfs.
Im Erdgeschoss liegen die Küche mit Ess- und Wohnbereich, sowie einige Nebenräume und der Eingangsbereich. Im Obergeschoss sind die Individualräume mit zwei Badezimmern untergebracht.
Fotos: Herbert Stolz
1 461 foton på badrum, med mosaik
2
