1 461 foton på badrum, med mosaik
Sortera efter:
Budget
Sortera efter:Populärt i dag
61 - 80 av 1 461 foton
Artikel 1 av 3
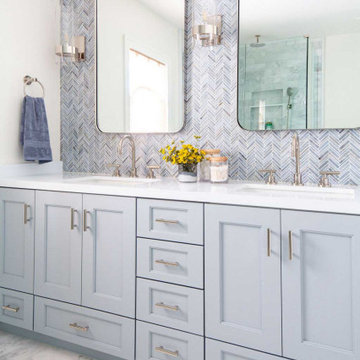
This ranch went from outdated and non functional to bright, airy, and modern. Every surface was updated from the kitchen and bathrooms to the exterior of the home. Classic details keep the style timeless while subtle pops of color add life and personality. The home now has high ceilings and an indoor/outdoor floor plan, perfect for entertaining and living.
---
Project designed by Pasadena interior design studio Amy Peltier Interior Design & Home. They serve Pasadena, Bradbury, South Pasadena, San Marino, La Canada Flintridge, Altadena, Monrovia, Sierra Madre, Los Angeles, as well as surrounding areas.
For more about Amy Peltier Interior Design & Home, click here: https://peltierinteriors.com/

Inspiration för klassiska grått en-suite badrum, med luckor med infälld panel, skåp i slitet trä, ett undermonterat badkar, våtrum, mosaik, vita väggar, ett undermonterad handfat, brunt golv och med dusch som är öppen

Foto på ett stort medelhavsstil flerfärgad en-suite badrum, med släta luckor, bruna skåp, våtrum, flerfärgad kakel, mosaik, vita väggar, mosaikgolv, granitbänkskiva, svart golv och med dusch som är öppen
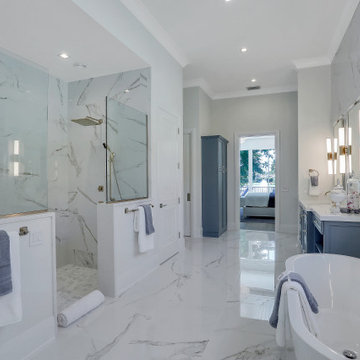
master bathroom
Idéer för stora vintage vitt en-suite badrum, med möbel-liknande, blå skåp, mosaik, bänkskiva i kvarts och dusch med gångjärnsdörr
Idéer för stora vintage vitt en-suite badrum, med möbel-liknande, blå skåp, mosaik, bänkskiva i kvarts och dusch med gångjärnsdörr
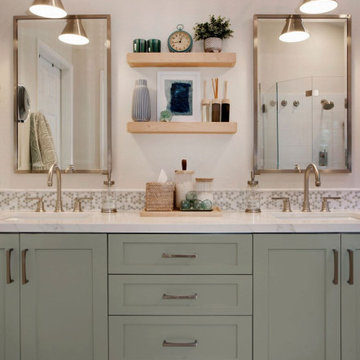
Custom double sink vanity, mosaic backsplash, floating shelves
Maritim inredning av ett mellanstort vit vitt en-suite badrum, med skåp i shakerstil, gröna skåp, ett fristående badkar, en hörndusch, grön kakel, mosaik, beige väggar, marmorgolv, ett undermonterad handfat, bänkskiva i kvarts, vitt golv och dusch med gångjärnsdörr
Maritim inredning av ett mellanstort vit vitt en-suite badrum, med skåp i shakerstil, gröna skåp, ett fristående badkar, en hörndusch, grön kakel, mosaik, beige väggar, marmorgolv, ett undermonterad handfat, bänkskiva i kvarts, vitt golv och dusch med gångjärnsdörr
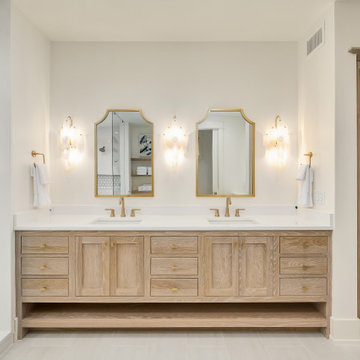
Third floor primary bathroom suite with large wet room with ocean views.
Idéer för mycket stora maritima vitt en-suite badrum, med skåp i shakerstil, skåp i ljust trä, ett fristående badkar, våtrum, en toalettstol med separat cisternkåpa, blå kakel, mosaik, vita väggar, klinkergolv i porslin, ett undermonterad handfat, bänkskiva i kvarts, vitt golv och med dusch som är öppen
Idéer för mycket stora maritima vitt en-suite badrum, med skåp i shakerstil, skåp i ljust trä, ett fristående badkar, våtrum, en toalettstol med separat cisternkåpa, blå kakel, mosaik, vita väggar, klinkergolv i porslin, ett undermonterad handfat, bänkskiva i kvarts, vitt golv och med dusch som är öppen

Using colors that mimic the outdoors, the master bathroom exudes a feeling of luxury and comfort. The rectangular freestanding soaker tub, centered in front of large windows with captivating views of the landscape, brings relaxation to another level. The white Thassos marble tile floors and impressive white oak double vanities with Viatera Forte quartz countertops are anchored by tall linen cabinets and add a touch of modern elegance to the space while gold fixtures and earthy wood tones maintain the aesthetics’ design flow. The frameless glass shower enclosure boasts dual rain shower heads with separate controls, built-in bench and shampoo niche and a marble tile mosaic shower floor.
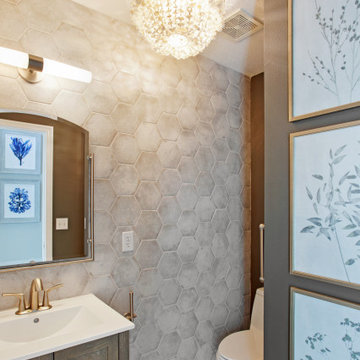
Bild på ett litet vintage vit vitt toalett, med luckor med infälld panel, skåp i mellenmörkt trä, en toalettstol med hel cisternkåpa, grå kakel, mosaik, bruna väggar, klinkergolv i porslin, ett integrerad handfat, bänkskiva i akrylsten och beiget golv

In transforming their Aspen retreat, our clients sought a departure from typical mountain decor. With an eclectic aesthetic, we lightened walls and refreshed furnishings, creating a stylish and cosmopolitan yet family-friendly and down-to-earth haven.
This powder room boasts a spacious vanity complemented by a large mirror and ample lighting. Neutral walls add to the sense of space and sophistication.
---Joe McGuire Design is an Aspen and Boulder interior design firm bringing a uniquely holistic approach to home interiors since 2005.
For more about Joe McGuire Design, see here: https://www.joemcguiredesign.com/
To learn more about this project, see here:
https://www.joemcguiredesign.com/earthy-mountain-modern
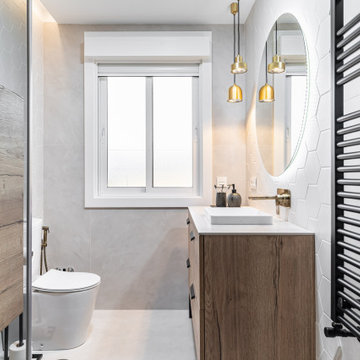
Baño moderno con muebles en acabado madera leño.
Iluminación decorativa.
Toallero en color negro.
Revestimiento en Dekton combinado con azulejo artesanal de formato pentagonal.
Grifería en bronce.
Espejo redondo con iluminación perimetral.
Mampara de ducha con puerta corredera y vidrio ahumado.

Inredning av ett klassiskt litet vit vitt toalett, med släta luckor, vita skåp, en toalettstol med hel cisternkåpa, grå kakel, mosaik, grå väggar, vinylgolv, ett undermonterad handfat, bänkskiva i kvarts och grått golv
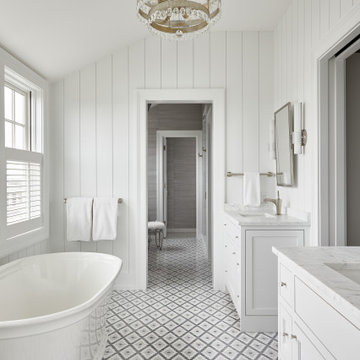
Inredning av ett maritimt vit vitt badrum, med luckor med infälld panel, ett fristående badkar, en dusch i en alkov, mosaik, vita väggar, mosaikgolv, ett undermonterad handfat, marmorbänkskiva och grått golv
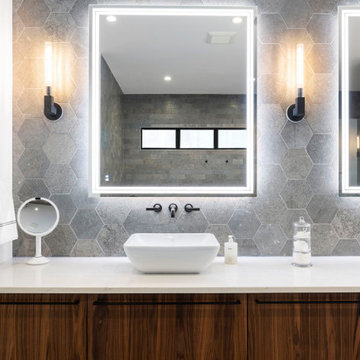
Foto på ett mellanstort funkis vit badrum, med släta luckor, bruna skåp, grå kakel, mosaik, vita väggar och ett fristående handfat
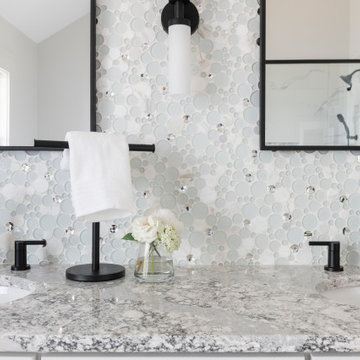
Light and airy master bathroom design with modern features. White and grey color combination with bubble moonstone mosaic tile shower niche and backsplash. Custom features include a herringbone tile shower floor and views of Lake Winnipesaukee from the soaking tub.
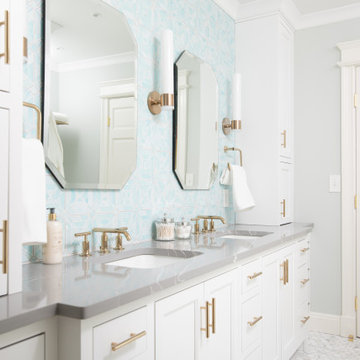
Idéer för vintage grått badrum, med vita skåp, ett badkar i en alkov, en dusch/badkar-kombination, en toalettstol med separat cisternkåpa, flerfärgad kakel, mosaik, mosaikgolv, ett undermonterad handfat, bänkskiva i kvarts, grått golv, dusch med skjutdörr och luckor med infälld panel
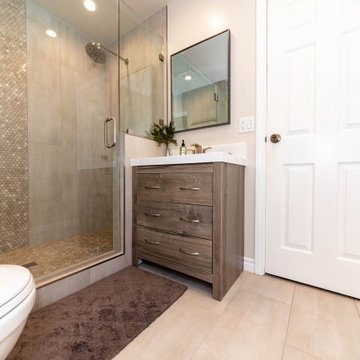
Foto på ett mellanstort funkis vit en-suite badrum, med möbel-liknande, bruna skåp, en dusch i en alkov, en toalettstol med hel cisternkåpa, beige kakel, mosaik, vita väggar, klinkergolv i porslin, ett integrerad handfat, bänkskiva i kvartsit, beiget golv och dusch med gångjärnsdörr
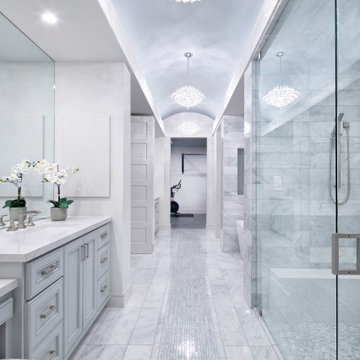
Idéer för att renovera ett stort lantligt vit vitt en-suite badrum, med luckor med infälld panel, blå skåp, ett fristående badkar, en dusch i en alkov, en toalettstol med hel cisternkåpa, grå kakel, mosaik, vita väggar, mosaikgolv, ett undermonterad handfat, grått golv, dusch med gångjärnsdörr och bänkskiva i kvarts

Idéalement situé en plein cœur du Marais sur la mythique place des Vosges, ce duplex sur cour comportait initialement deux contraintes spatiales : sa faible hauteur sous plafond (2,09m au plus bas) et sa configuration tout en longueur.
Le cahier des charges des propriétaires faisait quant à lui mention de plusieurs demandes à satisfaire : la création de trois chambres et trois salles d’eau indépendantes, un espace de réception avec cuisine ouverte, le tout dans une atmosphère la plus épurée possible. Pari tenu !
Le niveau rez-de-chaussée dessert le volume d’accueil avec une buanderie invisible, une chambre avec dressing & espace de travail, ainsi qu’une salle d’eau. Au premier étage, le palier permet l’accès aux sanitaires invités ainsi qu’une seconde chambre avec cabinet de toilette et rangements intégrés. Après quelques marches, le volume s’ouvre sur la salle à manger, dans laquelle prend place un bar intégrant deux caves à vins et une niche en Corian pour le service. Le salon ensuite, où les assises confortables invitent à la convivialité, s’ouvre sur une cuisine immaculée dont les caissons hauts se font oublier derrière des façades miroirs. Enfin, la suite parentale située à l’extrémité de l’appartement offre une chambre fonctionnelle et minimaliste, avec sanitaires et salle d’eau attenante, le tout entièrement réalisé en béton ciré.
L’ensemble des éléments de mobilier, luminaires, décoration, linge de maison & vaisselle ont été sélectionnés & installés par l’équipe d’Ameo Concept, pour un projet clé en main aux mille nuances de blancs.

Download our free ebook, Creating the Ideal Kitchen. DOWNLOAD NOW
What’s the next best thing to a tropical vacation in the middle of a Chicago winter? Well, how about a tropical themed bath that works year round? The goal of this bath was just that, to bring some fun, whimsy and tropical vibes!
We started out by making some updates to the built in bookcase leading into the bath. It got an easy update by removing all the stained trim and creating a simple arched opening with a few floating shelves for a much cleaner and up-to-date look. We love the simplicity of this arch in the space.
Now, into the bathroom design. Our client fell in love with this beautiful handmade tile featuring tropical birds and flowers and featuring bright, vibrant colors. We played off the tile to come up with the pallet for the rest of the space. The cabinetry and trim is a custom teal-blue paint that perfectly picks up on the blue in the tile. The gold hardware, lighting and mirror also coordinate with the colors in the tile.
Because the house is a 1930’s tudor, we played homage to that by using a simple black and white hex pattern on the floor and retro style hardware that keep the whole space feeling vintage appropriate. We chose a wall mount unpolished brass hardware faucet which almost gives the feel of a tropical fountain. It just works. The arched mirror continues the arch theme from the bookcase.
For the shower, we chose a coordinating antique white tile with the same tropical tile featured in a shampoo niche where we carefully worked to get a little bird almost standing on the niche itself. We carried the gold fixtures into the shower, and instead of a shower door, the shower features a simple hinged glass panel that is easy to clean and allows for easy access to the shower controls.
Designed by: Susan Klimala, CKBD
Photography by: Michael Kaskel
For more design inspiration go to: www.kitchenstudio-ge.com

Paul Dyer Photography
Inspiration för klassiska badrum, med skåp i shakerstil, skåp i mellenmörkt trä, vit kakel, mosaik, vita väggar, mosaikgolv, ett undermonterad handfat och beiget golv
Inspiration för klassiska badrum, med skåp i shakerstil, skåp i mellenmörkt trä, vit kakel, mosaik, vita väggar, mosaikgolv, ett undermonterad handfat och beiget golv
1 461 foton på badrum, med mosaik
4
