86 foton på badrum, med mosaik
Sortera efter:
Budget
Sortera efter:Populärt i dag
21 - 40 av 86 foton
Artikel 1 av 3
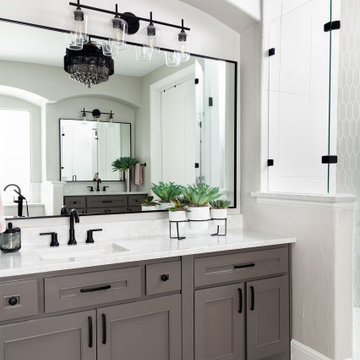
Another space in the Dumas property completely transformed by our team. Previously, the master bathroom was a place for dog kennels (now they have their own space in a separate part of the home - see Project Dumas - Kitchen). It was lacking in functional storage, the shower was awkward with three benches and a faux arch and a bulky corner drop in tub was difficult to use and made the space feel small.
Now it is fresh, light, beautiful and super functional! No more beauty products and tools all over the countertop!
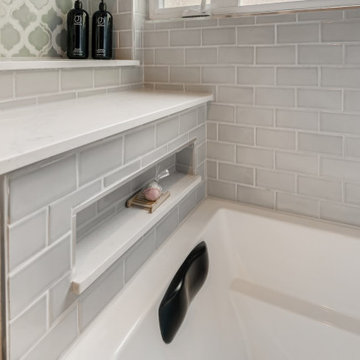
A new wall niche was designed to accommodate toiletries used while bathing. Another recessed shelf was above for towels etc.
Idéer för små vintage vitt en-suite badrum, med skåp i shakerstil, vita skåp, ett platsbyggt badkar, en dusch/badkar-kombination, en toalettstol med separat cisternkåpa, grå kakel, mosaik, blå väggar, klinkergolv i porslin, ett undermonterad handfat, bänkskiva i kvarts, flerfärgat golv och dusch med duschdraperi
Idéer för små vintage vitt en-suite badrum, med skåp i shakerstil, vita skåp, ett platsbyggt badkar, en dusch/badkar-kombination, en toalettstol med separat cisternkåpa, grå kakel, mosaik, blå väggar, klinkergolv i porslin, ett undermonterad handfat, bänkskiva i kvarts, flerfärgat golv och dusch med duschdraperi
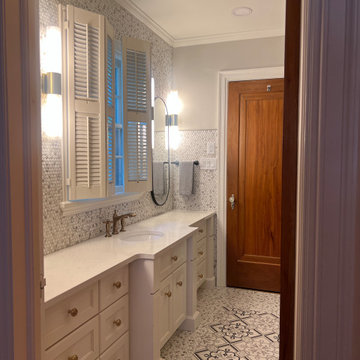
New tile floor with pattern.
Inspiration för mellanstora klassiska vitt en-suite badrum, med luckor med upphöjd panel, vita skåp, en öppen dusch, en toalettstol med separat cisternkåpa, vit kakel, mosaik, grå väggar, klinkergolv i keramik, ett undermonterad handfat, bänkskiva i kvarts, vitt golv och dusch med skjutdörr
Inspiration för mellanstora klassiska vitt en-suite badrum, med luckor med upphöjd panel, vita skåp, en öppen dusch, en toalettstol med separat cisternkåpa, vit kakel, mosaik, grå väggar, klinkergolv i keramik, ett undermonterad handfat, bänkskiva i kvarts, vitt golv och dusch med skjutdörr

Exempel på ett stort modernt vit vitt toalett, med släta luckor, svarta skåp, en toalettstol med separat cisternkåpa, beige kakel, mosaik, grå väggar, klinkergolv i keramik, ett väggmonterat handfat, bänkskiva i akrylsten och grått golv
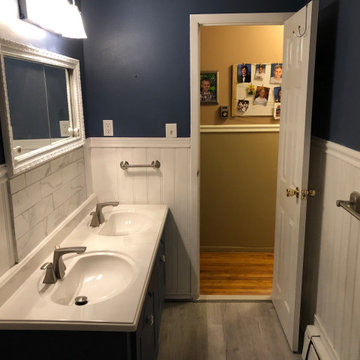
Bathroom remodel and face lift ! New Tub and tub surround, repainted vanity, new vanity top, new toilet and New sink fixtures and Of Course New 100% vinyl plank flooring
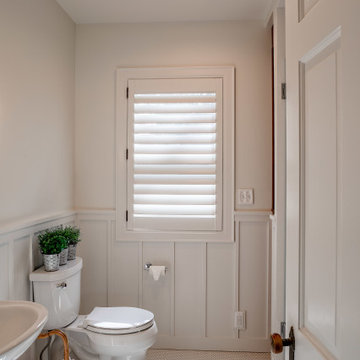
The footprint of this bathroom remained true to its original form. Finishes were updated with a focus on staying true to the original craftsman aesthetic of this Sears Kit Home. This pull and replace bathroom remodel was designed and built by Meadowlark Design + Build in Ann Arbor, Michigan. Photography by Sean Carter.
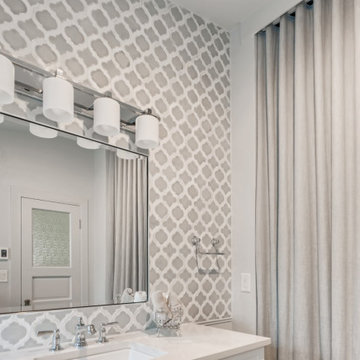
This view shows the fabric that replaced the closet doors. The ceiling height was 110" at this end of the room
Klassisk inredning av ett litet vit vitt en-suite badrum, med skåp i shakerstil, vita skåp, ett platsbyggt badkar, en dusch/badkar-kombination, en toalettstol med separat cisternkåpa, grå kakel, mosaik, blå väggar, klinkergolv i porslin, ett undermonterad handfat, bänkskiva i kvarts, flerfärgat golv och dusch med duschdraperi
Klassisk inredning av ett litet vit vitt en-suite badrum, med skåp i shakerstil, vita skåp, ett platsbyggt badkar, en dusch/badkar-kombination, en toalettstol med separat cisternkåpa, grå kakel, mosaik, blå väggar, klinkergolv i porslin, ett undermonterad handfat, bänkskiva i kvarts, flerfärgat golv och dusch med duschdraperi
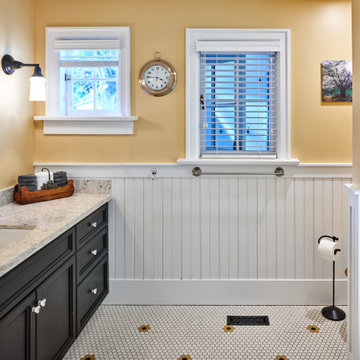
Idéer för att renovera ett mellanstort vintage beige beige badrum med dusch, med ett badkar i en alkov, en dusch/badkar-kombination, en toalettstol med separat cisternkåpa, mosaik, gula väggar, mosaikgolv, ett undermonterad handfat, bänkskiva i kvarts, flerfärgat golv, dusch med duschdraperi, luckor med infälld panel och svarta skåp
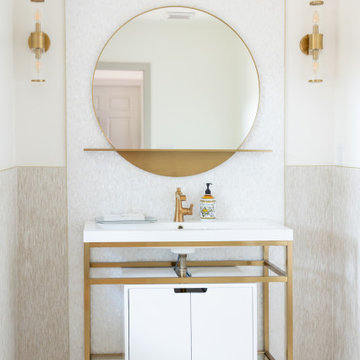
Renovation from an old Florida dated house that used to be a country club, to an updated beautiful Old Florida inspired kitchen, dining, bar and keeping room.
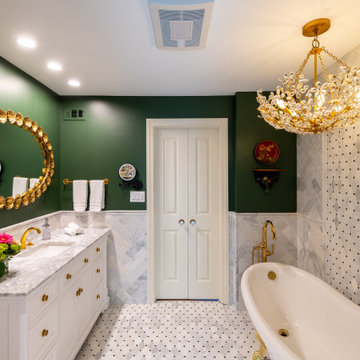
There are all the details and classical touches of a grand Parisian hotel in this his and her master bathroom and closet remodel. This space features marble wainscotting, deep jewel tone colors, a clawfoot tub by Victoria & Albert, chandelier lighting, and gold accents throughout.
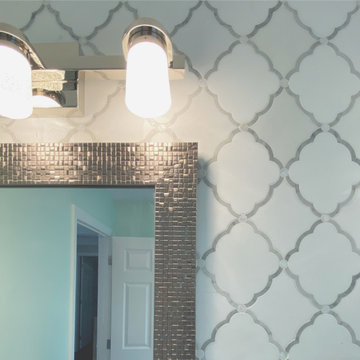
The neutral palette continues into the kids' bathroom as we begin to bring a playful twist to it by adding a splash of mint to the walls and accessories (not pictured). A fun waterjet mosaic with mother of pearl accents is featured as a backsplash and doubles up as a backdrop for the vanity area, pulling all the metallic finishes together. Also not pictured, more wainscoting is installed under the minty green walls and the shower houses a grey subway tile.
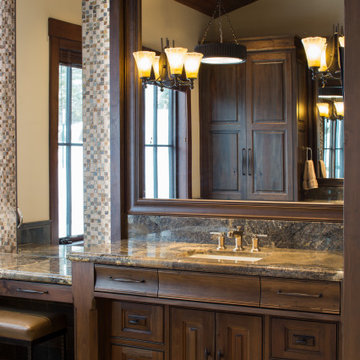
A luxurious center tub separates his and hers vanities. She has a makeup station with backlighting while he has a deluxe linen cabinet with ample storage. Custom tile details make this a one-of-a-kind.
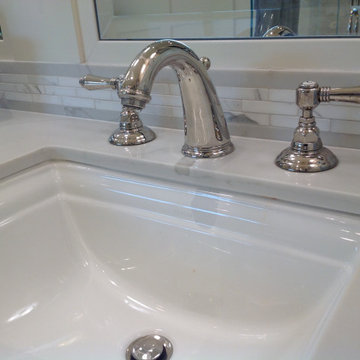
Master bathroom with Makeup area
Bild på ett mellanstort maritimt vit vitt en-suite badrum, med luckor med infälld panel, vita skåp, ett platsbyggt badkar, en dusch i en alkov, en toalettstol med separat cisternkåpa, vit kakel, mosaik, beige väggar, klinkergolv i porslin, ett undermonterad handfat, bänkskiva i kvarts, vitt golv och dusch med gångjärnsdörr
Bild på ett mellanstort maritimt vit vitt en-suite badrum, med luckor med infälld panel, vita skåp, ett platsbyggt badkar, en dusch i en alkov, en toalettstol med separat cisternkåpa, vit kakel, mosaik, beige väggar, klinkergolv i porslin, ett undermonterad handfat, bänkskiva i kvarts, vitt golv och dusch med gångjärnsdörr

Renovation from an old Florida dated house that used to be a country club, to an updated beautiful Old Florida inspired kitchen, dining, bar and keeping room.
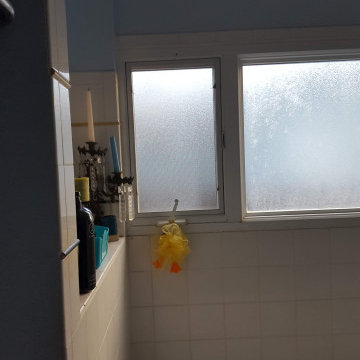
unusable niche because there was only one shelf. Windows could not open
Inredning av ett klassiskt litet vit vitt en-suite badrum, med skåp i shakerstil, vita skåp, ett platsbyggt badkar, en dusch/badkar-kombination, en toalettstol med separat cisternkåpa, grå kakel, mosaik, blå väggar, klinkergolv i porslin, ett undermonterad handfat, bänkskiva i kvarts, flerfärgat golv och dusch med duschdraperi
Inredning av ett klassiskt litet vit vitt en-suite badrum, med skåp i shakerstil, vita skåp, ett platsbyggt badkar, en dusch/badkar-kombination, en toalettstol med separat cisternkåpa, grå kakel, mosaik, blå väggar, klinkergolv i porslin, ett undermonterad handfat, bänkskiva i kvarts, flerfärgat golv och dusch med duschdraperi
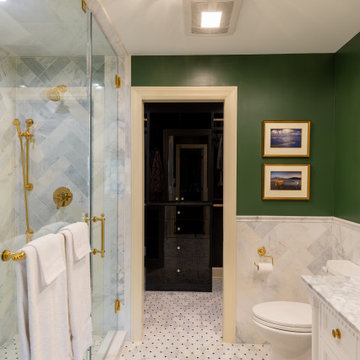
There are all the details and classical touches of a grand Parisian hotel in this his and her master bathroom and closet remodel. This space features marble wainscotting, deep jewel tone colors, a clawfoot tub by Victoria & Albert, chandelier lighting, and gold accents throughout.
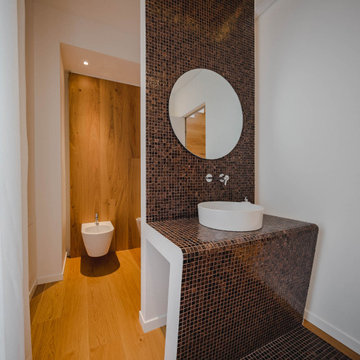
CoFone&Co. architetti
Exempel på ett modernt brun brunt badrum, med bruna skåp, mosaik, vita väggar, ljust trägolv och ett fristående handfat
Exempel på ett modernt brun brunt badrum, med bruna skåp, mosaik, vita väggar, ljust trägolv och ett fristående handfat
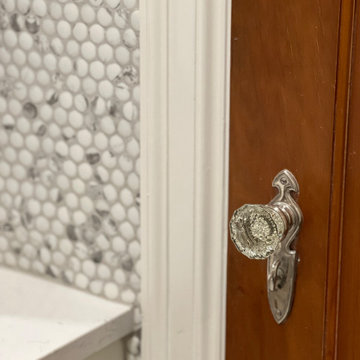
New updated mirrors, lights and wall tile and all new tile.
Original glass knob.
Idéer för mellanstora vintage vitt en-suite badrum, med luckor med upphöjd panel, vita skåp, en öppen dusch, en toalettstol med separat cisternkåpa, vit kakel, mosaik, grå väggar, klinkergolv i keramik, ett undermonterad handfat, bänkskiva i kvarts, vitt golv och dusch med skjutdörr
Idéer för mellanstora vintage vitt en-suite badrum, med luckor med upphöjd panel, vita skåp, en öppen dusch, en toalettstol med separat cisternkåpa, vit kakel, mosaik, grå väggar, klinkergolv i keramik, ett undermonterad handfat, bänkskiva i kvarts, vitt golv och dusch med skjutdörr
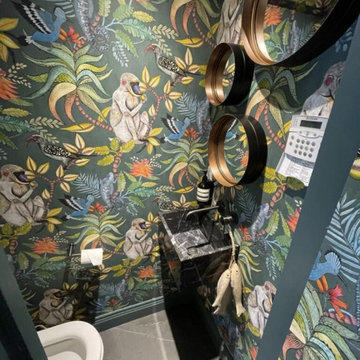
In the cloakroom, a captivating mural unfolds as walls come alive with an enchanting panorama of flowers intertwined with a diverse array of whimsical animals. This artistic masterpiece brings an immersive and playful atmosphere, seamlessly blending the beauty of nature with the charm of the animal kingdom. Each corner reveals a delightful surprise, from colorful butterflies fluttering around blossoms to curious animals peeking out from the foliage. This imaginative mural not only transforms the cloakroom into a visually engaging space but also sparks the imagination, making every visit a delightful journey through a magical realm of flora and fauna.
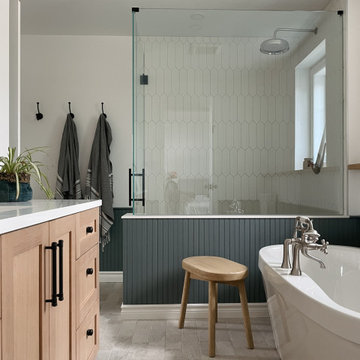
Our West Montrose project features a living room, master bathroom, and kid's bathroom renovation.
This bathroom was designed to be a functional and timeless kid's space. We incorporated high-quality finishes and playful patterns to bring in a fun element while emanating sophistication.
86 foton på badrum, med mosaik
2
