555 foton på badrum, med öppna hyllor och dusch med duschdraperi
Sortera efter:
Budget
Sortera efter:Populärt i dag
1 - 20 av 555 foton
Artikel 1 av 3

This Waukesha bathroom remodel was unique because the homeowner needed wheelchair accessibility. We designed a beautiful master bathroom and met the client’s ADA bathroom requirements.
Original Space
The old bathroom layout was not functional or safe. The client could not get in and out of the shower or maneuver around the vanity or toilet. The goal of this project was ADA accessibility.
ADA Bathroom Requirements
All elements of this bathroom and shower were discussed and planned. Every element of this Waukesha master bathroom is designed to meet the unique needs of the client. Designing an ADA bathroom requires thoughtful consideration of showering needs.
Open Floor Plan – A more open floor plan allows for the rotation of the wheelchair. A 5-foot turning radius allows the wheelchair full access to the space.
Doorways – Sliding barn doors open with minimal force. The doorways are 36” to accommodate a wheelchair.
Curbless Shower – To create an ADA shower, we raised the sub floor level in the bedroom. There is a small rise at the bedroom door and the bathroom door. There is a seamless transition to the shower from the bathroom tile floor.
Grab Bars – Decorative grab bars were installed in the shower, next to the toilet and next to the sink (towel bar).
Handheld Showerhead – The handheld Delta Palm Shower slips over the hand for easy showering.
Shower Shelves – The shower storage shelves are minimalistic and function as handhold points.
Non-Slip Surface – Small herringbone ceramic tile on the shower floor prevents slipping.
ADA Vanity – We designed and installed a wheelchair accessible bathroom vanity. It has clearance under the cabinet and insulated pipes.
Lever Faucet – The faucet is offset so the client could reach it easier. We installed a lever operated faucet that is easy to turn on/off.
Integrated Counter/Sink – The solid surface counter and sink is durable and easy to clean.
ADA Toilet – The client requested a bidet toilet with a self opening and closing lid. ADA bathroom requirements for toilets specify a taller height and more clearance.
Heated Floors – WarmlyYours heated floors add comfort to this beautiful space.
Linen Cabinet – A custom linen cabinet stores the homeowners towels and toiletries.
Style
The design of this bathroom is light and airy with neutral tile and simple patterns. The cabinetry matches the existing oak woodwork throughout the home.
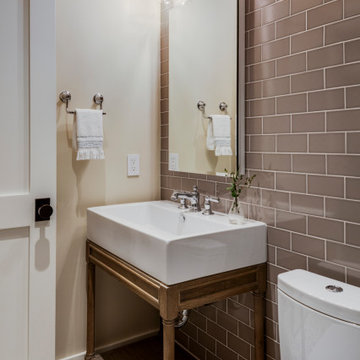
TEAM
Developer: Green Phoenix Development
Architect: LDa Architecture & Interiors
Interior Design: LDa Architecture & Interiors
Builder: Essex Restoration
Home Stager: BK Classic Collections Home Stagers
Photographer: Greg Premru Photography
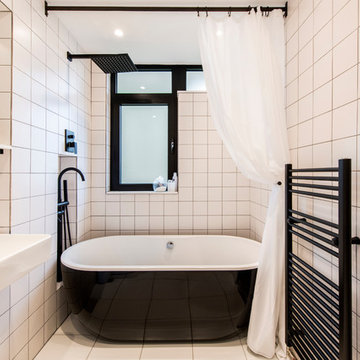
The simple bathrooms are finished in slick contrasting black fixtures and finishes.
The fixtures are placed in tiled recesses which provide storage.
Darry Snow Photography

Foto på ett stort industriellt en-suite badrum, med öppna hyllor, skåp i mellenmörkt trä, en öppen dusch, en toalettstol med hel cisternkåpa, vit kakel, tunnelbanekakel, grå väggar, mosaikgolv, ett undermonterad handfat, marmorbänkskiva och dusch med duschdraperi

The custom vanity features a shell stone top supported by an iron base with a silver patina finish. An amber glass bowl is serviced by a satin nickel faucet; a colorful shower drape highlights the sophisticated tropical flavor.

Verdigris wall tiles and floor tiles both from Mandarin Stone. Bespoke vanity unit made from recycled scaffold boards and live edge worktop. Basin from William and Holland, brassware from Lusso Stone.
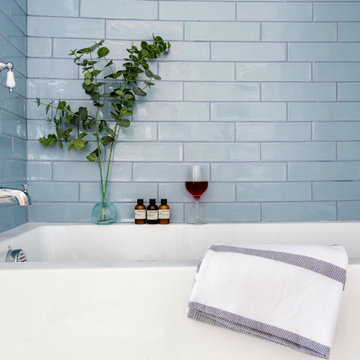
Idéer för ett stort klassiskt vit en-suite badrum, med öppna hyllor, vita skåp, ett badkar i en alkov, en dusch/badkar-kombination, en toalettstol med separat cisternkåpa, blå kakel, keramikplattor, beige väggar, klinkergolv i porslin, ett konsol handfat, beiget golv och dusch med duschdraperi
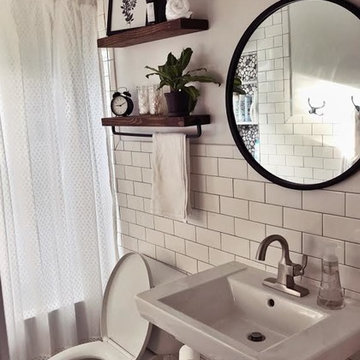
Compact bathroom with neutral colors. White ceramic tile walls and alcove shower/tub combination. Unique features include wood open shelving for decorative pieces, black and white patterned tile floors and a white pedestal sink.
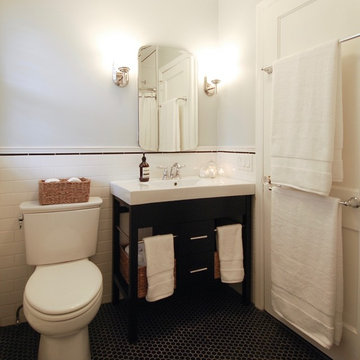
Transformation of a small outdated bathroom in the traditional style.
Idéer för mellanstora vintage badrum med dusch, med öppna hyllor, svarta skåp, en dusch/badkar-kombination, en toalettstol med hel cisternkåpa, svart kakel, svart och vit kakel, vit kakel, tunnelbanekakel, grå väggar, klinkergolv i keramik, ett integrerad handfat, bänkskiva i kvarts, ett badkar i en alkov, svart golv och dusch med duschdraperi
Idéer för mellanstora vintage badrum med dusch, med öppna hyllor, svarta skåp, en dusch/badkar-kombination, en toalettstol med hel cisternkåpa, svart kakel, svart och vit kakel, vit kakel, tunnelbanekakel, grå väggar, klinkergolv i keramik, ett integrerad handfat, bänkskiva i kvarts, ett badkar i en alkov, svart golv och dusch med duschdraperi
Bel Air Photography
This bathroom's shell was outfit by the brilliant Kelly Wearstler. She installed that penny tile and black subway, the mirror and the vanities. We added the floor treatment decor (toilet, furnishings, towel bars, art) working with the great bones her work provided.
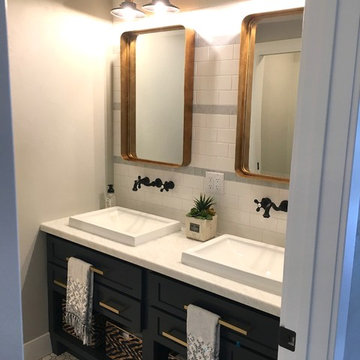
A perfect bathroom for the kids so that everyone can get ready at the same time!
Inredning av ett lantligt stort badrum för barn, med öppna hyllor, svarta skåp, ett platsbyggt badkar, en dusch/badkar-kombination, en toalettstol med hel cisternkåpa, vit kakel, tunnelbanekakel, grå väggar, mosaikgolv, ett avlångt handfat, marmorbänkskiva, vitt golv och dusch med duschdraperi
Inredning av ett lantligt stort badrum för barn, med öppna hyllor, svarta skåp, ett platsbyggt badkar, en dusch/badkar-kombination, en toalettstol med hel cisternkåpa, vit kakel, tunnelbanekakel, grå väggar, mosaikgolv, ett avlångt handfat, marmorbänkskiva, vitt golv och dusch med duschdraperi

This stylish update for a family bathroom in a Vermont country house involved a complete reconfiguration of the layout to allow for a built-in linen closet, a 42" wide soaking tub/shower and a double vanity. The reclaimed pine vanity and iron hardware play off the patterned tile floor and ship lap walls for a contemporary eclectic mix.
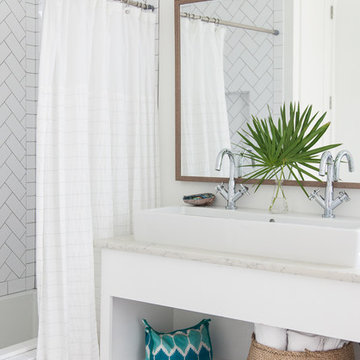
Caroline Allison
Idéer för ett maritimt badrum, med öppna hyllor, vita skåp, ett platsbyggt badkar, en dusch/badkar-kombination, vit kakel, vita väggar, ett avlångt handfat och dusch med duschdraperi
Idéer för ett maritimt badrum, med öppna hyllor, vita skåp, ett platsbyggt badkar, en dusch/badkar-kombination, vit kakel, vita väggar, ett avlångt handfat och dusch med duschdraperi
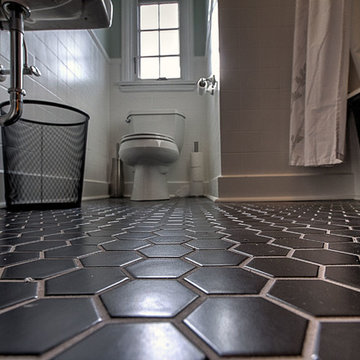
Rob Schwerdt
Bild på ett mellanstort vintage en-suite badrum, med ett badkar i en alkov, en dusch i en alkov, en toalettstol med separat cisternkåpa, svart och vit kakel, keramikplattor, gröna väggar, klinkergolv i keramik, ett väggmonterat handfat, öppna hyllor, svart golv och dusch med duschdraperi
Bild på ett mellanstort vintage en-suite badrum, med ett badkar i en alkov, en dusch i en alkov, en toalettstol med separat cisternkåpa, svart och vit kakel, keramikplattor, gröna väggar, klinkergolv i keramik, ett väggmonterat handfat, öppna hyllor, svart golv och dusch med duschdraperi

Inredning av ett modernt mellanstort vit vitt badrum med dusch, med öppna hyllor, ett badkar i en alkov, en dusch i en alkov, blå kakel, porslinskakel, klinkergolv i porslin, ett avlångt handfat, grått golv och dusch med duschdraperi
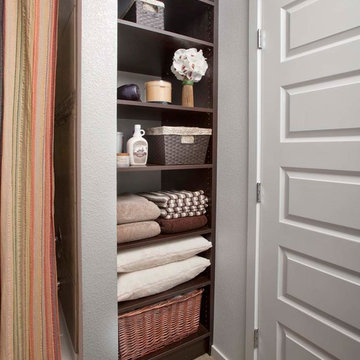
Idéer för små funkis vitt badrum för barn, med öppna hyllor, bruna skåp, ett platsbyggt badkar, en dusch i en alkov, en toalettstol med hel cisternkåpa, beige kakel, porslinskakel, vita väggar, klinkergolv i keramik, ett nedsänkt handfat, marmorbänkskiva, beiget golv och dusch med duschdraperi

Bild på ett mellanstort amerikanskt badrum med dusch, med en öppen dusch, en toalettstol med hel cisternkåpa, vit kakel, vita väggar, mosaikgolv, ett piedestal handfat, stenhäll, dusch med duschdraperi, flerfärgat golv och öppna hyllor
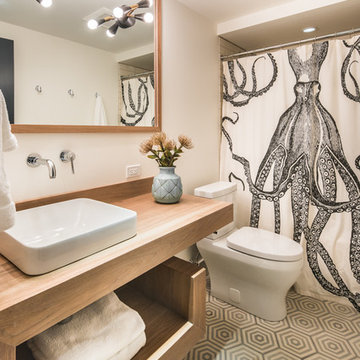
A Vermont second home renovation used for an active family who skis. Photos by Matthew Niemann Photography.
Foto på ett funkis badrum med dusch, med öppna hyllor, skåp i ljust trä, ett badkar i en alkov, en dusch/badkar-kombination, vita väggar, ett fristående handfat, träbänkskiva, grått golv och dusch med duschdraperi
Foto på ett funkis badrum med dusch, med öppna hyllor, skåp i ljust trä, ett badkar i en alkov, en dusch/badkar-kombination, vita väggar, ett fristående handfat, träbänkskiva, grått golv och dusch med duschdraperi

This stylish update for a family bathroom in a Vermont country house involved a complete reconfiguration of the layout to allow for a built-in linen closet, a 42" wide soaking tub/shower and a double vanity. The reclaimed pine vanity and iron hardware play off the patterned tile floor and ship lap walls for a contemporary eclectic mix.
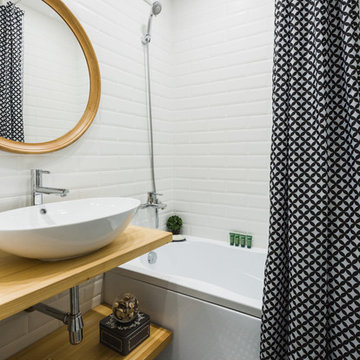
Inredning av ett minimalistiskt beige beige badrum, med en dusch/badkar-kombination, keramikplattor, klinkergolv i keramik, öppna hyllor, ett badkar i en alkov, vit kakel, ett fristående handfat, träbänkskiva, skåp i ljust trä och dusch med duschdraperi
555 foton på badrum, med öppna hyllor och dusch med duschdraperi
1
