555 foton på badrum, med öppna hyllor och dusch med duschdraperi
Sortera efter:
Budget
Sortera efter:Populärt i dag
41 - 60 av 555 foton
Artikel 1 av 3
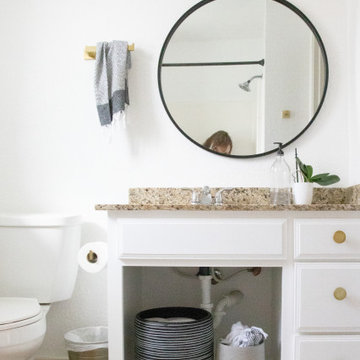
This light remodel transformed the space. The cabinet doors had been removed from the vanity and finding a replacement was very expensive. Instead, we repainted the whole thing and turned it into an open vanity. Paint and fresh fixtures completely transformed this little guest bathroom.
Paint: Polar Bear White
Storage pots: Hobby Lobby, $10 ea
Mirror: Hobby Lobby, $80
Drawer Pulls: Amazon, $5
Towel/TP racks: Amazon, $30

This Waukesha bathroom remodel was unique because the homeowner needed wheelchair accessibility. We designed a beautiful master bathroom and met the client’s ADA bathroom requirements.
Original Space
The old bathroom layout was not functional or safe. The client could not get in and out of the shower or maneuver around the vanity or toilet. The goal of this project was ADA accessibility.
ADA Bathroom Requirements
All elements of this bathroom and shower were discussed and planned. Every element of this Waukesha master bathroom is designed to meet the unique needs of the client. Designing an ADA bathroom requires thoughtful consideration of showering needs.
Open Floor Plan – A more open floor plan allows for the rotation of the wheelchair. A 5-foot turning radius allows the wheelchair full access to the space.
Doorways – Sliding barn doors open with minimal force. The doorways are 36” to accommodate a wheelchair.
Curbless Shower – To create an ADA shower, we raised the sub floor level in the bedroom. There is a small rise at the bedroom door and the bathroom door. There is a seamless transition to the shower from the bathroom tile floor.
Grab Bars – Decorative grab bars were installed in the shower, next to the toilet and next to the sink (towel bar).
Handheld Showerhead – The handheld Delta Palm Shower slips over the hand for easy showering.
Shower Shelves – The shower storage shelves are minimalistic and function as handhold points.
Non-Slip Surface – Small herringbone ceramic tile on the shower floor prevents slipping.
ADA Vanity – We designed and installed a wheelchair accessible bathroom vanity. It has clearance under the cabinet and insulated pipes.
Lever Faucet – The faucet is offset so the client could reach it easier. We installed a lever operated faucet that is easy to turn on/off.
Integrated Counter/Sink – The solid surface counter and sink is durable and easy to clean.
ADA Toilet – The client requested a bidet toilet with a self opening and closing lid. ADA bathroom requirements for toilets specify a taller height and more clearance.
Heated Floors – WarmlyYours heated floors add comfort to this beautiful space.
Linen Cabinet – A custom linen cabinet stores the homeowners towels and toiletries.
Style
The design of this bathroom is light and airy with neutral tile and simple patterns. The cabinetry matches the existing oak woodwork throughout the home.
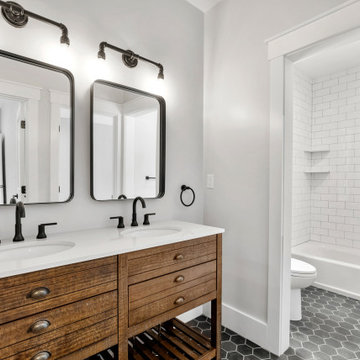
Idéer för ett stort lantligt vit badrum med dusch, med öppna hyllor, skåp i mellenmörkt trä, ett platsbyggt badkar, en dusch/badkar-kombination, en toalettstol med hel cisternkåpa, vit kakel, tunnelbanekakel, grå väggar, skiffergolv, ett undermonterad handfat, bänkskiva i kvarts, grått golv och dusch med duschdraperi
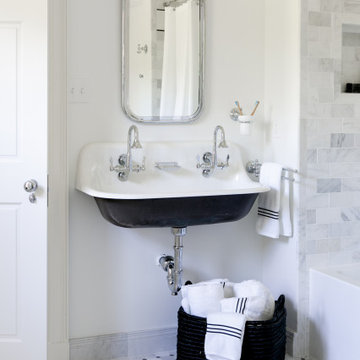
Photography by Meghan Mehan Photography
Bild på ett litet vintage vit vitt badrum för barn, med öppna hyllor, svarta skåp, ett badkar i en alkov, en dusch/badkar-kombination, en toalettstol med separat cisternkåpa, vit kakel, marmorkakel, vita väggar, marmorgolv, ett avlångt handfat och dusch med duschdraperi
Bild på ett litet vintage vit vitt badrum för barn, med öppna hyllor, svarta skåp, ett badkar i en alkov, en dusch/badkar-kombination, en toalettstol med separat cisternkåpa, vit kakel, marmorkakel, vita väggar, marmorgolv, ett avlångt handfat och dusch med duschdraperi
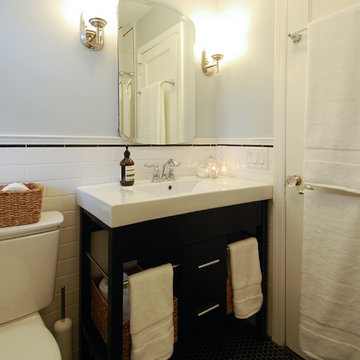
Transformation of a small outdated bathroom in the traditional style.
Inspiration för mellanstora klassiska badrum med dusch, med öppna hyllor, svarta skåp, en dusch/badkar-kombination, en toalettstol med hel cisternkåpa, svart kakel, svart och vit kakel, vit kakel, tunnelbanekakel, grå väggar, klinkergolv i keramik, ett integrerad handfat, ett badkar i en alkov, bänkskiva i kvarts, svart golv och dusch med duschdraperi
Inspiration för mellanstora klassiska badrum med dusch, med öppna hyllor, svarta skåp, en dusch/badkar-kombination, en toalettstol med hel cisternkåpa, svart kakel, svart och vit kakel, vit kakel, tunnelbanekakel, grå väggar, klinkergolv i keramik, ett integrerad handfat, ett badkar i en alkov, bänkskiva i kvarts, svart golv och dusch med duschdraperi

Komplett Sanierung eines Wohnhauses
Idéer för att renovera ett mellanstort funkis brun brunt badrum med dusch, med öppna hyllor, bruna skåp, en kantlös dusch, en vägghängd toalettstol, beige kakel, keramikplattor, vita väggar, klinkergolv i keramik, ett fristående handfat, träbänkskiva, beiget golv och dusch med duschdraperi
Idéer för att renovera ett mellanstort funkis brun brunt badrum med dusch, med öppna hyllor, bruna skåp, en kantlös dusch, en vägghängd toalettstol, beige kakel, keramikplattor, vita väggar, klinkergolv i keramik, ett fristående handfat, träbänkskiva, beiget golv och dusch med duschdraperi
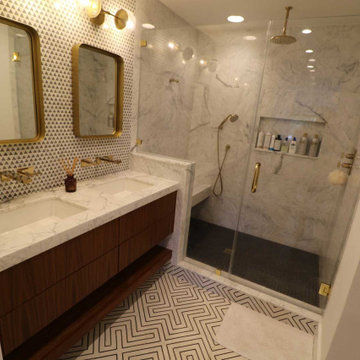
Foto på ett mellanstort vit en-suite badrum, med öppna hyllor, vita skåp, våtrum, en toalettstol med hel cisternkåpa, vit kakel, marmorkakel, ett integrerad handfat, granitbänkskiva och dusch med duschdraperi

Idéer för ett mellanstort maritimt vit badrum med dusch, med öppna hyllor, en dusch/badkar-kombination, en toalettstol med hel cisternkåpa, vita väggar, klinkergolv i keramik, ett avlångt handfat, marmorbänkskiva, blått golv och dusch med duschdraperi
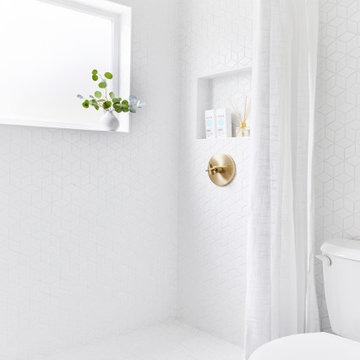
Inspiration för små maritima vitt badrum med dusch, med öppna hyllor, blå skåp, en hörndusch, en toalettstol med hel cisternkåpa, vit kakel, keramikplattor, vita väggar, cementgolv, ett väggmonterat handfat, blått golv och dusch med duschdraperi

This Waukesha bathroom remodel was unique because the homeowner needed wheelchair accessibility. We designed a beautiful master bathroom and met the client’s ADA bathroom requirements.
Original Space
The old bathroom layout was not functional or safe. The client could not get in and out of the shower or maneuver around the vanity or toilet. The goal of this project was ADA accessibility.
ADA Bathroom Requirements
All elements of this bathroom and shower were discussed and planned. Every element of this Waukesha master bathroom is designed to meet the unique needs of the client. Designing an ADA bathroom requires thoughtful consideration of showering needs.
Open Floor Plan – A more open floor plan allows for the rotation of the wheelchair. A 5-foot turning radius allows the wheelchair full access to the space.
Doorways – Sliding barn doors open with minimal force. The doorways are 36” to accommodate a wheelchair.
Curbless Shower – To create an ADA shower, we raised the sub floor level in the bedroom. There is a small rise at the bedroom door and the bathroom door. There is a seamless transition to the shower from the bathroom tile floor.
Grab Bars – Decorative grab bars were installed in the shower, next to the toilet and next to the sink (towel bar).
Handheld Showerhead – The handheld Delta Palm Shower slips over the hand for easy showering.
Shower Shelves – The shower storage shelves are minimalistic and function as handhold points.
Non-Slip Surface – Small herringbone ceramic tile on the shower floor prevents slipping.
ADA Vanity – We designed and installed a wheelchair accessible bathroom vanity. It has clearance under the cabinet and insulated pipes.
Lever Faucet – The faucet is offset so the client could reach it easier. We installed a lever operated faucet that is easy to turn on/off.
Integrated Counter/Sink – The solid surface counter and sink is durable and easy to clean.
ADA Toilet – The client requested a bidet toilet with a self opening and closing lid. ADA bathroom requirements for toilets specify a taller height and more clearance.
Heated Floors – WarmlyYours heated floors add comfort to this beautiful space.
Linen Cabinet – A custom linen cabinet stores the homeowners towels and toiletries.
Style
The design of this bathroom is light and airy with neutral tile and simple patterns. The cabinetry matches the existing oak woodwork throughout the home.
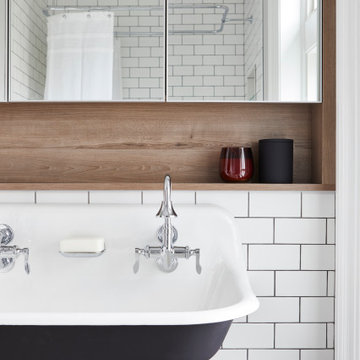
Foto på ett litet 60 tals badrum för barn, med öppna hyllor, ett fristående badkar, en toalettstol med hel cisternkåpa, vit kakel, keramikplattor, vita väggar, vitt golv och dusch med duschdraperi
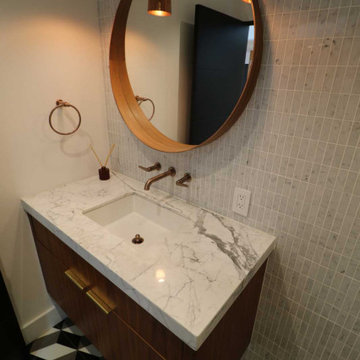
Inspiration för mellanstora vitt en-suite badrum, med öppna hyllor, vita skåp, våtrum, en toalettstol med hel cisternkåpa, vit kakel, marmorkakel, ett integrerad handfat, granitbänkskiva och dusch med duschdraperi
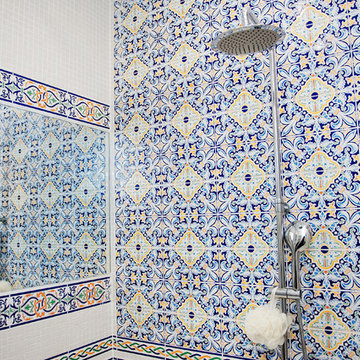
Bild på ett mellanstort funkis vit vitt en-suite badrum, med öppna hyllor, en jacuzzi, en dusch/badkar-kombination, en vägghängd toalettstol, flerfärgad kakel, keramikplattor, vita väggar, klinkergolv i keramik, ett fristående handfat, kaklad bänkskiva, blått golv och dusch med duschdraperi
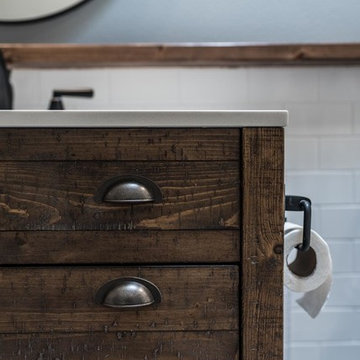
Idéer för ett mellanstort lantligt vit badrum för barn, med öppna hyllor, skåp i slitet trä, ett badkar i en alkov, en dusch/badkar-kombination, en toalettstol med hel cisternkåpa, vit kakel, keramikplattor, blå väggar, klinkergolv i keramik, ett undermonterad handfat, bänkskiva i kvarts, grått golv och dusch med duschdraperi

Bild på ett mellanstort rustikt badrum med dusch, med öppna hyllor, skåp i mörkt trä, ett badkar i en alkov, en dusch/badkar-kombination, en toalettstol med hel cisternkåpa, brun kakel, grå kakel, skifferkakel, beige väggar, skiffergolv, ett integrerad handfat, bänkskiva i onyx, brunt golv och dusch med duschdraperi
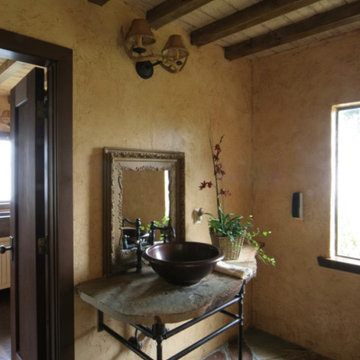
Inspiration för ett mellanstort flerfärgad flerfärgat en-suite badrum, med öppna hyllor, ett fristående badkar, en dusch/badkar-kombination, en toalettstol med separat cisternkåpa, beige väggar, skiffergolv, ett fristående handfat, bänkskiva i akrylsten, flerfärgat golv och dusch med duschdraperi
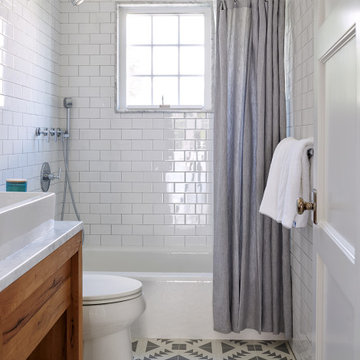
Inredning av ett maritimt vit vitt badrum, med öppna hyllor, skåp i mellenmörkt trä, ett badkar i en alkov, en dusch/badkar-kombination, en toalettstol med separat cisternkåpa, vit kakel, tunnelbanekakel, vita väggar, ett fristående handfat, marmorbänkskiva, flerfärgat golv och dusch med duschdraperi
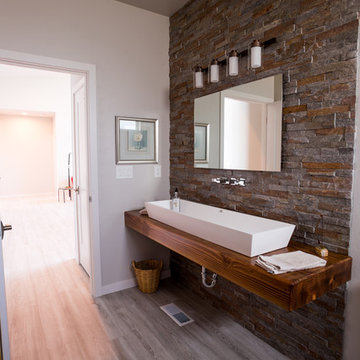
Inspiration för mellanstora moderna brunt badrum för barn, med öppna hyllor, bruna skåp, ett badkar i en alkov, en dusch/badkar-kombination, en toalettstol med hel cisternkåpa, beige kakel, porslinskakel, beige väggar, klinkergolv i porslin, ett avlångt handfat, träbänkskiva, brunt golv och dusch med duschdraperi
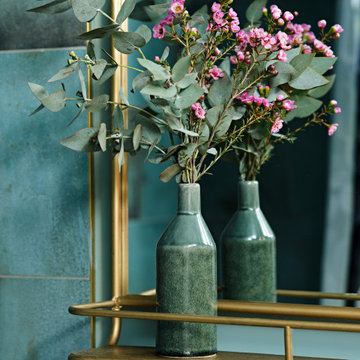
Wall mirror with shelf in brushed gold.
Idéer för att renovera ett litet eklektiskt badrum för barn, med öppna hyllor, skåp i slitet trä, ett platsbyggt badkar, en dusch/badkar-kombination, grön kakel, porslinskakel, klinkergolv i porslin, ett konsol handfat, träbänkskiva, svart golv och dusch med duschdraperi
Idéer för att renovera ett litet eklektiskt badrum för barn, med öppna hyllor, skåp i slitet trä, ett platsbyggt badkar, en dusch/badkar-kombination, grön kakel, porslinskakel, klinkergolv i porslin, ett konsol handfat, träbänkskiva, svart golv och dusch med duschdraperi
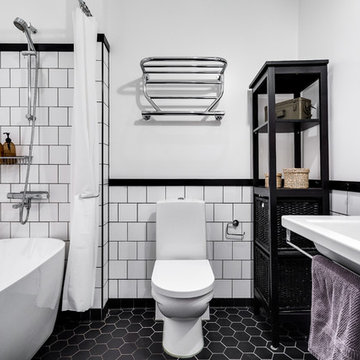
Garverigränd 7, Läderfabriken
Fotograf: Henrik Nero
Idéer för att renovera ett mellanstort nordiskt badrum med dusch, med en dusch/badkar-kombination, svart kakel, vita väggar, klinkergolv i porslin, ett avlångt handfat, öppna hyllor, svarta skåp, ett fristående badkar, en toalettstol med hel cisternkåpa och dusch med duschdraperi
Idéer för att renovera ett mellanstort nordiskt badrum med dusch, med en dusch/badkar-kombination, svart kakel, vita väggar, klinkergolv i porslin, ett avlångt handfat, öppna hyllor, svarta skåp, ett fristående badkar, en toalettstol med hel cisternkåpa och dusch med duschdraperi
555 foton på badrum, med öppna hyllor och dusch med duschdraperi
3
