234 foton på badrum, med öppna hyllor och en bidé
Sortera efter:
Budget
Sortera efter:Populärt i dag
61 - 80 av 234 foton
Artikel 1 av 3
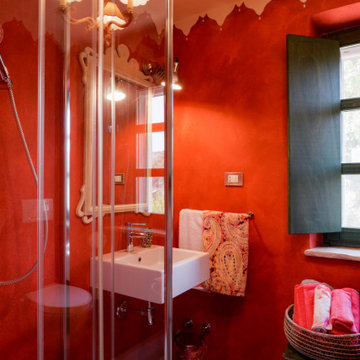
Il bagno della zona notte è in prossimità delle stanze da letto singole.
Idéer för små shabby chic-inspirerade toaletter, med öppna hyllor, en bidé, röd kakel, röda väggar, klinkergolv i porslin, ett väggmonterat handfat och brunt golv
Idéer för små shabby chic-inspirerade toaletter, med öppna hyllor, en bidé, röd kakel, röda väggar, klinkergolv i porslin, ett väggmonterat handfat och brunt golv
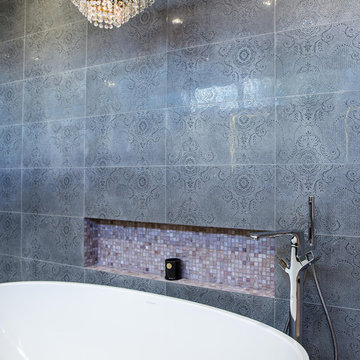
Seamless bath, chrome fixtures, beautiful decorative Spanish tiles, mosaic pink tiles accented within the insert for displaying candles or products. Vintage chandelier hanging from above.
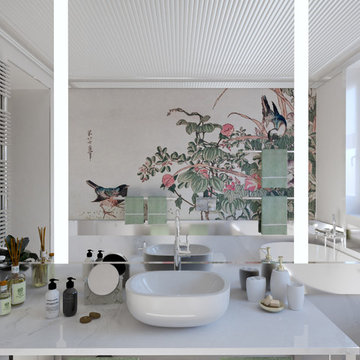
Inspiration för ett mellanstort funkis vit vitt en-suite badrum, med öppna hyllor, vita skåp, ett fristående badkar, en bidé, vita väggar, marmorgolv, ett fristående handfat, marmorbänkskiva och vitt golv
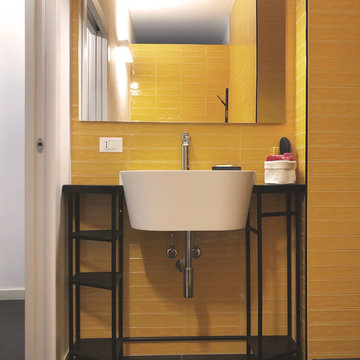
Nel bagno cieco la luce è portata dal rivestimento, lucido e giallo. Il colore comanda in tutti gli spazi di questa casa.
tutti gli spazi sono sapientemente utilizzati anche grazie ai mobili realizzati su misura, come il supporto per il lavabo.
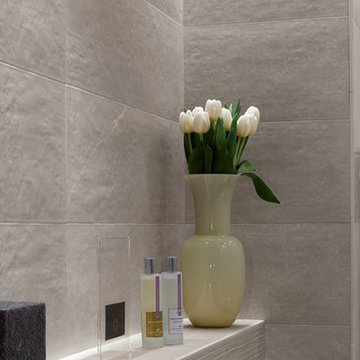
Our Maku series is a collection of porcelain stoneware inspired by the timeless allure of natural stone, stocked in warm, soft shades. Complemented by dark and light graphic decors that come in various patterns, randomly mixed.

Idéer för att renovera ett mellanstort lantligt brun brunt toalett, med öppna hyllor, skåp i mörkt trä, en bidé, grå kakel, stenkakel, beige väggar, klinkergolv i porslin, ett avlångt handfat, träbänkskiva och grått golv
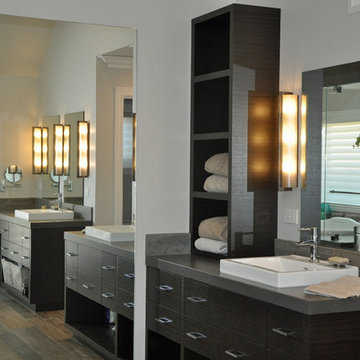
J. Kretschmer
Idéer för att renovera ett stort funkis bastu, med ett nedsänkt handfat, öppna hyllor, bruna skåp, bänkskiva i akrylsten, ett platsbyggt badkar, en bidé, grå kakel, porslinskakel, vita väggar och klinkergolv i porslin
Idéer för att renovera ett stort funkis bastu, med ett nedsänkt handfat, öppna hyllor, bruna skåp, bänkskiva i akrylsten, ett platsbyggt badkar, en bidé, grå kakel, porslinskakel, vita väggar och klinkergolv i porslin
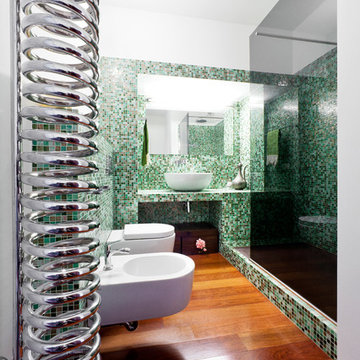
fotografo marco Curatolo
Idéer för mellanstora funkis en-suite badrum, med öppna hyllor, en dusch i en alkov, en bidé, grön kakel, mosaik, vita väggar, mörkt trägolv, ett fristående handfat och brunt golv
Idéer för mellanstora funkis en-suite badrum, med öppna hyllor, en dusch i en alkov, en bidé, grön kakel, mosaik, vita väggar, mörkt trägolv, ett fristående handfat och brunt golv
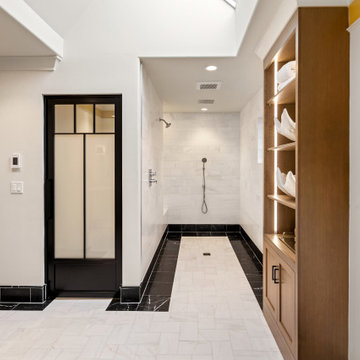
Bild på ett stort vit vitt en-suite badrum, med öppna hyllor, vita skåp, ett fristående badkar, en kantlös dusch, en bidé, vit kakel, marmorkakel, vita väggar, marmorgolv, ett undermonterad handfat, marmorbänkskiva, vitt golv och med dusch som är öppen
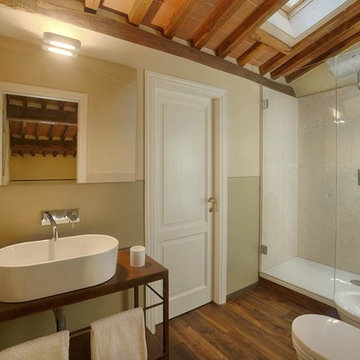
Chianti B&B Design is a story of metamorphosis, of the respectful transformation of a rural stone building, a few metres from the village of Vitignano, into a modern, design haven, perfect for savouring Tuscan hospitality while enjoying all of the modern comforts. Thanks to the architectural marriage of transparency, suspension and light and to the pastel colour palette chosen for the furnishings, the stars of the space are the Terre Senesi and their history, which intrigue visitors from the outdoors in, offering up unique experiences.
Located on an ancient Roman road, the ‘Cassia Adrianea’, the building that hosts this Tuscan B&B is the old farmhouse of a private villa dating to the year 1000. Arriving at the courtyard, surrounded by the green Tuscan countryside, you access the bed and breakfast through a short private external stair. Entering the space, you are welcomed directly into a spacious living room with a natural steel and transparent glass loft above it. The modern furnishings, like the Air sofa suspended on glass legs and the 36e8 compositions on the walls, dialogue through contrast with the typical structural elements of the building, like Tuscan travertine and old beams, creating a sense of being suspended in time.
The first floor also hosts a kitchen where a large old oak Air table looks out onto the renowned Chianti vineyards and the village of Vitignano, complete with a medieval tower. Even the simple act of enjoying breakfast in this space is special.
The bedrooms, two on the ground floor and one on the upper floor, also look out onto the Siena countryside which, thanks to the suspended beds and the colours chosen for the interiors, enters through the windows and takes centre stage. The Quercia room is on the ground floor, as is the Olivo room, which is wonderfully flooded with light in the middle of the day. The Cipresso room is on the upper floor, and its furnishings are green like the distinctive Tuscan tree it’s named after.
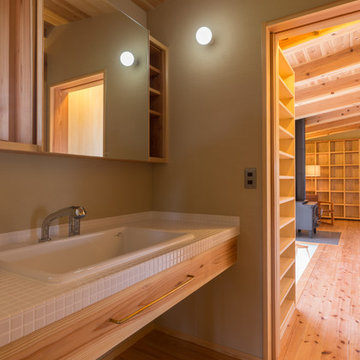
Inspiration för ett stort rustikt toalett, med öppna hyllor, en bidé, beige väggar, mellanmörkt trägolv, ett nedsänkt handfat, kaklad bänkskiva och beiget golv
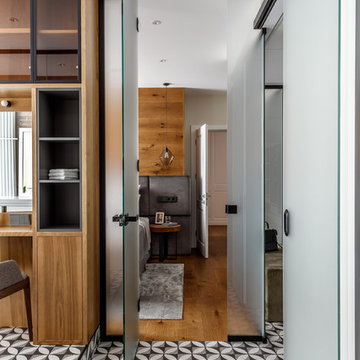
Idéer för stora funkis brunt badrum med dusch, med öppna hyllor, bruna skåp, ett badkar i en alkov, en öppen dusch, en bidé, brun kakel, keramikplattor, vita väggar, klinkergolv i keramik, ett fristående handfat, träbänkskiva, brunt golv och med dusch som är öppen
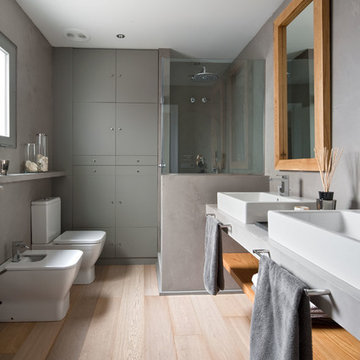
Inspiration för stora moderna en-suite badrum, med öppna hyllor, en hörndusch, en bidé, ett fristående handfat och med dusch som är öppen
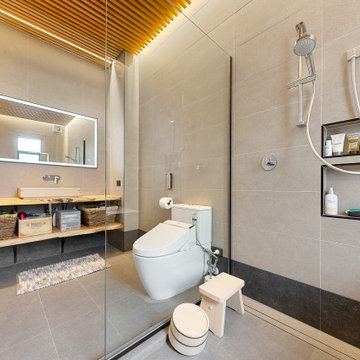
Inredning av ett asiatiskt badrum, med öppna hyllor, skåp i ljust trä, ett japanskt badkar, en bidé, grå kakel, grå väggar och träbänkskiva
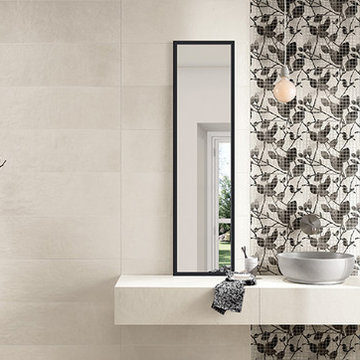
Our Maku series is a collection of porcelain stoneware inspired by the timeless allure of natural stone, stocked in warm, soft shades. Complemented by dark and light graphic decors that come in various patterns, randomly mixed.
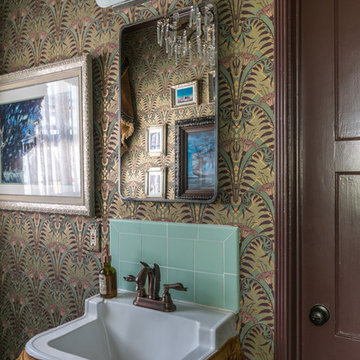
I designed the sink skirt in the same style as the curtains, which I matched to those in the Haunted Mansion’s foyer. You can see the full Haunted Bathroom Makeover here: https://disneytravelbabble.com/blog/2016/10/18/our-haunted-mansion-bathroom-makeover/
Photo © Bethany Nauert
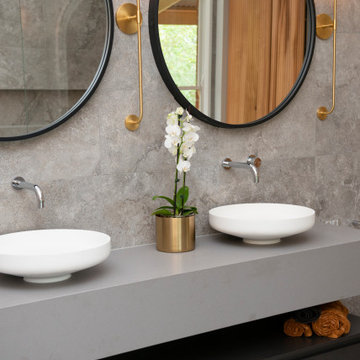
Exempel på ett stort modernt grå grått en-suite badrum, med öppna hyllor, svarta skåp, ett fristående badkar, våtrum, en bidé, grå kakel, keramikplattor, grå väggar, klinkergolv i keramik, ett konsol handfat, bänkskiva i kvarts, grått golv och med dusch som är öppen
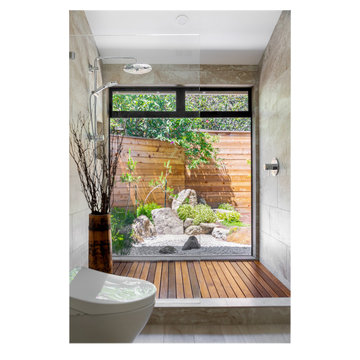
Bild på ett funkis vit vitt badrum, med öppna hyllor, en bidé, klinkergolv i porslin, ett fristående handfat, bänkskiva i kvarts och med dusch som är öppen
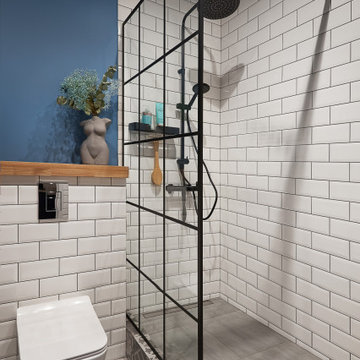
Interior of bathroom with shower.
Its modern, compact and pretty nice for this interior.
Inredning av ett modernt litet beige beige badrum med dusch, med öppna hyllor, skåp i mellenmörkt trä, en öppen dusch, en bidé, vit kakel, tunnelbanekakel, vita väggar, klinkergolv i keramik, ett fristående handfat, träbänkskiva, grått golv och med dusch som är öppen
Inredning av ett modernt litet beige beige badrum med dusch, med öppna hyllor, skåp i mellenmörkt trä, en öppen dusch, en bidé, vit kakel, tunnelbanekakel, vita väggar, klinkergolv i keramik, ett fristående handfat, träbänkskiva, grått golv och med dusch som är öppen
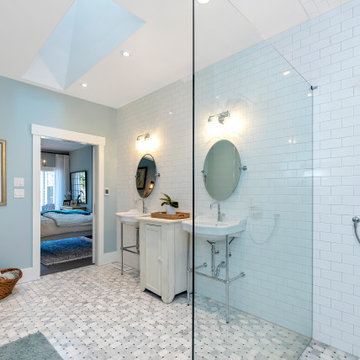
Also known as Seabreeze, this award-winning custom home, in collaboration with Andrea Burrell Design, has been featured in the Spring 2020 edition of Boulevard Magazine. Our Genoa Bay Custom Home sits on a beautiful oceanfront lot in Maple Bay. The house is positioned high atop a steep slope and involved careful tree clearing and excavation. With three bedrooms and two full bathrooms and a powder room for a total of 2,278 square feet, this well-designed home offers plenty of space.
Interior Design was completed by Andrea Burrell Design, and includes many unique features. The hidden pantry and fridge, ship-lap styling, hallway closet for the master bedroom, and reclaimed vanity are all very impressive. But what can’t be beat are the ocean views from the three-tiered deck.
Photos By: Luc Cardinal
234 foton på badrum, med öppna hyllor och en bidé
4
