2 373 foton på badrum, med öppna hyllor och ett fristående badkar
Sortera efter:
Budget
Sortera efter:Populärt i dag
81 - 100 av 2 373 foton
Artikel 1 av 3
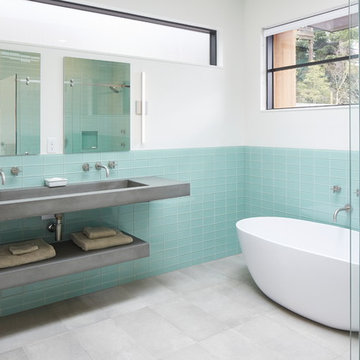
Sally Painter
Bild på ett funkis grå grått en-suite badrum, med öppna hyllor, grå skåp, ett fristående badkar, en hörndusch, blå kakel, tunnelbanekakel, vita väggar, klinkergolv i porslin, ett integrerad handfat, bänkskiva i betong, grått golv och dusch med gångjärnsdörr
Bild på ett funkis grå grått en-suite badrum, med öppna hyllor, grå skåp, ett fristående badkar, en hörndusch, blå kakel, tunnelbanekakel, vita väggar, klinkergolv i porslin, ett integrerad handfat, bänkskiva i betong, grått golv och dusch med gångjärnsdörr

Exempel på ett stort klassiskt svart svart en-suite badrum, med öppna hyllor, ett fristående badkar, en hörndusch, en toalettstol med separat cisternkåpa, svart och vit kakel, keramikplattor, grå väggar, klinkergolv i porslin, ett konsol handfat, svart golv och dusch med gångjärnsdörr
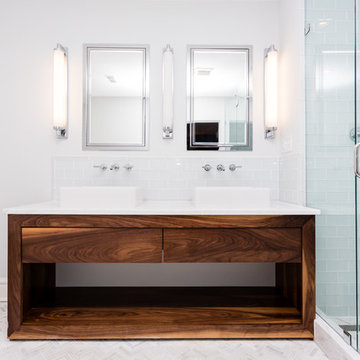
We completed this bathroom remodel in January 2016. Before photos are on our website. We built this custom vanity console with Walnut because the original cabinet maker was 8 weeks out and the bathroom was already demoed when we were hired.
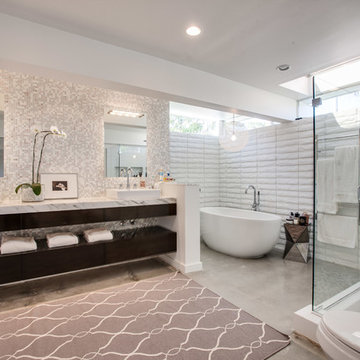
The large master bathroom features a modern freestanding bathtub, dual sinks, marble countertops and tile, floating wood vanity and glass shower with ceiling mounted rain style shower head.
For more information please call Christiano Homes at (949)294-5387 or email at heather@christianohomes.com
Photo by Michael Asgian

Established in 1895 as a warehouse for the spice trade, 481 Washington was built to last. With its 25-inch-thick base and enchanting Beaux Arts facade, this regal structure later housed a thriving Hudson Square printing company. After an impeccable renovation, the magnificent loft building’s original arched windows and exquisite cornice remain a testament to the grandeur of days past. Perfectly anchored between Soho and Tribeca, Spice Warehouse has been converted into 12 spacious full-floor lofts that seamlessly fuse Old World character with modern convenience. Steps from the Hudson River, Spice Warehouse is within walking distance of renowned restaurants, famed art galleries, specialty shops and boutiques. With its golden sunsets and outstanding facilities, this is the ideal destination for those seeking the tranquil pleasures of the Hudson River waterfront.
Expansive private floor residences were designed to be both versatile and functional, each with 3 to 4 bedrooms, 3 full baths, and a home office. Several residences enjoy dramatic Hudson River views.
This open space has been designed to accommodate a perfect Tribeca city lifestyle for entertaining, relaxing and working.
This living room design reflects a tailored “old world” look, respecting the original features of the Spice Warehouse. With its high ceilings, arched windows, original brick wall and iron columns, this space is a testament of ancient time and old world elegance.
The master bathroom was designed with tradition in mind and a taste for old elegance. it is fitted with a fabulous walk in glass shower and a deep soaking tub.
The pedestal soaking tub and Italian carrera marble metal legs, double custom sinks balance classic style and modern flair.
The chosen tiles are a combination of carrera marble subway tiles and hexagonal floor tiles to create a simple yet luxurious look.
Photography: Francis Augustine

Idéer för vintage vitt en-suite badrum, med öppna hyllor, vita skåp, ett fristående badkar, en dusch i en alkov, en toalettstol med separat cisternkåpa, vit kakel, marmorkakel, vita väggar, mellanmörkt trägolv, ett avlångt handfat, marmorbänkskiva, brunt golv och dusch med gångjärnsdörr
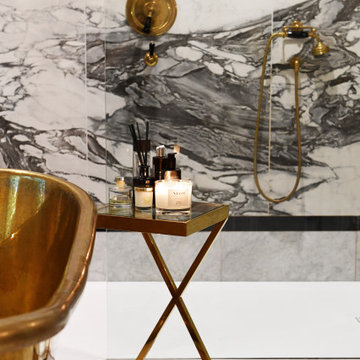
Inspiration för mellanstora moderna vitt en-suite badrum, med öppna hyllor, ett fristående badkar, en öppen dusch, en toalettstol med hel cisternkåpa, grå kakel, marmorkakel, grå väggar, marmorgolv, marmorbänkskiva, grått golv och med dusch som är öppen

In this 90's cape cod home, we used the space from an overly large bedroom, an oddly deep but narrow closet and the existing garden-tub focused master bath with two dormers, to create a master suite trio that was perfectly proportioned to the client's needs. They wanted a much larger closet but also wanted a large dual shower, and a better-proportioned tub. We stuck with pedestal sinks but upgraded them to large recessed medicine cabinets, vintage styled. And they loved the idea of a concrete floor and large stone walls with low maintenance. For the walls, we brought in a European product that is new for the U.S. - Porcelain Panels that are an eye-popping 5.5 ft. x 10.5 ft. We used a 2ft x 4ft concrete-look porcelain tile for the floor. This bathroom has a mix of low and high ceilings, but a functional arrangement instead of the dreaded “vault-for-no-purpose-bathroom”. We used 8.5 ft ceiling areas for both the shower and the vanity’s producing a symmetry about the toilet room door. The right runner-rug in the center of this bath (not shown yet unfortunately), completes the functional layout, and will look pretty good too.
Of course, no design is close to finished without plenty of well thought out light. The bathroom uses all low-heat, high lumen, LED, 7” low profile surface mounting lighting (whoa that’s a mouthful- but, lighting is critical!). Two 7” LED fixtures light up the shower and the tub and we added two heat lamps for this open shower design. The shower also has a super-quiet moisture-exhaust fan. The customized (ikea) closet has the same lighting and the vanity space has both flanking and overhead LED lighting at 3500K temperature. Natural Light? Yes, and lot’s of it. On the second floor facing the woods, we added custom-sized operable casement windows in the shower, and custom antiqued expansive 4-lite doors on both the toilet room door and the main bath entry which is also a pocket door with a transom over it. We incorporated the trim style: fluted trims and door pediments, that was already throughout the home into these spaces, and we blended vintage and classic elements using modern proportions & patterns along with mix of metal finishes that were in tonal agreement with a simple color scheme. We added teak shower shelves and custom antiqued pine doors, adding these natural wood accents for that subtle warm contrast – and we presented!
Oh btw – we also matched the expansive doors we put in the master bath, on the front entry door, and added some gas lanterns on either side. We also replaced all the carpet in the home and upgraded their stairs with metal balusters and new handrails and coloring.
This client couple, they’re in love again!
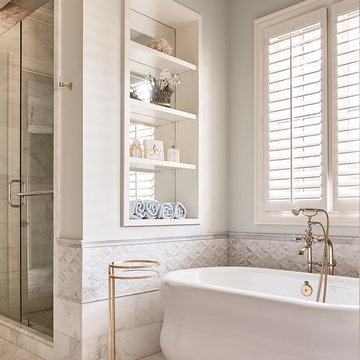
Idéer för att renovera ett mycket stort vintage en-suite badrum, med öppna hyllor, vita skåp, ett fristående badkar, en dusch i en alkov, vit kakel, stenkakel, blå väggar, marmorgolv och marmorbänkskiva
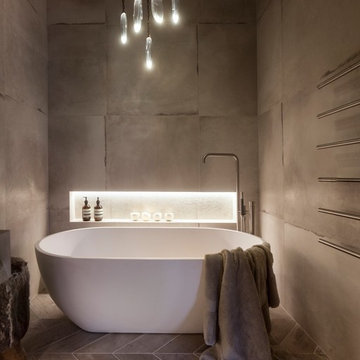
A stunning Janey Butler Interiors Bathroom Design showcasing stunning Concrete and Wood effect Porcelain Tiles, available through our Design - Studio - Showroom. Stunning profile Vola fittings and fixtures, gorgeous sculptural ceiling light and John Cullen spot lights with led alcove lighting.
Stunning floating shelf created from diamond mitrered tiles amd cut through glass detail, giving the illusion of a seperate space in the room.
Soft calming colours and textures to create a room for relaxing and oppulent sancturay.
Gorgeous crackle glaze tea lights and soft faux fur driftwood stool.
Lutron dimmable mood lighting all controlled by Crestron which has been installed in this projects interior.
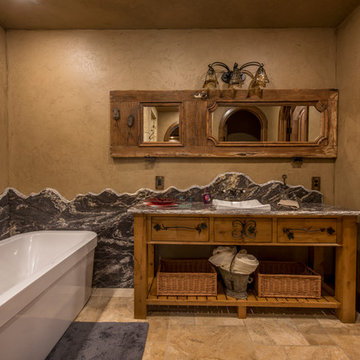
Randy Colwell
Foto på ett litet rustikt badrum med dusch, med ett fristående handfat, skåp i mellenmörkt trä, ett fristående badkar, beige väggar, öppna hyllor, beige kakel, keramikplattor, klinkergolv i keramik och granitbänkskiva
Foto på ett litet rustikt badrum med dusch, med ett fristående handfat, skåp i mellenmörkt trä, ett fristående badkar, beige väggar, öppna hyllor, beige kakel, keramikplattor, klinkergolv i keramik och granitbänkskiva
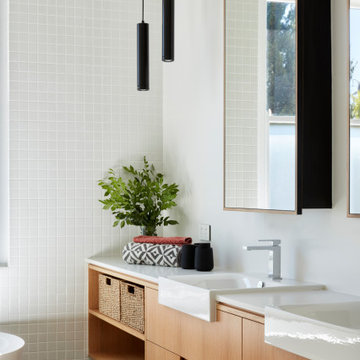
Inredning av ett modernt mellanstort vit vitt en-suite badrum, med öppna hyllor, skåp i ljust trä, ett fristående badkar, en toalettstol med hel cisternkåpa, vit kakel, keramikplattor, vita väggar, klinkergolv i keramik, ett nedsänkt handfat, grått golv, med dusch som är öppen, en öppen dusch och bänkskiva i kvarts
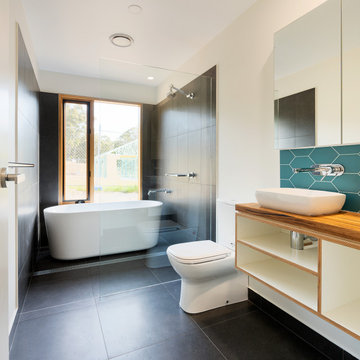
Idéer för stora funkis brunt badrum med dusch, med öppna hyllor, ett fristående badkar, våtrum, en toalettstol med separat cisternkåpa, grå kakel, porslinskakel, beige väggar, ett fristående handfat, träbänkskiva och svart golv
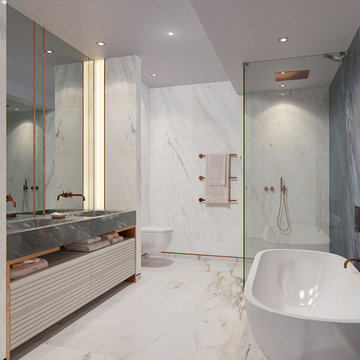
GrandLane Developments
Inspiration för ett mellanstort funkis en-suite badrum, med ett fristående badkar, marmorkakel, öppna hyllor, en hörndusch, en vägghängd toalettstol, flerfärgade väggar, ett integrerad handfat, flerfärgat golv och dusch med gångjärnsdörr
Inspiration för ett mellanstort funkis en-suite badrum, med ett fristående badkar, marmorkakel, öppna hyllor, en hörndusch, en vägghängd toalettstol, flerfärgade väggar, ett integrerad handfat, flerfärgat golv och dusch med gångjärnsdörr
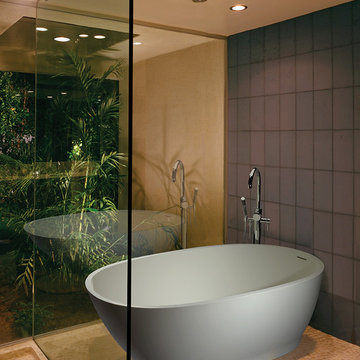
Inredning av ett modernt stort en-suite badrum, med öppna hyllor, vita skåp, ett fristående badkar, en dusch/badkar-kombination, grå kakel, porslinskakel, beige väggar, klinkergolv i småsten, beiget golv och med dusch som är öppen
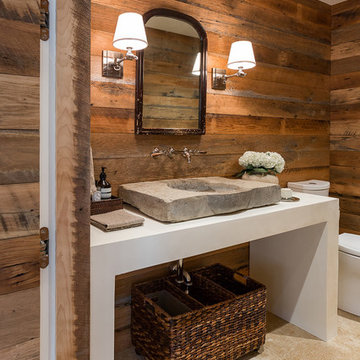
Idéer för ett stort rustikt en-suite badrum, med öppna hyllor, skåp i mellenmörkt trä, ett fristående badkar, en toalettstol med hel cisternkåpa, vita väggar, klinkergolv i keramik, ett fristående handfat och bänkskiva i akrylsten
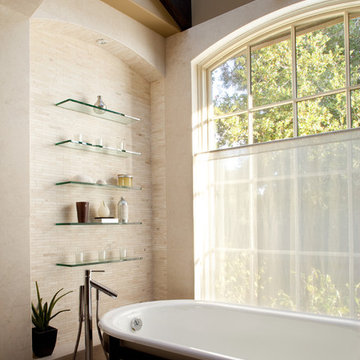
Exempel på ett stort medelhavsstil en-suite badrum, med öppna hyllor, bänkskiva i glas, ett fristående badkar, beige kakel, beige väggar och glaskakel
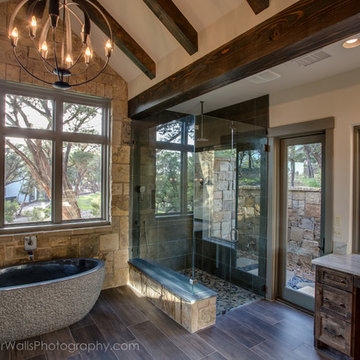
Bild på ett rustikt badrum med dusch, med öppna hyllor, skåp i mellenmörkt trä, ett fristående badkar, en dusch i en alkov, en toalettstol med hel cisternkåpa, beige väggar, mellanmörkt trägolv, ett integrerad handfat och träbänkskiva

Renovación sala de baño principal para vivienda de lujo en Madrid.
Modern inredning av ett mellanstort en-suite badrum, med öppna hyllor, vita skåp, ett fristående badkar, en kantlös dusch, en toalettstol med hel cisternkåpa, grå kakel, grå väggar, terrazzogolv, ett piedestal handfat, grått golv och med dusch som är öppen
Modern inredning av ett mellanstort en-suite badrum, med öppna hyllor, vita skåp, ett fristående badkar, en kantlös dusch, en toalettstol med hel cisternkåpa, grå kakel, grå väggar, terrazzogolv, ett piedestal handfat, grått golv och med dusch som är öppen
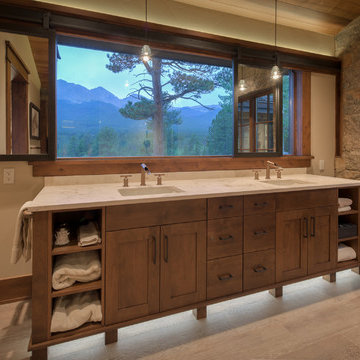
Damon Searles
Rustik inredning av ett stort beige beige en-suite badrum, med öppna hyllor, ett fristående badkar, klinkergolv i porslin, ett undermonterad handfat, bänkskiva i kalksten och beiget golv
Rustik inredning av ett stort beige beige en-suite badrum, med öppna hyllor, ett fristående badkar, klinkergolv i porslin, ett undermonterad handfat, bänkskiva i kalksten och beiget golv
2 373 foton på badrum, med öppna hyllor och ett fristående badkar
5
