2 373 foton på badrum, med öppna hyllor och ett fristående badkar
Sortera efter:
Budget
Sortera efter:Populärt i dag
141 - 160 av 2 373 foton
Artikel 1 av 3

This beautiful principle suite is like a beautiful retreat from the world. Created to exaggerate a sense of calm and beauty. The tiles look like wood to give a sense of warmth, with the added detail of brass finishes. the bespoke vanity unity made from marble is the height of glamour. The large scale mirrored cabinets, open the space and reflect the light from the original victorian windows, with a view onto the pink blossom outside.
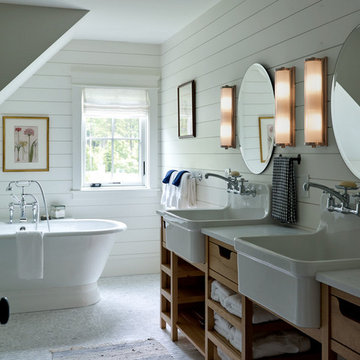
Idéer för att renovera ett mellanstort lantligt vit vitt badrum, med skåp i mellenmörkt trä, ett fristående badkar, vita väggar, ett avlångt handfat, marmorbänkskiva, mosaikgolv, vitt golv och öppna hyllor
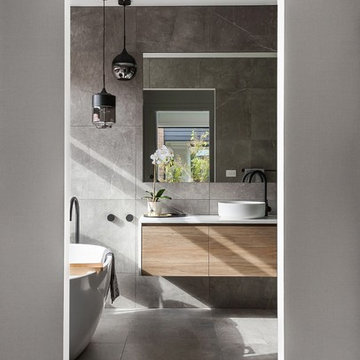
dark moody tones
Idéer för mellanstora funkis vitt en-suite badrum, med öppna hyllor, skåp i mellenmörkt trä, ett fristående badkar, en hörndusch, en toalettstol med separat cisternkåpa, grå kakel, grå väggar, ett nedsänkt handfat, bänkskiva i kvarts, grått golv och dusch med gångjärnsdörr
Idéer för mellanstora funkis vitt en-suite badrum, med öppna hyllor, skåp i mellenmörkt trä, ett fristående badkar, en hörndusch, en toalettstol med separat cisternkåpa, grå kakel, grå väggar, ett nedsänkt handfat, bänkskiva i kvarts, grått golv och dusch med gångjärnsdörr
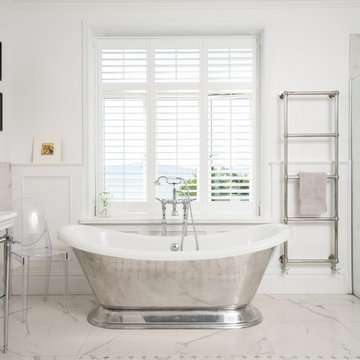
Bradley Quinn
Exempel på ett mellanstort klassiskt badrum med dusch, med ett fristående badkar, grå kakel, vit kakel, marmorkakel, vita väggar, marmorgolv, ett konsol handfat, grått golv, med dusch som är öppen, öppna hyllor och en hörndusch
Exempel på ett mellanstort klassiskt badrum med dusch, med ett fristående badkar, grå kakel, vit kakel, marmorkakel, vita väggar, marmorgolv, ett konsol handfat, grått golv, med dusch som är öppen, öppna hyllor och en hörndusch
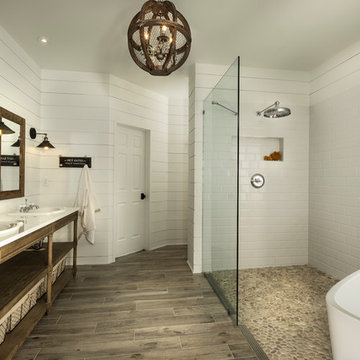
This is a beautiful spa bathroom with open wet room shower featuring a free standing pedestal tub and pebble tile mosaic. The master bath also features an open light wood stained Oak vanity with industrial lantern sconce lighting and a beautiful light, yet warm overall color pallet.
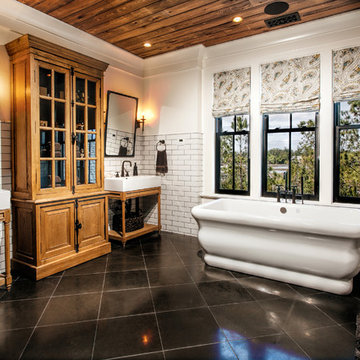
Newport 653
Inspiration för stora klassiska en-suite badrum, med öppna hyllor, ett fristående badkar, vit kakel, tunnelbanekakel, vita väggar, klinkergolv i porslin, ett avlångt handfat, skåp i ljust trä, en hörndusch, en toalettstol med separat cisternkåpa, grått golv och med dusch som är öppen
Inspiration för stora klassiska en-suite badrum, med öppna hyllor, ett fristående badkar, vit kakel, tunnelbanekakel, vita väggar, klinkergolv i porslin, ett avlångt handfat, skåp i ljust trä, en hörndusch, en toalettstol med separat cisternkåpa, grått golv och med dusch som är öppen
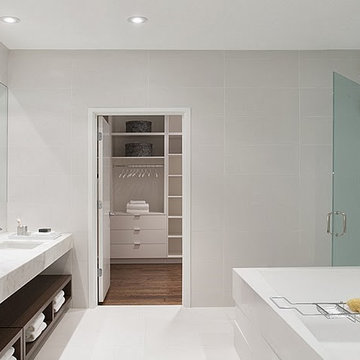
Simplicity and harmony are key in this luxurious master bath, which focuses on clean lines and a neutral palette. Seen in Savoy at Town Brookhaven, an Atlanta community.
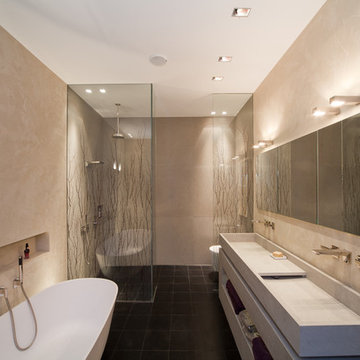
Eine bewährte Technik ist unser Mineralputz.
Dieser ist vielseitig einsetzbar und bietet viele positive Effekte.
Er ist zum einen feuchtigkeitsregulierend und wird wie hier, gerne für die Badgestaltung verwendet. So sagen sie dem Beschlagen von Spiegeln auf wiedersehen. Die Gestaltung der Wandflächen setzt das Badinterieur wie die frei stehende Mineralguss-Badewanne, den Natursteinwaschtisch, die in Glas gegossenen Birkenzweige und die feinen, in die Wandflächen eingebauten Armaturen, gekonnt in Szene. Durch die stimmungsvolle und punktuell platzierte Beleuchtung kommt der Charme unseres Mineralputzes besonders gut zur Geltung.
Planung: Ultramarin Badinstallation GmbH
Fotografie: Markus Bollen

Photography by Eduard Hueber / archphoto
North and south exposures in this 3000 square foot loft in Tribeca allowed us to line the south facing wall with two guest bedrooms and a 900 sf master suite. The trapezoid shaped plan creates an exaggerated perspective as one looks through the main living space space to the kitchen. The ceilings and columns are stripped to bring the industrial space back to its most elemental state. The blackened steel canopy and blackened steel doors were designed to complement the raw wood and wrought iron columns of the stripped space. Salvaged materials such as reclaimed barn wood for the counters and reclaimed marble slabs in the master bathroom were used to enhance the industrial feel of the space.
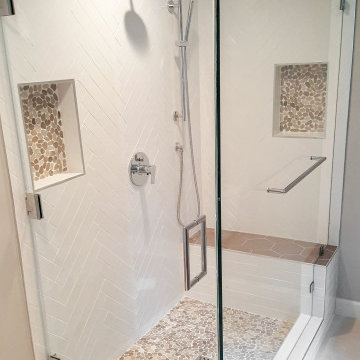
Clean and airy master bathroom in woodland hills
Exempel på ett mellanstort modernt vit vitt en-suite badrum, med öppna hyllor, skåp i ljust trä, ett fristående badkar, en dusch i en alkov, en toalettstol med separat cisternkåpa, vit kakel, tunnelbanekakel, grå väggar, klinkergolv i porslin, ett undermonterad handfat, marmorbänkskiva, vitt golv och dusch med gångjärnsdörr
Exempel på ett mellanstort modernt vit vitt en-suite badrum, med öppna hyllor, skåp i ljust trä, ett fristående badkar, en dusch i en alkov, en toalettstol med separat cisternkåpa, vit kakel, tunnelbanekakel, grå väggar, klinkergolv i porslin, ett undermonterad handfat, marmorbänkskiva, vitt golv och dusch med gångjärnsdörr
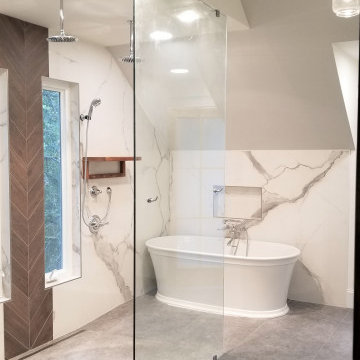
In this 90's cape cod home, we used the space from an overly large bedroom, an oddly deep but narrow closet and the existing garden-tub focused master bath with two dormers, to create a master suite trio that was perfectly proportioned to the client's needs. They wanted a much larger closet but also wanted a large dual shower, and a better-proportioned tub. We stuck with pedestal sinks but upgraded them to large recessed medicine cabinets, vintage styled. And they loved the idea of a concrete floor and large stone walls with low maintenance. For the walls, we brought in a European product that is new for the U.S. - Porcelain Panels that are an eye-popping 5.5 ft. x 10.5 ft. We used a 2ft x 4ft concrete-look porcelain tile for the floor. This bathroom has a mix of low and high ceilings, but a functional arrangement instead of the dreaded “vault-for-no-purpose-bathroom”. We used 8.5 ft ceiling areas for both the shower and the vanity’s producing a symmetry about the toilet room door. The right runner-rug in the center of this bath (not shown yet unfortunately), completes the functional layout, and will look pretty good too.
Of course, no design is close to finished without plenty of well thought out light. The bathroom uses all low-heat, high lumen, LED, 7” low profile surface mounting lighting (whoa that’s a mouthful- but, lighting is critical!). Two 7” LED fixtures light up the shower and the tub and we added two heat lamps for this open shower design. The shower also has a super-quiet moisture-exhaust fan. The customized (ikea) closet has the same lighting and the vanity space has both flanking and overhead LED lighting at 3500K temperature. Natural Light? Yes, and lot’s of it. On the second floor facing the woods, we added custom-sized operable casement windows in the shower, and custom antiqued expansive 4-lite doors on both the toilet room door and the main bath entry which is also a pocket door with a transom over it. We incorporated the trim style: fluted trims and door pediments, that was already throughout the home into these spaces, and we blended vintage and classic elements using modern proportions & patterns along with mix of metal finishes that were in tonal agreement with a simple color scheme. We added teak shower shelves and custom antiqued pine doors, adding these natural wood accents for that subtle warm contrast – and we presented!
Oh btw – we also matched the expansive doors we put in the master bath, on the front entry door, and added some gas lanterns on either side. We also replaced all the carpet in the home and upgraded their stairs with metal balusters and new handrails and coloring.
This client couple, they’re in love again!
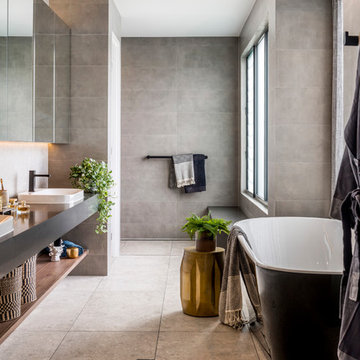
Steve Ryan
Idéer för att renovera ett stort funkis grå grått en-suite badrum, med ett fristående badkar, grå kakel, grå väggar, öppna hyllor, en kantlös dusch, ett nedsänkt handfat, grått golv och med dusch som är öppen
Idéer för att renovera ett stort funkis grå grått en-suite badrum, med ett fristående badkar, grå kakel, grå väggar, öppna hyllor, en kantlös dusch, ett nedsänkt handfat, grått golv och med dusch som är öppen
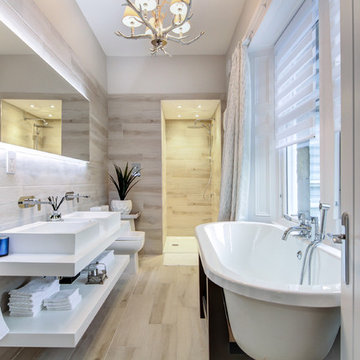
Daniel Gregory, Filmworx
Inspiration för stora moderna vitt en-suite badrum, med öppna hyllor, vita skåp, ett fristående badkar, en toalettstol med hel cisternkåpa, vit kakel, vita väggar, bänkskiva i akrylsten, en dusch i en alkov, ett fristående handfat, beiget golv och med dusch som är öppen
Inspiration för stora moderna vitt en-suite badrum, med öppna hyllor, vita skåp, ett fristående badkar, en toalettstol med hel cisternkåpa, vit kakel, vita väggar, bänkskiva i akrylsten, en dusch i en alkov, ett fristående handfat, beiget golv och med dusch som är öppen
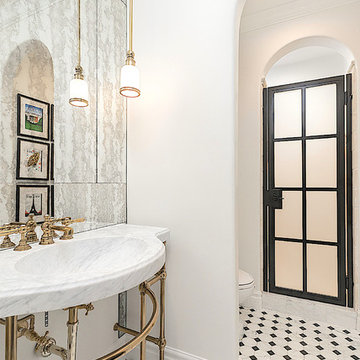
World Renowned Interior Design Firm Fratantoni Interior Designers created these beautiful home designs! They design homes for families all over the world in any size and style. They also have in-house Architecture Firm Fratantoni Design and world class Luxury Home Building Firm Fratantoni Luxury Estates! Hire one or all three companies to design, build and or remodel your home!
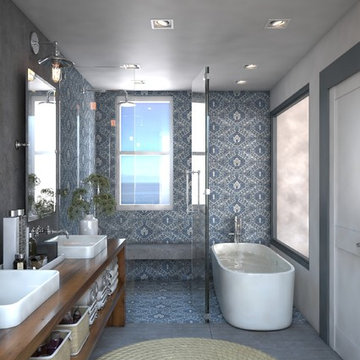
Key Largo Beach Home For Family of Four
Master Bedroom Bathroom with free standing bathtub and glass enclosure shower. Bayview glass window to bedroom. Concrete wall and floor with custom made wood vanity.
Renderings: Interiors by Maite Granda
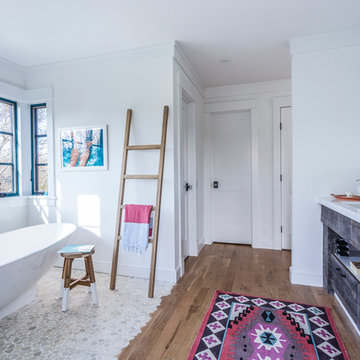
Idéer för att renovera ett eklektiskt en-suite badrum, med öppna hyllor, skåp i mellenmörkt trä, ett fristående badkar, vita väggar, mellanmörkt trägolv, ett undermonterad handfat, bänkskiva i kvarts, grå kakel, vit kakel och kakel i småsten
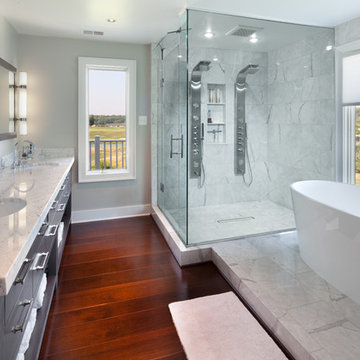
©Morgan Howarth Photography
Inspiration för klassiska badrum, med ett undermonterad handfat, öppna hyllor, grå skåp, marmorbänkskiva, ett fristående badkar, en dubbeldusch och grå kakel
Inspiration för klassiska badrum, med ett undermonterad handfat, öppna hyllor, grå skåp, marmorbänkskiva, ett fristående badkar, en dubbeldusch och grå kakel
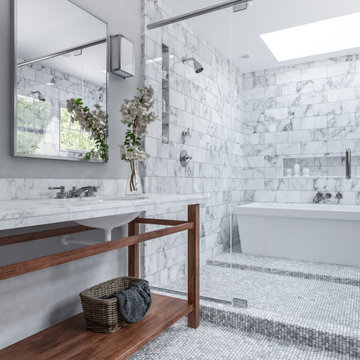
Disclaimer: InDesign Kitchen and Bath does not claim to own these photos . We are sharing these for sample inspiration only.
-Credits to the rightful owners-
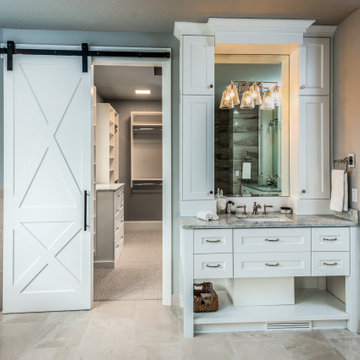
Idéer för ett stort klassiskt grå en-suite badrum, med öppna hyllor, vita skåp, ett fristående badkar, grå kakel, porslinskakel, grå väggar, klinkergolv i porslin, ett undermonterad handfat, bänkskiva i kvarts och grått golv
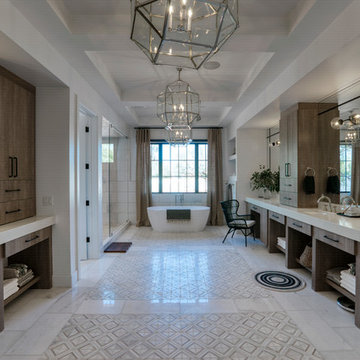
Modern inredning av ett stort vit vitt en-suite badrum, med öppna hyllor, skåp i mellenmörkt trä, ett fristående badkar, en dusch i en alkov, vita väggar, ett undermonterad handfat, marmorgolv, bänkskiva i kvarts och grått golv
2 373 foton på badrum, med öppna hyllor och ett fristående badkar
8
