616 foton på badrum, med öppna hyllor och mörkt trägolv
Sortera efter:
Budget
Sortera efter:Populärt i dag
141 - 160 av 616 foton
Artikel 1 av 3
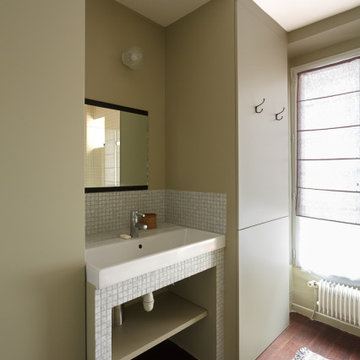
Le duplex du projet Nollet a charmé nos clients car, bien que désuet, il possédait un certain cachet. Ces derniers ont travaillé eux-mêmes sur le design pour révéler le potentiel de ce bien. Nos architectes les ont assistés sur tous les détails techniques de la conception et nos ouvriers ont exécuté les plans.
Malheureusement le projet est arrivé au moment de la crise du Covid-19. Mais grâce au process et à l’expérience de notre agence, nous avons pu animer les discussions via WhatsApp pour finaliser la conception. Puis lors du chantier, nos clients recevaient tous les 2 jours des photos pour suivre son avancée.
Nos experts ont mené à bien plusieurs menuiseries sur-mesure : telle l’imposante bibliothèque dans le salon, les longues étagères qui flottent au-dessus de la cuisine et les différents rangements que l’on trouve dans les niches et alcôves.
Les parquets ont été poncés, les murs repeints à coup de Farrow and Ball sur des tons verts et bleus. Le vert décliné en Ash Grey, qu’on retrouve dans la salle de bain aux allures de vestiaire de gymnase, la chambre parentale ou le Studio Green qui revêt la bibliothèque. Pour le bleu, on citera pour exemple le Black Blue de la cuisine ou encore le bleu de Nimes pour la chambre d’enfant.
Certaines cloisons ont été abattues comme celles qui enfermaient l’escalier. Ainsi cet escalier singulier semble être un élément à part entière de l’appartement, il peut recevoir toute la lumière et l’attention qu’il mérite !
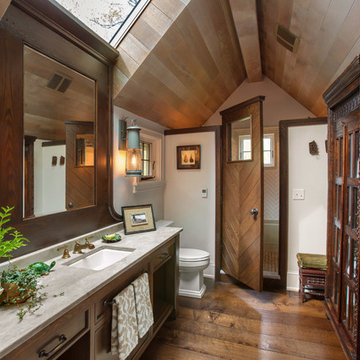
Project Mgt. and Interior Design:
www.collaborative-design.com
Photography: Edmunds Studios
Inredning av ett klassiskt mellanstort en-suite badrum, med ett undermonterad handfat, öppna hyllor, skåp i mörkt trä, vita väggar, mörkt trägolv, granitbänkskiva och en dubbeldusch
Inredning av ett klassiskt mellanstort en-suite badrum, med ett undermonterad handfat, öppna hyllor, skåp i mörkt trä, vita väggar, mörkt trägolv, granitbänkskiva och en dubbeldusch
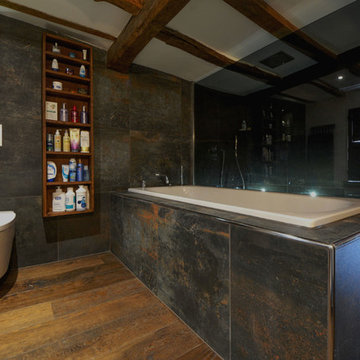
Wonderful colours and textures in this bathroom!
Photographs - Mike Waterman
Idéer för att renovera ett stort lantligt en-suite badrum, med ett avlångt handfat, öppna hyllor, skåp i mörkt trä, träbänkskiva, en öppen dusch, en vägghängd toalettstol, grå kakel, keramikplattor, beige väggar och mörkt trägolv
Idéer för att renovera ett stort lantligt en-suite badrum, med ett avlångt handfat, öppna hyllor, skåp i mörkt trä, träbänkskiva, en öppen dusch, en vägghängd toalettstol, grå kakel, keramikplattor, beige väggar och mörkt trägolv
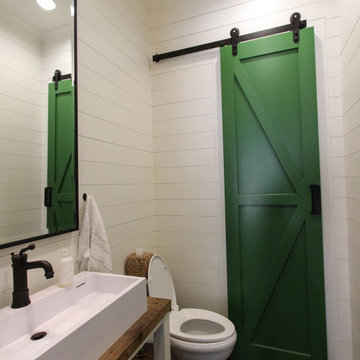
Bild på ett litet vintage brun brunt toalett, med ett avlångt handfat, träbänkskiva, vita väggar, mörkt trägolv och öppna hyllor
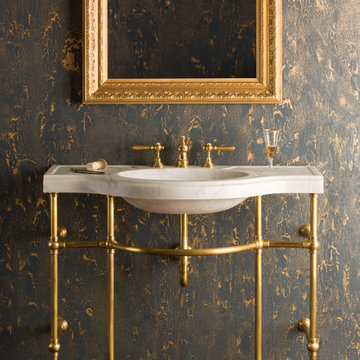
Stone Forest 42" Renaissance Console Sink in Carrara Marble. Carved from a single, solid block of grey marble. Shown paired with 4-leg polished nickel console.
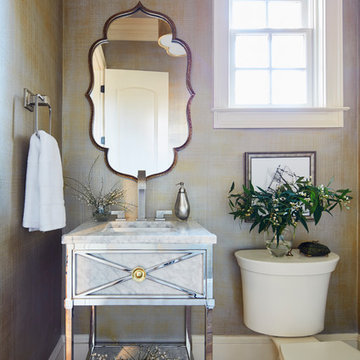
Mali Azima
Idéer för vintage vitt toaletter, med öppna hyllor, ett integrerad handfat, brunt golv, en toalettstol med separat cisternkåpa, flerfärgade väggar och mörkt trägolv
Idéer för vintage vitt toaletter, med öppna hyllor, ett integrerad handfat, brunt golv, en toalettstol med separat cisternkåpa, flerfärgade väggar och mörkt trägolv
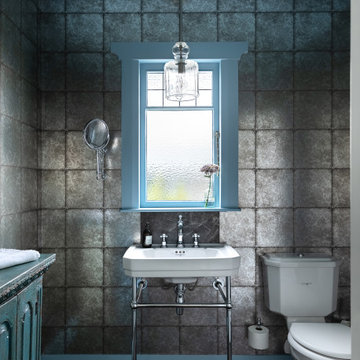
A dark and moody powder room with blue ceiling and trims. An art deco vanity, toilet and Indian Antique storage cabinet make this bathroom feel unique.
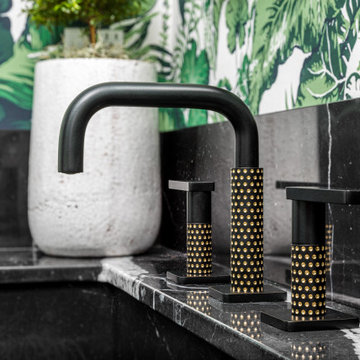
Inspiration för ett litet funkis svart svart toalett, med öppna hyllor, svarta skåp, en toalettstol med separat cisternkåpa, gröna väggar, mörkt trägolv, ett integrerad handfat, marmorbänkskiva och svart golv
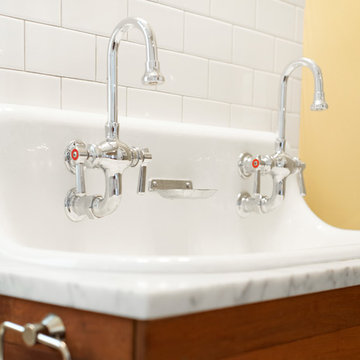
Inspiration för mellanstora lantliga grått en-suite badrum, med öppna hyllor, skåp i mörkt trä, en dusch i en alkov, vit kakel, tunnelbanekakel, gula väggar, mörkt trägolv, ett avlångt handfat, marmorbänkskiva och brunt golv
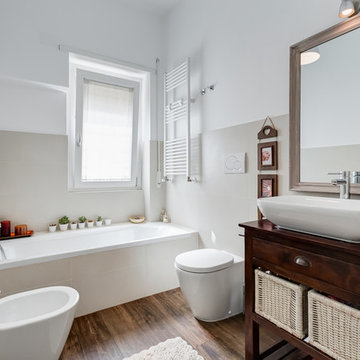
Luca Tranquilli
Inredning av ett modernt mellanstort brun brunt en-suite badrum, med öppna hyllor, skåp i mörkt trä, ett hörnbadkar, en bidé, beige kakel, beige väggar, mörkt trägolv, ett fristående handfat och träbänkskiva
Inredning av ett modernt mellanstort brun brunt en-suite badrum, med öppna hyllor, skåp i mörkt trä, ett hörnbadkar, en bidé, beige kakel, beige väggar, mörkt trägolv, ett fristående handfat och träbänkskiva
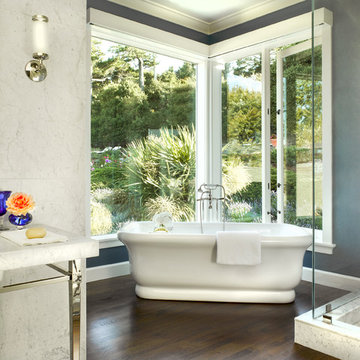
Santa Barbara lifestyle with this gated 5,200 square foot estate affords serenity and privacy while incorporating the finest materials and craftsmanship. Visually striking interiors are enhanced by a sparkling bay view and spectacular landscaping with heritage oaks, rose and dahlia gardens and a picturesque splash pool. Just two minutes to Marin’s finest schools.
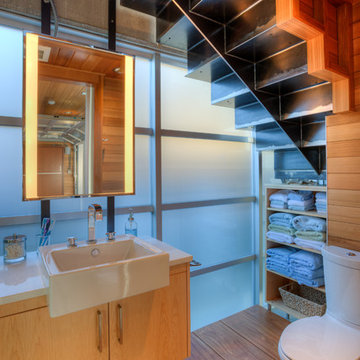
Inspiration för beige toaletter, med öppna hyllor, en toalettstol med separat cisternkåpa, mörkt trägolv och ett fristående handfat
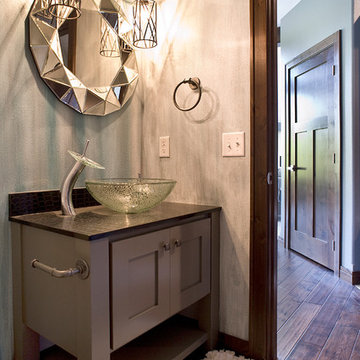
(c) Cipher Imaging Architectural Photography
Idéer för ett litet modernt toalett, med öppna hyllor, grå skåp, mörkt trägolv, ett fristående handfat, granitbänkskiva och brunt golv
Idéer för ett litet modernt toalett, med öppna hyllor, grå skåp, mörkt trägolv, ett fristående handfat, granitbänkskiva och brunt golv
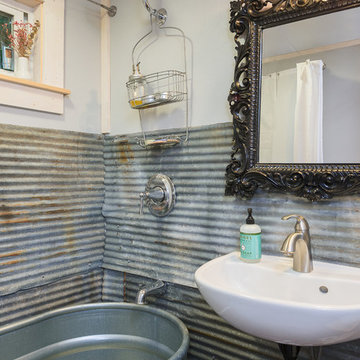
Inredning av ett rustikt litet en-suite badrum, med öppna hyllor, ett fristående badkar, en dusch/badkar-kombination, en toalettstol med hel cisternkåpa, kakel i metall, mörkt trägolv och ett väggmonterat handfat
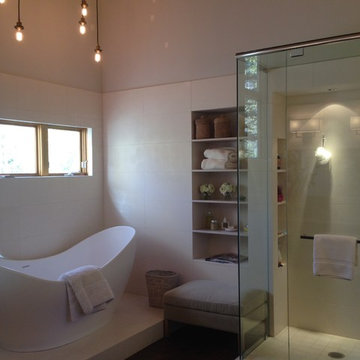
A freestanding tun with industrial lighting in the master bathroom.
Exempel på ett stort modernt en-suite badrum, med ett undermonterad handfat, öppna hyllor, skåp i mörkt trä, granitbänkskiva, ett fristående badkar, en dusch i en alkov, en toalettstol med hel cisternkåpa, vit kakel, stenkakel, beige väggar och mörkt trägolv
Exempel på ett stort modernt en-suite badrum, med ett undermonterad handfat, öppna hyllor, skåp i mörkt trä, granitbänkskiva, ett fristående badkar, en dusch i en alkov, en toalettstol med hel cisternkåpa, vit kakel, stenkakel, beige väggar och mörkt trägolv
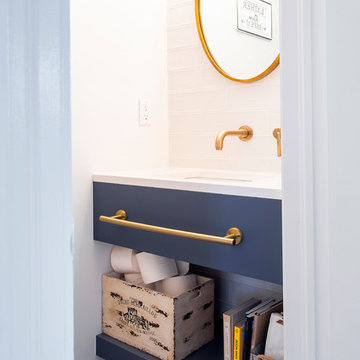
Inspiration för ett litet lantligt vit vitt toalett, med öppna hyllor, blå skåp, vita väggar, mörkt trägolv, ett undermonterad handfat, bänkskiva i akrylsten och brunt golv
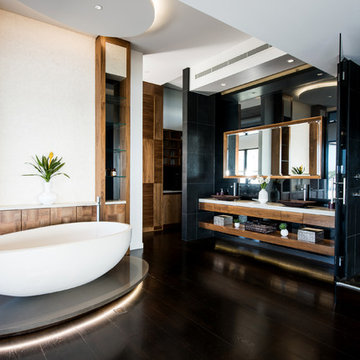
Phill Jackson Photography
Inredning av ett exotiskt mycket stort en-suite badrum, med öppna hyllor, skåp i mellenmörkt trä, ett fristående badkar, våtrum, mörkt trägolv och bänkskiva i kvarts
Inredning av ett exotiskt mycket stort en-suite badrum, med öppna hyllor, skåp i mellenmörkt trä, ett fristående badkar, våtrum, mörkt trägolv och bänkskiva i kvarts
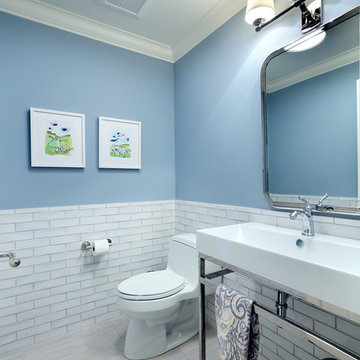
Located in the heart of a 1920’s urban neighborhood, this classically designed home went through a dramatic transformation. Several updates over the years had rendered the space dated and feeling disjointed. The main level received cosmetic updates to the kitchen, dining, formal living and family room to bring the decor out of the 90’s and into the 21st century. Space from a coat closet and laundry room was reallocated to the transformation of a storage closet into a stylish powder room. Upstairs, custom cabinetry, built-ins, along with fixture and material updates revamped the look and feel of the bedrooms and bathrooms. But the most striking alterations occurred on the home’s exterior, with the addition of a 24′ x 52′ pool complete with built-in tanning shelf, programmable LED lights and bubblers as well as an elevated spa with waterfall feature. A custom pool house was added to compliment the original architecture of the main home while adding a kitchenette, changing facilities and storage space to enhance the functionality of the pool area. The landscaping received a complete overhaul and Oaks Rialto pavers were added surrounding the pool, along with a lounge space shaded by a custom-built pergola. These renovations and additions converted this residence from well-worn to a stunning, urban oasis.
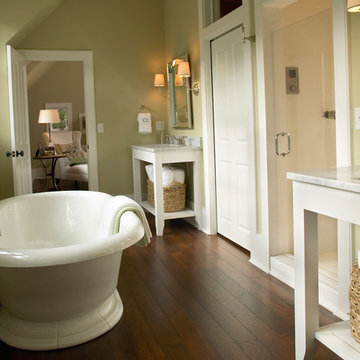
Kohler Co.
Inspiration för ett stort vintage en-suite badrum, med ett undermonterad handfat, öppna hyllor, marmorbänkskiva, ett fristående badkar, en dusch i en alkov och mörkt trägolv
Inspiration för ett stort vintage en-suite badrum, med ett undermonterad handfat, öppna hyllor, marmorbänkskiva, ett fristående badkar, en dusch i en alkov och mörkt trägolv
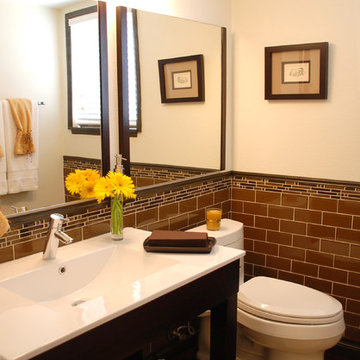
This is what I call a "DIY (do-it-yourself) Rescue."
These clients contacted me after attempting to renovate on their own, only to realize they needed professional input. They asked me to tie together the selections they had already made and to make the space look larger, rather than smaller, despite the contrast of materials.
I added a second mirror, repainted the walls and baseboards, swapped out the countertop, and accessorized, and my clients were very pleased with the end result!
616 foton på badrum, med öppna hyllor och mörkt trägolv
8
