2 476 foton på badrum, med öppna hyllor och porslinskakel
Sortera efter:
Budget
Sortera efter:Populärt i dag
61 - 80 av 2 476 foton
Artikel 1 av 3

海が見える家、バスルーム
Bild på ett maritimt badrum, med öppna hyllor, bruna skåp, ett fristående badkar, en dubbeldusch, vit kakel, porslinskakel, vita väggar, klinkergolv i porslin, ett fristående handfat, bänkskiva i akrylsten, brunt golv och dusch med gångjärnsdörr
Bild på ett maritimt badrum, med öppna hyllor, bruna skåp, ett fristående badkar, en dubbeldusch, vit kakel, porslinskakel, vita väggar, klinkergolv i porslin, ett fristående handfat, bänkskiva i akrylsten, brunt golv och dusch med gångjärnsdörr
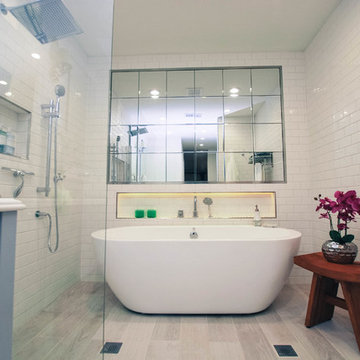
Photo credit: Celia Foussé
The bathroom is very small, dark, tight and without any window. It had an enclosed tub shower. My client wanted to have their home spa, with a tub, shower, 2 vanities, closet and an enclosed toilet. I was able to give them all that they asked for by eliminating the enclosures except for the toilet, using simple light colored quality functional tiles and reflective features and surfaces. Ensuring the details, finishing, ergonomics, lighting and functions are well respected.
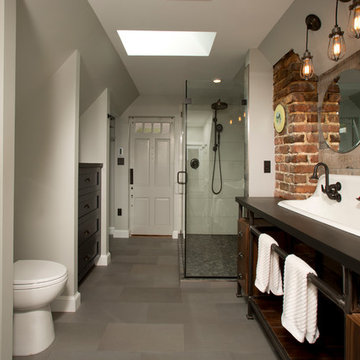
Idéer för ett stort industriellt en-suite badrum, med ett avlångt handfat, öppna hyllor, skåp i mörkt trä, bänkskiva i kvarts, en hörndusch, grå kakel, porslinskakel, klinkergolv i porslin och grå väggar
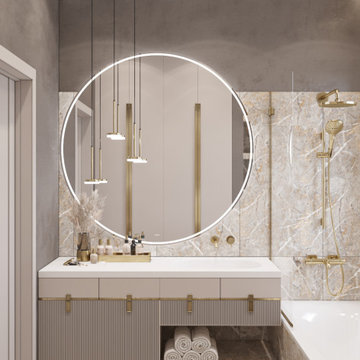
Продуманная планировка ванной комнаты, при входе видишь красивую тумбу и зеркало. Много места для хранения.
Присутствует крупный формат керамогранита, который выглядит общим непрерывным полотном. Акцентный цвет на мебели перекликается с цветными вкраплениями на плитке.
Площадь комнаты - 4,55 кв.м.
? Заказать проект легко:
WhatsApp: +7 (952) 950-05-58
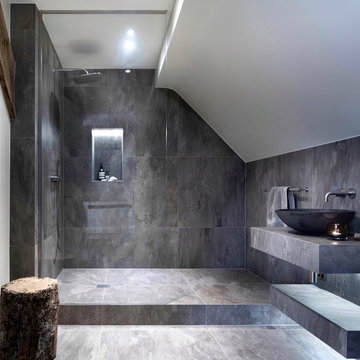
Stylish Shower room interior by Janey Butler Interiors in this Llama Group penthouse suite. With large format dark grey tiles, open shelving and walk in glass shower room. Before Images at the end of the album.

Idéer för mellanstora lantliga toaletter, med öppna hyllor, skåp i mörkt trä, en toalettstol med separat cisternkåpa, vit kakel, porslinskakel, vita väggar, klinkergolv i keramik, ett fristående handfat och beiget golv
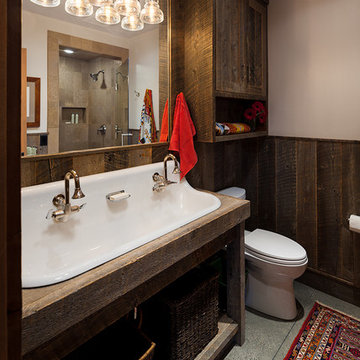
This rustic bathroom welcomes the guests to the west. Polished concrete floors provide a durable and attractive backdrop to the baths features.
Radiant in-floor heat provide additional comfort.

Four Brothers LLC
Inspiration för stora industriella en-suite badrum, med ett avlångt handfat, skåp i mörkt trä, bänkskiva i akrylsten, en öppen dusch, grå kakel, porslinskakel, grå väggar, klinkergolv i porslin, öppna hyllor, en toalettstol med separat cisternkåpa, grått golv och dusch med gångjärnsdörr
Inspiration för stora industriella en-suite badrum, med ett avlångt handfat, skåp i mörkt trä, bänkskiva i akrylsten, en öppen dusch, grå kakel, porslinskakel, grå väggar, klinkergolv i porslin, öppna hyllor, en toalettstol med separat cisternkåpa, grått golv och dusch med gångjärnsdörr
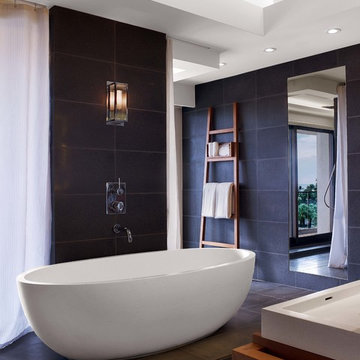
ANdAZ Maui at Wailea Resort's core design aesthetic embraces the beauty and simplicity of the traditional Hawaiian residence, a calm environment utilising materials that co-exist with the surroundings. Each bathroom features beautiful organic wood slat vanities with custom apaiser marble Soka basin and Seascapes freestanding bathtubs with no base. The modern, open plan bathroom design connects guests to the element of water, an integral part of the Polynesian lifestyle.
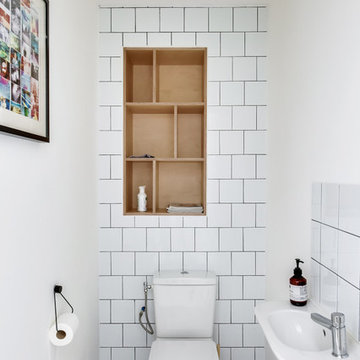
Damien Rigondeaud
Exempel på ett modernt toalett, med öppna hyllor, en toalettstol med separat cisternkåpa, vit kakel, porslinskakel, vita väggar, ett konsol handfat och grått golv
Exempel på ett modernt toalett, med öppna hyllor, en toalettstol med separat cisternkåpa, vit kakel, porslinskakel, vita väggar, ett konsol handfat och grått golv

The small en-suite bathroom was totally refurbished and now has a warm look and feel
Inredning av ett modernt litet brun brunt en-suite badrum, med öppna hyllor, bruna skåp, en hörndusch, en toalettstol med hel cisternkåpa, grön kakel, porslinskakel, grå väggar, klinkergolv i keramik, ett konsol handfat, träbänkskiva, grått golv och dusch med gångjärnsdörr
Inredning av ett modernt litet brun brunt en-suite badrum, med öppna hyllor, bruna skåp, en hörndusch, en toalettstol med hel cisternkåpa, grön kakel, porslinskakel, grå väggar, klinkergolv i keramik, ett konsol handfat, träbänkskiva, grått golv och dusch med gångjärnsdörr

Idéer för ett mellanstort modernt vit toalett, med öppna hyllor, vita skåp, blå kakel, porslinskakel, beige väggar, terrazzogolv, ett fristående handfat, bänkskiva i kvarts och vitt golv
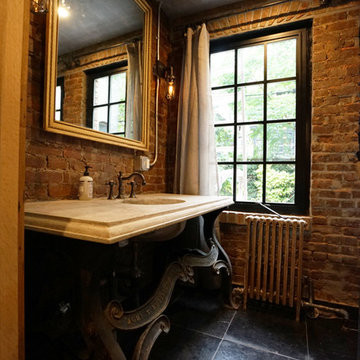
Small garden bath turned into a mini spa; reclaimed antique cast iron machine base with a custom cast concrete top. Lots of exposed brick and earth-pigmented hand plaster finish on walls and ceiling, with black natural travertine stone floor and shower walls. Black steel custom built French windows and sheer linen curtains offer privacy from the garden.
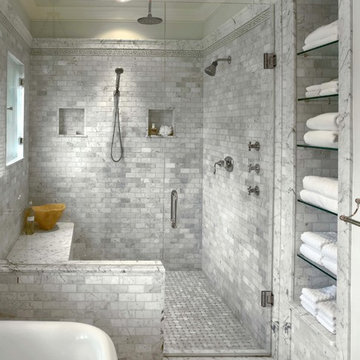
Greg Loflin
Modern inredning av ett mellanstort en-suite badrum, med öppna hyllor, vita skåp, ett fristående badkar, en öppen dusch, en toalettstol med hel cisternkåpa, grå kakel, vit kakel, porslinskakel, grå väggar och klinkergolv i porslin
Modern inredning av ett mellanstort en-suite badrum, med öppna hyllor, vita skåp, ett fristående badkar, en öppen dusch, en toalettstol med hel cisternkåpa, grå kakel, vit kakel, porslinskakel, grå väggar och klinkergolv i porslin
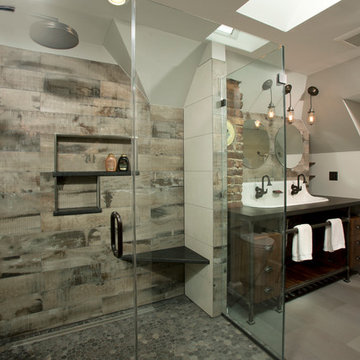
Industriell inredning av ett stort en-suite badrum, med ett avlångt handfat, öppna hyllor, skåp i mörkt trä, bänkskiva i kvarts, en hörndusch, en toalettstol med separat cisternkåpa, grå kakel, porslinskakel, klinkergolv i porslin och grå väggar
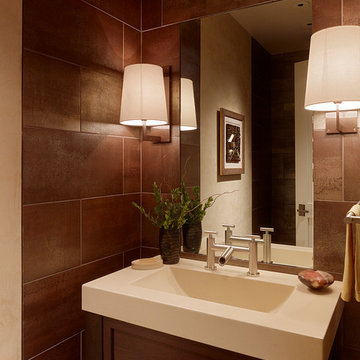
This masculine powder room off the bar and billiards room is a strong statement. We started with the client art work (hanging in the reflection) a strip of plaster wall frames the art piece while the rest of the walls are covered in porcelain 12 x 24 tiles giving the feel of corten steel. The modern "take" on a farmhouse bridge faucet gives a nod to the farmhouse feel of this California home.

Award wining Powder Room with tiled wall feature and concrete flooring.
60 tals inredning av ett litet toalett, med öppna hyllor, skåp i mellenmörkt trä, en toalettstol med hel cisternkåpa, svart kakel, porslinskakel, svarta väggar, betonggolv, ett fristående handfat och grått golv
60 tals inredning av ett litet toalett, med öppna hyllor, skåp i mellenmörkt trä, en toalettstol med hel cisternkåpa, svart kakel, porslinskakel, svarta väggar, betonggolv, ett fristående handfat och grått golv

This Waukesha bathroom remodel was unique because the homeowner needed wheelchair accessibility. We designed a beautiful master bathroom and met the client’s ADA bathroom requirements.
Original Space
The old bathroom layout was not functional or safe. The client could not get in and out of the shower or maneuver around the vanity or toilet. The goal of this project was ADA accessibility.
ADA Bathroom Requirements
All elements of this bathroom and shower were discussed and planned. Every element of this Waukesha master bathroom is designed to meet the unique needs of the client. Designing an ADA bathroom requires thoughtful consideration of showering needs.
Open Floor Plan – A more open floor plan allows for the rotation of the wheelchair. A 5-foot turning radius allows the wheelchair full access to the space.
Doorways – Sliding barn doors open with minimal force. The doorways are 36” to accommodate a wheelchair.
Curbless Shower – To create an ADA shower, we raised the sub floor level in the bedroom. There is a small rise at the bedroom door and the bathroom door. There is a seamless transition to the shower from the bathroom tile floor.
Grab Bars – Decorative grab bars were installed in the shower, next to the toilet and next to the sink (towel bar).
Handheld Showerhead – The handheld Delta Palm Shower slips over the hand for easy showering.
Shower Shelves – The shower storage shelves are minimalistic and function as handhold points.
Non-Slip Surface – Small herringbone ceramic tile on the shower floor prevents slipping.
ADA Vanity – We designed and installed a wheelchair accessible bathroom vanity. It has clearance under the cabinet and insulated pipes.
Lever Faucet – The faucet is offset so the client could reach it easier. We installed a lever operated faucet that is easy to turn on/off.
Integrated Counter/Sink – The solid surface counter and sink is durable and easy to clean.
ADA Toilet – The client requested a bidet toilet with a self opening and closing lid. ADA bathroom requirements for toilets specify a taller height and more clearance.
Heated Floors – WarmlyYours heated floors add comfort to this beautiful space.
Linen Cabinet – A custom linen cabinet stores the homeowners towels and toiletries.
Style
The design of this bathroom is light and airy with neutral tile and simple patterns. The cabinetry matches the existing oak woodwork throughout the home.

A bathroom remodels with Spanish pattern tiles and freestanding vanity.
Photo Credit: Jesse Laver
Idéer för att renovera ett mellanstort funkis vit vitt en-suite badrum, med svarta skåp, ett badkar i en alkov, en dusch/badkar-kombination, en toalettstol med hel cisternkåpa, vit kakel, porslinskakel, svarta väggar, klinkergolv i porslin, ett integrerad handfat, bänkskiva i kvarts, svart golv, dusch med gångjärnsdörr och öppna hyllor
Idéer för att renovera ett mellanstort funkis vit vitt en-suite badrum, med svarta skåp, ett badkar i en alkov, en dusch/badkar-kombination, en toalettstol med hel cisternkåpa, vit kakel, porslinskakel, svarta väggar, klinkergolv i porslin, ett integrerad handfat, bänkskiva i kvarts, svart golv, dusch med gångjärnsdörr och öppna hyllor
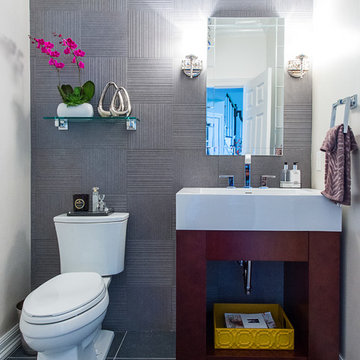
www.laramichelle.com
Foto på ett mellanstort funkis toalett, med öppna hyllor, skåp i mellenmörkt trä, en toalettstol med separat cisternkåpa, grå kakel, porslinskakel, grå väggar, klinkergolv i porslin och ett integrerad handfat
Foto på ett mellanstort funkis toalett, med öppna hyllor, skåp i mellenmörkt trä, en toalettstol med separat cisternkåpa, grå kakel, porslinskakel, grå väggar, klinkergolv i porslin och ett integrerad handfat
2 476 foton på badrum, med öppna hyllor och porslinskakel
4
