2 476 foton på badrum, med öppna hyllor och porslinskakel
Sortera efter:
Budget
Sortera efter:Populärt i dag
121 - 140 av 2 476 foton
Artikel 1 av 3
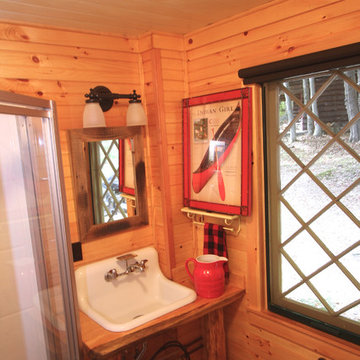
Lake Placid camp bathroom updated.
Inspiration för små rustika en-suite badrum, med ett avlångt handfat, öppna hyllor, skåp i ljust trä, träbänkskiva, en hörndusch, brun kakel, porslinskakel och klinkergolv i keramik
Inspiration för små rustika en-suite badrum, med ett avlångt handfat, öppna hyllor, skåp i ljust trä, träbänkskiva, en hörndusch, brun kakel, porslinskakel och klinkergolv i keramik
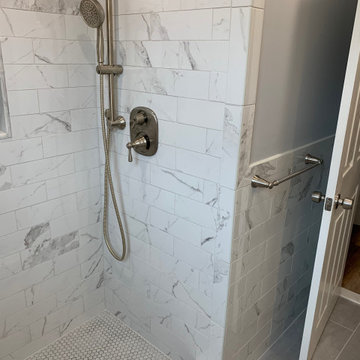
Idéer för ett litet modernt vit badrum med dusch, med öppna hyllor, vita skåp, en dusch i en alkov, en toalettstol med hel cisternkåpa, vit kakel, porslinskakel, grå väggar, klinkergolv i porslin, ett integrerad handfat, marmorbänkskiva, grått golv och dusch med skjutdörr
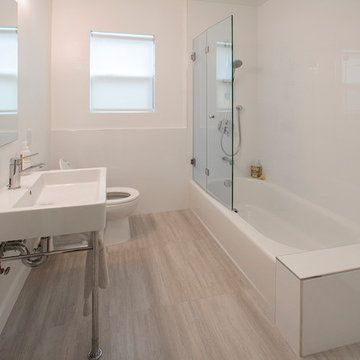
Jinny Kim
Inspiration för ett litet funkis vit vitt badrum för barn, med öppna hyllor, ett badkar i en alkov, en dusch/badkar-kombination, en toalettstol med separat cisternkåpa, vit kakel, porslinskakel, vita väggar, klinkergolv i porslin, ett konsol handfat, bänkskiva i kvartsit, brunt golv och dusch med gångjärnsdörr
Inspiration för ett litet funkis vit vitt badrum för barn, med öppna hyllor, ett badkar i en alkov, en dusch/badkar-kombination, en toalettstol med separat cisternkåpa, vit kakel, porslinskakel, vita väggar, klinkergolv i porslin, ett konsol handfat, bänkskiva i kvartsit, brunt golv och dusch med gångjärnsdörr

Tom Zikas
Foto på ett mellanstort rustikt brun en-suite badrum, med öppna hyllor, skåp i slitet trä, brun kakel, porslinskakel, beige väggar, ett avlångt handfat, träbänkskiva, en öppen dusch, klinkergolv i porslin och med dusch som är öppen
Foto på ett mellanstort rustikt brun en-suite badrum, med öppna hyllor, skåp i slitet trä, brun kakel, porslinskakel, beige väggar, ett avlångt handfat, träbänkskiva, en öppen dusch, klinkergolv i porslin och med dusch som är öppen
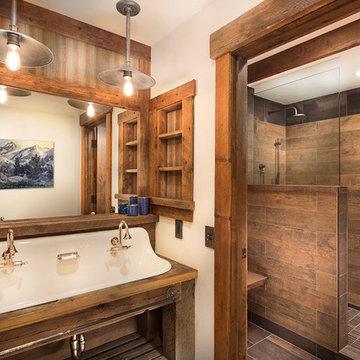
Idéer för ett mellanstort rustikt badrum för barn, med öppna hyllor, skåp i mellenmörkt trä, en dusch i en alkov, en vägghängd toalettstol, brun kakel, porslinskakel, beige väggar, mellanmörkt trägolv, ett väggmonterat handfat och träbänkskiva
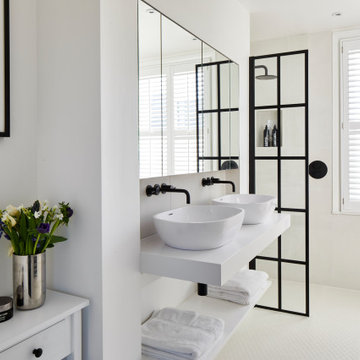
Exempel på ett mellanstort modernt vit vitt badrum med dusch, med öppna hyllor, vita skåp, en öppen dusch, beige kakel, porslinskakel, vita väggar, klinkergolv i porslin, ett fristående handfat och beiget golv
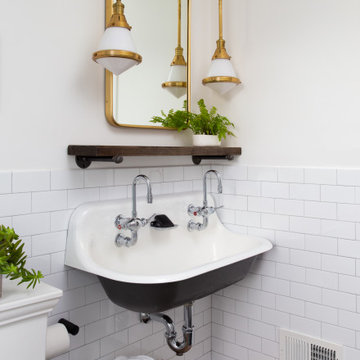
Idéer för eklektiska badrum med dusch, med öppna hyllor, svarta skåp, en kantlös dusch, vit kakel, porslinskakel, vita väggar, marmorgolv, ett avlångt handfat, svart golv och med dusch som är öppen
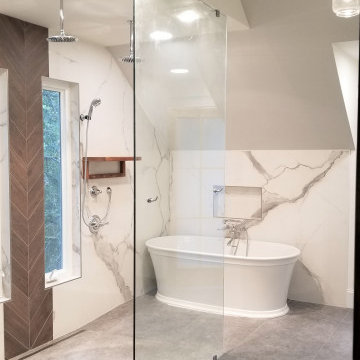
In this 90's cape cod home, we used the space from an overly large bedroom, an oddly deep but narrow closet and the existing garden-tub focused master bath with two dormers, to create a master suite trio that was perfectly proportioned to the client's needs. They wanted a much larger closet but also wanted a large dual shower, and a better-proportioned tub. We stuck with pedestal sinks but upgraded them to large recessed medicine cabinets, vintage styled. And they loved the idea of a concrete floor and large stone walls with low maintenance. For the walls, we brought in a European product that is new for the U.S. - Porcelain Panels that are an eye-popping 5.5 ft. x 10.5 ft. We used a 2ft x 4ft concrete-look porcelain tile for the floor. This bathroom has a mix of low and high ceilings, but a functional arrangement instead of the dreaded “vault-for-no-purpose-bathroom”. We used 8.5 ft ceiling areas for both the shower and the vanity’s producing a symmetry about the toilet room door. The right runner-rug in the center of this bath (not shown yet unfortunately), completes the functional layout, and will look pretty good too.
Of course, no design is close to finished without plenty of well thought out light. The bathroom uses all low-heat, high lumen, LED, 7” low profile surface mounting lighting (whoa that’s a mouthful- but, lighting is critical!). Two 7” LED fixtures light up the shower and the tub and we added two heat lamps for this open shower design. The shower also has a super-quiet moisture-exhaust fan. The customized (ikea) closet has the same lighting and the vanity space has both flanking and overhead LED lighting at 3500K temperature. Natural Light? Yes, and lot’s of it. On the second floor facing the woods, we added custom-sized operable casement windows in the shower, and custom antiqued expansive 4-lite doors on both the toilet room door and the main bath entry which is also a pocket door with a transom over it. We incorporated the trim style: fluted trims and door pediments, that was already throughout the home into these spaces, and we blended vintage and classic elements using modern proportions & patterns along with mix of metal finishes that were in tonal agreement with a simple color scheme. We added teak shower shelves and custom antiqued pine doors, adding these natural wood accents for that subtle warm contrast – and we presented!
Oh btw – we also matched the expansive doors we put in the master bath, on the front entry door, and added some gas lanterns on either side. We also replaced all the carpet in the home and upgraded their stairs with metal balusters and new handrails and coloring.
This client couple, they’re in love again!
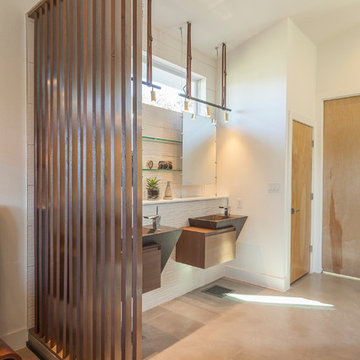
Wooden partition wall with slits. Black suspended pendant lights. Modern bedroom design. Floating vanities. Wide light wood plank flooring.
Inredning av ett modernt mellanstort en-suite badrum, med öppna hyllor, skåp i mellenmörkt trä, en öppen dusch, en toalettstol med separat cisternkåpa, vit kakel, porslinskakel, vita väggar, betonggolv, ett väggmonterat handfat och bänkskiva i akrylsten
Inredning av ett modernt mellanstort en-suite badrum, med öppna hyllor, skåp i mellenmörkt trä, en öppen dusch, en toalettstol med separat cisternkåpa, vit kakel, porslinskakel, vita väggar, betonggolv, ett väggmonterat handfat och bänkskiva i akrylsten
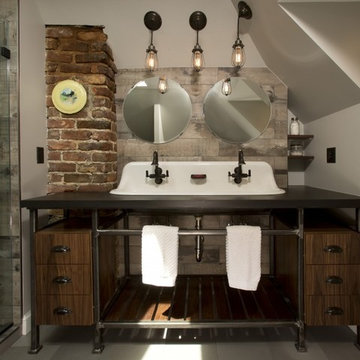
Four Brothers LLC
Foto på ett stort industriellt en-suite badrum, med ett avlångt handfat, skåp i mörkt trä, bänkskiva i akrylsten, grå kakel, porslinskakel, grå väggar, klinkergolv i porslin, öppna hyllor, en öppen dusch, en toalettstol med separat cisternkåpa, grått golv och dusch med gångjärnsdörr
Foto på ett stort industriellt en-suite badrum, med ett avlångt handfat, skåp i mörkt trä, bänkskiva i akrylsten, grå kakel, porslinskakel, grå väggar, klinkergolv i porslin, öppna hyllor, en öppen dusch, en toalettstol med separat cisternkåpa, grått golv och dusch med gångjärnsdörr
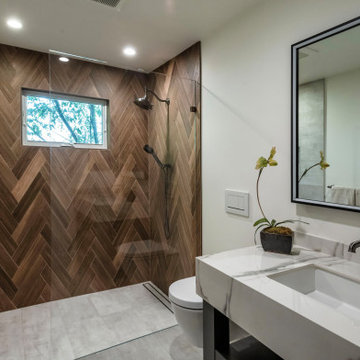
Exempel på ett modernt vit vitt badrum med dusch, med öppna hyllor, en dusch i en alkov, en vägghängd toalettstol, brun kakel, porslinskakel, vita väggar, klinkergolv i porslin, ett undermonterad handfat, kaklad bänkskiva, beiget golv och med dusch som är öppen
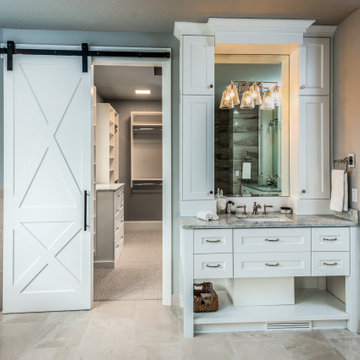
Idéer för ett stort klassiskt grå en-suite badrum, med öppna hyllor, vita skåp, ett fristående badkar, grå kakel, porslinskakel, grå väggar, klinkergolv i porslin, ett undermonterad handfat, bänkskiva i kvarts och grått golv

This Waukesha bathroom remodel was unique because the homeowner needed wheelchair accessibility. We designed a beautiful master bathroom and met the client’s ADA bathroom requirements.
Original Space
The old bathroom layout was not functional or safe. The client could not get in and out of the shower or maneuver around the vanity or toilet. The goal of this project was ADA accessibility.
ADA Bathroom Requirements
All elements of this bathroom and shower were discussed and planned. Every element of this Waukesha master bathroom is designed to meet the unique needs of the client. Designing an ADA bathroom requires thoughtful consideration of showering needs.
Open Floor Plan – A more open floor plan allows for the rotation of the wheelchair. A 5-foot turning radius allows the wheelchair full access to the space.
Doorways – Sliding barn doors open with minimal force. The doorways are 36” to accommodate a wheelchair.
Curbless Shower – To create an ADA shower, we raised the sub floor level in the bedroom. There is a small rise at the bedroom door and the bathroom door. There is a seamless transition to the shower from the bathroom tile floor.
Grab Bars – Decorative grab bars were installed in the shower, next to the toilet and next to the sink (towel bar).
Handheld Showerhead – The handheld Delta Palm Shower slips over the hand for easy showering.
Shower Shelves – The shower storage shelves are minimalistic and function as handhold points.
Non-Slip Surface – Small herringbone ceramic tile on the shower floor prevents slipping.
ADA Vanity – We designed and installed a wheelchair accessible bathroom vanity. It has clearance under the cabinet and insulated pipes.
Lever Faucet – The faucet is offset so the client could reach it easier. We installed a lever operated faucet that is easy to turn on/off.
Integrated Counter/Sink – The solid surface counter and sink is durable and easy to clean.
ADA Toilet – The client requested a bidet toilet with a self opening and closing lid. ADA bathroom requirements for toilets specify a taller height and more clearance.
Heated Floors – WarmlyYours heated floors add comfort to this beautiful space.
Linen Cabinet – A custom linen cabinet stores the homeowners towels and toiletries.
Style
The design of this bathroom is light and airy with neutral tile and simple patterns. The cabinetry matches the existing oak woodwork throughout the home.
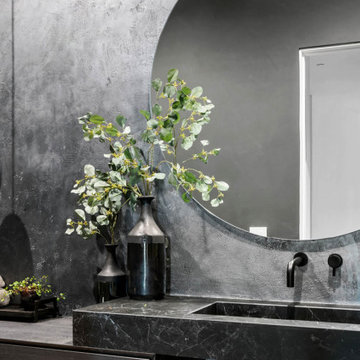
The distinguishing trait of the I Naturali series is soil. A substance which on the one hand recalls all things primordial and on the other the possibility of being plied. As a result, the slab made from the ceramic lends unique value to the settings it clads.
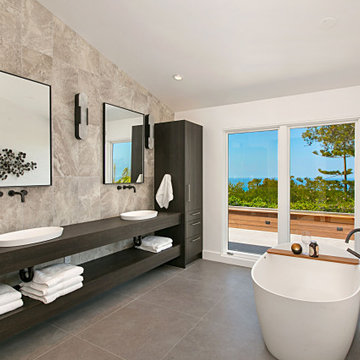
Inspiration för ett stort funkis svart svart en-suite badrum, med öppna hyllor, svarta skåp, ett fristående badkar, beige kakel, porslinskakel, vita väggar, klinkergolv i porslin, ett fristående handfat, träbänkskiva och grått golv
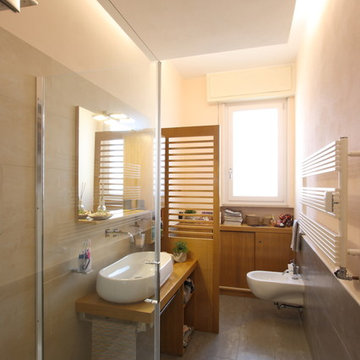
Vista dall'ingresso. Il controsoffitto nasconde l'illuminazione indiretta.
Exempel på ett litet modernt badrum, med öppna hyllor, skåp i ljust trä, en hörndusch, en vägghängd toalettstol, grå kakel, porslinskakel, klinkergolv i porslin, ett fristående handfat, träbänkskiva, grått golv och dusch med gångjärnsdörr
Exempel på ett litet modernt badrum, med öppna hyllor, skåp i ljust trä, en hörndusch, en vägghängd toalettstol, grå kakel, porslinskakel, klinkergolv i porslin, ett fristående handfat, träbänkskiva, grått golv och dusch med gångjärnsdörr
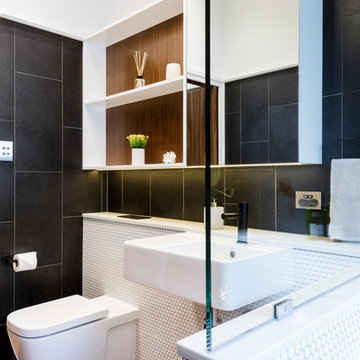
Modern Bathroom with White Penny Tiles
Idéer för små funkis badrum för barn, med öppna hyllor, vita skåp, en öppen dusch, en toalettstol med hel cisternkåpa, svart och vit kakel, porslinskakel, svarta väggar, klinkergolv i porslin, ett piedestal handfat, träbänkskiva, svart golv och med dusch som är öppen
Idéer för små funkis badrum för barn, med öppna hyllor, vita skåp, en öppen dusch, en toalettstol med hel cisternkåpa, svart och vit kakel, porslinskakel, svarta väggar, klinkergolv i porslin, ett piedestal handfat, träbänkskiva, svart golv och med dusch som är öppen
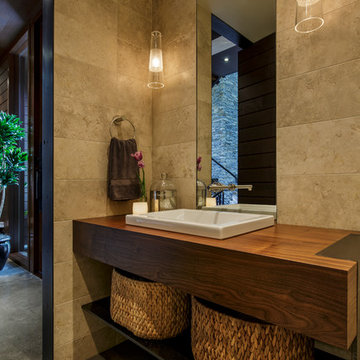
Inspiration för stora moderna badrum, med beige kakel, betonggolv, ett nedsänkt handfat, träbänkskiva, öppna hyllor, skåp i mörkt trä, porslinskakel, bruna väggar och grått golv
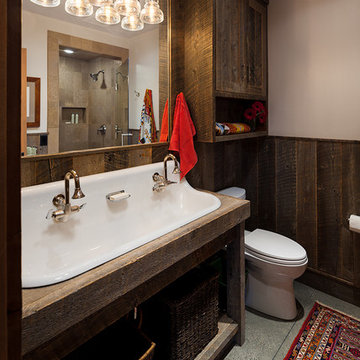
This rustic bathroom welcomes the guests to the west. Polished concrete floors provide a durable and attractive backdrop to the baths features.
Radiant in-floor heat provide additional comfort.
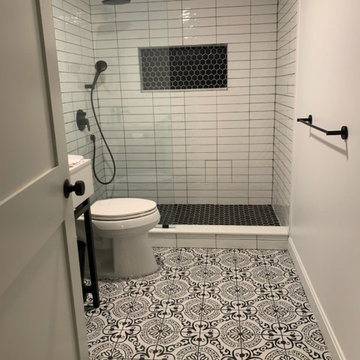
Inspiration för ett mellanstort industriellt vit vitt badrum med dusch, med öppna hyllor, vita skåp, en öppen dusch, en toalettstol med separat cisternkåpa, svart och vit kakel, porslinskakel, vita väggar, klinkergolv i porslin, ett undermonterad handfat och med dusch som är öppen
2 476 foton på badrum, med öppna hyllor och porslinskakel
7
