10 393 foton på badrum, med öppna hyllor
Sortera efter:
Budget
Sortera efter:Populärt i dag
281 - 300 av 10 393 foton
Artikel 1 av 3
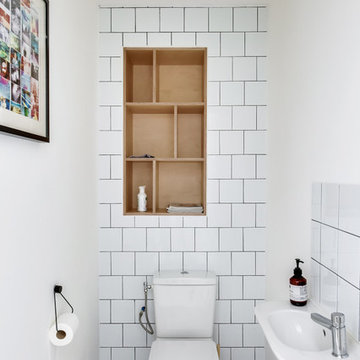
Damien Rigondeaud
Exempel på ett modernt toalett, med öppna hyllor, en toalettstol med separat cisternkåpa, vit kakel, porslinskakel, vita väggar, ett konsol handfat och grått golv
Exempel på ett modernt toalett, med öppna hyllor, en toalettstol med separat cisternkåpa, vit kakel, porslinskakel, vita väggar, ett konsol handfat och grått golv

Feature in: Luxe Magazine Miami & South Florida Luxury Magazine
If visitors to Robyn and Allan Webb’s one-bedroom Miami apartment expect the typical all-white Miami aesthetic, they’ll be pleasantly surprised upon stepping inside. There, bold theatrical colors, like a black textured wallcovering and bright teal sofa, mix with funky patterns,
such as a black-and-white striped chair, to create a space that exudes charm. In fact, it’s the wife’s style that initially inspired the design for the home on the 20th floor of a Brickell Key high-rise. “As soon as I saw her with a green leather jacket draped across her shoulders, I knew we would be doing something chic that was nothing like the typical all- white modern Miami aesthetic,” says designer Maite Granda of Robyn’s ensemble the first time they met. The Webbs, who often vacation in Paris, also had a clear vision for their new Miami digs: They wanted it to exude their own modern interpretation of French decor.
“We wanted a home that was luxurious and beautiful,”
says Robyn, noting they were downsizing from a four-story residence in Alexandria, Virginia. “But it also had to be functional.”
To read more visit: https:
https://maitegranda.com/wp-content/uploads/2018/01/LX_MIA18_HOM_MaiteGranda_10.pdf
Rolando Diaz
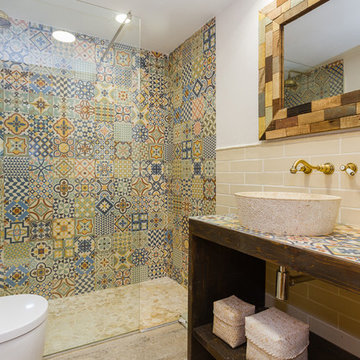
fotografo, inmobiliaria, valencia
Foto på ett mellanstort medelhavsstil flerfärgad en-suite badrum, med öppna hyllor, en dusch i en alkov, en vägghängd toalettstol, flerfärgad kakel, keramikplattor, flerfärgade väggar, ett fristående handfat, kaklad bänkskiva, skåp i mörkt trä, beiget golv och med dusch som är öppen
Foto på ett mellanstort medelhavsstil flerfärgad en-suite badrum, med öppna hyllor, en dusch i en alkov, en vägghängd toalettstol, flerfärgad kakel, keramikplattor, flerfärgade väggar, ett fristående handfat, kaklad bänkskiva, skåp i mörkt trä, beiget golv och med dusch som är öppen
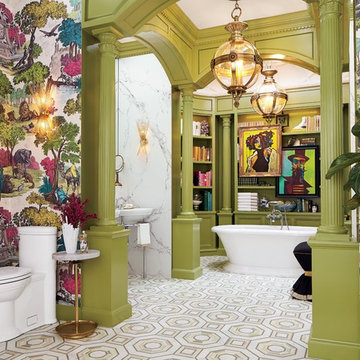
Exempel på ett eklektiskt en-suite badrum, med öppna hyllor, grå skåp, ett fristående badkar, en toalettstol med hel cisternkåpa, flerfärgade väggar, ett piedestal handfat och flerfärgat golv

Industriell inredning av ett mellanstort badrum med dusch, med öppna hyllor, gula skåp, en dusch i en alkov, en toalettstol med separat cisternkåpa, grå kakel, vit kakel, tunnelbanekakel, gröna väggar, klinkergolv i keramik och ett konsol handfat
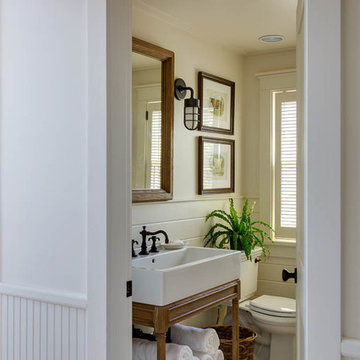
This quaint beach cottage is nestled on the coastal shores of Martha's Vineyard.
Foto på ett mellanstort maritimt badrum med dusch, med öppna hyllor, skåp i mellenmörkt trä, en toalettstol med separat cisternkåpa, beige väggar, klinkergolv i keramik, ett avlångt handfat och träbänkskiva
Foto på ett mellanstort maritimt badrum med dusch, med öppna hyllor, skåp i mellenmörkt trä, en toalettstol med separat cisternkåpa, beige väggar, klinkergolv i keramik, ett avlångt handfat och träbänkskiva
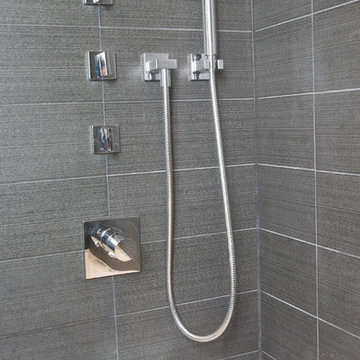
Foto på ett litet funkis en-suite badrum, med öppna hyllor, skåp i mellenmörkt trä, ett undermonterat badkar, en dusch/badkar-kombination, en toalettstol med separat cisternkåpa, grå kakel, porslinskakel, vita väggar, klinkergolv i porslin, ett fristående handfat och bänkskiva i kvarts
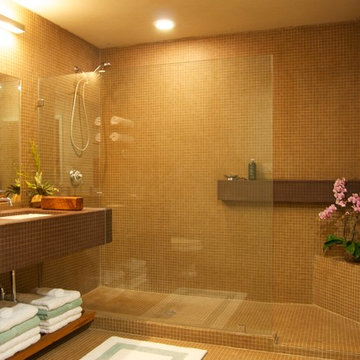
Exempel på ett litet modernt badrum med dusch, med en öppen dusch, brun kakel, klinkergolv i keramik, ett undermonterad handfat, kaklad bänkskiva, öppna hyllor, bruna skåp, en toalettstol med hel cisternkåpa, keramikplattor och bruna väggar
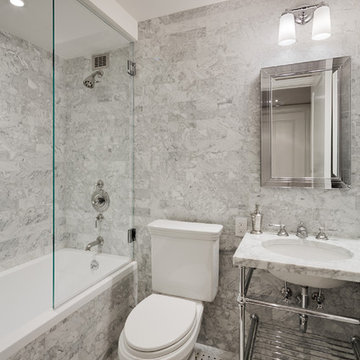
Andrew Rugge/archphoto
Idéer för ett mellanstort klassiskt badrum, med ett badkar i en alkov, en dusch/badkar-kombination, en toalettstol med separat cisternkåpa, grå kakel, öppna hyllor, marmorkakel, grå väggar, marmorgolv, ett konsol handfat och marmorbänkskiva
Idéer för ett mellanstort klassiskt badrum, med ett badkar i en alkov, en dusch/badkar-kombination, en toalettstol med separat cisternkåpa, grå kakel, öppna hyllor, marmorkakel, grå väggar, marmorgolv, ett konsol handfat och marmorbänkskiva
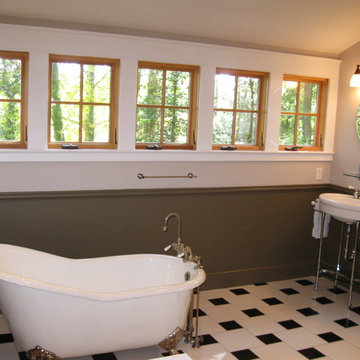
A row of dormer windows line both sides of this grand master bathroom for a very bright and welcoming experience. The clawfoot tub and open pedestal sink complete the picture of ample space and an uncluttered lifestyle.
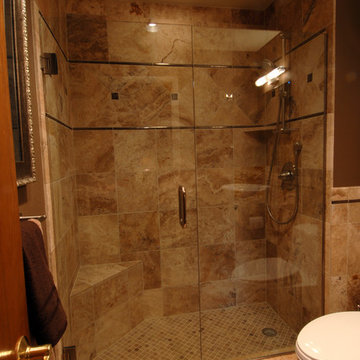
Recessed shower with full glass enclosure. Custom corner seat and shelf in full matching tile with accents and mosaic floor.
Exempel på ett asiatiskt badrum, med ett fristående handfat, öppna hyllor, skåp i mellenmörkt trä, granitbänkskiva, en dusch i en alkov, en toalettstol med hel cisternkåpa och beige kakel
Exempel på ett asiatiskt badrum, med ett fristående handfat, öppna hyllor, skåp i mellenmörkt trä, granitbänkskiva, en dusch i en alkov, en toalettstol med hel cisternkåpa och beige kakel

Bild på ett mellanstort amerikanskt badrum med dusch, med en öppen dusch, en toalettstol med hel cisternkåpa, vit kakel, vita väggar, mosaikgolv, ett piedestal handfat, stenhäll, dusch med duschdraperi, flerfärgat golv och öppna hyllor

Inredning av ett klassiskt litet vit vitt toalett, med öppna hyllor, vita skåp, en toalettstol med hel cisternkåpa, blå kakel, blå väggar, mörkt trägolv, ett konsol handfat, bänkskiva i kvarts och brunt golv

Photography by Alex Maguire Photography
This house had been re built over the past 12 years. We were asked to redesign the attic to create a new master bedroom with a bathroom and a walk in wardrobe.
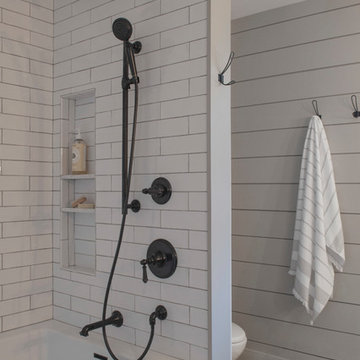
Rustic handmade subway tiles in the shower play off the graphic floor tile and shiplap walls. This stylish update for a family bathroom in a Vermont country house involved a complete reconfiguration of the layout to allow for a built-in linen closet, a 42" wide soaking tub/shower and a double vanity. The reclaimed pine vanity and iron hardware play off the patterned tile floor and ship lap walls for a contemporary eclectic mix.
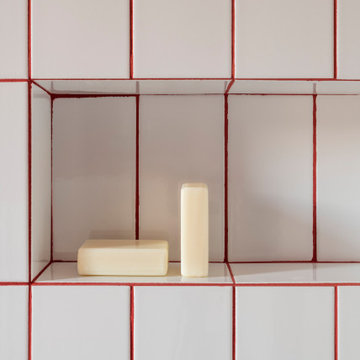
bagno con Piastrelle Vogue 10x20, fuga in rosso;
Idéer för ett mellanstort modernt toalett, med öppna hyllor, skåp i ljust trä, en toalettstol med separat cisternkåpa, vit kakel, keramikplattor, röda väggar, klinkergolv i porslin, ett väggmonterat handfat, träbänkskiva och rosa golv
Idéer för ett mellanstort modernt toalett, med öppna hyllor, skåp i ljust trä, en toalettstol med separat cisternkåpa, vit kakel, keramikplattor, röda väggar, klinkergolv i porslin, ett väggmonterat handfat, träbänkskiva och rosa golv
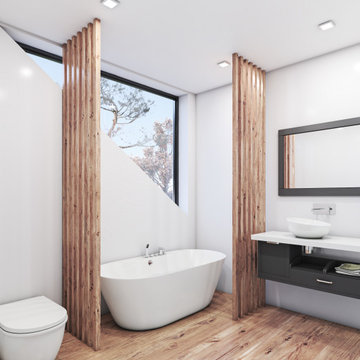
Hier sehen Sie ein professionelles Rendering der hysenbergh GmbH. Unsere Kunden wünschen sich eine Aufstockung, um ein Schlafzimmer und Badezimmer dazu zu gewinnen. Hier können Sie die genaue Planung des Badezimmers anschauen.

Charming modern European custom bathroom for a guest cottage with Spanish and moroccan influences! This 3 piece bathroom is designed with airbnb short stay guests in mind; equipped with a Spanish hand carved wood demilune table fitted with a stone counter surface to support a hand painted blue & white talavera vessel sink with wall mount faucet and micro cement shower stall large enough for two with blue & white Moroccan Tile!.
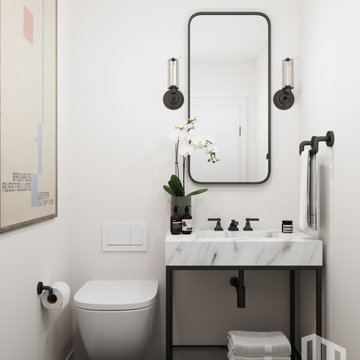
Santa Barbara - Classically Chic. This collection blends natural stones and elements to create a space that is airy and bright.
Bild på ett litet industriellt vit vitt toalett, med öppna hyllor, svarta skåp, en vägghängd toalettstol, vit kakel, ett fristående handfat och marmorbänkskiva
Bild på ett litet industriellt vit vitt toalett, med öppna hyllor, svarta skåp, en vägghängd toalettstol, vit kakel, ett fristående handfat och marmorbänkskiva

This Waukesha bathroom remodel was unique because the homeowner needed wheelchair accessibility. We designed a beautiful master bathroom and met the client’s ADA bathroom requirements.
Original Space
The old bathroom layout was not functional or safe. The client could not get in and out of the shower or maneuver around the vanity or toilet. The goal of this project was ADA accessibility.
ADA Bathroom Requirements
All elements of this bathroom and shower were discussed and planned. Every element of this Waukesha master bathroom is designed to meet the unique needs of the client. Designing an ADA bathroom requires thoughtful consideration of showering needs.
Open Floor Plan – A more open floor plan allows for the rotation of the wheelchair. A 5-foot turning radius allows the wheelchair full access to the space.
Doorways – Sliding barn doors open with minimal force. The doorways are 36” to accommodate a wheelchair.
Curbless Shower – To create an ADA shower, we raised the sub floor level in the bedroom. There is a small rise at the bedroom door and the bathroom door. There is a seamless transition to the shower from the bathroom tile floor.
Grab Bars – Decorative grab bars were installed in the shower, next to the toilet and next to the sink (towel bar).
Handheld Showerhead – The handheld Delta Palm Shower slips over the hand for easy showering.
Shower Shelves – The shower storage shelves are minimalistic and function as handhold points.
Non-Slip Surface – Small herringbone ceramic tile on the shower floor prevents slipping.
ADA Vanity – We designed and installed a wheelchair accessible bathroom vanity. It has clearance under the cabinet and insulated pipes.
Lever Faucet – The faucet is offset so the client could reach it easier. We installed a lever operated faucet that is easy to turn on/off.
Integrated Counter/Sink – The solid surface counter and sink is durable and easy to clean.
ADA Toilet – The client requested a bidet toilet with a self opening and closing lid. ADA bathroom requirements for toilets specify a taller height and more clearance.
Heated Floors – WarmlyYours heated floors add comfort to this beautiful space.
Linen Cabinet – A custom linen cabinet stores the homeowners towels and toiletries.
Style
The design of this bathroom is light and airy with neutral tile and simple patterns. The cabinetry matches the existing oak woodwork throughout the home.
10 393 foton på badrum, med öppna hyllor
15
