10 393 foton på badrum, med öppna hyllor
Sortera efter:
Budget
Sortera efter:Populärt i dag
321 - 340 av 10 393 foton
Artikel 1 av 3
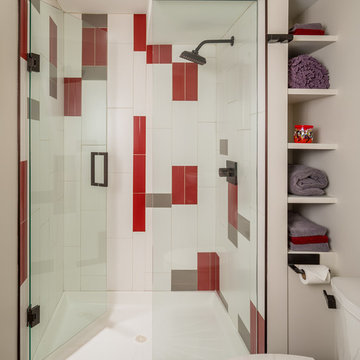
"Brandon Stengel - www.farmkidstudios.com”
Inredning av ett modernt litet badrum, med vita väggar, öppna hyllor, en dusch i en alkov, en toalettstol med separat cisternkåpa, grå kakel, röd kakel och vit kakel
Inredning av ett modernt litet badrum, med vita väggar, öppna hyllor, en dusch i en alkov, en toalettstol med separat cisternkåpa, grå kakel, röd kakel och vit kakel
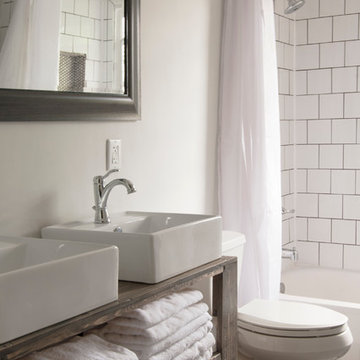
Photo: Adrienne DeRosa © 2015 Houzz
Simple open storage provides easy access to towels and other daily necessities. Bryan designed and built the vanity unit, which with its open shelves makes the bathroom feel larger than it is. Double vessel sinks give the couple the ability to prepare for their days with out infringing on one another.
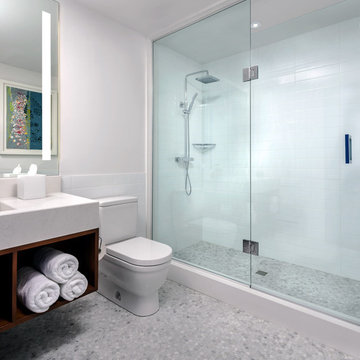
Jill Greaves Design Contemporary Bathroom with floor-to-ceiling glass shower enclosure, Ceasarstone sill, stone top vanity and mosaic tile flooring throughout.
Photography: Gillian Jackson

Doug Hill Photography
Klassisk inredning av ett litet toalett, med en toalettstol med separat cisternkåpa, beige väggar, mellanmörkt trägolv, ett undermonterad handfat, bänkskiva i kvarts, vita skåp och öppna hyllor
Klassisk inredning av ett litet toalett, med en toalettstol med separat cisternkåpa, beige väggar, mellanmörkt trägolv, ett undermonterad handfat, bänkskiva i kvarts, vita skåp och öppna hyllor

Jeff Jeannette / Jeannette Architects
Idéer för mellanstora funkis toaletter, med en toalettstol med hel cisternkåpa, öppna hyllor, vita skåp, grå väggar, betonggolv, ett väggmonterat handfat och bänkskiva i akrylsten
Idéer för mellanstora funkis toaletter, med en toalettstol med hel cisternkåpa, öppna hyllor, vita skåp, grå väggar, betonggolv, ett väggmonterat handfat och bänkskiva i akrylsten
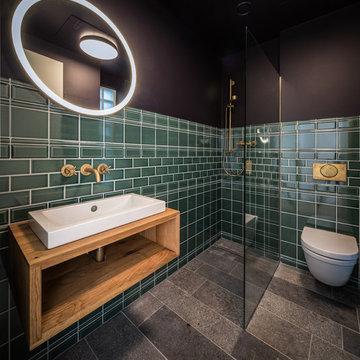
Idéer för att renovera ett litet funkis badrum, med öppna hyllor, skåp i mellenmörkt trä, en öppen dusch, en vägghängd toalettstol, grön kakel, tunnelbanekakel, svarta väggar, ett fristående handfat, träbänkskiva och med dusch som är öppen
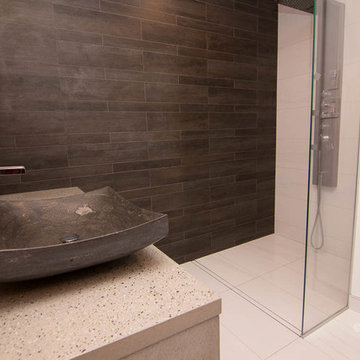
Hugo Sanchez
Idéer för ett mellanstort modernt en-suite badrum, med ett fristående handfat, öppna hyllor, bänkskiva i betong, en kantlös dusch, en toalettstol med hel cisternkåpa, vit kakel, porslinskakel, vita väggar och klinkergolv i porslin
Idéer för ett mellanstort modernt en-suite badrum, med ett fristående handfat, öppna hyllor, bänkskiva i betong, en kantlös dusch, en toalettstol med hel cisternkåpa, vit kakel, porslinskakel, vita väggar och klinkergolv i porslin
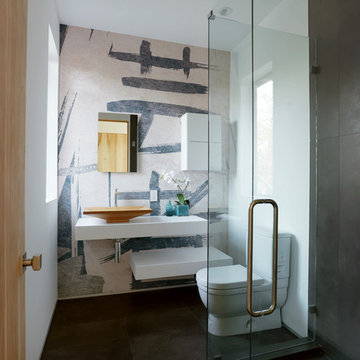
addet madan Design
Bild på ett litet funkis badrum med dusch, med ett fristående handfat, öppna hyllor, vita skåp, en hörndusch, vita väggar, en toalettstol med separat cisternkåpa, klinkergolv i porslin och bänkskiva i akrylsten
Bild på ett litet funkis badrum med dusch, med ett fristående handfat, öppna hyllor, vita skåp, en hörndusch, vita väggar, en toalettstol med separat cisternkåpa, klinkergolv i porslin och bänkskiva i akrylsten
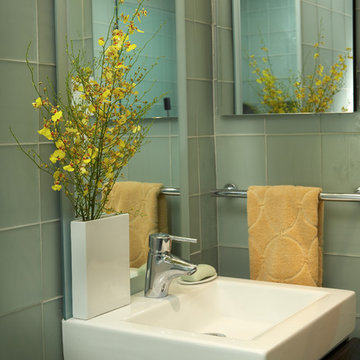
J Design Group
The Interior Design of your Bathroom is a very important part of your home dream project.
There are many ways to bring a small or large bathroom space to one of the most pleasant and beautiful important areas in your daily life.
You can go over some of our award winner bathroom pictures and see all different projects created with most exclusive products available today.
Your friendly Interior design firm in Miami at your service.
Contemporary - Modern Interior designs.
Top Interior Design Firm in Miami – Coral Gables.
Bathroom,
Bathrooms,
House Interior Designer,
House Interior Designers,
Home Interior Designer,
Home Interior Designers,
Residential Interior Designer,
Residential Interior Designers,
Modern Interior Designers,
Miami Beach Designers,
Best Miami Interior Designers,
Miami Beach Interiors,
Luxurious Design in Miami,
Top designers,
Deco Miami,
Luxury interiors,
Miami modern,
Interior Designer Miami,
Contemporary Interior Designers,
Coco Plum Interior Designers,
Miami Interior Designer,
Sunny Isles Interior Designers,
Pinecrest Interior Designers,
Interior Designers Miami,
J Design Group interiors,
South Florida designers,
Best Miami Designers,
Miami interiors,
Miami décor,
Miami Beach Luxury Interiors,
Miami Interior Design,
Miami Interior Design Firms,
Beach front,
Top Interior Designers,
top décor,
Top Miami Decorators,
Miami luxury condos,
Top Miami Interior Decorators,
Top Miami Interior Designers,
Modern Designers in Miami,
modern interiors,
Modern,
Pent house design,
white interiors,
Miami, South Miami, Miami Beach, South Beach, Williams Island, Sunny Isles, Surfside, Fisher Island, Aventura, Brickell, Brickell Key, Key Biscayne, Coral Gables, CocoPlum, Coconut Grove, Pinecrest, Miami Design District, Golden Beach, Downtown Miami, Miami Interior Designers, Miami Interior Designer, Interior Designers Miami, Modern Interior Designers, Modern Interior Designer, Modern interior decorators, Contemporary Interior Designers, Interior decorators, Interior decorator, Interior designer, Interior designers, Luxury, modern, best, unique, real estate, decor
J Design Group – Miami Interior Design Firm – Modern – Contemporary
Contact us: (305) 444-4611
www.JDesignGroup.com
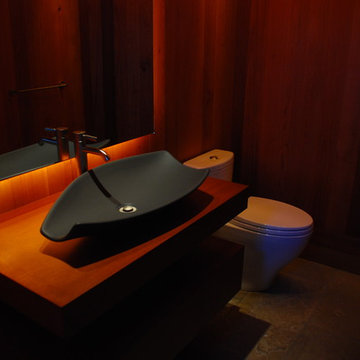
Idéer för små funkis badrum med dusch, med öppna hyllor, skåp i mörkt trä, en toalettstol med separat cisternkåpa, bruna väggar, skiffergolv, ett fristående handfat och träbänkskiva

Idéer för vintage grått toaletter, med öppna hyllor, grå skåp, en toalettstol med hel cisternkåpa, svarta väggar, ett integrerad handfat och svart golv

Beautiful polished concrete finish with the rustic mirror and black accessories including taps, wall-hung toilet, shower head and shower mixer is making this newly renovated bathroom look modern and sleek.
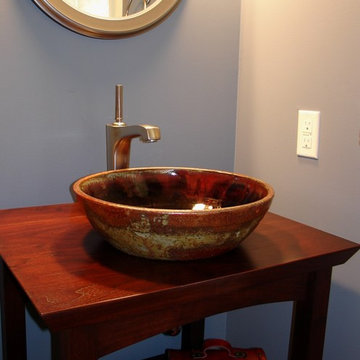
This powder room design plays off the historic washbasin aesthetic with a modernized twist. The washbasin is a custom created pottery bowl sink with an artistic glaze, playing off the colors of the slate flooring. The vanity is a designed furniture-look piece with a burgundy stain on cherry, in a modernized version of the farmhouse table and washbasin style.

Salle de bain en béton ciré
Foto på ett mellanstort medelhavsstil vit badrum med dusch, med öppna hyllor, en kantlös dusch, en toalettstol med separat cisternkåpa, vita väggar, betonggolv, ett nedsänkt handfat, bänkskiva i betong, vitt golv och dusch med gångjärnsdörr
Foto på ett mellanstort medelhavsstil vit badrum med dusch, med öppna hyllor, en kantlös dusch, en toalettstol med separat cisternkåpa, vita väggar, betonggolv, ett nedsänkt handfat, bänkskiva i betong, vitt golv och dusch med gångjärnsdörr
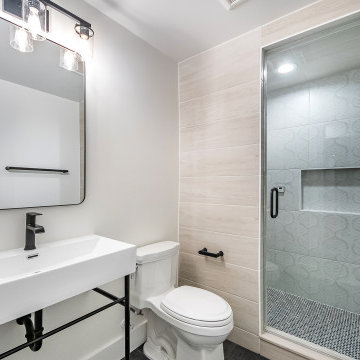
Steam shower with a hinged glass door.
Foto på ett mellanstort vintage vit en-suite badrum, med öppna hyllor, svarta skåp, en dusch i en alkov, en toalettstol med separat cisternkåpa, beige kakel, porslinskakel, vita väggar, klinkergolv i keramik, ett piedestal handfat, bänkskiva i kvarts, brunt golv och dusch med gångjärnsdörr
Foto på ett mellanstort vintage vit en-suite badrum, med öppna hyllor, svarta skåp, en dusch i en alkov, en toalettstol med separat cisternkåpa, beige kakel, porslinskakel, vita väggar, klinkergolv i keramik, ett piedestal handfat, bänkskiva i kvarts, brunt golv och dusch med gångjärnsdörr

This Waukesha bathroom remodel was unique because the homeowner needed wheelchair accessibility. We designed a beautiful master bathroom and met the client’s ADA bathroom requirements.
Original Space
The old bathroom layout was not functional or safe. The client could not get in and out of the shower or maneuver around the vanity or toilet. The goal of this project was ADA accessibility.
ADA Bathroom Requirements
All elements of this bathroom and shower were discussed and planned. Every element of this Waukesha master bathroom is designed to meet the unique needs of the client. Designing an ADA bathroom requires thoughtful consideration of showering needs.
Open Floor Plan – A more open floor plan allows for the rotation of the wheelchair. A 5-foot turning radius allows the wheelchair full access to the space.
Doorways – Sliding barn doors open with minimal force. The doorways are 36” to accommodate a wheelchair.
Curbless Shower – To create an ADA shower, we raised the sub floor level in the bedroom. There is a small rise at the bedroom door and the bathroom door. There is a seamless transition to the shower from the bathroom tile floor.
Grab Bars – Decorative grab bars were installed in the shower, next to the toilet and next to the sink (towel bar).
Handheld Showerhead – The handheld Delta Palm Shower slips over the hand for easy showering.
Shower Shelves – The shower storage shelves are minimalistic and function as handhold points.
Non-Slip Surface – Small herringbone ceramic tile on the shower floor prevents slipping.
ADA Vanity – We designed and installed a wheelchair accessible bathroom vanity. It has clearance under the cabinet and insulated pipes.
Lever Faucet – The faucet is offset so the client could reach it easier. We installed a lever operated faucet that is easy to turn on/off.
Integrated Counter/Sink – The solid surface counter and sink is durable and easy to clean.
ADA Toilet – The client requested a bidet toilet with a self opening and closing lid. ADA bathroom requirements for toilets specify a taller height and more clearance.
Heated Floors – WarmlyYours heated floors add comfort to this beautiful space.
Linen Cabinet – A custom linen cabinet stores the homeowners towels and toiletries.
Style
The design of this bathroom is light and airy with neutral tile and simple patterns. The cabinetry matches the existing oak woodwork throughout the home.

Liadesign
Inredning av ett industriellt mellanstort badrum med dusch, med öppna hyllor, svarta skåp, en dusch i en alkov, en vägghängd toalettstol, vit kakel, tunnelbanekakel, grå väggar, klinkergolv i porslin, ett fristående handfat, träbänkskiva, grått golv och dusch med skjutdörr
Inredning av ett industriellt mellanstort badrum med dusch, med öppna hyllor, svarta skåp, en dusch i en alkov, en vägghängd toalettstol, vit kakel, tunnelbanekakel, grå väggar, klinkergolv i porslin, ett fristående handfat, träbänkskiva, grått golv och dusch med skjutdörr
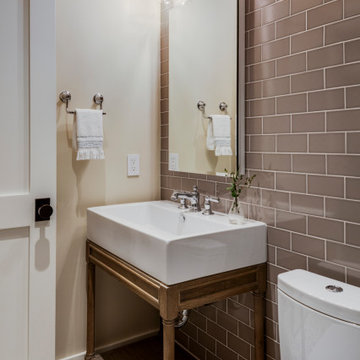
TEAM
Developer: Green Phoenix Development
Architect: LDa Architecture & Interiors
Interior Design: LDa Architecture & Interiors
Builder: Essex Restoration
Home Stager: BK Classic Collections Home Stagers
Photographer: Greg Premru Photography

This industrial style bathroom was part of an entire basement renovation. This bathroom not only accommodates family and friends for game days but also has an oversized shower for overnight guests. White subway tile, restoration fixtures, and a chunky steel and marble vanity complement the urban styling in the adjacent rooms.

Stylish Shower room interior by Janey Butler Interiors in this Llama Group penthouse suite. With large format dark grey tiles, open shelving and walk in glass shower room. Before Images at the end of the album.
10 393 foton på badrum, med öppna hyllor
17
