150 foton på badrum, med öppna hyllor
Sortera efter:
Budget
Sortera efter:Populärt i dag
1 - 20 av 150 foton
Artikel 1 av 3

Charming modern European custom bathroom for a guest cottage with Spanish and moroccan influences! This 3 piece bathroom is designed with airbnb short stay guests in mind; equipped with a Spanish hand carved wood demilune table fitted with a stone counter surface to support a hand painted blue & white talavera vessel sink with wall mount faucet and micro cement shower stall large enough for two with blue & white Moroccan Tile!.

Beth Singer
Foto på ett rustikt brun badrum, med öppna hyllor, skåp i mellenmörkt trä, beige kakel, svart och vit kakel, grå kakel, beige väggar, mellanmörkt trägolv, träbänkskiva, brunt golv, stenkakel och ett väggmonterat handfat
Foto på ett rustikt brun badrum, med öppna hyllor, skåp i mellenmörkt trä, beige kakel, svart och vit kakel, grå kakel, beige väggar, mellanmörkt trägolv, träbänkskiva, brunt golv, stenkakel och ett väggmonterat handfat

This Paradise Model ATU is extra tall and grand! As you would in you have a couch for lounging, a 6 drawer dresser for clothing, and a seating area and closet that mirrors the kitchen. Quartz countertops waterfall over the side of the cabinets encasing them in stone. The custom kitchen cabinetry is sealed in a clear coat keeping the wood tone light. Black hardware accents with contrast to the light wood. A main-floor bedroom- no crawling in and out of bed. The wallpaper was an owner request; what do you think of their choice?
The bathroom has natural edge Hawaiian mango wood slabs spanning the length of the bump-out: the vanity countertop and the shelf beneath. The entire bump-out-side wall is tiled floor to ceiling with a diamond print pattern. The shower follows the high contrast trend with one white wall and one black wall in matching square pearl finish. The warmth of the terra cotta floor adds earthy warmth that gives life to the wood. 3 wall lights hang down illuminating the vanity, though durning the day, you likely wont need it with the natural light shining in from two perfect angled long windows.
This Paradise model was way customized. The biggest alterations were to remove the loft altogether and have one consistent roofline throughout. We were able to make the kitchen windows a bit taller because there was no loft we had to stay below over the kitchen. This ATU was perfect for an extra tall person. After editing out a loft, we had these big interior walls to work with and although we always have the high-up octagon windows on the interior walls to keep thing light and the flow coming through, we took it a step (or should I say foot) further and made the french pocket doors extra tall. This also made the shower wall tile and shower head extra tall. We added another ceiling fan above the kitchen and when all of those awning windows are opened up, all the hot air goes right up and out.

Inredning av ett maritimt stort vit vitt badrum, med öppna hyllor, skåp i mellenmörkt trä, en öppen dusch, en toalettstol med hel cisternkåpa, vit kakel, cementkakel, vita väggar, klinkergolv i småsten, ett integrerad handfat, bänkskiva i kvarts, beiget golv och med dusch som är öppen

Inspiration för medelhavsstil brunt badrum, med öppna hyllor, skåp i mellenmörkt trä, vita väggar, ett fristående handfat, träbänkskiva och beiget golv

Idéer för att renovera ett litet funkis grå grått toalett, med öppna hyllor, grå skåp, en toalettstol med hel cisternkåpa, vita väggar, mellanmörkt trägolv och ett integrerad handfat

Exempel på ett lantligt brun brunt badrum, med öppna hyllor, skåp i mörkt trä, vit kakel, vita väggar, mellanmörkt trägolv, ett fristående handfat, träbänkskiva och brunt golv

Idéer för att renovera ett maritimt brun brunt badrum, med öppna hyllor, grå skåp, ett badkar i en alkov, vita väggar, klinkergolv i småsten, ett nedsänkt handfat, träbänkskiva och beiget golv

Lantlig inredning av ett litet beige beige badrum med dusch, med öppna hyllor, en hörndusch, en toalettstol med separat cisternkåpa, blå kakel, keramikplattor, vita väggar, klinkergolv i terrakotta, ett fristående handfat, träbänkskiva, brunt golv och dusch med skjutdörr

double rain shower in Master bath
Inspiration för ett stort industriellt brun brunt en-suite badrum, med öppna hyllor, skåp i mörkt trä, våtrum, grå kakel, cementkakel, grå väggar, betonggolv, ett fristående handfat, träbänkskiva, grått golv och med dusch som är öppen
Inspiration för ett stort industriellt brun brunt en-suite badrum, med öppna hyllor, skåp i mörkt trä, våtrum, grå kakel, cementkakel, grå väggar, betonggolv, ett fristående handfat, träbänkskiva, grått golv och med dusch som är öppen
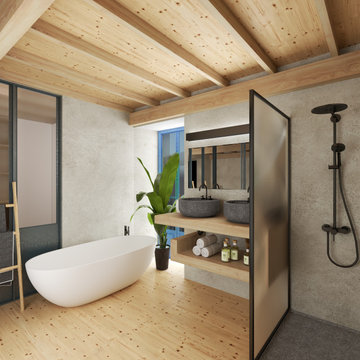
Exempel på ett minimalistiskt en-suite badrum, med öppna hyllor, grå skåp, ett fristående badkar, en kantlös dusch, mellanmörkt trägolv, ett fristående handfat och träbänkskiva
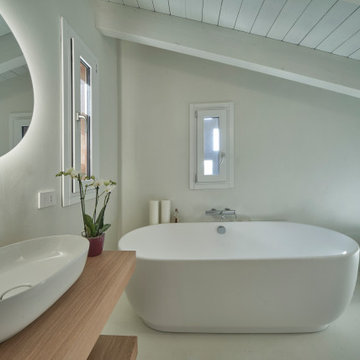
Bagno completamente in resina.
Lavabo in appoggio su tavole di rovere.
Gli elementi sospesi aiutano a migliorare la vivibilità.
Inredning av ett modernt mellanstort badrum, med öppna hyllor, skåp i ljust trä, ett badkar i en alkov, en kantlös dusch, en vägghängd toalettstol, vita väggar, ett fristående handfat, träbänkskiva, vitt golv och dusch med skjutdörr
Inredning av ett modernt mellanstort badrum, med öppna hyllor, skåp i ljust trä, ett badkar i en alkov, en kantlös dusch, en vägghängd toalettstol, vita väggar, ett fristående handfat, träbänkskiva, vitt golv och dusch med skjutdörr

"Victoria Point" farmhouse barn home by Yankee Barn Homes, customized by Paul Dierkes, Architect. Primary bathroom with open beamed ceiling. Floating double vanity of black marble. Walls of subway tile.

Realizzazione di una sala bagno adiacente alla camera padronale. La richiesta del committente è di avere il doppio servizio LUI, LEI. Inseriamo una grande doccia fra i due servizi sfruttando la nicchia con mattoni che era il vecchio passaggi porta. Nel sotto finestra realizziamo il mobile a taglio frattino con nascosti gli impianti elettrici di servizio. Un'armadio porta biancheria con anta in legno richiama le due ante scorrevoli della piccola cabina armadi. La vasca stile retrò completa l'atmosfera di questa importante sala. Abbiamo gestito le luci con tre piccoli lampadari in ceramica bianca disposti in linea, con l'aggiunta di tre punti luce con supporti in cotto montati sulle travi e nascosti, inoltre le due specchiere hanno un taglio verticale di luce LED. I sanitari mantengono un gusto classico con le vaschette dell'acqua in ceramica. A terra pianelle di cotto realizzate a mano nel Borgo. Mentre di taglio industial sono le chiusure in metallo.

This Paradise Model ATU is extra tall and grand! As you would in you have a couch for lounging, a 6 drawer dresser for clothing, and a seating area and closet that mirrors the kitchen. Quartz countertops waterfall over the side of the cabinets encasing them in stone. The custom kitchen cabinetry is sealed in a clear coat keeping the wood tone light. Black hardware accents with contrast to the light wood. A main-floor bedroom- no crawling in and out of bed. The wallpaper was an owner request; what do you think of their choice?
The bathroom has natural edge Hawaiian mango wood slabs spanning the length of the bump-out: the vanity countertop and the shelf beneath. The entire bump-out-side wall is tiled floor to ceiling with a diamond print pattern. The shower follows the high contrast trend with one white wall and one black wall in matching square pearl finish. The warmth of the terra cotta floor adds earthy warmth that gives life to the wood. 3 wall lights hang down illuminating the vanity, though durning the day, you likely wont need it with the natural light shining in from two perfect angled long windows.
This Paradise model was way customized. The biggest alterations were to remove the loft altogether and have one consistent roofline throughout. We were able to make the kitchen windows a bit taller because there was no loft we had to stay below over the kitchen. This ATU was perfect for an extra tall person. After editing out a loft, we had these big interior walls to work with and although we always have the high-up octagon windows on the interior walls to keep thing light and the flow coming through, we took it a step (or should I say foot) further and made the french pocket doors extra tall. This also made the shower wall tile and shower head extra tall. We added another ceiling fan above the kitchen and when all of those awning windows are opened up, all the hot air goes right up and out.
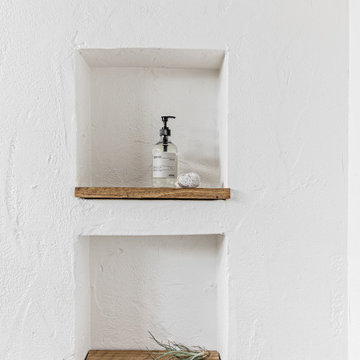
Bild på ett stort maritimt vit vitt badrum, med öppna hyllor, skåp i mellenmörkt trä, en öppen dusch, en toalettstol med hel cisternkåpa, vit kakel, cementkakel, vita väggar, klinkergolv i småsten, ett integrerad handfat, bänkskiva i kvarts, beiget golv och med dusch som är öppen
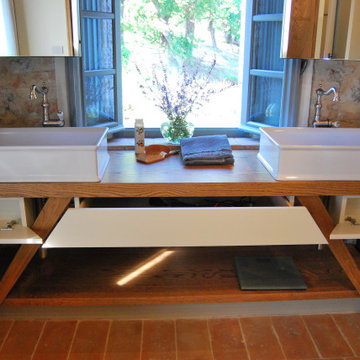
Realizzazione di una sala bagno adiacente alla camera padronale. La richiesta del committente è di avere il doppio servizio LUI, LEI. Inseriamo una grande doccia fra i due servizi sfruttando la nicchia con mattoni che era il vecchio passaggi porta. Nel sotto finestra realizziamo il mobile a taglio frattino con nascosti gli impianti elettrici di servizio. Un'armadio porta biancheria con anta in legno richiama le due ante scorrevoli della piccola cabina armadi. La vasca stile retrò completa l'atmosfera di questa importante sala. Abbiamo gestito le luci con tre piccoli lampadari in ceramica bianca disposti in linea, con l'aggiunta di tre punti luce con supporti in cotto montati sulle travi e nascosti, inoltre le due specchiere hanno un taglio verticale di luce LED. I sanitari mantengono un gusto classico con le vaschette dell'acqua in ceramica. A terra pianelle di cotto realizzate a mano nel Borgo. Mentre di taglio industial sono le chiusure in metallo.

Crédit photo: Gilles Massicard
Inspiration för stora moderna beige en-suite badrum, med öppna hyllor, vita skåp, ett fristående badkar, en hörndusch, en toalettstol med separat cisternkåpa, vit kakel, keramikplattor, blå väggar, laminatgolv, ett nedsänkt handfat, laminatbänkskiva, beiget golv och med dusch som är öppen
Inspiration för stora moderna beige en-suite badrum, med öppna hyllor, vita skåp, ett fristående badkar, en hörndusch, en toalettstol med separat cisternkåpa, vit kakel, keramikplattor, blå väggar, laminatgolv, ett nedsänkt handfat, laminatbänkskiva, beiget golv och med dusch som är öppen
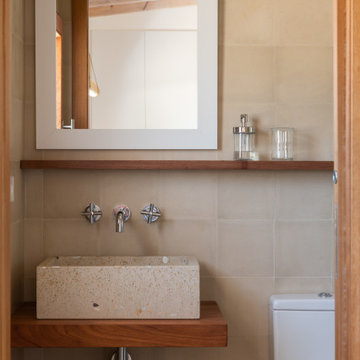
Idéer för att renovera ett litet medelhavsstil toalett, med öppna hyllor, beige skåp, beige kakel, cementkakel, beige väggar, cementgolv, ett fristående handfat, träbänkskiva och beiget golv
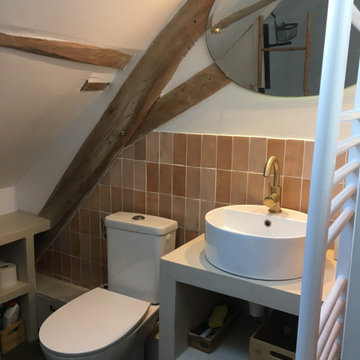
La création d'une salle d'au au premier étage, entre les deux chambres a été un défi en raison de la pente très importante du toit, qui minimise fortement la surface utilisable. La charpente apparente a été décapée, les carreaux de céramique émaillée de la collection Baker street de Leroy-Merlin apportent des nuances chaleureuses.
150 foton på badrum, med öppna hyllor
1
