150 foton på badrum, med öppna hyllor
Sortera efter:
Budget
Sortera efter:Populärt i dag
61 - 80 av 150 foton
Artikel 1 av 3
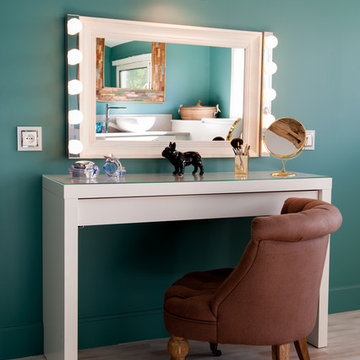
Crédit photo: Gilles Massicard
Exempel på ett stort modernt beige beige en-suite badrum, med öppna hyllor, vita skåp, ett fristående badkar, en hörndusch, en toalettstol med separat cisternkåpa, vit kakel, keramikplattor, blå väggar, laminatgolv, ett nedsänkt handfat, laminatbänkskiva, beiget golv och med dusch som är öppen
Exempel på ett stort modernt beige beige en-suite badrum, med öppna hyllor, vita skåp, ett fristående badkar, en hörndusch, en toalettstol med separat cisternkåpa, vit kakel, keramikplattor, blå väggar, laminatgolv, ett nedsänkt handfat, laminatbänkskiva, beiget golv och med dusch som är öppen
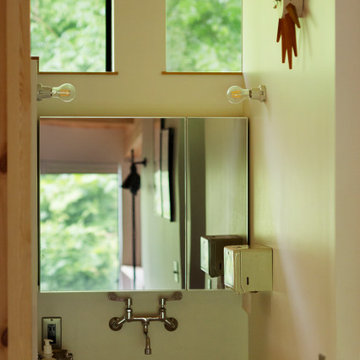
3Fのサブ手洗い。実験用シンクを設置
Idéer för ett litet modernt toalett, med öppna hyllor, vita väggar, mellanmörkt trägolv och ett väggmonterat handfat
Idéer för ett litet modernt toalett, med öppna hyllor, vita väggar, mellanmörkt trägolv och ett väggmonterat handfat
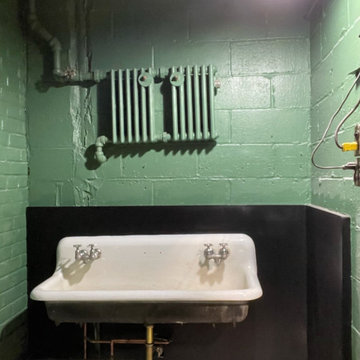
warehouse bathroom renovation
Inspiration för ett litet amerikanskt badrum med dusch, med öppna hyllor, vita skåp, gröna väggar, vinylgolv, ett väggmonterat handfat och vitt golv
Inspiration för ett litet amerikanskt badrum med dusch, med öppna hyllor, vita skåp, gröna väggar, vinylgolv, ett väggmonterat handfat och vitt golv
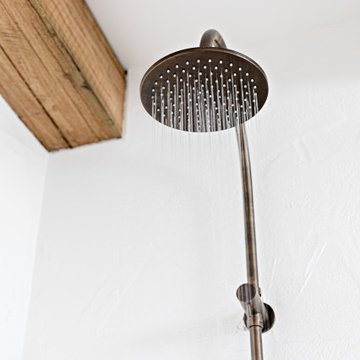
Idéer för ett stort maritimt vit badrum, med öppna hyllor, skåp i mellenmörkt trä, en öppen dusch, en toalettstol med hel cisternkåpa, vit kakel, cementkakel, vita väggar, klinkergolv i småsten, ett integrerad handfat, bänkskiva i kvarts, beiget golv och med dusch som är öppen
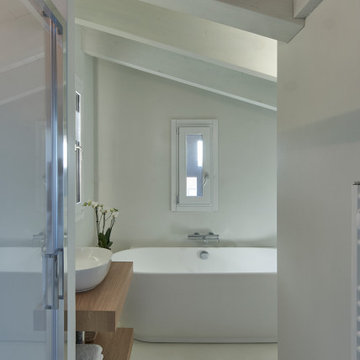
Bagno completamente in resina.
Lavabo in appoggio su tavole di rovere.
Gli elementi sospesi aiutano a migliorare la vivibilità.
Idéer för ett mellanstort modernt badrum, med öppna hyllor, skåp i ljust trä, ett badkar i en alkov, en kantlös dusch, en vägghängd toalettstol, vita väggar, ljust trägolv, ett fristående handfat, träbänkskiva, vitt golv och dusch med skjutdörr
Idéer för ett mellanstort modernt badrum, med öppna hyllor, skåp i ljust trä, ett badkar i en alkov, en kantlös dusch, en vägghängd toalettstol, vita väggar, ljust trägolv, ett fristående handfat, träbänkskiva, vitt golv och dusch med skjutdörr

This Paradise Model ATU is extra tall and grand! As you would in you have a couch for lounging, a 6 drawer dresser for clothing, and a seating area and closet that mirrors the kitchen. Quartz countertops waterfall over the side of the cabinets encasing them in stone. The custom kitchen cabinetry is sealed in a clear coat keeping the wood tone light. Black hardware accents with contrast to the light wood. A main-floor bedroom- no crawling in and out of bed. The wallpaper was an owner request; what do you think of their choice?
The bathroom has natural edge Hawaiian mango wood slabs spanning the length of the bump-out: the vanity countertop and the shelf beneath. The entire bump-out-side wall is tiled floor to ceiling with a diamond print pattern. The shower follows the high contrast trend with one white wall and one black wall in matching square pearl finish. The warmth of the terra cotta floor adds earthy warmth that gives life to the wood. 3 wall lights hang down illuminating the vanity, though durning the day, you likely wont need it with the natural light shining in from two perfect angled long windows.
This Paradise model was way customized. The biggest alterations were to remove the loft altogether and have one consistent roofline throughout. We were able to make the kitchen windows a bit taller because there was no loft we had to stay below over the kitchen. This ATU was perfect for an extra tall person. After editing out a loft, we had these big interior walls to work with and although we always have the high-up octagon windows on the interior walls to keep thing light and the flow coming through, we took it a step (or should I say foot) further and made the french pocket doors extra tall. This also made the shower wall tile and shower head extra tall. We added another ceiling fan above the kitchen and when all of those awning windows are opened up, all the hot air goes right up and out.
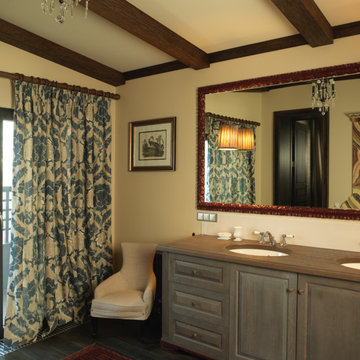
The homeowners asked for home that felt like it was an old estate.
Inspiration för mellanstora klassiska brunt en-suite badrum, med öppna hyllor, beige skåp, beige kakel, mörkt trägolv, ett integrerad handfat, träbänkskiva, brunt golv och dusch med gångjärnsdörr
Inspiration för mellanstora klassiska brunt en-suite badrum, med öppna hyllor, beige skåp, beige kakel, mörkt trägolv, ett integrerad handfat, träbänkskiva, brunt golv och dusch med gångjärnsdörr
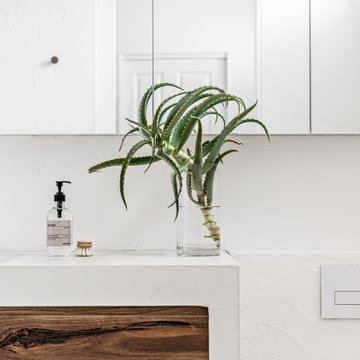
Inspiration för ett stort maritimt vit vitt badrum, med öppna hyllor, skåp i mellenmörkt trä, en öppen dusch, en toalettstol med hel cisternkåpa, vit kakel, cementkakel, vita väggar, klinkergolv i småsten, ett integrerad handfat, bänkskiva i kvarts, beiget golv och med dusch som är öppen
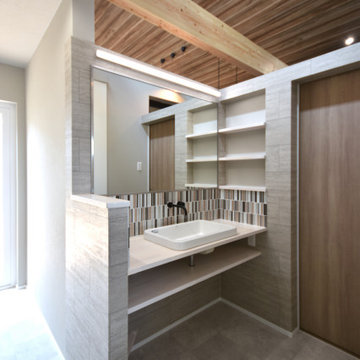
Foto på ett industriellt vit toalett, med öppna hyllor, vita skåp, beige kakel, glaskakel, grå väggar, vinylgolv, ett nedsänkt handfat, träbänkskiva och grått golv
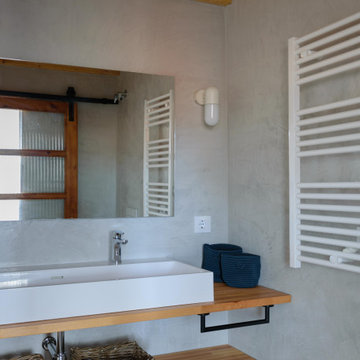
Cuarto de baño en suite. Paredes de spatolato en tonos grises-beiges y techo de madera visto.
Inredning av ett medelhavsstil litet badrum med dusch, med öppna hyllor, skåp i ljust trä, våtrum, en toalettstol med hel cisternkåpa, gröna väggar, klinkergolv i keramik, ett fristående handfat, träbänkskiva, flerfärgat golv och dusch med skjutdörr
Inredning av ett medelhavsstil litet badrum med dusch, med öppna hyllor, skåp i ljust trä, våtrum, en toalettstol med hel cisternkåpa, gröna väggar, klinkergolv i keramik, ett fristående handfat, träbänkskiva, flerfärgat golv och dusch med skjutdörr
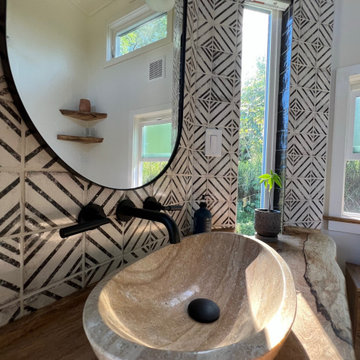
This Paradise Model ATU is extra tall and grand! As you would in you have a couch for lounging, a 6 drawer dresser for clothing, and a seating area and closet that mirrors the kitchen. Quartz countertops waterfall over the side of the cabinets encasing them in stone. The custom kitchen cabinetry is sealed in a clear coat keeping the wood tone light. Black hardware accents with contrast to the light wood. A main-floor bedroom- no crawling in and out of bed. The wallpaper was an owner request; what do you think of their choice?
The bathroom has natural edge Hawaiian mango wood slabs spanning the length of the bump-out: the vanity countertop and the shelf beneath. The entire bump-out-side wall is tiled floor to ceiling with a diamond print pattern. The shower follows the high contrast trend with one white wall and one black wall in matching square pearl finish. The warmth of the terra cotta floor adds earthy warmth that gives life to the wood. 3 wall lights hang down illuminating the vanity, though durning the day, you likely wont need it with the natural light shining in from two perfect angled long windows.
This Paradise model was way customized. The biggest alterations were to remove the loft altogether and have one consistent roofline throughout. We were able to make the kitchen windows a bit taller because there was no loft we had to stay below over the kitchen. This ATU was perfect for an extra tall person. After editing out a loft, we had these big interior walls to work with and although we always have the high-up octagon windows on the interior walls to keep thing light and the flow coming through, we took it a step (or should I say foot) further and made the french pocket doors extra tall. This also made the shower wall tile and shower head extra tall. We added another ceiling fan above the kitchen and when all of those awning windows are opened up, all the hot air goes right up and out.
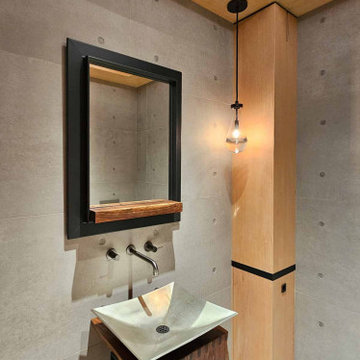
Minimalist Powder Room of concrete and wood with concealed gull-wing door storage within corner posts
Idéer för ett mellanstort modernt toalett, med öppna hyllor, skåp i mörkt trä, en vägghängd toalettstol, klinkergolv i porslin, ett fristående handfat, bänkskiva i rostfritt stål och grått golv
Idéer för ett mellanstort modernt toalett, med öppna hyllor, skåp i mörkt trä, en vägghängd toalettstol, klinkergolv i porslin, ett fristående handfat, bänkskiva i rostfritt stål och grått golv
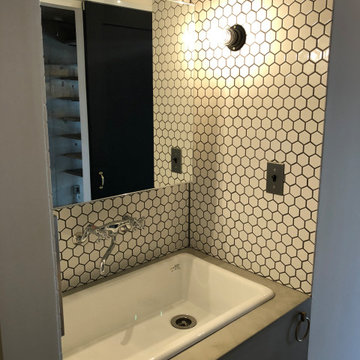
廊下に面した洗面はクールにモダンに仕上げた。少し大きめのハニカムタイルがポイント。
Inredning av ett modernt litet grå grått toalett, med öppna hyllor, grå skåp, vit kakel, keramikplattor, vita väggar, mellanmörkt trägolv, ett undermonterad handfat och bänkskiva i betong
Inredning av ett modernt litet grå grått toalett, med öppna hyllor, grå skåp, vit kakel, keramikplattor, vita väggar, mellanmörkt trägolv, ett undermonterad handfat och bänkskiva i betong
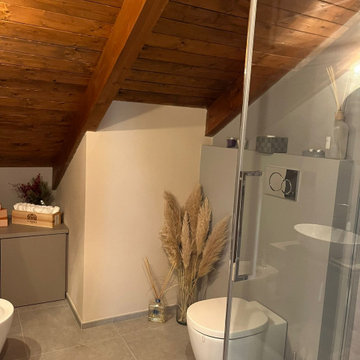
Exempel på ett litet modernt badrum med dusch, med öppna hyllor, en hörndusch, en toalettstol med separat cisternkåpa, grå kakel, porslinskakel, grå väggar, klinkergolv i porslin, ett fristående handfat, grått golv och dusch med gångjärnsdörr
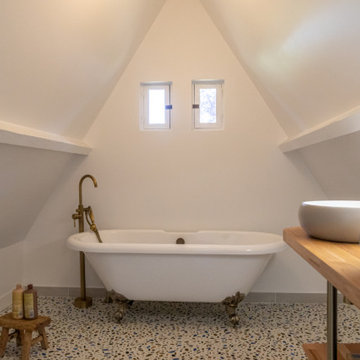
Exempel på ett mellanstort modernt beige beige en-suite badrum, med öppna hyllor, ett fristående badkar, en dusch/badkar-kombination, en toalettstol med separat cisternkåpa, vita väggar, terrazzogolv, ett nedsänkt handfat, träbänkskiva, flerfärgat golv och med dusch som är öppen
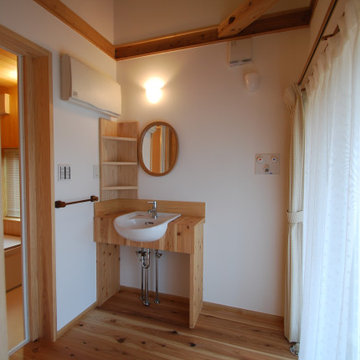
現場制作の洗面台。カーテン越しに勝手口のデッキがあり
洗濯物干し場になっています。
Inspiration för ett amerikanskt toalett, med öppna hyllor, skåp i ljust trä, vita väggar, mellanmörkt trägolv, ett nedsänkt handfat och träbänkskiva
Inspiration för ett amerikanskt toalett, med öppna hyllor, skåp i ljust trä, vita väggar, mellanmörkt trägolv, ett nedsänkt handfat och träbänkskiva
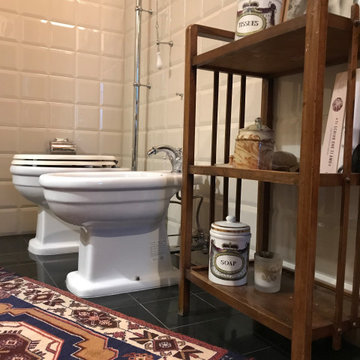
Ristrutturazione del locale completa di scelta degli elementi sanitari, dei colori e dei materiali
Foto på ett litet vintage badrum, med öppna hyllor, skåp i mörkt trä, tunnelbanekakel, en toalettstol med separat cisternkåpa, vit kakel, vita väggar, marmorgolv och svart golv
Foto på ett litet vintage badrum, med öppna hyllor, skåp i mörkt trä, tunnelbanekakel, en toalettstol med separat cisternkåpa, vit kakel, vita väggar, marmorgolv och svart golv
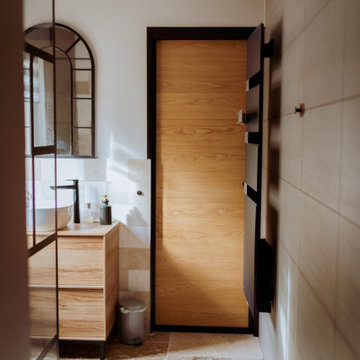
L'ancienne salle de bain de la suite parentale a laissé place au nouveau dressing. Une ouverture dans le mur attenant à une seconde chambre, de très grande taille a été créé. De ce fait la chambre attenante (amis) a été scindé en deux afin de pouvoir créer une belle salle d'eau avec WC indépendant. En enfilade avec le dressing cet espace est réservé uniquement à la suite parentale.
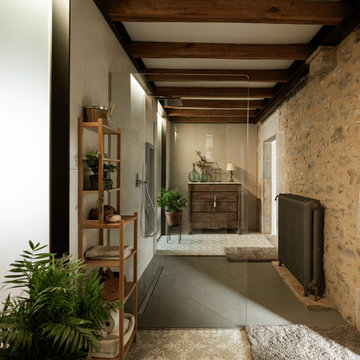
Idéer för att renovera ett stort rustikt en-suite badrum, med öppna hyllor, grå skåp och en kantlös dusch
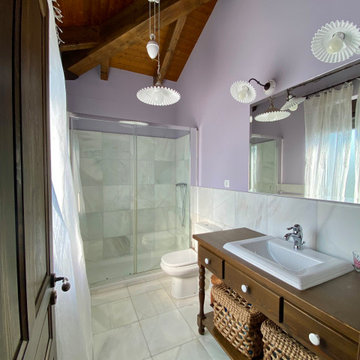
Idéer för ett mellanstort klassiskt en-suite badrum, med öppna hyllor, skåp i mörkt trä, våtrum, en toalettstol med hel cisternkåpa, vit kakel, marmorkakel, marmorgolv, ett fristående handfat, träbänkskiva, vitt golv och dusch med skjutdörr
150 foton på badrum, med öppna hyllor
4
