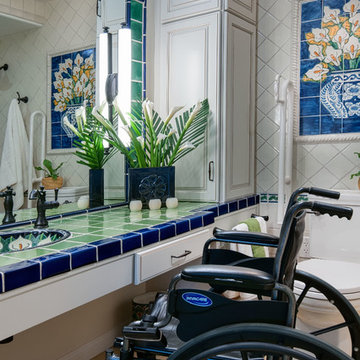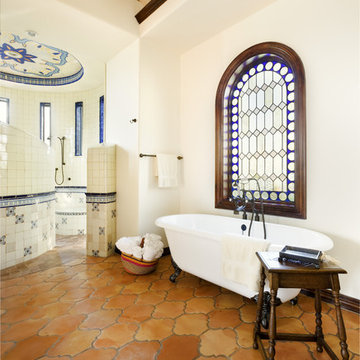2 688 foton på badrum, med perrakottakakel
Sortera efter:
Budget
Sortera efter:Populärt i dag
61 - 80 av 2 688 foton
Artikel 1 av 3

Foto på ett mellanstort vintage vit badrum med dusch, med skåp i shakerstil, vita väggar, ett undermonterad handfat, grå skåp, ett platsbyggt badkar, en dusch/badkar-kombination, en toalettstol med separat cisternkåpa, svart kakel, perrakottakakel, kalkstensgolv, bänkskiva i kvarts, grått golv och dusch med duschdraperi

Open vanity allows easy wheel chair access
Patricia Bean, Expressive Architectural Photography
Klassisk inredning av ett litet en-suite badrum, med luckor med upphöjd panel, vita skåp, en kantlös dusch, en toalettstol med separat cisternkåpa, grön kakel, perrakottakakel, vita väggar, klinkergolv i porslin, ett undermonterad handfat och kaklad bänkskiva
Klassisk inredning av ett litet en-suite badrum, med luckor med upphöjd panel, vita skåp, en kantlös dusch, en toalettstol med separat cisternkåpa, grön kakel, perrakottakakel, vita väggar, klinkergolv i porslin, ett undermonterad handfat och kaklad bänkskiva

California Spanish
Idéer för ett medelhavsstil badrum, med ett badkar med tassar, perrakottakakel, klinkergolv i terrakotta och en kantlös dusch
Idéer för ett medelhavsstil badrum, med ett badkar med tassar, perrakottakakel, klinkergolv i terrakotta och en kantlös dusch

Idéer för ett mellanstort modernt vit badrum med dusch, med luckor med infälld panel, skåp i ljust trä, en dusch i en alkov, vit kakel, klinkergolv i porslin, ett undermonterad handfat, bänkskiva i kvarts, grått golv och med dusch som är öppen

This 1956 John Calder Mackay home had been poorly renovated in years past. We kept the 1400 sqft footprint of the home, but re-oriented and re-imagined the bland white kitchen to a midcentury olive green kitchen that opened up the sight lines to the wall of glass facing the rear yard. We chose materials that felt authentic and appropriate for the house: handmade glazed ceramics, bricks inspired by the California coast, natural white oaks heavy in grain, and honed marbles in complementary hues to the earth tones we peppered throughout the hard and soft finishes. This project was featured in the Wall Street Journal in April 2022.

Inredning av ett skandinaviskt badrum, med ett fristående badkar, våtrum, beige kakel, grått golv och dusch med gångjärnsdörr

Inspiration för mellanstora lantliga grått badrum för barn, med luckor med infälld panel, gröna skåp, en dubbeldusch, en toalettstol med separat cisternkåpa, grön kakel, perrakottakakel, blå väggar, klinkergolv i keramik, ett undermonterad handfat, marmorbänkskiva, grått golv och dusch med gångjärnsdörr

We were approached by a San Francisco firefighter to design a place for him and his girlfriend to live while also creating additional units he could sell to finance the project. He grew up in the house that was built on this site in approximately 1886. It had been remodeled repeatedly since it was first built so that there was only one window remaining that showed any sign of its Victorian heritage. The house had become so dilapidated over the years that it was a legitimate candidate for demolition. Furthermore, the house straddled two legal parcels, so there was an opportunity to build several new units in its place. At our client’s suggestion, we developed the left building as a duplex of which they could occupy the larger, upper unit and the right building as a large single-family residence. In addition to design, we handled permitting, including gathering support by reaching out to the surrounding neighbors and shepherding the project through the Planning Commission Discretionary Review process. The Planning Department insisted that we develop the two buildings so they had different characters and could not be mistaken for an apartment complex. The duplex design was inspired by Albert Frey’s Palm Springs modernism but clad in fibre cement panels and the house design was to be clad in wood. Because the site was steeply upsloping, the design required tall, thick retaining walls that we incorporated into the design creating sunken patios in the rear yards. All floors feature generous 10 foot ceilings and large windows with the upper, bedroom floors featuring 11 and 12 foot ceilings. Open plans are complemented by sleek, modern finishes throughout.

Mater bathroom complete high-end renovation by Americcan Home Improvement, Inc.
Modern inredning av ett stort svart svart en-suite badrum, med luckor med upphöjd panel, skåp i ljust trä, ett fristående badkar, en hörndusch, vit kakel, vita väggar, marmorgolv, ett integrerad handfat, marmorbänkskiva, svart golv och dusch med gångjärnsdörr
Modern inredning av ett stort svart svart en-suite badrum, med luckor med upphöjd panel, skåp i ljust trä, ett fristående badkar, en hörndusch, vit kakel, vita väggar, marmorgolv, ett integrerad handfat, marmorbänkskiva, svart golv och dusch med gångjärnsdörr

Maritim inredning av ett stort grå grått en-suite badrum, med skåp i shakerstil, vita skåp, ett badkar i en alkov, våtrum, en toalettstol med hel cisternkåpa, grå kakel, vita väggar, vinylgolv, ett integrerad handfat, granitbänkskiva, grått golv och dusch med gångjärnsdörr

Modern inredning av ett badrum med dusch, med en dusch i en alkov, brun kakel, vita väggar och dusch med gångjärnsdörr

Foto på ett mellanstort 50 tals vit en-suite badrum, med möbel-liknande, skåp i ljust trä, en kantlös dusch, en toalettstol med separat cisternkåpa, grön kakel, perrakottakakel, vita väggar, marmorgolv, ett undermonterad handfat, marmorbänkskiva, flerfärgat golv och med dusch som är öppen

Walls with thick plaster arches and simple tile designs feel very natural and earthy in the warm Southern California sun. Terra cotta floor tiles are stained to mimic very old tile inside and outside in the Spanish courtyard shaded by a 'new' old olive tree. The outdoor plaster and brick fireplace has touches of antique Indian and Moroccan items. An outdoor garden shower graces the exterior of the master bath with freestanding white tub- while taking advantage of the warm Ojai summers. The open kitchen design includes all natural stone counters of white marble, a large range with a plaster range hood and custom hand painted tile on the back splash. Wood burning fireplaces with iron doors, great rooms with hand scraped wide walnut planks in this delightful stay cool home. Stained wood beams, trusses and planked ceilings along with custom creative wood doors with Spanish and Indian accents throughout this home gives a distinctive California Exotic feel.
Project Location: Ojai
designed by Maraya Interior Design. From their beautiful resort town of Ojai, they serve clients in Montecito, Hope Ranch, Malibu, Westlake and Calabasas, across the tri-county areas of Santa Barbara, Ventura and Los Angeles, south to Hidden Hills- north through Solvang and more.Spanish Revival home in Ojai.

Rénovation complète d'un bel haussmannien de 112m2 avec le déplacement de la cuisine dans l'espace à vivre. Ouverture des cloisons et création d'une cuisine ouverte avec ilot. Création de plusieurs aménagements menuisés sur mesure dont bibliothèque et dressings. Rénovation de deux salle de bains.

Inredning av ett modernt litet vit vitt toalett, med skåp i ljust trä, en toalettstol med separat cisternkåpa, beige kakel, blå väggar, ett integrerad handfat, laminatbänkskiva och brunt golv

Main bathroom for the home is breathtaking with it's floor to ceiling terracotta hand-pressed tiles on the shower wall. walk around shower panel, brushed brass fittings and fixtures and then there's the arched mirrors and floating vanity in warm timber. Just stunning.

Idéer för att renovera ett mellanstort orientaliskt vit vitt toalett, med släta luckor, skåp i ljust trä, en toalettstol med separat cisternkåpa, brun kakel, bruna väggar, mellanmörkt trägolv, ett undermonterad handfat, bänkskiva i kvarts och brunt golv

First floor bathroom offers a combination bathtub/shower . Mosaic tile on the floors are repeated in the shampoo niche.
Idéer för mellanstora maritima vitt badrum, med skåp i shakerstil, skåp i ljust trä, ett platsbyggt badkar, en dusch/badkar-kombination, grå kakel, perrakottakakel, vita väggar, mosaikgolv, ett undermonterad handfat, bänkskiva i kvarts, vitt golv och dusch med duschdraperi
Idéer för mellanstora maritima vitt badrum, med skåp i shakerstil, skåp i ljust trä, ett platsbyggt badkar, en dusch/badkar-kombination, grå kakel, perrakottakakel, vita väggar, mosaikgolv, ett undermonterad handfat, bänkskiva i kvarts, vitt golv och dusch med duschdraperi

A dated pool house bath at a historic Winter Park home had a remodel to add charm and warmth that it desperately needed.
Idéer för att renovera ett mellanstort vintage grå grått badrum, med skåp i ljust trä, en hörndusch, en toalettstol med separat cisternkåpa, vit kakel, perrakottakakel, vita väggar, tegelgolv, marmorbänkskiva, rött golv och dusch med gångjärnsdörr
Idéer för att renovera ett mellanstort vintage grå grått badrum, med skåp i ljust trä, en hörndusch, en toalettstol med separat cisternkåpa, vit kakel, perrakottakakel, vita väggar, tegelgolv, marmorbänkskiva, rött golv och dusch med gångjärnsdörr

Dans cet appartement moderne de 86 m², l’objectif était d’ajouter de la personnalité et de créer des rangements sur mesure en adéquation avec les besoins de nos clients : le tout en alliant couleurs et design !
Dans l’entrée, un module bicolore a pris place pour maximiser les rangements tout en créant un élément de décoration à part entière.
La salle de bain, aux tons naturels de vert et de bois, est maintenant très fonctionnelle grâce à son grand plan de toilette et sa buanderie cachée.
Dans la chambre d’enfant, la peinture bleu profond accentue le coin nuit pour une ambiance cocooning.
Pour finir, l’espace bureau ouvert sur le salon permet de télétravailler dans les meilleures conditions avec de nombreux rangements et une couleur jaune qui motive !
2 688 foton på badrum, med perrakottakakel
4
