2 688 foton på badrum, med perrakottakakel
Sortera efter:
Budget
Sortera efter:Populärt i dag
101 - 120 av 2 688 foton
Artikel 1 av 3

Inspiration för små moderna vitt en-suite badrum, med släta luckor, bruna skåp, en dusch i en alkov, en bidé, grön kakel, perrakottakakel, vita väggar, cementgolv, ett integrerad handfat, flerfärgat golv och dusch med skjutdörr
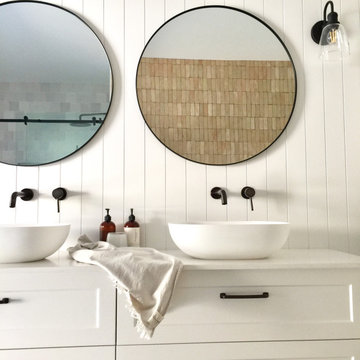
Inspiration för mellanstora lantliga vitt badrum, med skåp i shakerstil, vita skåp, perrakottakakel, vita väggar, ett fristående handfat, bänkskiva i kvarts och dusch med skjutdörr

Rénovation de la salle de bain, de son dressing, des wc qui n'avaient jamais été remis au goût du jour depuis la construction.
La salle de bain a entièrement été démolie pour ré installer une baignoire 180x80, une douche de 160x80 et un meuble double vasque de 150cm.
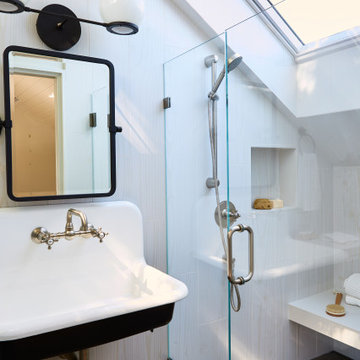
Interior design by Pamela Pennington Studios
Photography by: Eric Zepeda
Idéer för ett modernt vit badrum med dusch, med vit kakel, vita väggar, ett väggmonterat handfat, en dusch i en alkov, dusch med gångjärnsdörr och grått golv
Idéer för ett modernt vit badrum med dusch, med vit kakel, vita väggar, ett väggmonterat handfat, en dusch i en alkov, dusch med gångjärnsdörr och grått golv

We were approached by a San Francisco firefighter to design a place for him and his girlfriend to live while also creating additional units he could sell to finance the project. He grew up in the house that was built on this site in approximately 1886. It had been remodeled repeatedly since it was first built so that there was only one window remaining that showed any sign of its Victorian heritage. The house had become so dilapidated over the years that it was a legitimate candidate for demolition. Furthermore, the house straddled two legal parcels, so there was an opportunity to build several new units in its place. At our client’s suggestion, we developed the left building as a duplex of which they could occupy the larger, upper unit and the right building as a large single-family residence. In addition to design, we handled permitting, including gathering support by reaching out to the surrounding neighbors and shepherding the project through the Planning Commission Discretionary Review process. The Planning Department insisted that we develop the two buildings so they had different characters and could not be mistaken for an apartment complex. The duplex design was inspired by Albert Frey’s Palm Springs modernism but clad in fibre cement panels and the house design was to be clad in wood. Because the site was steeply upsloping, the design required tall, thick retaining walls that we incorporated into the design creating sunken patios in the rear yards. All floors feature generous 10 foot ceilings and large windows with the upper, bedroom floors featuring 11 and 12 foot ceilings. Open plans are complemented by sleek, modern finishes throughout.

Modern inredning av ett mellanstort brun brunt en-suite badrum, med en dusch/badkar-kombination, brun kakel, bruna väggar, kalkstensgolv och grått golv

A unique "tile rug" was used in the tile floor design in the custom master bath. A large vanity has loads of storage. This home was custom built by Meadowlark Design+Build in Ann Arbor, Michigan. Photography by Joshua Caldwell. David Lubin Architect and Interiors by Acadia Hahlbrocht of Soft Surroundings.
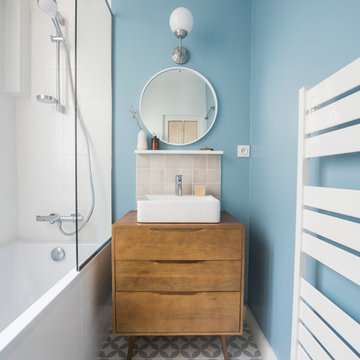
Inspiration för ett litet retro brun brunt en-suite badrum, med våtrum, beige kakel, perrakottakakel, ett nedsänkt handfat, träbänkskiva och med dusch som är öppen
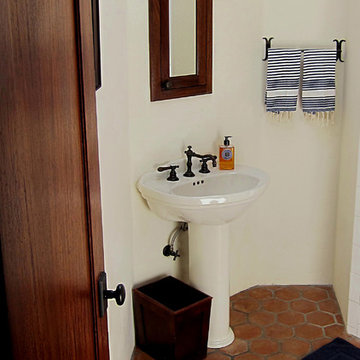
Design Consultant Jeff Doubét is the author of Creating Spanish Style Homes: Before & After – Techniques – Designs – Insights. The 240 page “Design Consultation in a Book” is now available. Please visit SantaBarbaraHomeDesigner.com for more info.
Jeff Doubét specializes in Santa Barbara style home and landscape designs. To learn more info about the variety of custom design services I offer, please visit SantaBarbaraHomeDesigner.com
Jeff Doubét is the Founder of Santa Barbara Home Design - a design studio based in Santa Barbara, California USA.
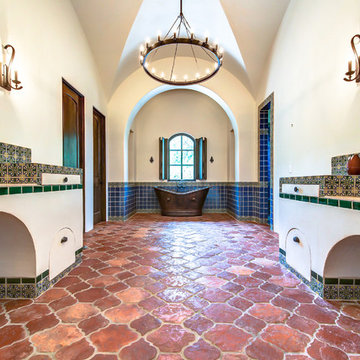
Riviera Pattern Antique Saltillo tile. Tile was ordered presealed, installed by Rustico Tile and Stone. Topcoat sealed with Terranano Sealer in Low Gloss finish.
Romantic-style Copper bathtub. Talavera tile on walls and shower throughout.
Counters and bottom of hood is Pinon Cantera stone with painted Talavera Tiles throughout.
Materials Supplied and Installed by Rustico Tile and Stone. Wholesale prices and Worldwide Shipping.
(512) 260-9111 / info@rusticotile.com / RusticoTile.com
Rustico Tile and Stone
Photos by Jeff Harris, Austin Imaging
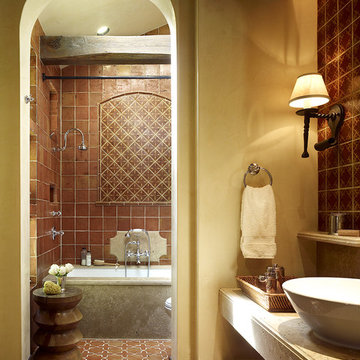
Foto på ett medelhavsstil badrum, med perrakottakakel, ett fristående handfat, klinkergolv i terrakotta och brunt golv

Guest Bath
Inredning av ett lantligt mellanstort vit vitt badrum, med släta luckor, skåp i ljust trä, vit kakel, perrakottakakel, ett undermonterad handfat, bänkskiva i kvarts, dusch med gångjärnsdörr, en dusch i en alkov, grå väggar och vitt golv
Inredning av ett lantligt mellanstort vit vitt badrum, med släta luckor, skåp i ljust trä, vit kakel, perrakottakakel, ett undermonterad handfat, bänkskiva i kvarts, dusch med gångjärnsdörr, en dusch i en alkov, grå väggar och vitt golv

Hudson Valley Sustainable Luxury
Welcome to an enchanting haven nestled in the heart of the woods, where iconic, weathered modular cabins, made of Cross-Laminated Timber (CLT) and reclaimed wood, radiate tranquility and sustainability. With a regenerative, carbon-sequestering design, these serene structures take inspiration from American tonalism, featuring soft edges, blurred details, and a soothing palette of dark white and light brown. Large glass elements infuse the interiors with abundant natural light, amplifying the stunning outdoor scenes, while the modernist landscapes capture nature's essence. These custom homes, adorned in muted, earthy tones, provide a harmonious retreat that masterfully integrates the built environment with its natural surroundings.

Bild på ett mellanstort medelhavsstil röd rött en-suite badrum, med luckor med glaspanel, beige kakel, perrakottakakel, vita väggar, mörkt trägolv, ett fristående handfat, marmorbänkskiva, brunt golv och skåp i mörkt trä

Ce petit espace a été transformé en salle d'eau avec 3 espaces de la même taille. On y entre par une porte à galandage. à droite la douche à receveur blanc ultra plat, au centre un meuble vasque avec cette dernière de forme ovale posée dessus et à droite des WC suspendues. Du sol au plafond, les murs sont revêtus d'un carrelage imitation bois afin de donner à l'espace un esprit SPA de chalet. Les muret à mi hauteur séparent les espaces tout en gardant un esprit aéré. Le carrelage au sol est gris ardoise pour parfaire l'ambiance nature en associant végétal et minéral.
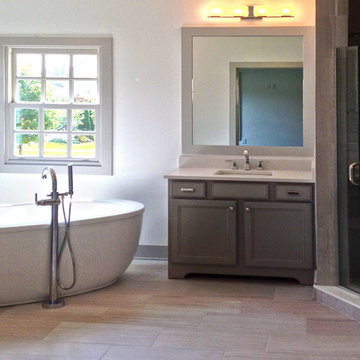
The Tuckerman Home Group
Idéer för ett stort modernt en-suite badrum, med släta luckor, skåp i ljust trä, ett fristående badkar, en dusch i en alkov, en toalettstol med hel cisternkåpa, beige kakel, perrakottakakel, grå väggar, klinkergolv i terrakotta, ett nedsänkt handfat och bänkskiva i kvartsit
Idéer för ett stort modernt en-suite badrum, med släta luckor, skåp i ljust trä, ett fristående badkar, en dusch i en alkov, en toalettstol med hel cisternkåpa, beige kakel, perrakottakakel, grå väggar, klinkergolv i terrakotta, ett nedsänkt handfat och bänkskiva i kvartsit

Idéer för mellanstora lantliga vitt en-suite badrum, med skåp i shakerstil, bruna skåp, ett platsbyggt badkar, en öppen dusch, en toalettstol med hel cisternkåpa, brun kakel, bruna väggar, klinkergolv i keramik, ett undermonterad handfat, bänkskiva i kvarts, flerfärgat golv och med dusch som är öppen
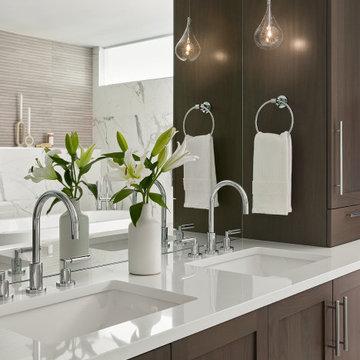
A spacious double vanity with towers anchoring both sides gives the bathroom ample storage space. Minimal white countertops and polished chrome plumbing fixtures by Dornbracht give the vanity a sleek and modern touch. We opted for a custom mirror to fit perfectly between the vanity towers for a seamless look. Sculptural pendant fixtures add the perfect touch of ambiance without taking attention away from the rich wood tones and sleek details of the vanity.

Idéer för ett mellanstort modernt vit en-suite badrum, med öppna hyllor, beige skåp, ett platsbyggt badkar, en kantlös dusch, en toalettstol med separat cisternkåpa, vit kakel, perrakottakakel, vita väggar, cementgolv, ett piedestal handfat, beiget golv och med dusch som är öppen

This four-story townhome in the heart of old town Alexandria, was recently purchased by a family of four.
The outdated galley kitchen with confined spaces, lack of powder room on main level, dropped down ceiling, partition walls, small bathrooms, and the main level laundry were a few of the deficiencies this family wanted to resolve before moving in.
Starting with the top floor, we converted a small bedroom into a master suite, which has an outdoor deck with beautiful view of old town. We reconfigured the space to create a walk-in closet and another separate closet.
We took some space from the old closet and enlarged the master bath to include a bathtub and a walk-in shower. Double floating vanities and hidden toilet space were also added.
The addition of lighting and glass transoms allows light into staircase leading to the lower level.
On the third level is the perfect space for a girl’s bedroom. A new bathroom with walk-in shower and added space from hallway makes it possible to share this bathroom.
A stackable laundry space was added to the hallway, a few steps away from a new study with built in bookcase, French doors, and matching hardwood floors.
The main level was totally revamped. The walls were taken down, floors got built up to add extra insulation, new wide plank hardwood installed throughout, ceiling raised, and a new HVAC was added for three levels.
The storage closet under the steps was converted to a main level powder room, by relocating the electrical panel.
The new kitchen includes a large island with new plumbing for sink, dishwasher, and lots of storage placed in the center of this open kitchen. The south wall is complete with floor to ceiling cabinetry including a home for a new cooktop and stainless-steel range hood, covered with glass tile backsplash.
The dining room wall was taken down to combine the adjacent area with kitchen. The kitchen includes butler style cabinetry, wine fridge and glass cabinets for display. The old living room fireplace was torn down and revamped with a gas fireplace wrapped in stone.
Built-ins added on both ends of the living room gives floor to ceiling space provides ample display space for art. Plenty of lighting fixtures such as led lights, sconces and ceiling fans make this an immaculate remodel.
We added brick veneer on east wall to replicate the historic old character of old town homes.
The open floor plan with seamless wood floor and central kitchen has added warmth and with a desirable entertaining space.
2 688 foton på badrum, med perrakottakakel
6
