11 418 foton på badrum, med porslinskakel och ett integrerad handfat
Sortera efter:
Budget
Sortera efter:Populärt i dag
21 - 40 av 11 418 foton
Artikel 1 av 3
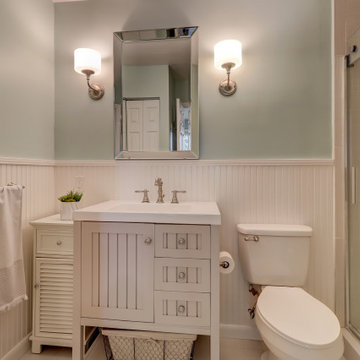
Maritim inredning av ett litet vit vitt badrum, med luckor med infälld panel, grå skåp, en dusch i en alkov, en toalettstol med separat cisternkåpa, grå kakel, porslinskakel, blå väggar, klinkergolv i porslin, ett integrerad handfat, bänkskiva i akrylsten, grått golv och dusch med gångjärnsdörr

A new tub was installed with a tall but thin-framed sliding glass door—a thoughtful design to accommodate taller family and guests. The shower walls were finished in a Porcelain marble-looking tile to match the vanity and floor tile, a beautiful deep blue that also grounds the space and pulls everything together. All-in-all, Gayler Design Build took a small cramped bathroom and made it feel spacious and airy, even without a window!
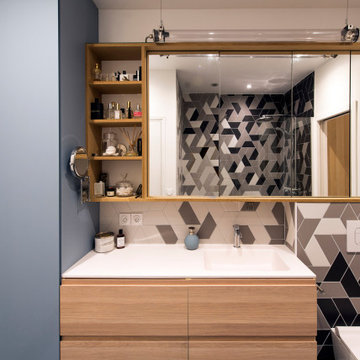
Foto på ett mellanstort funkis vit badrum med dusch, med släta luckor, skåp i ljust trä, svart kakel, grå kakel, vit kakel, porslinskakel, grå väggar, klinkergolv i porslin, ett integrerad handfat och grått golv
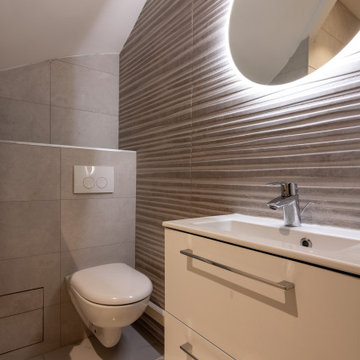
Bild på ett mellanstort funkis vit vitt badrum med dusch, med släta luckor, vita skåp, en vägghängd toalettstol, grå kakel, porslinskakel, klinkergolv i porslin, ett integrerad handfat och grått golv

Our clients for this project are a professional couple with a young family. They approached us to help with extending and improving their home in London SW2 to create an enhanced space both aesthetically and functionally for their growing family. We were appointed to provide a full architectural and interior design service, including the design of some bespoke furniture too.
A core element of the brief was to design a kitchen living and dining space that opened into the garden and created clear links from inside to out. This new space would provide a large family area they could enjoy all year around. We were also asked to retain the good bits of the current period living spaces while creating a more modern day area in an extension to the rear.
It was also a key requirement to refurbish the upstairs bathrooms while the extension and refurbishment works were underway.
The solution was a 21m2 extension to the rear of the property that mirrored the neighbouring property in shape and size. However, we added some additional features, such as the projecting glass box window seat. The new kitchen features a large island unit to create a workspace with storage, but also room for seating that is perfect for entertaining friends, or homework when the family gets to that age.
The sliding folding doors, paired with floor tiling that ran from inside to out, created a clear link from the garden to the indoor living space. Exposed brick blended with clean white walls creates a very contemporary finish throughout the extension, while the period features have been retained in the original parts of the house.
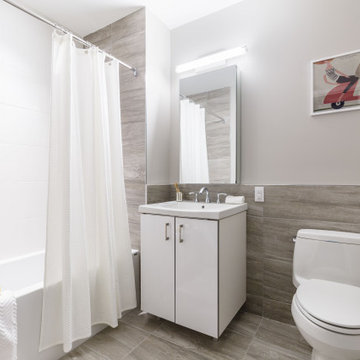
Idéer för mellanstora funkis vitt badrum med dusch, med släta luckor, vita skåp, ett badkar i en alkov, en dusch/badkar-kombination, en toalettstol med hel cisternkåpa, grå kakel, porslinskakel, grå väggar, klinkergolv i porslin, ett integrerad handfat, grått golv och dusch med duschdraperi
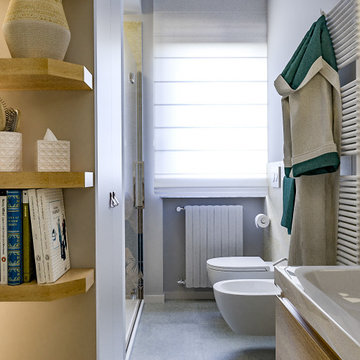
Liadesign
Foto på ett mellanstort minimalistiskt badrum med dusch, med släta luckor, skåp i ljust trä, en dusch i en alkov, en toalettstol med separat cisternkåpa, flerfärgad kakel, porslinskakel, grå väggar, klinkergolv i porslin, ett integrerad handfat, laminatbänkskiva, grått golv och dusch med gångjärnsdörr
Foto på ett mellanstort minimalistiskt badrum med dusch, med släta luckor, skåp i ljust trä, en dusch i en alkov, en toalettstol med separat cisternkåpa, flerfärgad kakel, porslinskakel, grå väggar, klinkergolv i porslin, ett integrerad handfat, laminatbänkskiva, grått golv och dusch med gångjärnsdörr
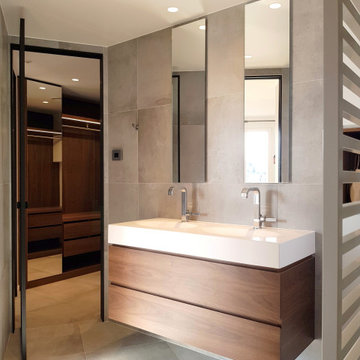
Modern inredning av ett stort vit vitt badrum med dusch, med släta luckor, skåp i mellenmörkt trä, grå kakel, porslinskakel, klinkergolv i porslin, ett integrerad handfat och grått golv
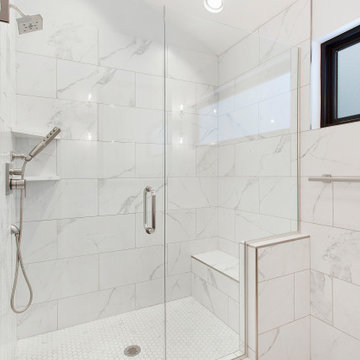
Modern inredning av ett stort vit vitt en-suite badrum, med släta luckor, skåp i mörkt trä, en dusch i en alkov, vit kakel, porslinskakel, grå väggar, mosaikgolv, ett integrerad handfat, bänkskiva i kvarts, vitt golv och dusch med gångjärnsdörr
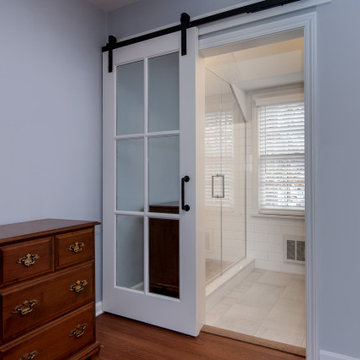
A guest bathroom with a beautiful, solid mirrored sliding door.
Inredning av ett klassiskt mellanstort vit vitt badrum med dusch, med öppna hyllor, vita skåp, en dusch i en alkov, en toalettstol med separat cisternkåpa, vit kakel, porslinskakel, vita väggar, klinkergolv i porslin, ett integrerad handfat, bänkskiva i akrylsten, beiget golv och dusch med gångjärnsdörr
Inredning av ett klassiskt mellanstort vit vitt badrum med dusch, med öppna hyllor, vita skåp, en dusch i en alkov, en toalettstol med separat cisternkåpa, vit kakel, porslinskakel, vita väggar, klinkergolv i porslin, ett integrerad handfat, bänkskiva i akrylsten, beiget golv och dusch med gångjärnsdörr

Idéer för att renovera ett mellanstort vit vitt badrum, med släta luckor, grå skåp, en öppen dusch, en toalettstol med hel cisternkåpa, vit kakel, porslinskakel, vita väggar, klinkergolv i porslin, ett integrerad handfat, bänkskiva i kvarts, flerfärgat golv och med dusch som är öppen
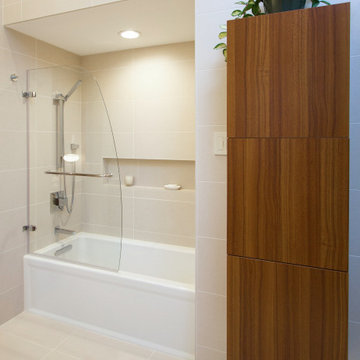
Additional to the bathrooms stand in shower, the bathroom has an elegant alcove bathtub, inset into the form of the bathrooms continuous Avenue White Porcelain Wall Tile.

This charming 1925 condo was due for a bathroom remodel. I had so much fun on this Mid Century Modern influenced design! Kohler's Purist fixtures in brushed gold was the starting point on this design. All other decisions were curated around the simplicity of this collection.
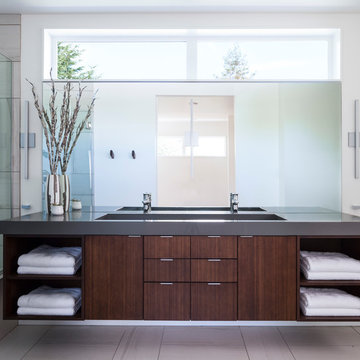
John Granen
Idéer för mellanstora funkis en-suite badrum, med släta luckor, skåp i mörkt trä, en öppen dusch, en toalettstol med hel cisternkåpa, vit kakel, porslinskakel, vita väggar, klinkergolv i porslin, ett integrerad handfat, bänkskiva i kvarts, vitt golv och dusch med gångjärnsdörr
Idéer för mellanstora funkis en-suite badrum, med släta luckor, skåp i mörkt trä, en öppen dusch, en toalettstol med hel cisternkåpa, vit kakel, porslinskakel, vita väggar, klinkergolv i porslin, ett integrerad handfat, bänkskiva i kvarts, vitt golv och dusch med gångjärnsdörr
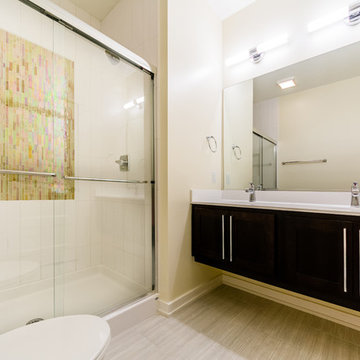
Inredning av ett klassiskt mellanstort badrum med dusch, med skåp i shakerstil, skåp i mörkt trä, en dusch i en alkov, en toalettstol med separat cisternkåpa, vit kakel, brun kakel, porslinskakel, vinylgolv, ett integrerad handfat, bänkskiva i akrylsten, brunt golv, beige väggar och dusch med skjutdörr
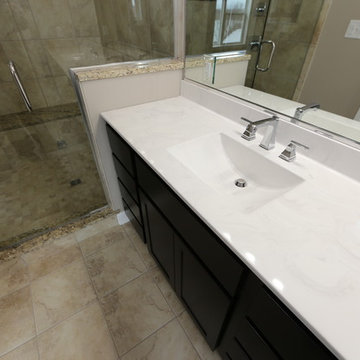
Master Bathroom Custom Shower. Included Steam Generator, Hand-Held, Standard Head and Ceiling Stem Shower.
Klassisk inredning av ett stort en-suite badrum, med skåp i shakerstil, skåp i mörkt trä, våtrum, en toalettstol med separat cisternkåpa, brun kakel, porslinskakel, bruna väggar, klinkergolv i porslin, ett integrerad handfat, marmorbänkskiva, brunt golv och dusch med gångjärnsdörr
Klassisk inredning av ett stort en-suite badrum, med skåp i shakerstil, skåp i mörkt trä, våtrum, en toalettstol med separat cisternkåpa, brun kakel, porslinskakel, bruna väggar, klinkergolv i porslin, ett integrerad handfat, marmorbänkskiva, brunt golv och dusch med gångjärnsdörr
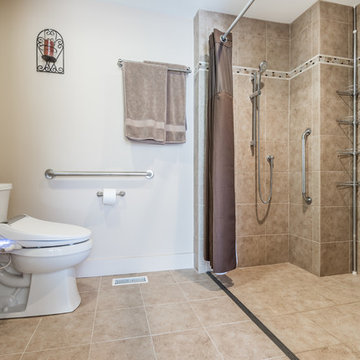
Inspiration för ett mellanstort vintage en-suite badrum, med en kantlös dusch, en toalettstol med hel cisternkåpa, beige kakel, vita väggar, dusch med duschdraperi, luckor med lamellpanel, vita skåp, porslinskakel, klinkergolv i porslin och ett integrerad handfat
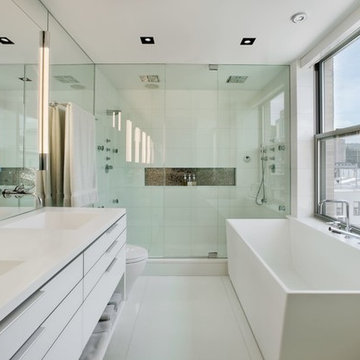
Bild på ett mellanstort funkis vit vitt en-suite badrum, med släta luckor, vita skåp, ett fristående badkar, en dusch i en alkov, en toalettstol med hel cisternkåpa, vit kakel, porslinskakel, vita väggar, klinkergolv i porslin, ett integrerad handfat, bänkskiva i kvarts, vitt golv och dusch med gångjärnsdörr
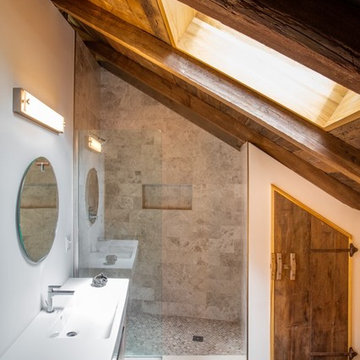
Bob Schatz
Inspiration för mellanstora lantliga badrum med dusch, med släta luckor, skåp i mörkt trä, grå kakel, grå väggar, ett integrerad handfat, med dusch som är öppen, porslinskakel, klinkergolv i porslin och grått golv
Inspiration för mellanstora lantliga badrum med dusch, med släta luckor, skåp i mörkt trä, grå kakel, grå väggar, ett integrerad handfat, med dusch som är öppen, porslinskakel, klinkergolv i porslin och grått golv

This bathroom in our client's lovely three bedroom one bath home in the North Park Neighborhood needed some serious help. The existing layout and size created a cramped space seriously lacking storage and counter space. The goal of the remodel was to expand the bathroom to add a larger vanity, bigger bath tub long and deep enough for soaking, smart storage solutions, and a bright updated look. To do this we pushed the southern wall 18 inches, flipped flopped the vanity to the opposite wall, and rotated the toilet. A new 72 inch three-wall alcove tub with subway tile and a playfull blue penny tile make create the spacous and bright bath/shower enclosure. The custom made-to-order shower curtain is a fun alternative to a custom glass door. A small built-in tower of storage cubbies tucks in behind wall holding the shower plumbing. The vanity area inlcudes an Ikea cabinet, counter, and faucet with simple mirror medicine cabinet and chrome wall sconces. The wall color is Reflection by Sherwin-Williams.
11 418 foton på badrum, med porslinskakel och ett integrerad handfat
2
