11 418 foton på badrum, med porslinskakel och ett integrerad handfat
Sortera efter:
Budget
Sortera efter:Populärt i dag
41 - 60 av 11 418 foton
Artikel 1 av 3
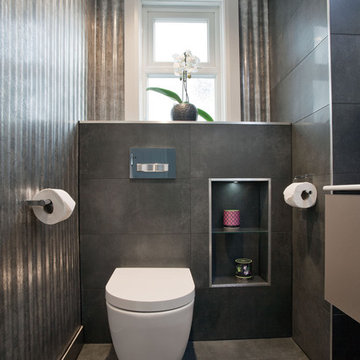
Randi Sokoloff
Modern inredning av ett mellanstort toalett, med möbel-liknande, grå skåp, en toalettstol med hel cisternkåpa, grå kakel, porslinskakel, grå väggar, klinkergolv i porslin, ett integrerad handfat och bänkskiva i akrylsten
Modern inredning av ett mellanstort toalett, med möbel-liknande, grå skåp, en toalettstol med hel cisternkåpa, grå kakel, porslinskakel, grå väggar, klinkergolv i porslin, ett integrerad handfat och bänkskiva i akrylsten
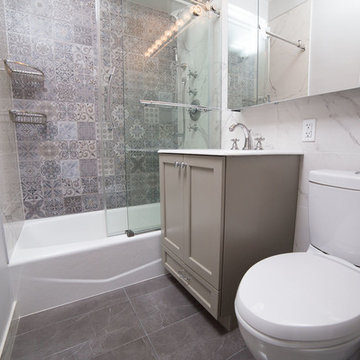
This Manhattan bathroom makes use of a grey mosaic tiled bathtub and marble patterned wall to tie together the space and add an extra touch of sophistication.
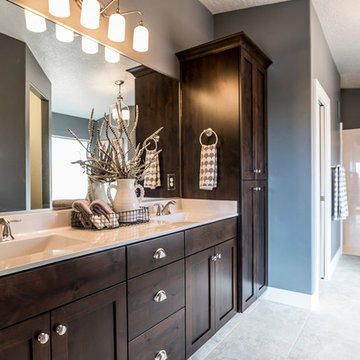
Exempel på ett mellanstort klassiskt en-suite badrum, med släta luckor, skåp i mörkt trä, ett badkar i en alkov, en dusch i en alkov, en toalettstol med separat cisternkåpa, beige kakel, porslinskakel, klinkergolv i porslin, ett integrerad handfat, grå väggar, bänkskiva i akrylsten, beiget golv och med dusch som är öppen
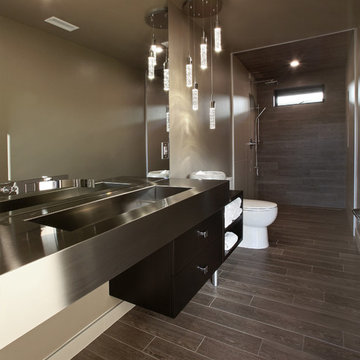
Photography by Aidin Mariscal
Foto på ett stort funkis badrum med dusch, med öppna hyllor, skåp i mörkt trä, en kantlös dusch, en toalettstol med separat cisternkåpa, grå kakel, porslinskakel, beige väggar, klinkergolv i porslin, ett integrerad handfat, bänkskiva i rostfritt stål, brunt golv och med dusch som är öppen
Foto på ett stort funkis badrum med dusch, med öppna hyllor, skåp i mörkt trä, en kantlös dusch, en toalettstol med separat cisternkåpa, grå kakel, porslinskakel, beige väggar, klinkergolv i porslin, ett integrerad handfat, bänkskiva i rostfritt stål, brunt golv och med dusch som är öppen
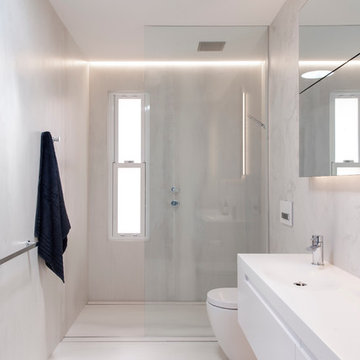
Design by Minosa - Images by Nicole England
This small main bathroom was created for two growing children, all services have been placed on one wall to improve the efficiency of the space.
Minosa ScoopED washbasin, Custom Joinery and shaving cabinets have been created. The shaving doors lift up rather than opening outwards.
Recessed LED lighting is layered and multi switchable so the bathroom can be up when you want and also softer at night time.
Oversized wall & floor tiles create lovely clean lines by eliminating the grout lines.
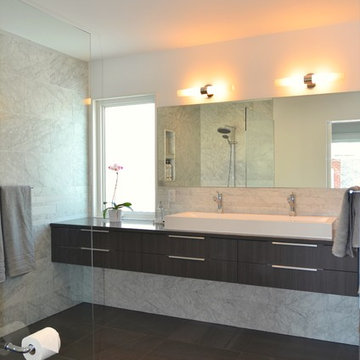
Daniel Koepke
Bild på ett litet funkis en-suite badrum, med släta luckor, grå skåp, en dusch i en alkov, en toalettstol med hel cisternkåpa, beige kakel, porslinskakel, vita väggar, klinkergolv i porslin, ett integrerad handfat, bänkskiva i kvartsit och dusch med skjutdörr
Bild på ett litet funkis en-suite badrum, med släta luckor, grå skåp, en dusch i en alkov, en toalettstol med hel cisternkåpa, beige kakel, porslinskakel, vita väggar, klinkergolv i porslin, ett integrerad handfat, bänkskiva i kvartsit och dusch med skjutdörr
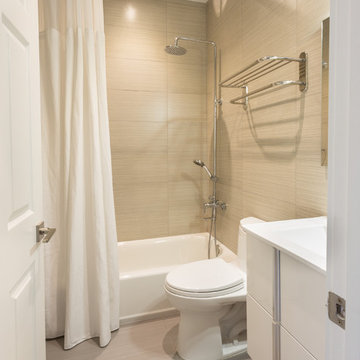
Bild på ett litet funkis badrum, med ett integrerad handfat, släta luckor, vita skåp, bänkskiva i akrylsten, ett badkar i en alkov, en dusch/badkar-kombination, en toalettstol med hel cisternkåpa, grå kakel, porslinskakel, beige väggar och klinkergolv i porslin
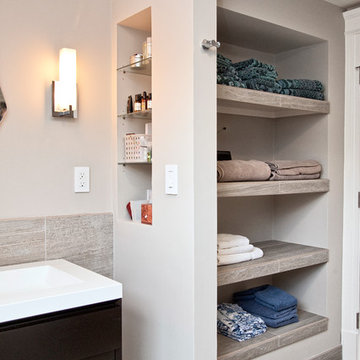
Small built-in storage shelves near vanity and linen and towel storage utilize all available wall space. Bigger shelves were tiled to match walls and floor.
design: Marta Kruszelnicka
photo: Todd Gieg

A tub shower transformed into a standing open shower. A concrete composite vanity top incorporates the sink and counter making it low maintenance.
Photography by
Jacob Hand
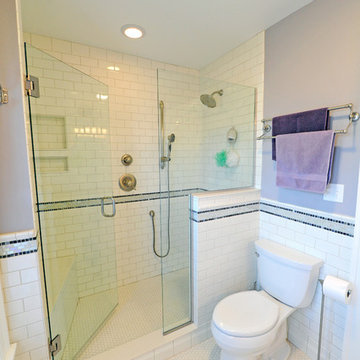
The 3x6 white subway tiles continue out the frameless shower glass door and surround the room. The shower features a brushed nickel fixtures with fixed and handheld shower heads. Hexagon floor tile is a throwback to the early 1900s when the house was built. Marc Golub

Powder room with table style vanity that was fabricated in our exclusive Bay Area cabinet shop. Ann Sacks Clodagh Shield tiled wall adds interest to this very small powder room that had previously been a hallway closet.

This brownstone, located in Harlem, consists of five stories which had been duplexed to create a two story rental unit and a 3 story home for the owners. The owner hired us to do a modern renovation of their home and rear garden. The garden was under utilized, barely visible from the interior and could only be accessed via a small steel stair at the rear of the second floor. We enlarged the owner’s home to include the rear third of the floor below which had walk out access to the garden. The additional square footage became a new family room connected to the living room and kitchen on the floor above via a double height space and a new sculptural stair. The rear facade was completely restructured to allow us to install a wall to wall two story window and door system within the new double height space creating a connection not only between the two floors but with the outside. The garden itself was terraced into two levels, the bottom level of which is directly accessed from the new family room space, the upper level accessed via a few stone clad steps. The upper level of the garden features a playful interplay of stone pavers with wood decking adjacent to a large seating area and a new planting bed. Wet bar cabinetry at the family room level is mirrored by an outside cabinetry/grill configuration as another way to visually tie inside to out. The second floor features the dining room, kitchen and living room in a large open space. Wall to wall builtins from the front to the rear transition from storage to dining display to kitchen; ending at an open shelf display with a fireplace feature in the base. The third floor serves as the children’s floor with two bedrooms and two ensuite baths. The fourth floor is a master suite with a large bedroom and a large bathroom bridged by a walnut clad hall that conceals a closet system and features a built in desk. The master bath consists of a tiled partition wall dividing the space to create a large walkthrough shower for two on one side and showcasing a free standing tub on the other. The house is full of custom modern details such as the recessed, lit handrail at the house’s main stair, floor to ceiling glass partitions separating the halls from the stairs and a whimsical builtin bench in the entry.

Inspiration för ett litet funkis vit vitt badrum för barn, med släta luckor, bruna skåp, en öppen dusch, en toalettstol med hel cisternkåpa, grön kakel, porslinskakel, vita väggar, klinkergolv i porslin, ett integrerad handfat, kaklad bänkskiva, grått golv och med dusch som är öppen

Bagno
Exempel på ett litet modernt badrum med dusch, med släta luckor, skåp i ljust trä, grå kakel, porslinskakel, grå väggar, klinkergolv i porslin, ett integrerad handfat, bänkskiva i kvarts, grått golv, en kantlös dusch, dusch med skjutdörr och en bidé
Exempel på ett litet modernt badrum med dusch, med släta luckor, skåp i ljust trä, grå kakel, porslinskakel, grå väggar, klinkergolv i porslin, ett integrerad handfat, bänkskiva i kvarts, grått golv, en kantlös dusch, dusch med skjutdörr och en bidé

Catherine "Cie" Stroud Photography
Idéer för att renovera ett mellanstort funkis en-suite badrum, med blå skåp, ett fristående badkar, en dusch i en alkov, en toalettstol med hel cisternkåpa, vit kakel, porslinskakel, vita väggar, klinkergolv i porslin, ett integrerad handfat, bänkskiva i akrylsten, vitt golv och dusch med gångjärnsdörr
Idéer för att renovera ett mellanstort funkis en-suite badrum, med blå skåp, ett fristående badkar, en dusch i en alkov, en toalettstol med hel cisternkåpa, vit kakel, porslinskakel, vita väggar, klinkergolv i porslin, ett integrerad handfat, bänkskiva i akrylsten, vitt golv och dusch med gångjärnsdörr

Jonathan Edwards
Exempel på ett mellanstort maritimt badrum för barn, med ett integrerad handfat, luckor med infälld panel, vita skåp, bänkskiva i akrylsten, ett fristående badkar, en öppen dusch, en toalettstol med separat cisternkåpa, vit kakel, porslinskakel, blå väggar och klinkergolv i porslin
Exempel på ett mellanstort maritimt badrum för barn, med ett integrerad handfat, luckor med infälld panel, vita skåp, bänkskiva i akrylsten, ett fristående badkar, en öppen dusch, en toalettstol med separat cisternkåpa, vit kakel, porslinskakel, blå väggar och klinkergolv i porslin

Exempel på ett litet eklektiskt vit vitt badrum med dusch, med släta luckor, vita skåp, en hörndusch, en vägghängd toalettstol, svart och vit kakel, porslinskakel, klinkergolv i porslin, ett integrerad handfat och dusch med skjutdörr

Bathroom Remodeling in Alexandria, VA with light gray vanity , marble looking porcelain wall and floor tiles, bright white and gray tones, rain shower fixture and modern wall scones.

Idéer för ett mellanstort modernt vit badrum med dusch, med skåp i ljust trä, en hörndusch, en toalettstol med hel cisternkåpa, beige kakel, porslinskakel, vita väggar, klinkergolv i porslin, ett integrerad handfat, beiget golv och med dusch som är öppen

We were engaged to create luxurious and elegant bathrooms and powder rooms for this stunning apartment at Birchgrove. We used calacatta satin large format porcelain tiles on the floor and walls exuding elegance. Stunning oval recessed shaving cabinets and dark custom vanities provided all the storage our clients requested. Recessed towels, niches, stone baths, brushed nickel tapware, sensor lighting and heated floors emanated opulent luxury. Our client's were delighted with all their bathrooms.
11 418 foton på badrum, med porslinskakel och ett integrerad handfat
3
