1 219 foton på badrum, med röd kakel
Sortera efter:
Budget
Sortera efter:Populärt i dag
21 - 40 av 1 219 foton
Artikel 1 av 2

Conceived of as a C-shaped house with a small private courtyard and a large private rear yard, this new house maximizes the floor area available to build on this smaller Palo Alto lot. An Accessory Dwelling Unit (ADU) integrated into the main structure gave a floor area bonus. For now, it will be used for visiting relatives. One challenge of this design was keeping a low profile and proportional design while still meeting the FEMA flood plain requirement that the finished floor start about 3′ above grade.
The new house has four bedrooms (including the attached ADU), a separate family room with a window seat, a music room, a prayer room, and a large living space that opens to the private small courtyard as well as a large covered patio at the rear. Mature trees around the perimeter of the lot were preserved, and new ones planted, for private indoor-outdoor living.
C-shaped house, New home, ADU, Palo Alto, CA, courtyard,
KA Project Team: John Klopf, AIA, Angela Todorova, Lucie Danigo
Structural Engineer: ZFA Structural Engineers
Landscape Architect: Outer Space Landscape Architects
Contractor: Coast to Coast Development
Photography: ©2023 Mariko Reed
Year Completed: 2022
Location: Palo Alto, CA

Photo: Bay Area VR - Eli Poblitz
Idéer för små funkis badrum med dusch, med ett fristående handfat, öppna hyllor, en toalettstol med separat cisternkåpa, vita väggar, skåp i ljust trä, röd kakel, mosaik och bänkskiva i kvarts
Idéer för små funkis badrum med dusch, med ett fristående handfat, öppna hyllor, en toalettstol med separat cisternkåpa, vita väggar, skåp i ljust trä, röd kakel, mosaik och bänkskiva i kvarts
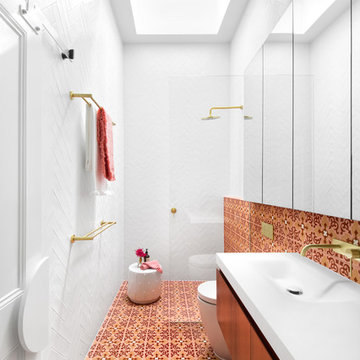
Exempel på ett skandinaviskt vit vitt badrum med dusch, med släta luckor, skåp i mellenmörkt trä, en kantlös dusch, orange kakel, röd kakel, vit kakel, ett integrerad handfat, flerfärgat golv och med dusch som är öppen
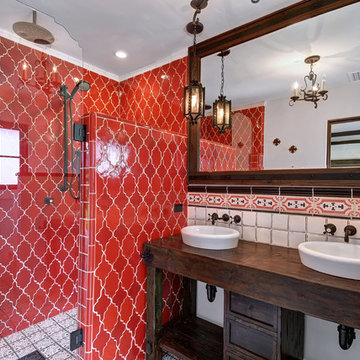
Idéer för att renovera ett medelhavsstil brun brunt badrum, med skåp i mörkt trä, röd kakel, vit kakel, ett fristående handfat, träbänkskiva, dusch med gångjärnsdörr, en dusch i en alkov och skåp i shakerstil
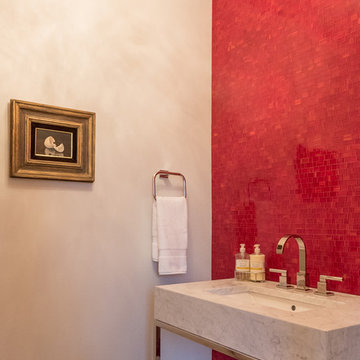
Idéer för att renovera ett mellanstort funkis vit vitt toalett, med röd kakel, mosaik, grå väggar, mellanmörkt trägolv, ett undermonterad handfat, marmorbänkskiva och brunt golv
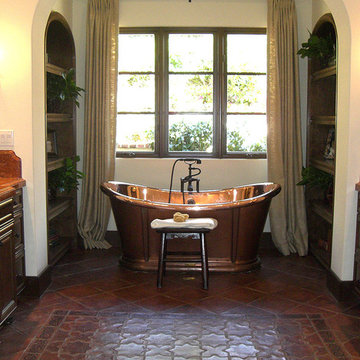
Nothing feels better than a hot soak in this copper tub in the bathroom designed and built by Tile-Stones.com.
Idéer för ett mycket stort medelhavsstil badrum, med luckor med upphöjd panel, skåp i mörkt trä, ett fristående badkar, en toalettstol med hel cisternkåpa, beige kakel, brun kakel, flerfärgad kakel, röd kakel, porslinskakel, beige väggar, klinkergolv i porslin, ett nedsänkt handfat, granitbänkskiva och rött golv
Idéer för ett mycket stort medelhavsstil badrum, med luckor med upphöjd panel, skåp i mörkt trä, ett fristående badkar, en toalettstol med hel cisternkåpa, beige kakel, brun kakel, flerfärgad kakel, röd kakel, porslinskakel, beige väggar, klinkergolv i porslin, ett nedsänkt handfat, granitbänkskiva och rött golv
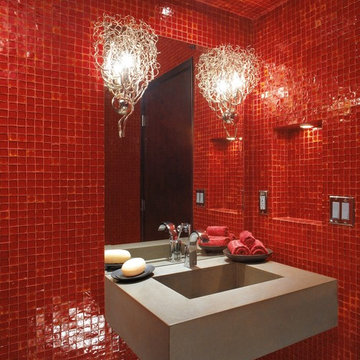
True Artisan Heritage
Oceanside Glasstile was founded in 1992 with a boundless spirit of innovation, a passion for hot glass and a new vision for the tile industry — creating luxury glass tile using recycled bottle glass. As pioneers of handcrafted glass tile we continue to pursue timeless design that preserves, honors and furthers our true artisan heritage.

A bold, elegant retreat complete with a large walk in shower clad in an eye catching Afyon Violet marble. The design team was able to incorporate a new private toilet room and delicate soaker tub that sits upon the timeless herringbone marble floors. The classically design walnut cabinetry with red undertones balances out the more brazen, plum hued pattern of the wall tile. The single, solid pewter urban electric wall sconce makes a refined industrial statement while breaking up the large expanse of the mirror.
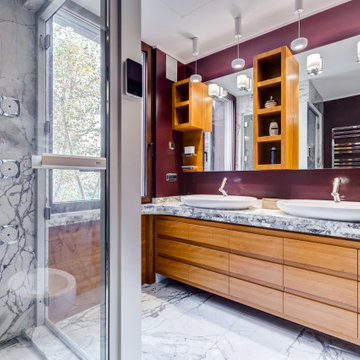
Bagno: angolo sanitari. Tinta Farrow & Ball e scorrevole Rimadesio. Sullo sfondo, connettivo con parquet in rovere e palissandro, soggiorno in tinta grigio scuro e pavimento marmoreo nero-bianco-grigio.
---
Bathroom: WC & bidet corner. "Brinjal" Farrow&Ball aubergine-color bathroom, sliding door (in bathroom), oak & rosewood parquet in connection space, black & white marble floor, gray paintings (living).
---
Omaggio allo stile italiano degli anni Quaranta, sostenuto da impianti di alto livello.
---
A tribute to the Italian style of the Forties, supported by state-of-the-art tech systems.
---
Photographer: Luca Tranquilli
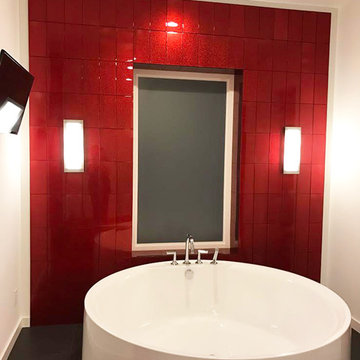
Foto på ett mellanstort funkis en-suite badrum, med en jacuzzi, röd kakel, glaskakel och vita väggar
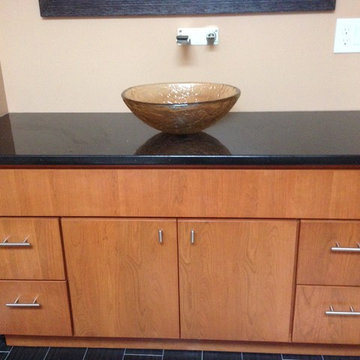
Inspiration för ett litet orientaliskt en-suite badrum, med ett fristående handfat, möbel-liknande, skåp i mellenmörkt trä, granitbänkskiva, ett badkar i en alkov, en dusch/badkar-kombination, en toalettstol med separat cisternkåpa, röd kakel, stenkakel, bruna väggar och klinkergolv i porslin

Photography by Eduard Hueber / archphoto
North and south exposures in this 3000 square foot loft in Tribeca allowed us to line the south facing wall with two guest bedrooms and a 900 sf master suite. The trapezoid shaped plan creates an exaggerated perspective as one looks through the main living space space to the kitchen. The ceilings and columns are stripped to bring the industrial space back to its most elemental state. The blackened steel canopy and blackened steel doors were designed to complement the raw wood and wrought iron columns of the stripped space. Salvaged materials such as reclaimed barn wood for the counters and reclaimed marble slabs in the master bathroom were used to enhance the industrial feel of the space.

a corner tub-shower provides for flexibility in use, with a custom two-sided enclosure opens the space to the colorful material palette of coral color tile, plywood, and matte laminate surfaces

Every inch counts in a dc rowhome, so we moved the powder room from where the kitchen island is to the right side of the kitchen. It opened up the space perfectly and still gave the homeowners the function of a powder room. And the lovely exposed brick... swoon.
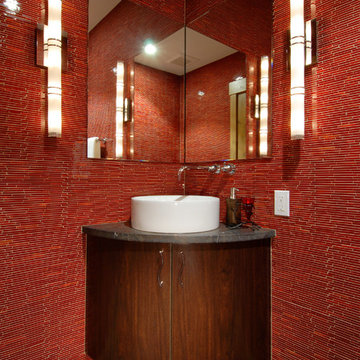
Foto på ett funkis toalett, med ett fristående handfat, släta luckor, skåp i mörkt trä och röd kakel
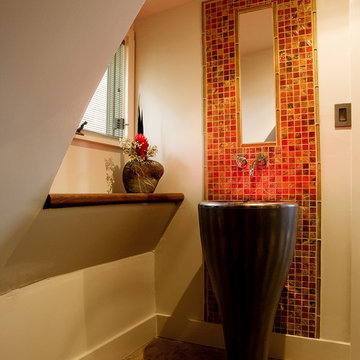
Inspiration för ett mellanstort funkis toalett, med ett piedestal handfat, röd kakel, mosaik och betonggolv
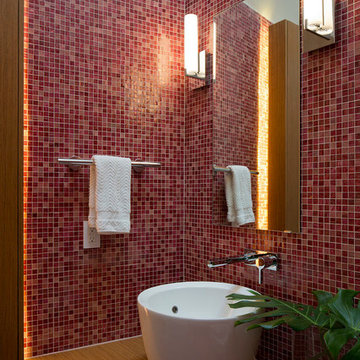
This unique powder bathroom is highlighted by a vaulted ceiling capped off by a skylight. The glass tile walls are floor to ceiling and are accented by the LED lighting.
Photo by Paul Bardagjy
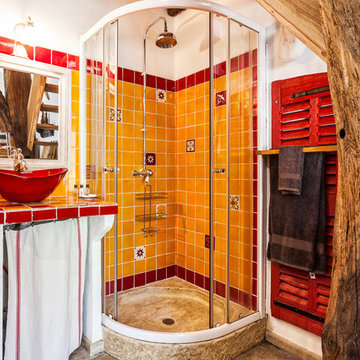
© Bruno Vacherand-Denand / Passage Citron
Idéer för ett litet medelhavsstil badrum med dusch, med en hörndusch, orange kakel, röd kakel, keramikplattor, ett fristående handfat, kaklad bänkskiva, öppna hyllor, vita väggar och dusch med skjutdörr
Idéer för ett litet medelhavsstil badrum med dusch, med en hörndusch, orange kakel, röd kakel, keramikplattor, ett fristående handfat, kaklad bänkskiva, öppna hyllor, vita väggar och dusch med skjutdörr

wet room includes open shower and soaking tub.
Photo: Bay Area VR - Eli Poblitz
Exempel på ett stort modernt en-suite badrum, med ett japanskt badkar, en kantlös dusch, beige kakel, röd kakel, keramikplattor, beige väggar, klinkergolv i keramik och brunt golv
Exempel på ett stort modernt en-suite badrum, med ett japanskt badkar, en kantlös dusch, beige kakel, röd kakel, keramikplattor, beige väggar, klinkergolv i keramik och brunt golv
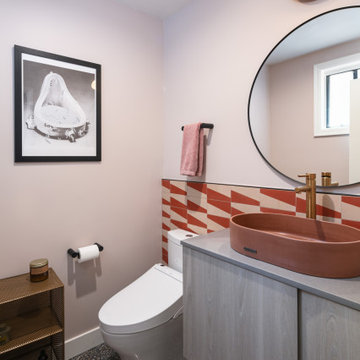
The downstairs powder room has a 4' hand painted cement tile wall with the same black Terrazzo flooring continuing from the kitchen area.
A wall mounted vanity with custom fabricated slab top and a concrete vessel sink on top.
1 219 foton på badrum, med röd kakel
2
