1 578 foton på badrum, med skåp i ljust trä och en dubbeldusch
Sortera efter:
Budget
Sortera efter:Populärt i dag
161 - 180 av 1 578 foton
Artikel 1 av 3
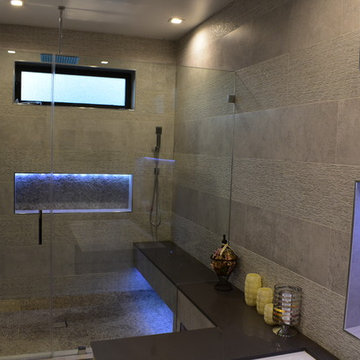
" Our Modern Bathroom Remodel "
Thoughtful planning and design accompanied by our bathroom professionals and our designers team,
BY "Solidworks Remodeling"
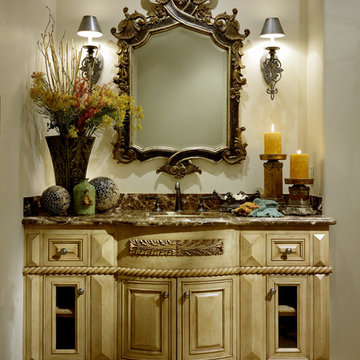
This bathroom was designed and built to the highest standards by Fratantoni Luxury Estates. Check out our Facebook Fan Page at www.Facebook.com/FratantoniLuxuryEstates

The large ensuite bathroom features a walk-in shower, freestanding bathtub, double vanity, concealed toilet and make-up area. The main feature of the bathroom is the Ann Sacks bronze wall tile behind the sinks with floating walnut mirrors.
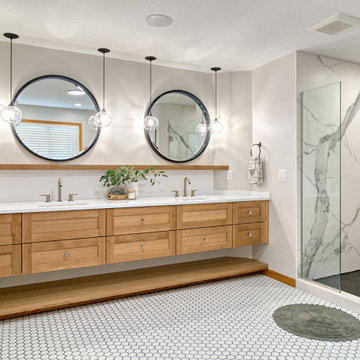
White and gray bathroom with large walk in shower with penny tile for the floor, floating double vanity and stand alone tub. Separate toilet room.
Klassisk inredning av ett vit vitt en-suite badrum, med luckor med infälld panel, skåp i ljust trä, ett fristående badkar, en dubbeldusch, en toalettstol med hel cisternkåpa, grå väggar, ett undermonterad handfat, bänkskiva i kvartsit och dusch med gångjärnsdörr
Klassisk inredning av ett vit vitt en-suite badrum, med luckor med infälld panel, skåp i ljust trä, ett fristående badkar, en dubbeldusch, en toalettstol med hel cisternkåpa, grå väggar, ett undermonterad handfat, bänkskiva i kvartsit och dusch med gångjärnsdörr
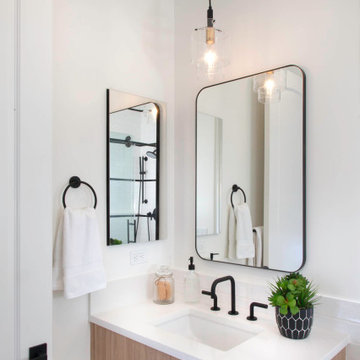
A beautiful blend of black and white combined with interesting tile patterns and complimented by Cal Faucets Tamalpais plumbing fixtures.
Inspiration för ett maritimt vit vitt badrum, med släta luckor, skåp i ljust trä, en dubbeldusch, en toalettstol med separat cisternkåpa, svart och vit kakel, keramikplattor, vita väggar, klinkergolv i porslin, ett undermonterad handfat, bänkskiva i kvarts, svart golv och dusch med skjutdörr
Inspiration för ett maritimt vit vitt badrum, med släta luckor, skåp i ljust trä, en dubbeldusch, en toalettstol med separat cisternkåpa, svart och vit kakel, keramikplattor, vita väggar, klinkergolv i porslin, ett undermonterad handfat, bänkskiva i kvarts, svart golv och dusch med skjutdörr
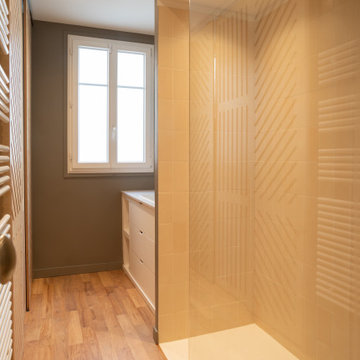
Inspiration för mellanstora moderna vitt en-suite badrum, med släta luckor, skåp i ljust trä, en dubbeldusch, beige kakel, grå väggar, ljust trägolv, ett konsol handfat och beiget golv
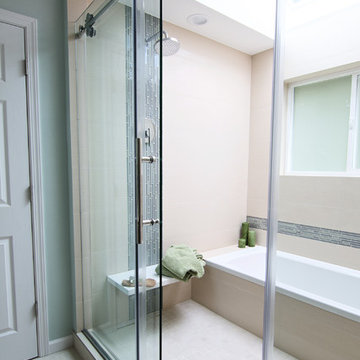
Once upon a time, this bathroom featured the following:
No entry door, with a master tub and vanities open to the master bedroom.
Fading, outdated, 80's-style yellow oak cabinetry.
A bulky hexagonal window with clear glass. No privacy.
A carpeted floor. In a bathroom.
It’s safe to say that none of these features were appreciated by our clients. Understandably.
We knew we could help.
We changed the layout. The tub and the double shower are now enclosed behind frameless glass, a very practical and beautiful arrangement. The clean linear grain cabinetry in medium tone is accented beautifully by white countertops and stainless steel accessories. New lights, beautiful tile and glass mosaic bring this space into the 21st century.
End result: a calm, light, modern bathroom for our client to enjoy.
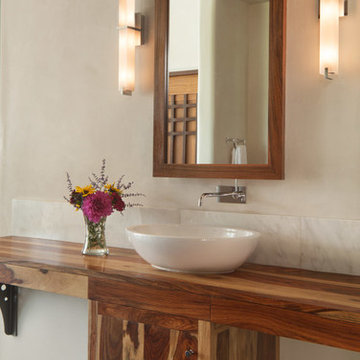
Idéer för ett stort asiatiskt en-suite badrum, med möbel-liknande, skåp i ljust trä, ett fristående badkar, en dubbeldusch, en toalettstol med separat cisternkåpa, beige väggar, betonggolv, ett fristående handfat, träbänkskiva, grått golv, dusch med gångjärnsdörr, vit kakel och marmorkakel
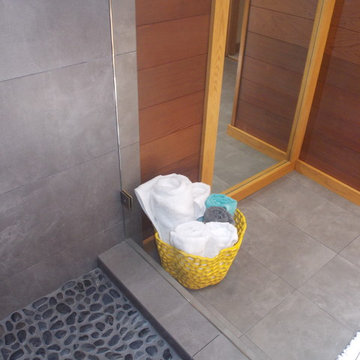
Red cedar walls which homeowner wanted to keep. The style of the house is Mid Century and this Mod bathroom with newer amenities fits really well.
Foto på ett mellanstort funkis badrum med dusch, med ett undermonterad handfat, släta luckor, skåp i ljust trä, bänkskiva i kvarts, en dubbeldusch, grå kakel, kakel i småsten, klinkergolv i porslin, ett platsbyggt badkar, en toalettstol med hel cisternkåpa och gröna väggar
Foto på ett mellanstort funkis badrum med dusch, med ett undermonterad handfat, släta luckor, skåp i ljust trä, bänkskiva i kvarts, en dubbeldusch, grå kakel, kakel i småsten, klinkergolv i porslin, ett platsbyggt badkar, en toalettstol med hel cisternkåpa och gröna väggar

Serene and inviting, this primary bathroom received a full renovation with new, modern amenities. A custom white oak vanity and low maintenance stone countertop provides a clean and polished space. Handmade tiles combined with soft brass fixtures, creates a luxurious shower for two. The generous, sloped, soaking tub allows for relaxing baths by candlelight. The result is a soft, neutral, timeless bathroom retreat.

Download our free ebook, Creating the Ideal Kitchen. DOWNLOAD NOW
A tired primary bathroom, with varying ceiling heights and a beige-on-beige color scheme, was screaming for love. Squaring the room and adding natural materials erased the memory of the lack luster space and converted it to a bright and welcoming spa oasis. The home was a new build in 2005 and it looked like all the builder’s material choices remained. The client was clear on their design direction but were challenged by the differing ceiling heights and were looking to hire a design-build firm that could resolve that issue.
This local Glen Ellyn couple found us on Instagram (@kitchenstudioge, follow us ?). They loved our designs and felt like we fit their style. They requested a full primary bath renovation to include a large shower, soaking tub, double vanity with storage options, and heated floors. The wife also really wanted a separate make-up vanity. The biggest challenge presented to us was to architecturally marry the various ceiling heights and deliver a streamlined design.
The existing layout worked well for the couple, so we kept everything in place, except we enlarged the shower and replaced the built-in tub with a lovely free-standing model. We also added a sitting make-up vanity. We were able to eliminate the awkward ceiling lines by extending all the walls to the highest level. Then, to accommodate the sprinklers and HVAC, lowered the ceiling height over the entrance and shower area which then opens to the 2-story vanity and tub area. Very dramatic!
This high-end home deserved high-end fixtures. The homeowners also quickly realized they loved the look of natural marble and wanted to use as much of it as possible in their new bath. They chose a marble slab from the stone yard for the countertops and back splash, and we found complimentary marble tile for the shower. The homeowners also liked the idea of mixing metals in their new posh bathroom and loved the look of black, gold, and chrome.
Although our clients were very clear on their style, they were having a difficult time pulling it all together and envisioning the final product. As interior designers it is our job to translate and elevate our clients’ ideas into a deliverable design. We presented the homeowners with mood boards and 3D renderings of our modern, clean, white marble design. Since the color scheme was relatively neutral, at the homeowner’s request, we decided to add of interest with the patterns and shapes in the room.
We were first inspired by the shower floor tile with its circular/linear motif. We designed the cabinetry, floor and wall tiles, mirrors, cabinet pulls, and wainscoting to have a square or rectangular shape, and then to create interest we added perfectly placed circles to contrast with the rectangular shapes. The globe shaped chandelier against the square wall trim is a delightful yet subtle juxtaposition.
The clients were overjoyed with our interpretation of their vision and impressed with the level of detail we brought to the project. It’s one thing to know how you want a space to look, but it takes a special set of skills to create the design and see it thorough to implementation. Could hiring The Kitchen Studio be the first step to making your home dreams come to life?
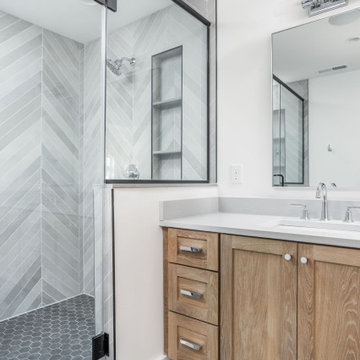
Idéer för ett mellanstort klassiskt grå en-suite badrum, med skåp i shakerstil, skåp i ljust trä, en dubbeldusch, en toalettstol med separat cisternkåpa, grå kakel, porslinskakel, vita väggar, klinkergolv i porslin, ett undermonterad handfat, bänkskiva i kvarts, svart golv och dusch med gångjärnsdörr
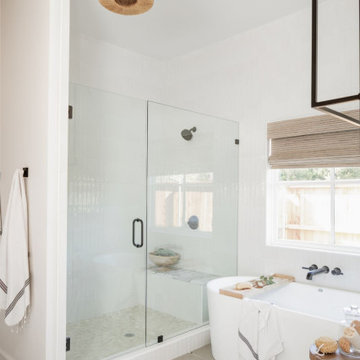
Idéer för ett stort klassiskt vit en-suite badrum, med skåp i shakerstil, skåp i ljust trä, ett fristående badkar, en dubbeldusch, en toalettstol med hel cisternkåpa, vit kakel, porslinskakel, vita väggar, klinkergolv i porslin, ett väggmonterat handfat, marmorbänkskiva, grått golv och dusch med gångjärnsdörr
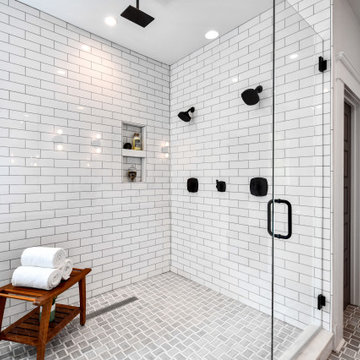
The master bathroom, which was once a living room in the quadplex, got outfitted with a 10' double vanity, double head and rain head shower with glass enclosure and a large soaking tub. Oh, and yes an original fireplace is intact!
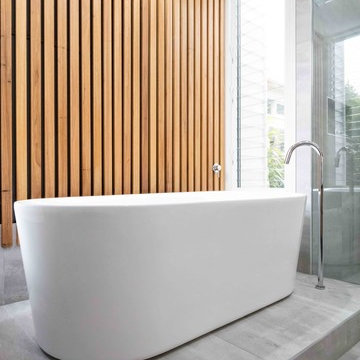
Julian Gries Photography
Foto på ett stort funkis en-suite badrum, med möbel-liknande, skåp i ljust trä, ett platsbyggt badkar, en dubbeldusch, en vägghängd toalettstol, vit kakel, marmorkakel, vita väggar, cementgolv, bänkskiva i kvarts, grått golv och dusch med duschdraperi
Foto på ett stort funkis en-suite badrum, med möbel-liknande, skåp i ljust trä, ett platsbyggt badkar, en dubbeldusch, en vägghängd toalettstol, vit kakel, marmorkakel, vita väggar, cementgolv, bänkskiva i kvarts, grått golv och dusch med duschdraperi
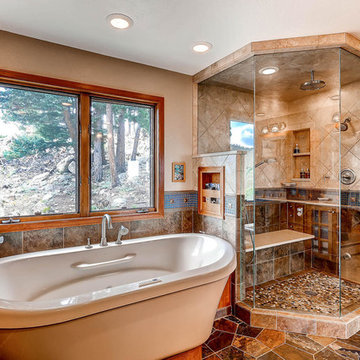
Exempel på ett stort rustikt en-suite badrum, med släta luckor, skåp i ljust trä, ett fristående badkar, en dubbeldusch, blå kakel, mosaik, beige väggar, betonggolv, ett undermonterad handfat och bänkskiva i kalksten
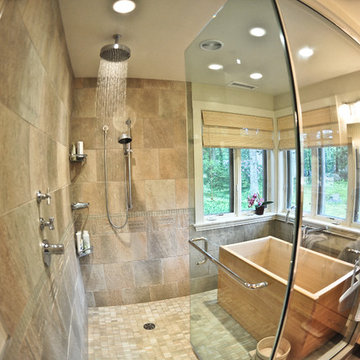
This expansive shower with Ofuro tub provides an excellent relaxation area for the homeowners.
Inspiration för ett mycket stort funkis en-suite badrum, med en dubbeldusch, flerfärgad kakel, ett undermonterad handfat, skåp i ljust trä, träbänkskiva och stenkakel
Inspiration för ett mycket stort funkis en-suite badrum, med en dubbeldusch, flerfärgad kakel, ett undermonterad handfat, skåp i ljust trä, träbänkskiva och stenkakel
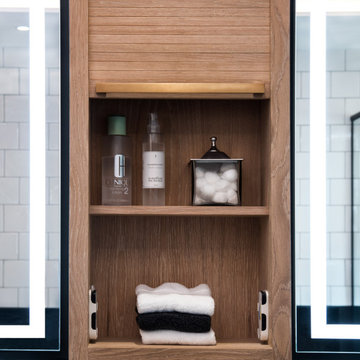
This is a master bath remodel, designed/built in 2021 by HomeMasons.
*Garage Door Storage
Inspiration för moderna svart en-suite badrum, med skåp i ljust trä, en dubbeldusch, svart och vit kakel, beige väggar, ett undermonterad handfat, granitbänkskiva och grått golv
Inspiration för moderna svart en-suite badrum, med skåp i ljust trä, en dubbeldusch, svart och vit kakel, beige väggar, ett undermonterad handfat, granitbänkskiva och grått golv
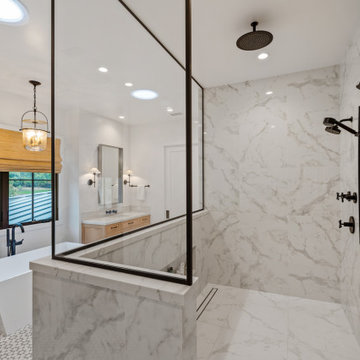
Our clients wanted the ultimate modern farmhouse custom dream home. They found property in the Santa Rosa Valley with an existing house on 3 ½ acres. They could envision a new home with a pool, a barn, and a place to raise horses. JRP and the clients went all in, sparing no expense. Thus, the old house was demolished and the couple’s dream home began to come to fruition.
The result is a simple, contemporary layout with ample light thanks to the open floor plan. When it comes to a modern farmhouse aesthetic, it’s all about neutral hues, wood accents, and furniture with clean lines. Every room is thoughtfully crafted with its own personality. Yet still reflects a bit of that farmhouse charm.
Their considerable-sized kitchen is a union of rustic warmth and industrial simplicity. The all-white shaker cabinetry and subway backsplash light up the room. All white everything complimented by warm wood flooring and matte black fixtures. The stunning custom Raw Urth reclaimed steel hood is also a star focal point in this gorgeous space. Not to mention the wet bar area with its unique open shelves above not one, but two integrated wine chillers. It’s also thoughtfully positioned next to the large pantry with a farmhouse style staple: a sliding barn door.
The master bathroom is relaxation at its finest. Monochromatic colors and a pop of pattern on the floor lend a fashionable look to this private retreat. Matte black finishes stand out against a stark white backsplash, complement charcoal veins in the marble looking countertop, and is cohesive with the entire look. The matte black shower units really add a dramatic finish to this luxurious large walk-in shower.
Photographer: Andrew - OpenHouse VC
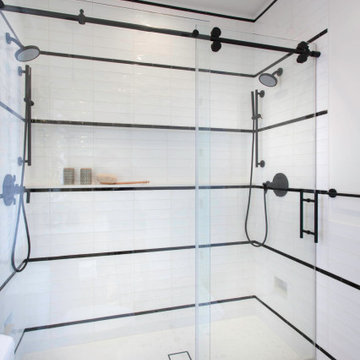
A beautiful blend of black and white combined with interesting tile patterns and complimented by Cal Faucets Tamalpais plumbing fixtures.
Inredning av ett maritimt vit vitt badrum, med släta luckor, skåp i ljust trä, en dubbeldusch, en toalettstol med separat cisternkåpa, svart och vit kakel, keramikplattor, vita väggar, klinkergolv i porslin, ett undermonterad handfat, bänkskiva i kvarts, svart golv och dusch med skjutdörr
Inredning av ett maritimt vit vitt badrum, med släta luckor, skåp i ljust trä, en dubbeldusch, en toalettstol med separat cisternkåpa, svart och vit kakel, keramikplattor, vita väggar, klinkergolv i porslin, ett undermonterad handfat, bänkskiva i kvarts, svart golv och dusch med skjutdörr
1 578 foton på badrum, med skåp i ljust trä och en dubbeldusch
9
