1 578 foton på badrum, med skåp i ljust trä och en dubbeldusch
Sortera efter:
Budget
Sortera efter:Populärt i dag
141 - 160 av 1 578 foton
Artikel 1 av 3
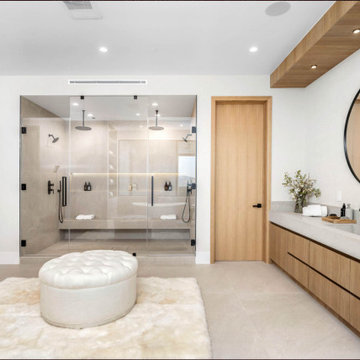
Idéer för ett modernt en-suite badrum, med släta luckor, skåp i ljust trä, ett fristående badkar, en dubbeldusch, ett väggmonterat handfat och dusch med gångjärnsdörr
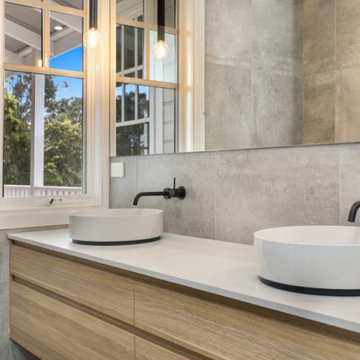
floating vanity, matt black, bathroom pendants
Inspiration för ett vintage vit vitt badrum, med skåp i ljust trä, en dubbeldusch, grå kakel, porslinskakel, ett fristående handfat, bänkskiva i kvarts och med dusch som är öppen
Inspiration för ett vintage vit vitt badrum, med skåp i ljust trä, en dubbeldusch, grå kakel, porslinskakel, ett fristående handfat, bänkskiva i kvarts och med dusch som är öppen
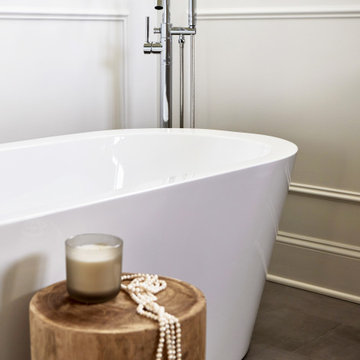
Download our free ebook, Creating the Ideal Kitchen. DOWNLOAD NOW
A tired primary bathroom, with varying ceiling heights and a beige-on-beige color scheme, was screaming for love. Squaring the room and adding natural materials erased the memory of the lack luster space and converted it to a bright and welcoming spa oasis. The home was a new build in 2005 and it looked like all the builder’s material choices remained. The client was clear on their design direction but were challenged by the differing ceiling heights and were looking to hire a design-build firm that could resolve that issue.
This local Glen Ellyn couple found us on Instagram (@kitchenstudioge, follow us ?). They loved our designs and felt like we fit their style. They requested a full primary bath renovation to include a large shower, soaking tub, double vanity with storage options, and heated floors. The wife also really wanted a separate make-up vanity. The biggest challenge presented to us was to architecturally marry the various ceiling heights and deliver a streamlined design.
The existing layout worked well for the couple, so we kept everything in place, except we enlarged the shower and replaced the built-in tub with a lovely free-standing model. We also added a sitting make-up vanity. We were able to eliminate the awkward ceiling lines by extending all the walls to the highest level. Then, to accommodate the sprinklers and HVAC, lowered the ceiling height over the entrance and shower area which then opens to the 2-story vanity and tub area. Very dramatic!
This high-end home deserved high-end fixtures. The homeowners also quickly realized they loved the look of natural marble and wanted to use as much of it as possible in their new bath. They chose a marble slab from the stone yard for the countertops and back splash, and we found complimentary marble tile for the shower. The homeowners also liked the idea of mixing metals in their new posh bathroom and loved the look of black, gold, and chrome.
Although our clients were very clear on their style, they were having a difficult time pulling it all together and envisioning the final product. As interior designers it is our job to translate and elevate our clients’ ideas into a deliverable design. We presented the homeowners with mood boards and 3D renderings of our modern, clean, white marble design. Since the color scheme was relatively neutral, at the homeowner’s request, we decided to add of interest with the patterns and shapes in the room.
We were first inspired by the shower floor tile with its circular/linear motif. We designed the cabinetry, floor and wall tiles, mirrors, cabinet pulls, and wainscoting to have a square or rectangular shape, and then to create interest we added perfectly placed circles to contrast with the rectangular shapes. The globe shaped chandelier against the square wall trim is a delightful yet subtle juxtaposition.
The clients were overjoyed with our interpretation of their vision and impressed with the level of detail we brought to the project. It’s one thing to know how you want a space to look, but it takes a special set of skills to create the design and see it thorough to implementation. Could hiring The Kitchen Studio be the first step to making your home dreams come to life?
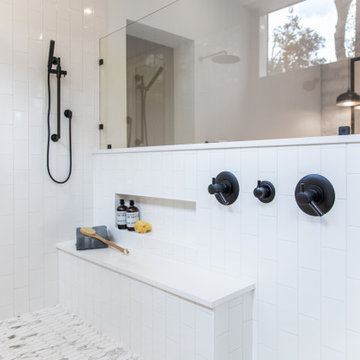
Open shower with connected bench.
Foto på ett mycket stort funkis svart en-suite badrum, med släta luckor, skåp i ljust trä, ett fristående badkar, en dubbeldusch, en toalettstol med separat cisternkåpa, vit kakel, stenkakel, vita väggar, klinkergolv i porslin, ett fristående handfat, granitbänkskiva, vitt golv och med dusch som är öppen
Foto på ett mycket stort funkis svart en-suite badrum, med släta luckor, skåp i ljust trä, ett fristående badkar, en dubbeldusch, en toalettstol med separat cisternkåpa, vit kakel, stenkakel, vita väggar, klinkergolv i porslin, ett fristående handfat, granitbänkskiva, vitt golv och med dusch som är öppen
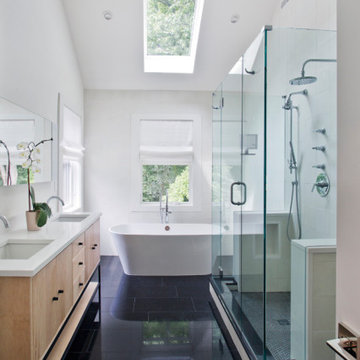
Modern master bathroom with high ceilings, skylight and an elegant freestanding bathtub with a view to garden and pool.
Inspiration för ett stort funkis vit vitt en-suite badrum, med släta luckor, skåp i ljust trä, ett fristående badkar, en dubbeldusch, vit kakel, porslinskakel, vita väggar, marmorgolv, marmorbänkskiva, svart golv och dusch med gångjärnsdörr
Inspiration för ett stort funkis vit vitt en-suite badrum, med släta luckor, skåp i ljust trä, ett fristående badkar, en dubbeldusch, vit kakel, porslinskakel, vita väggar, marmorgolv, marmorbänkskiva, svart golv och dusch med gångjärnsdörr

Dick Wood
Idéer för att renovera ett lantligt badrum med dusch, med ett undermonterad handfat, luckor med infälld panel, skåp i ljust trä, granitbänkskiva, ett badkar i en alkov, en dubbeldusch, en toalettstol med separat cisternkåpa, flerfärgad kakel, stenkakel, bruna väggar och klinkergolv i porslin
Idéer för att renovera ett lantligt badrum med dusch, med ett undermonterad handfat, luckor med infälld panel, skåp i ljust trä, granitbänkskiva, ett badkar i en alkov, en dubbeldusch, en toalettstol med separat cisternkåpa, flerfärgad kakel, stenkakel, bruna väggar och klinkergolv i porslin
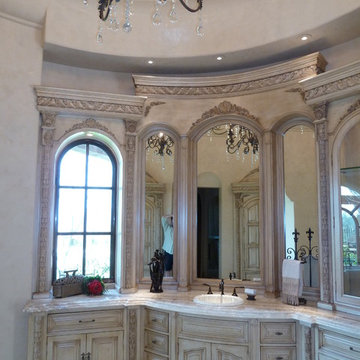
This bathroom was designed and built to the highest standards by Fratantoni Luxury Estates. Check out our Facebook Fan Page at www.Facebook.com/FratantoniLuxuryEstates
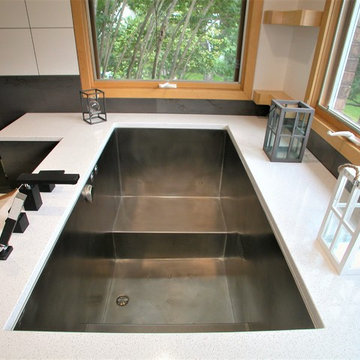
S. Haig
Inredning av ett modernt stort vit vitt en-suite badrum, med släta luckor, skåp i ljust trä, ett japanskt badkar, en dubbeldusch, en toalettstol med hel cisternkåpa, svart och vit kakel, porslinskakel, svarta väggar, klinkergolv i porslin, ett undermonterad handfat, bänkskiva i kvarts, svart golv och med dusch som är öppen
Inredning av ett modernt stort vit vitt en-suite badrum, med släta luckor, skåp i ljust trä, ett japanskt badkar, en dubbeldusch, en toalettstol med hel cisternkåpa, svart och vit kakel, porslinskakel, svarta väggar, klinkergolv i porslin, ett undermonterad handfat, bänkskiva i kvarts, svart golv och med dusch som är öppen

Master Bathroom retreat. Tone on tone pallet in whites and creams. Porcelain tiles on the walls and floors. Custom vanities with quartzite countertops. Crystal chandelier and ambient lighting.
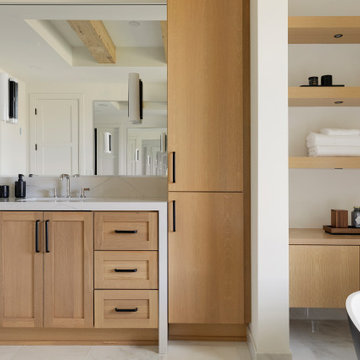
The owners’ suite bathroom has so many of today’s desired amenities from a dramatic freestanding tub and large shower to separate vanities. The “Ella” Cambria countertops with a waterfall edge separate the white oak cabinetry and go perfectly with the luxurious marble flooring.
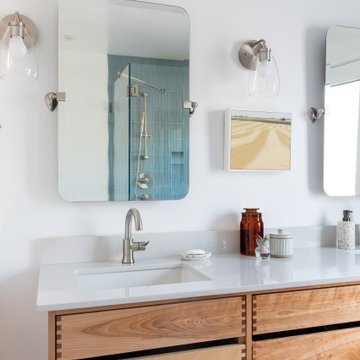
50 tals inredning av ett mellanstort vit vitt en-suite badrum, med luckor med profilerade fronter, skåp i ljust trä, en dubbeldusch, en toalettstol med hel cisternkåpa, vit kakel, glaskakel, vita väggar, klinkergolv i porslin, ett nedsänkt handfat, bänkskiva i kvarts, grått golv och dusch med gångjärnsdörr
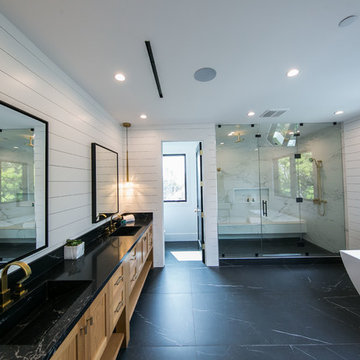
Foto på ett stort 60 tals svart en-suite badrum, med skåp i shakerstil, skåp i ljust trä, ett badkar i en alkov, en dubbeldusch, en toalettstol med hel cisternkåpa, grå kakel, stenkakel, vita väggar, marmorgolv, ett undermonterad handfat, marmorbänkskiva, svart golv och dusch med gångjärnsdörr
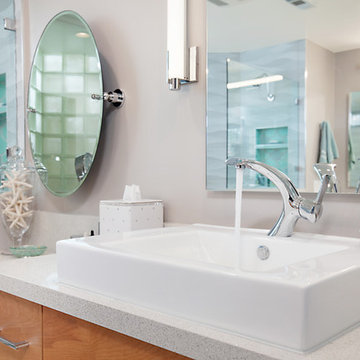
Feast your eyes on this stunning master bathroom remodel in Encinitas. Project was completely customized to homeowner's specifications. His and Hers floating beech wood vanities with quartz counters, include a drop down make up vanity on Her side. Custom recessed solid maple medicine cabinets behind each mirror. Both vanities feature large rimmed vessel sinks and polished chrome faucets. The spacious 2 person shower showcases a custom pebble mosaic puddle at the entrance, 3D wave tile walls and hand painted Moroccan fish scale tile accenting the bench and oversized shampoo niches. Each end of the shower is outfitted with it's own set of shower head and valve, as well as a hand shower with slide bar. Also of note are polished chrome towel warmer and radiant under floor heating system.
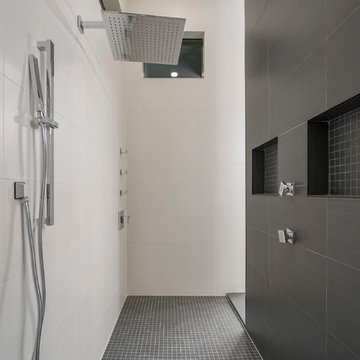
In the master bath, porcelain floor tile in a slate gray clads a feature wall fronting the freestanding tub and dual entry shower. Floating vanities and a dropped ceiling framed with wood contribute to the master bath’s minimalist, zen-like ambiance.
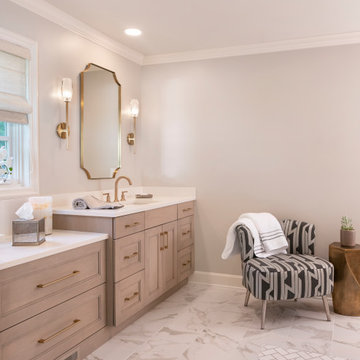
This large en suite master bath completes the homeowners wish list for double vanities, large freestanding tub and a steam shower. The large wardrobe adds additional clothes storage and the center cabinets work well for linens and shoe storage.
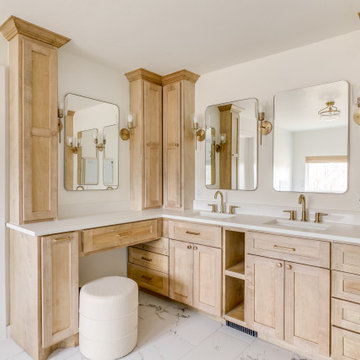
Our clients had just purchased this house and had big dreams to make it their own. We started by taking out almost three thousand square feet of tile and replacing it with an updated wood look tile. That, along with new paint and trim made the biggest difference in brightening up the space and bringing it into the current style.
This home’s largest project was the master bathroom. We took what used to be the master bathroom and closet and combined them into one large master ensuite. Our clients’ style was clean, natural and luxurious. We created a large shower with a custom niche, frameless glass, and a full shower system. The quartz bench seat and the marble picket tiles elevated the design and combined nicely with the champagne bronze fixtures. The freestanding tub was centered under a beautiful clear window to let the light in and brighten the room. A completely custom vanity was made to fit our clients’ needs with two sinks, a makeup vanity, upper cabinets for storage, and a pull-out accessory drawer. The end result was a completely custom and beautifully functional space that became a restful retreat for our happy clients.
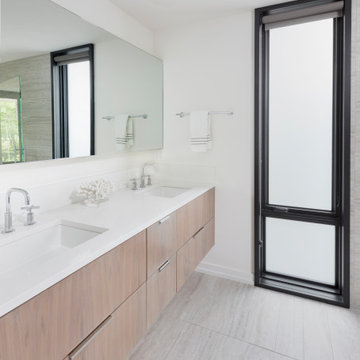
This modern home is artfully tucked into a wooded hillside, and much of the home's beauty rests in its direct connection to the outdoors. Floor-to-ceiling glass panels slide open to connect the interior with the expansive deck outside, nearly doubling the living space during the warmer months of the year. A palette of exposed concrete, glass, black steel, and wood create a simple but strong mix of materials that are repeated throughout the residence. That balance of texture and color is echoed in the choice of interior materials, from the flooring and millwork to the furnishings, artwork and textiles.
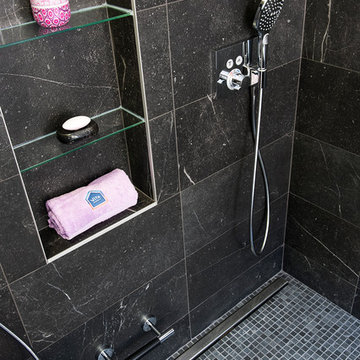
Foto på ett stort funkis vit en-suite badrum, med öppna hyllor, skåp i ljust trä, ett undermonterat badkar, en dubbeldusch, svart och vit kakel, marmorkakel, svarta väggar, mosaikgolv, svart golv och med dusch som är öppen
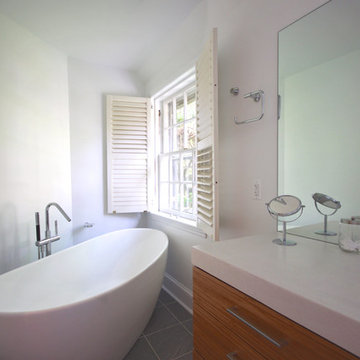
This space was originally a very small, dark bathroom. We expanded the room to incorporate this window and give room for a soaking tub. The angled wall was used to save space in the bedroom. - ADR Builders
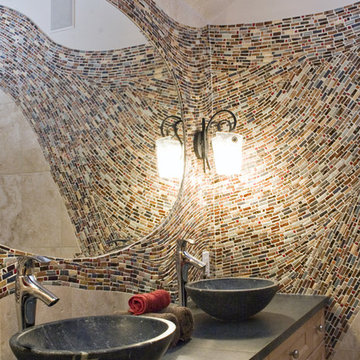
We are always tickled pink to get projects like these. We get to really let our creative juices flow and create something truly artistic. This one is reminiscent of an italian masterpiece and was done shortly after the owner of Mercury Mosaics, Mercedes, trained in Italy with renowned mosaicists.
1 578 foton på badrum, med skåp i ljust trä och en dubbeldusch
8
