1 578 foton på badrum, med skåp i ljust trä och en dubbeldusch
Sortera efter:
Budget
Sortera efter:Populärt i dag
61 - 80 av 1 578 foton
Artikel 1 av 3

The hallmark of this en-suite bath is a double shower with hinged double glass doors. It also has a double floating vanity with under mount sinks and a quartz countertop.

Custom master bath renovation designed for spa-like experience. Contemporary custom floating washed oak vanity with Virginia Soapstone top, tambour wall storage, brushed gold wall-mounted faucets. Concealed light tape illuminating volume ceiling, tiled shower with privacy glass window to exterior; matte pedestal tub. Niches throughout for organized storage.

Steve Roberts
Foto på ett mellanstort vintage en-suite badrum, med granitbänkskiva, luckor med upphöjd panel, skåp i ljust trä, en dubbeldusch, en toalettstol med separat cisternkåpa, beige kakel, porslinskakel, bruna väggar, klinkergolv i porslin och ett undermonterad handfat
Foto på ett mellanstort vintage en-suite badrum, med granitbänkskiva, luckor med upphöjd panel, skåp i ljust trä, en dubbeldusch, en toalettstol med separat cisternkåpa, beige kakel, porslinskakel, bruna väggar, klinkergolv i porslin och ett undermonterad handfat
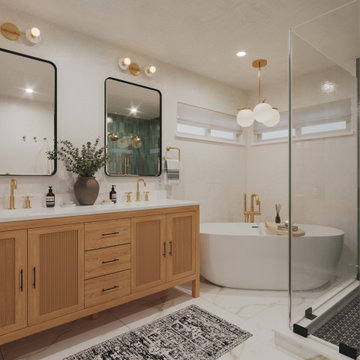
A great way to unwind or kickstart your day is by using an uplifting bathroom. This bathroom refresh is modern and airy, with shower tiles that add just the right amount of color while keeping it light. The brass hardware in the shower and chandelier add interest, while the simple vanity with wood cabinet doors provides warmth.

Download our free ebook, Creating the Ideal Kitchen. DOWNLOAD NOW
A tired primary bathroom, with varying ceiling heights and a beige-on-beige color scheme, was screaming for love. Squaring the room and adding natural materials erased the memory of the lack luster space and converted it to a bright and welcoming spa oasis. The home was a new build in 2005 and it looked like all the builder’s material choices remained. The client was clear on their design direction but were challenged by the differing ceiling heights and were looking to hire a design-build firm that could resolve that issue.
This local Glen Ellyn couple found us on Instagram (@kitchenstudioge, follow us ?). They loved our designs and felt like we fit their style. They requested a full primary bath renovation to include a large shower, soaking tub, double vanity with storage options, and heated floors. The wife also really wanted a separate make-up vanity. The biggest challenge presented to us was to architecturally marry the various ceiling heights and deliver a streamlined design.
The existing layout worked well for the couple, so we kept everything in place, except we enlarged the shower and replaced the built-in tub with a lovely free-standing model. We also added a sitting make-up vanity. We were able to eliminate the awkward ceiling lines by extending all the walls to the highest level. Then, to accommodate the sprinklers and HVAC, lowered the ceiling height over the entrance and shower area which then opens to the 2-story vanity and tub area. Very dramatic!
This high-end home deserved high-end fixtures. The homeowners also quickly realized they loved the look of natural marble and wanted to use as much of it as possible in their new bath. They chose a marble slab from the stone yard for the countertops and back splash, and we found complimentary marble tile for the shower. The homeowners also liked the idea of mixing metals in their new posh bathroom and loved the look of black, gold, and chrome.
Although our clients were very clear on their style, they were having a difficult time pulling it all together and envisioning the final product. As interior designers it is our job to translate and elevate our clients’ ideas into a deliverable design. We presented the homeowners with mood boards and 3D renderings of our modern, clean, white marble design. Since the color scheme was relatively neutral, at the homeowner’s request, we decided to add of interest with the patterns and shapes in the room.
We were first inspired by the shower floor tile with its circular/linear motif. We designed the cabinetry, floor and wall tiles, mirrors, cabinet pulls, and wainscoting to have a square or rectangular shape, and then to create interest we added perfectly placed circles to contrast with the rectangular shapes. The globe shaped chandelier against the square wall trim is a delightful yet subtle juxtaposition.
The clients were overjoyed with our interpretation of their vision and impressed with the level of detail we brought to the project. It’s one thing to know how you want a space to look, but it takes a special set of skills to create the design and see it thorough to implementation. Could hiring The Kitchen Studio be the first step to making your home dreams come to life?

© Lassiter Photography | ReVisionCharlotte.com
Idéer för mellanstora 50 tals vitt en-suite badrum, med luckor med infälld panel, skåp i ljust trä, en dubbeldusch, en toalettstol med separat cisternkåpa, grön kakel, keramikplattor, vita väggar, klinkergolv i keramik, ett undermonterad handfat, bänkskiva i kvarts, svart golv och dusch med gångjärnsdörr
Idéer för mellanstora 50 tals vitt en-suite badrum, med luckor med infälld panel, skåp i ljust trä, en dubbeldusch, en toalettstol med separat cisternkåpa, grön kakel, keramikplattor, vita väggar, klinkergolv i keramik, ett undermonterad handfat, bänkskiva i kvarts, svart golv och dusch med gångjärnsdörr

The shower bench is exquisitely designed, creating another dimension as it traces out of the semi-frameless shower screen.
Foto på ett stort funkis vit en-suite badrum, med släta luckor, skåp i ljust trä, en dubbeldusch, en toalettstol med separat cisternkåpa, beige kakel, keramikplattor, beige väggar, cementgolv, ett integrerad handfat, bänkskiva i glas, grått golv och dusch med gångjärnsdörr
Foto på ett stort funkis vit en-suite badrum, med släta luckor, skåp i ljust trä, en dubbeldusch, en toalettstol med separat cisternkåpa, beige kakel, keramikplattor, beige väggar, cementgolv, ett integrerad handfat, bänkskiva i glas, grått golv och dusch med gångjärnsdörr
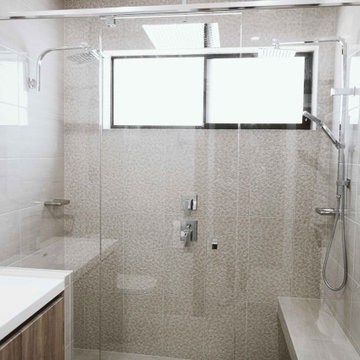
Plenty of natural light in the triple rainfall shower enclosure.
Bild på ett stort funkis vit vitt en-suite badrum, med släta luckor, skåp i ljust trä, en dubbeldusch, en toalettstol med separat cisternkåpa, beige kakel, keramikplattor, beige väggar, cementgolv, ett integrerad handfat, bänkskiva i glas, grått golv och dusch med gångjärnsdörr
Bild på ett stort funkis vit vitt en-suite badrum, med släta luckor, skåp i ljust trä, en dubbeldusch, en toalettstol med separat cisternkåpa, beige kakel, keramikplattor, beige väggar, cementgolv, ett integrerad handfat, bänkskiva i glas, grått golv och dusch med gångjärnsdörr
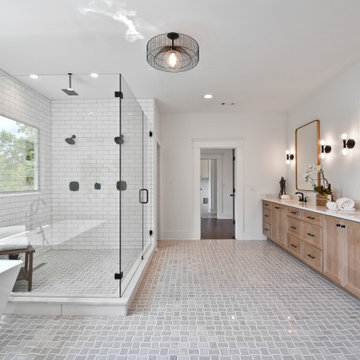
The master bathroom, which was once a living room in the quadplex, got outfitted with a 10' double vanity, double head and rain head shower with glass enclosure and a large soaking tub. Oh, and yes an original fireplace is intact!
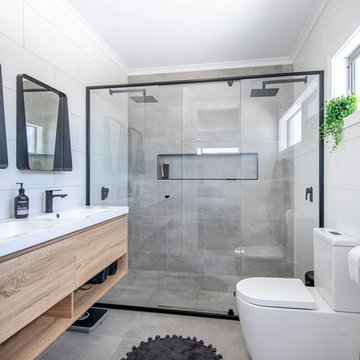
Inredning av ett litet vit vitt en-suite badrum, med luckor med infälld panel, skåp i ljust trä, en dubbeldusch, en toalettstol med hel cisternkåpa, vit kakel, keramikplattor, vita väggar, klinkergolv i keramik, ett integrerad handfat, bänkskiva i akrylsten, grått golv och dusch med gångjärnsdörr
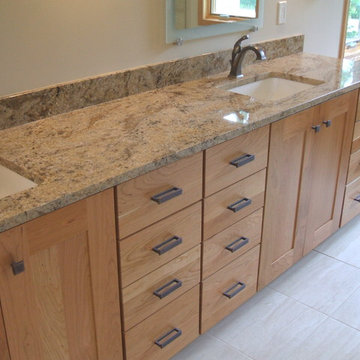
Exempel på ett stort klassiskt en-suite badrum, med skåp i shakerstil, skåp i ljust trä, beige väggar, klinkergolv i porslin, ett undermonterad handfat, granitbänkskiva, beiget golv, en dubbeldusch, en toalettstol med separat cisternkåpa, porslinskakel och dusch med gångjärnsdörr

Like many California ranch homes built in the 1950s, this original master bathroom was not really a "master bath." My clients, who only three years ago purchased the home from the family of the original owner, were saddled with a small, dysfunctional space. Chief among the dysfunctions: a vanity only 30" high, and an inconveniently placed window that forced the too-low vanity mirror to reflect only the waist and partial torso--not the face--of anyone standing in front of it. They wanted not only a more spacious bathroom but a bedroom as well, so we worked in tandem with an architect and contractor to come up with a fantastic new space: a true Master Suite. In order to refine a design concept for the soon-to-be larger space, and thereby narrow down material choices, my clients and I had a brainstorming session: we spoke of an elegant Old World/ European bedroom and bathroom, a luxurious bath that would reference a Roman spa, and finally the idea of a Hammam was brought into the mix. We blended these ideas together in oil-rubbed bronze fixtures, and a tiny tile mosaic in beautiful Bursa Beige marble from Turkey and white Thassos marble from Greece. The new generously sized bathroom boasts a jetted soaking tub, a very large walk-in shower, a double-sided fireplace (facing the tub on the bath side), and a luxurious 8' long vanity with double sinks and a storage tower.
The vanity wall is covered with a mosaic vine pattern in a beautiful Bursa Beige marble from Turkey and white Thassos marble from Greece,. The custom Larson Juhl framed mirrors are flanked by gorgeous hand-wrought scones from Hubbardton Forge which echo the vine and leaf pattern in the mosaic. And the vanity itself features an LED strip in the toe-kick which allows one to see in the middle of the night without having to turn on a shockingly bright overhead fixture. At the other end of the master bath, a luxurious jetted tub nestles by a fireplace in the bay window area. Views of my clients' garden can be seen while soaking in bubbles. The over-sized walk-in shower features a paneled wainscoting effect which I designed in Crema Marfil marble. The vine mosaic continues in the shower, topped by green onyx squares. A rainshower head and a hand-held spray on a bar provides showering options. The shower floor slopes gently in one direction toward a hidden linear drain; this allows the floor to be read as a continuation of the main space, without being interrupted by a center drain.
Photo by Bernardo Grijalva

Realtor: Casey Lesher, Contractor: Robert McCarthy, Interior Designer: White Design
Idéer för mycket stora funkis vitt en-suite badrum, med släta luckor, marmorkakel, marmorgolv, ett undermonterad handfat, skåp i ljust trä, ett fristående badkar, en dubbeldusch, vit kakel, vita väggar, marmorbänkskiva, vitt golv och dusch med skjutdörr
Idéer för mycket stora funkis vitt en-suite badrum, med släta luckor, marmorkakel, marmorgolv, ett undermonterad handfat, skåp i ljust trä, ett fristående badkar, en dubbeldusch, vit kakel, vita väggar, marmorbänkskiva, vitt golv och dusch med skjutdörr
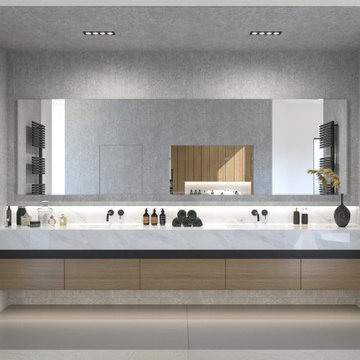
Idéer för ett stort modernt vit en-suite badrum, med släta luckor, skåp i ljust trä, ett fristående badkar, en dubbeldusch, en bidé, ett undermonterad handfat, bänkskiva i kvarts och dusch med gångjärnsdörr

Bathroom renovation included using a closet in the hall to make the room into a bigger space. Since there is a tub in the hall bath, clients opted for a large shower instead.
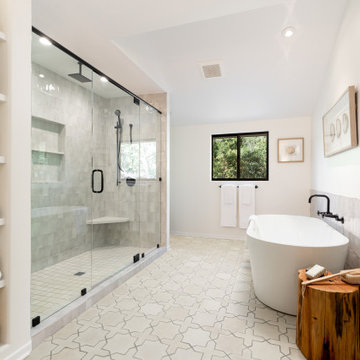
Exempel på ett stort modernt en-suite badrum, med skåp i ljust trä, ett fristående badkar, en dubbeldusch, vit kakel, keramikplattor, cementgolv och vitt golv
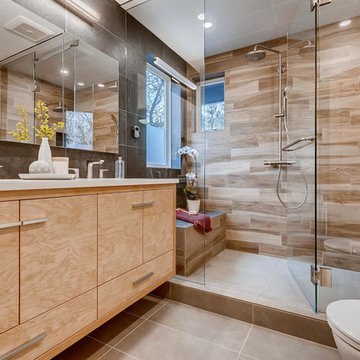
Steam Shower Master Bathroom & custom floating vanity
Idéer för ett litet modernt vit en-suite badrum, med skåp i ljust trä, en dubbeldusch, en toalettstol med separat cisternkåpa, brun kakel, keramikplattor, klinkergolv i keramik, ett undermonterad handfat, beiget golv, dusch med gångjärnsdörr, släta luckor, bänkskiva i kvartsit och beige väggar
Idéer för ett litet modernt vit en-suite badrum, med skåp i ljust trä, en dubbeldusch, en toalettstol med separat cisternkåpa, brun kakel, keramikplattor, klinkergolv i keramik, ett undermonterad handfat, beiget golv, dusch med gångjärnsdörr, släta luckor, bänkskiva i kvartsit och beige väggar
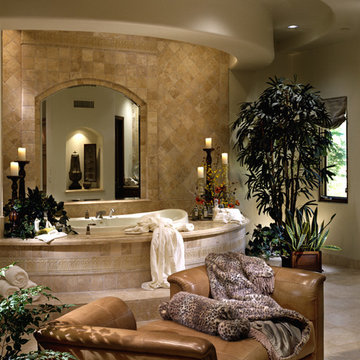
This bathroom was designed and built to the highest standards by Fratantoni Luxury Estates. Check out our Facebook Fan Page at www.Facebook.com/FratantoniLuxuryEstates

Download our free ebook, Creating the Ideal Kitchen. DOWNLOAD NOW
A tired primary bathroom, with varying ceiling heights and a beige-on-beige color scheme, was screaming for love. Squaring the room and adding natural materials erased the memory of the lack luster space and converted it to a bright and welcoming spa oasis. The home was a new build in 2005 and it looked like all the builder’s material choices remained. The client was clear on their design direction but were challenged by the differing ceiling heights and were looking to hire a design-build firm that could resolve that issue.
This local Glen Ellyn couple found us on Instagram (@kitchenstudioge, follow us ?). They loved our designs and felt like we fit their style. They requested a full primary bath renovation to include a large shower, soaking tub, double vanity with storage options, and heated floors. The wife also really wanted a separate make-up vanity. The biggest challenge presented to us was to architecturally marry the various ceiling heights and deliver a streamlined design.
The existing layout worked well for the couple, so we kept everything in place, except we enlarged the shower and replaced the built-in tub with a lovely free-standing model. We also added a sitting make-up vanity. We were able to eliminate the awkward ceiling lines by extending all the walls to the highest level. Then, to accommodate the sprinklers and HVAC, lowered the ceiling height over the entrance and shower area which then opens to the 2-story vanity and tub area. Very dramatic!
This high-end home deserved high-end fixtures. The homeowners also quickly realized they loved the look of natural marble and wanted to use as much of it as possible in their new bath. They chose a marble slab from the stone yard for the countertops and back splash, and we found complimentary marble tile for the shower. The homeowners also liked the idea of mixing metals in their new posh bathroom and loved the look of black, gold, and chrome.
Although our clients were very clear on their style, they were having a difficult time pulling it all together and envisioning the final product. As interior designers it is our job to translate and elevate our clients’ ideas into a deliverable design. We presented the homeowners with mood boards and 3D renderings of our modern, clean, white marble design. Since the color scheme was relatively neutral, at the homeowner’s request, we decided to add of interest with the patterns and shapes in the room.
We were first inspired by the shower floor tile with its circular/linear motif. We designed the cabinetry, floor and wall tiles, mirrors, cabinet pulls, and wainscoting to have a square or rectangular shape, and then to create interest we added perfectly placed circles to contrast with the rectangular shapes. The globe shaped chandelier against the square wall trim is a delightful yet subtle juxtaposition.
The clients were overjoyed with our interpretation of their vision and impressed with the level of detail we brought to the project. It’s one thing to know how you want a space to look, but it takes a special set of skills to create the design and see it thorough to implementation. Could hiring The Kitchen Studio be the first step to making your home dreams come to life?
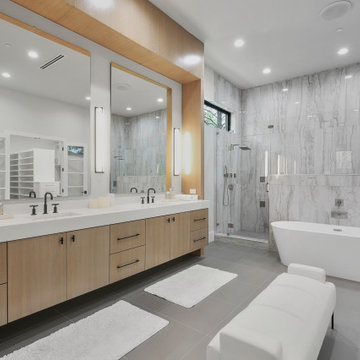
Exempel på ett modernt vit vitt badrum, med släta luckor, skåp i ljust trä, ett fristående badkar, en dubbeldusch, grå kakel, ett undermonterad handfat, grått golv och dusch med gångjärnsdörr
1 578 foton på badrum, med skåp i ljust trä och en dubbeldusch
4
