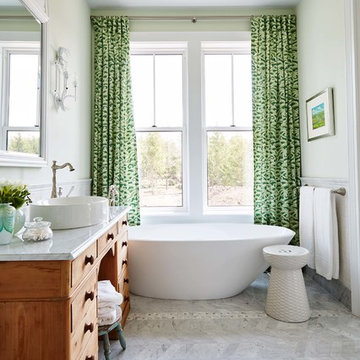1 366 foton på badrum, med skåp i ljust trä och gröna väggar
Sortera efter:
Budget
Sortera efter:Populärt i dag
141 - 160 av 1 366 foton
Artikel 1 av 3
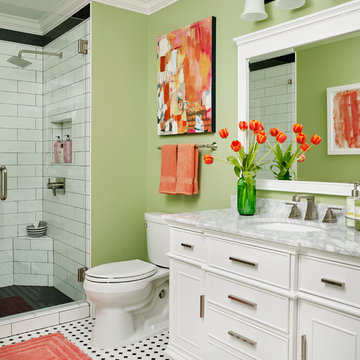
This is a guest bath that the client wanted to do in a mid-range price point. The vanity was purchased from Overstock.com and the tile from Prosource Marietta. We used the basic black and white and added pops of color

A modern country home for a busy family with young children. The home remodel included enlarging the footprint of the kitchen to allow a larger island for more seating and entertaining, as well as provide more storage and a desk area. The pocket door pantry and the full height corner pantry was high on the client's priority list. From the cabinetry to the green peacock wallpaper and vibrant blue tiles in the bathrooms, the colourful touches throughout the home adds to the energy and charm. The result is a modern, relaxed, eclectic aesthetic with practical and efficient design features to serve the needs of this family.
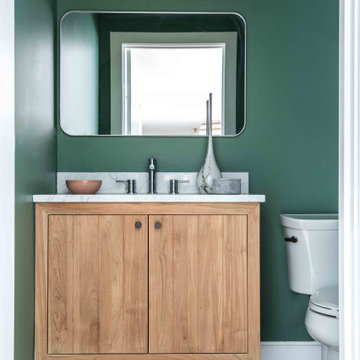
After being vacant for years, this property needed extensive repairs and system updates to accommodate the young family who would be making it their home. The existing mid-century modern architecture drove the design, and finding ways to open up the floorplan towards the sweeping views of the boulevard was a priority. Custom white oak cabinetry was created for several spaces, and new architectural details were added throughout the interior. Now brought back to its former glory, this home is a fun, modern, sun-lit place to be. To see the "before" images, visit our website. Interior Design by Tyler Karu. Architecture by Kevin Browne. Photography by Erin Little.
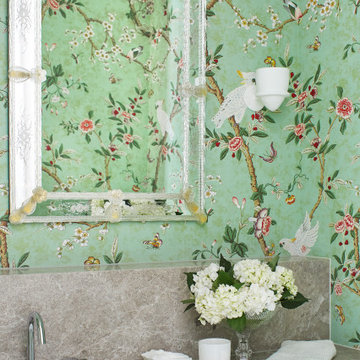
Bild på ett litet funkis grå grått toalett, med möbel-liknande, skåp i ljust trä, en vägghängd toalettstol, gröna väggar, klinkergolv i keramik, ett konsol handfat, marmorbänkskiva och beiget golv
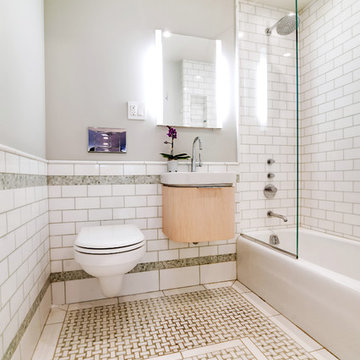
Guest Bathroom in New York City
Photo: Elizabeth Dooley
Idéer för ett litet modernt badrum med dusch, med möbel-liknande, skåp i ljust trä, ett badkar i en alkov, en dusch/badkar-kombination, en vägghängd toalettstol, vit kakel, tunnelbanekakel, gröna väggar, mosaikgolv och ett integrerad handfat
Idéer för ett litet modernt badrum med dusch, med möbel-liknande, skåp i ljust trä, ett badkar i en alkov, en dusch/badkar-kombination, en vägghängd toalettstol, vit kakel, tunnelbanekakel, gröna väggar, mosaikgolv och ett integrerad handfat
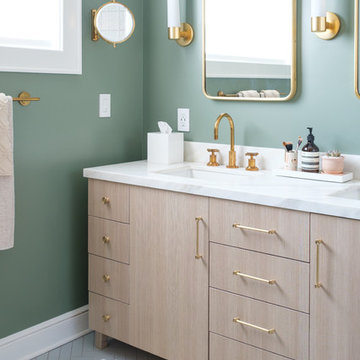
Designed by Gina Rachelle Design
Photography by Max Maloney
Bild på ett mellanstort en-suite badrum, med släta luckor, skåp i ljust trä, grå kakel, gröna väggar, ett undermonterad handfat, marmorbänkskiva och grått golv
Bild på ett mellanstort en-suite badrum, med släta luckor, skåp i ljust trä, grå kakel, gröna väggar, ett undermonterad handfat, marmorbänkskiva och grått golv
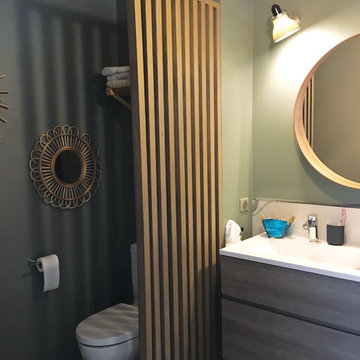
Salle de bain cocon et ethnique - Isabelle Le Rest Intérieurs
Foto på ett mellanstort eklektiskt vit en-suite badrum, med ett integrerad handfat, laminatbänkskiva, med dusch som är öppen, släta luckor, skåp i ljust trä, en toalettstol med hel cisternkåpa, gröna väggar och en öppen dusch
Foto på ett mellanstort eklektiskt vit en-suite badrum, med ett integrerad handfat, laminatbänkskiva, med dusch som är öppen, släta luckor, skåp i ljust trä, en toalettstol med hel cisternkåpa, gröna väggar och en öppen dusch
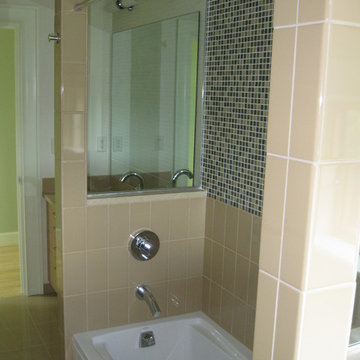
Messier Construction.
Exempel på ett mellanstort modernt badrum, med ett undermonterad handfat, släta luckor, skåp i ljust trä, ett platsbyggt badkar, en dusch/badkar-kombination, beige kakel, porslinskakel och gröna väggar
Exempel på ett mellanstort modernt badrum, med ett undermonterad handfat, släta luckor, skåp i ljust trä, ett platsbyggt badkar, en dusch/badkar-kombination, beige kakel, porslinskakel och gröna väggar
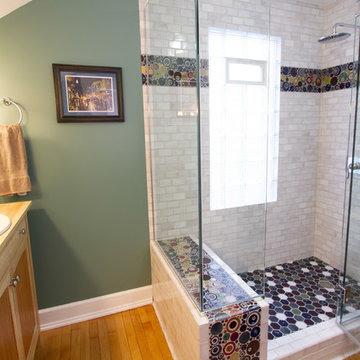
Exempel på ett mellanstort eklektiskt badrum med dusch, med ett nedsänkt handfat, luckor med infälld panel, skåp i ljust trä, träbänkskiva, en hörndusch, en toalettstol med hel cisternkåpa, flerfärgad kakel, keramikplattor, gröna väggar, ljust trägolv, brunt golv och dusch med gångjärnsdörr
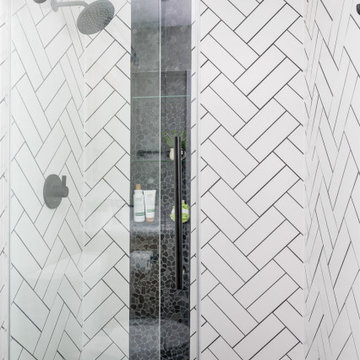
while this master bathroom is smaller than average we were able to fit lots of design features, We took the soffit out in the shower to make it feel larger while fitting in two niches for an ample amount of storage. We also did a rifted white oak vanity white clean lines to fit with the clean lines of the tile.
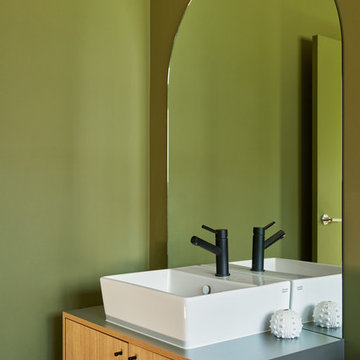
Modern inredning av ett blå blått toalett, med släta luckor, skåp i ljust trä, gröna väggar och ett fristående handfat
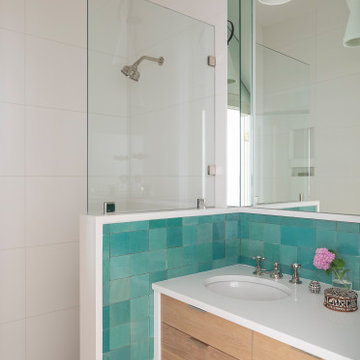
Inspiration för ett litet vintage vit vitt badrum, med släta luckor, skåp i ljust trä, en öppen dusch, vit kakel, porslinskakel, gröna väggar, marmorgolv, bänkskiva i akrylsten, vitt golv och med dusch som är öppen
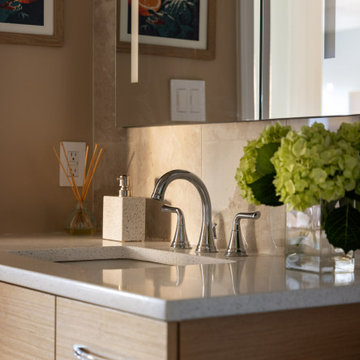
The clients, a young professional couple had lived with this bathroom in their townhome for 6 years. They finally could not take it any longer. The designer was tasked with turning this ugly duckling into a beautiful swan without relocating walls, doors, fittings, or fixtures in this principal bathroom. The client wish list included, better storage, improved lighting, replacing the tub with a shower, and creating a sparkling personality for this uninspired space using any color way except white.
The designer began the transformation with the wall tile. Large format rectangular tiles were installed floor to ceiling on the vanity wall and continued behind the toilet and into the shower. The soft variation in tile pattern is very soothing and added to the Zen feeling of the room. One partner is an avid gardener and wanted to bring natural colors into the space. The same tile is used on the floor in a matte finish for slip resistance and in a 2” mosaic of the same tile is used on the shower floor. A lighted tile recess was created across the entire back wall of the shower beautifully illuminating the wall. Recycled glass tiles used in the niche represent the color and shape of leaves. A single glass panel was used in place of a traditional shower door.
Continuing the serene colorway of the bath, natural rift cut white oak was chosen for the vanity and the floating shelves above the toilet. A white quartz for the countertop, has a small reflective pattern like the polished chrome of the fittings and hardware. Natural curved shapes are repeated in the arch of the faucet, the hardware, the front of the toilet and shower column. The rectangular shape of the tile is repeated in the drawer fronts of the cabinets, the sink, the medicine cabinet, and the floating shelves.
The shower column was selected to maintain the simple lines of the fittings while providing a temperature, pressure balance shower experience with a multi-function main shower head and handheld head. The dual flush toilet and low flow shower are a water saving consideration. The floating shelves provide decorative and functional storage. The asymmetric design of the medicine cabinet allows for a full view in the mirror with the added function of a tri view mirror when open. Built in LED lighting is controllable from 2500K to 4000K. The interior of the medicine cabinet is also mirrored and electrified to keep the countertop clear of necessities. Additional lighting is provided with recessed LED fixtures for the vanity area as well as in the shower. A motion sensor light installed under the vanity illuminates the room with a soft glow at night.
The transformation is now complete. No longer an ugly duckling and source of unhappiness, the new bathroom provides a much-needed respite from the couples’ busy lives. It has created a retreat to recharge and replenish, two very important components of wellness.
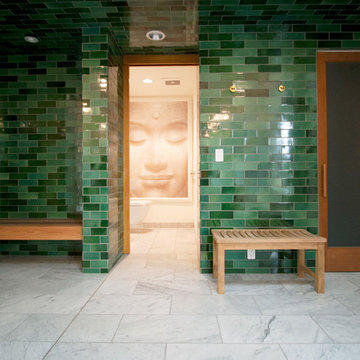
Spa with green Heath tile
Foto på ett stort funkis en-suite badrum, med öppna hyllor, skåp i ljust trä, ett badkar i en alkov, en öppen dusch, svart och vit kakel, marmorkakel, gröna väggar, marmorgolv, ett integrerad handfat och marmorbänkskiva
Foto på ett stort funkis en-suite badrum, med öppna hyllor, skåp i ljust trä, ett badkar i en alkov, en öppen dusch, svart och vit kakel, marmorkakel, gröna väggar, marmorgolv, ett integrerad handfat och marmorbänkskiva
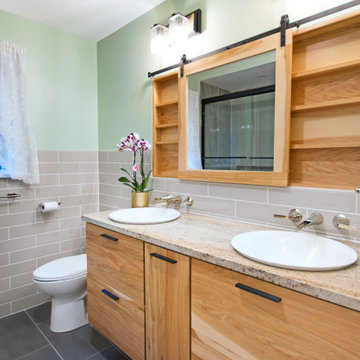
Idéer för ett mellanstort modernt beige badrum, med släta luckor, skåp i ljust trä, ett badkar i en alkov, en dusch/badkar-kombination, en toalettstol med separat cisternkåpa, beige kakel, keramikplattor, gröna väggar, klinkergolv i porslin, ett nedsänkt handfat, granitbänkskiva, grått golv och dusch med skjutdörr
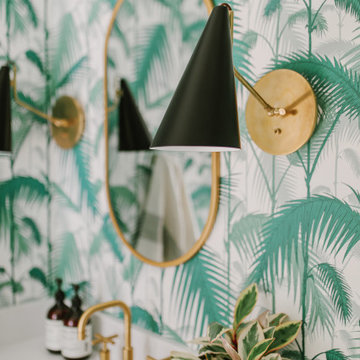
Idéer för att renovera ett litet maritimt vit vitt badrum med dusch, med skåp i shakerstil, skåp i ljust trä, en toalettstol med separat cisternkåpa, grön kakel, marmorkakel, gröna väggar, ljust trägolv, ett undermonterad handfat, bänkskiva i akrylsten och beiget golv
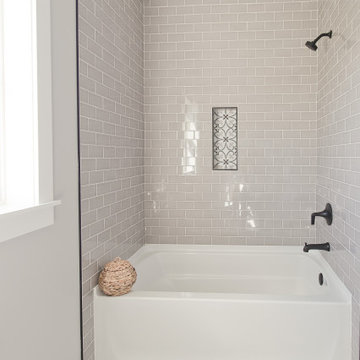
8"x8" Ceramic Floor & Niche Tile by Interceramic - Connect Ames • 3"x6" Subway Tile by Ceramic Tile Works - Serenity Pearl
Foto på ett lantligt beige badrum för barn, med luckor med infälld panel, skåp i ljust trä, gröna väggar, klinkergolv i keramik, ett undermonterad handfat, bänkskiva i kvarts och flerfärgat golv
Foto på ett lantligt beige badrum för barn, med luckor med infälld panel, skåp i ljust trä, gröna väggar, klinkergolv i keramik, ett undermonterad handfat, bänkskiva i kvarts och flerfärgat golv
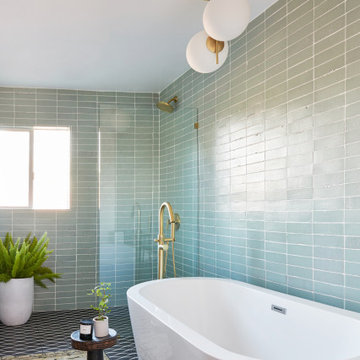
Get the spa fresh look in your bathroom by using our soft green San Gabriel Glazed Thin Brick.
DESIGN
Annette Vartanian
PHOTOS
Bethany Nauert
Tile Shown: Glazed Thin Brick in San Gabriel; Uni Mountain in Black & White Motif
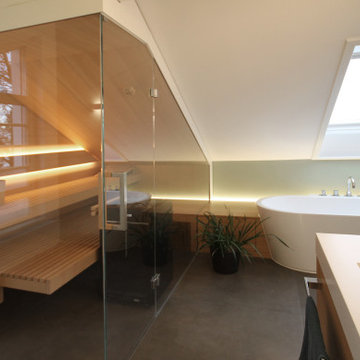
Das Wellnessbad wird als Bad en Suite über den Schlafbereich der Dachgeschossebene durch eine doppelflügelige Schiebetür betreten. Die geschickte Anordnung des Doppelwaschtischs mit der dahinter liegenden Großraumdusche, der Panoramasauna mit Ganzglaswänden sowie der optisch freistehenden Badewanne nutzen den Raum mit Dachschräge optimal aus, so dass ein großzügiger Raumeindruck entsteht, dabei bleibt sogar Fläche für einen zukünftigen Schminkplatz übrig. Die warmtonigen Wandfarben stehen im harmonischen Dialog mit den Hölzern der Sauna und der Schrankeinbauten sowie mit den dunklen, großformatigen Fliesen.
Die Sauna wurde maßgenau unter der Dachschräge des Wellnessbades eingebaut. Zum Raum hin nur durch Glasflächen abgeteilt, wird sie nicht als störender Kasten im Raum wahrgenommen, sondern bildet mit diesem eine Einheit. Dieser Eindruck wird dadurch verstärkt, dass die untere Sitzbank auf der Schmalseite der Sauna in gleicher Höhe und Tiefe scheinbar durch das Glas hindurch in das anschließende Lowboard übergeht, in das die Badewanne partiell freistehend eingeschoben ist. Die großformatigen Bodenfliesen des Bades wurden zum selben Zweck in der Sauna weitergeführt. Die Glaswände stehen haargenau im Verlauf der Fliesenfugen.
1 366 foton på badrum, med skåp i ljust trä och gröna väggar
8

