2 739 foton på badrum, med skåp i mellenmörkt trä och glaskakel
Sortera efter:
Budget
Sortera efter:Populärt i dag
61 - 80 av 2 739 foton
Artikel 1 av 3
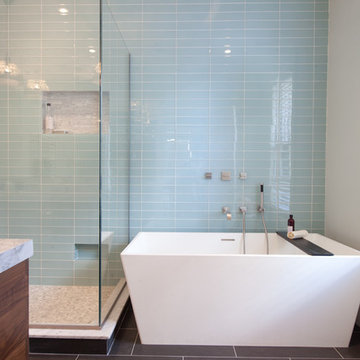
Randy O'Rourke
Bild på ett vintage badrum, med skåp i mellenmörkt trä, marmorbänkskiva, ett fristående badkar, en hörndusch, glaskakel och klinkergolv i porslin
Bild på ett vintage badrum, med skåp i mellenmörkt trä, marmorbänkskiva, ett fristående badkar, en hörndusch, glaskakel och klinkergolv i porslin

Photography: Ryan Garvin
Inspiration för ett retro vit vitt toalett, med skåp i mellenmörkt trä, vit kakel, beige kakel, brun kakel, glaskakel, vita väggar, bänkskiva i kvartsit, släta luckor och ett undermonterad handfat
Inspiration för ett retro vit vitt toalett, med skåp i mellenmörkt trä, vit kakel, beige kakel, brun kakel, glaskakel, vita väggar, bänkskiva i kvartsit, släta luckor och ett undermonterad handfat

Michael Merrill Design Studio remodeled this contemporary bathroom using organic elements - including a shaved pebble floor, linen textured vinyl wall covering, and a watery green wall tile. Here the cantilevered vanity is veneered in a rich walnut.
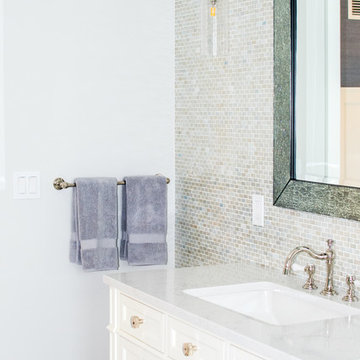
Photo by: Daniel Contelmo Jr.
Foto på ett mellanstort maritimt vit badrum för barn, med möbel-liknande, skåp i mellenmörkt trä, en dusch i en alkov, en toalettstol med hel cisternkåpa, grön kakel, glaskakel, grå väggar, vinylgolv, ett integrerad handfat, bänkskiva i kvartsit, beiget golv och dusch med gångjärnsdörr
Foto på ett mellanstort maritimt vit badrum för barn, med möbel-liknande, skåp i mellenmörkt trä, en dusch i en alkov, en toalettstol med hel cisternkåpa, grön kakel, glaskakel, grå väggar, vinylgolv, ett integrerad handfat, bänkskiva i kvartsit, beiget golv och dusch med gångjärnsdörr
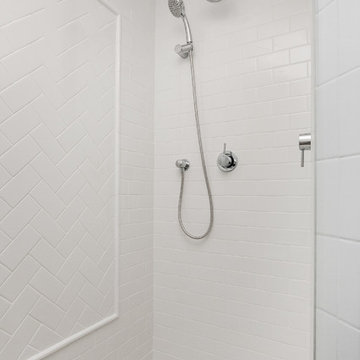
Margaret Rambo
Klassisk inredning av ett litet en-suite badrum, med ett undermonterad handfat, möbel-liknande, skåp i mellenmörkt trä, marmorbänkskiva, ett badkar i en alkov, en dusch/badkar-kombination, en toalettstol med hel cisternkåpa, grå kakel, glaskakel, grå väggar och marmorgolv
Klassisk inredning av ett litet en-suite badrum, med ett undermonterad handfat, möbel-liknande, skåp i mellenmörkt trä, marmorbänkskiva, ett badkar i en alkov, en dusch/badkar-kombination, en toalettstol med hel cisternkåpa, grå kakel, glaskakel, grå väggar och marmorgolv
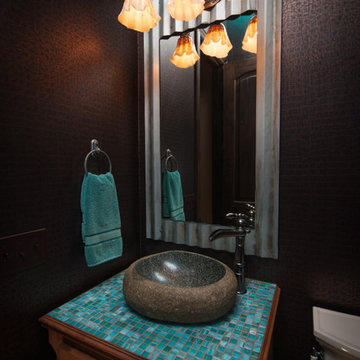
Exempel på ett litet eklektiskt toalett, med ett fristående handfat, luckor med upphöjd panel, skåp i mellenmörkt trä, kaklad bänkskiva, blå kakel, glaskakel, bruna väggar och en toalettstol med separat cisternkåpa
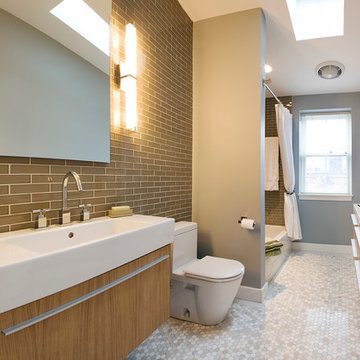
We updated this "80s-era" bath in its' existing layout. The glossy caramel-colored glass tile and Duravit fixtures brought it into a new contemporary style. The floor material is a beautiful hexagon-marble mosaic combining Calacatta Gold, Cararra, and Thassos. The wall-mounted, floating cabinetry makes the long, rectangular space feel larger.
Warren Patterson Photography

The Twin Peaks Passive House + ADU was designed and built to remain resilient in the face of natural disasters. Fortunately, the same great building strategies and design that provide resilience also provide a home that is incredibly comfortable and healthy while also visually stunning.
This home’s journey began with a desire to design and build a house that meets the rigorous standards of Passive House. Before beginning the design/ construction process, the homeowners had already spent countless hours researching ways to minimize their global climate change footprint. As with any Passive House, a large portion of this research was focused on building envelope design and construction. The wall assembly is combination of six inch Structurally Insulated Panels (SIPs) and 2x6 stick frame construction filled with blown in insulation. The roof assembly is a combination of twelve inch SIPs and 2x12 stick frame construction filled with batt insulation. The pairing of SIPs and traditional stick framing allowed for easy air sealing details and a continuous thermal break between the panels and the wall framing.
Beyond the building envelope, a number of other high performance strategies were used in constructing this home and ADU such as: battery storage of solar energy, ground source heat pump technology, Heat Recovery Ventilation, LED lighting, and heat pump water heating technology.
In addition to the time and energy spent on reaching Passivhaus Standards, thoughtful design and carefully chosen interior finishes coalesce at the Twin Peaks Passive House + ADU into stunning interiors with modern farmhouse appeal. The result is a graceful combination of innovation, durability, and aesthetics that will last for a century to come.
Despite the requirements of adhering to some of the most rigorous environmental standards in construction today, the homeowners chose to certify both their main home and their ADU to Passive House Standards. From a meticulously designed building envelope that tested at 0.62 ACH50, to the extensive solar array/ battery bank combination that allows designated circuits to function, uninterrupted for at least 48 hours, the Twin Peaks Passive House has a long list of high performance features that contributed to the completion of this arduous certification process. The ADU was also designed and built with these high standards in mind. Both homes have the same wall and roof assembly ,an HRV, and a Passive House Certified window and doors package. While the main home includes a ground source heat pump that warms both the radiant floors and domestic hot water tank, the more compact ADU is heated with a mini-split ductless heat pump. The end result is a home and ADU built to last, both of which are a testament to owners’ commitment to lessen their impact on the environment.
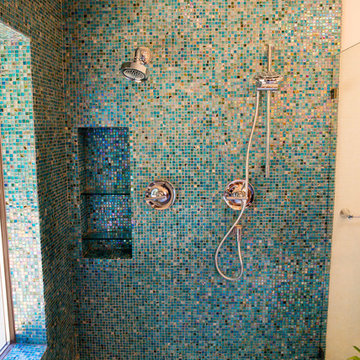
Cameron Cather
Inredning av ett eklektiskt mellanstort en-suite badrum, med släta luckor, skåp i mellenmörkt trä, en hörndusch, en toalettstol med separat cisternkåpa, blå kakel, glaskakel, beige väggar, klinkergolv i porslin, ett fristående handfat och träbänkskiva
Inredning av ett eklektiskt mellanstort en-suite badrum, med släta luckor, skåp i mellenmörkt trä, en hörndusch, en toalettstol med separat cisternkåpa, blå kakel, glaskakel, beige väggar, klinkergolv i porslin, ett fristående handfat och träbänkskiva
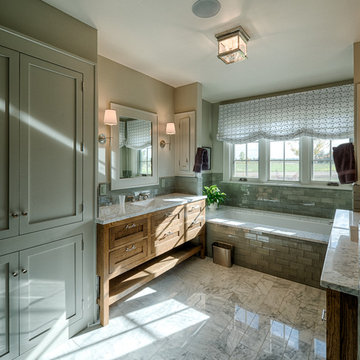
Foto på ett mellanstort lantligt en-suite badrum, med ett nedsänkt handfat, skåp i shakerstil, granitbänkskiva, ett platsbyggt badkar, en toalettstol med separat cisternkåpa, grön kakel, glaskakel, beige väggar och skåp i mellenmörkt trä
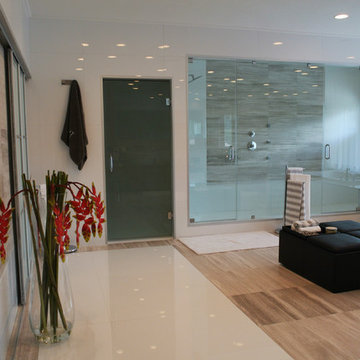
J Design Group
The Interior Design of your Bathroom is a very important part of your home dream project.
There are many ways to bring a small or large bathroom space to one of the most pleasant and beautiful important areas in your daily life.
You can go over some of our award winner bathroom pictures and see all different projects created with most exclusive products available today.
Your friendly Interior design firm in Miami at your service.
Contemporary - Modern Interior designs.
Top Interior Design Firm in Miami – Coral Gables.
Bathroom,
Bathrooms,
House Interior Designer,
House Interior Designers,
Home Interior Designer,
Home Interior Designers,
Residential Interior Designer,
Residential Interior Designers,
Modern Interior Designers,
Miami Beach Designers,
Best Miami Interior Designers,
Miami Beach Interiors,
Luxurious Design in Miami,
Top designers,
Deco Miami,
Luxury interiors,
Miami modern,
Interior Designer Miami,
Contemporary Interior Designers,
Coco Plum Interior Designers,
Miami Interior Designer,
Sunny Isles Interior Designers,
Pinecrest Interior Designers,
Interior Designers Miami,
J Design Group interiors,
South Florida designers,
Best Miami Designers,
Miami interiors,
Miami décor,
Miami Beach Luxury Interiors,
Miami Interior Design,
Miami Interior Design Firms,
Beach front,
Top Interior Designers,
top décor,
Top Miami Decorators,
Miami luxury condos,
Top Miami Interior Decorators,
Top Miami Interior Designers,
Modern Designers in Miami,
modern interiors,
Modern,
Pent house design,
white interiors,
Miami, South Miami, Miami Beach, South Beach, Williams Island, Sunny Isles, Surfside, Fisher Island, Aventura, Brickell, Brickell Key, Key Biscayne, Coral Gables, CocoPlum, Coconut Grove, Pinecrest, Miami Design District, Golden Beach, Downtown Miami, Miami Interior Designers, Miami Interior Designer, Interior Designers Miami, Modern Interior Designers, Modern Interior Designer, Modern interior decorators, Contemporary Interior Designers, Interior decorators, Interior decorator, Interior designer, Interior designers, Luxury, modern, best, unique, real estate, decor
J Design Group – Miami Interior Design Firm – Modern – Contemporary Interior Designers in Miami
Contact us: (305) 444-4611
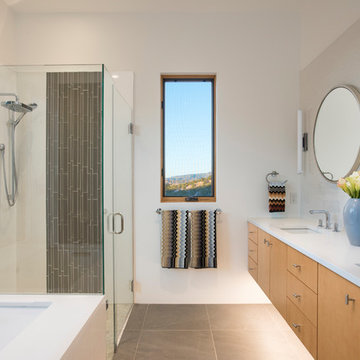
Laurie Allegretti
Idéer för att renovera ett mellanstort funkis en-suite badrum, med släta luckor, ett undermonterat badkar, vit kakel, glaskakel, vita väggar, klinkergolv i porslin, ett undermonterad handfat, bänkskiva i kvarts, grått golv, dusch med gångjärnsdörr, skåp i mellenmörkt trä och en hörndusch
Idéer för att renovera ett mellanstort funkis en-suite badrum, med släta luckor, ett undermonterat badkar, vit kakel, glaskakel, vita väggar, klinkergolv i porslin, ett undermonterad handfat, bänkskiva i kvarts, grått golv, dusch med gångjärnsdörr, skåp i mellenmörkt trä och en hörndusch
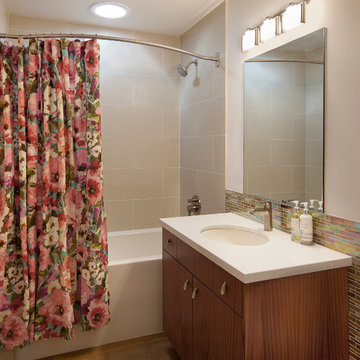
Designer: Allen Construction
General Contractor: Allen Construction
Photographer: Jim Bartsch Photography
Idéer för att renovera ett mellanstort retro badrum för barn, med släta luckor, skåp i mellenmörkt trä, ett badkar i en alkov, en dusch/badkar-kombination, en toalettstol med separat cisternkåpa, flerfärgad kakel, glaskakel, rosa väggar, betonggolv, ett undermonterad handfat och bänkskiva i kvarts
Idéer för att renovera ett mellanstort retro badrum för barn, med släta luckor, skåp i mellenmörkt trä, ett badkar i en alkov, en dusch/badkar-kombination, en toalettstol med separat cisternkåpa, flerfärgad kakel, glaskakel, rosa väggar, betonggolv, ett undermonterad handfat och bänkskiva i kvarts
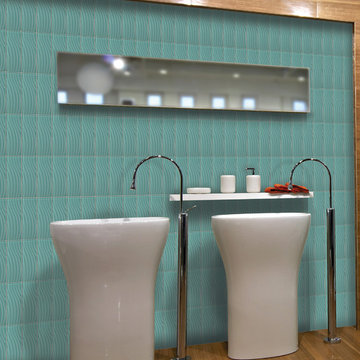
COLOR APPEAL | ABSTRACTS | Photo features Fountain Blue 4 x 12 wavy glass tile on the wall. | Additional colors available: Pearl, Silver Cloud, Cloud Cream, Plaza Taupe, Vintage Mint, Mink, and Charcoal Gray
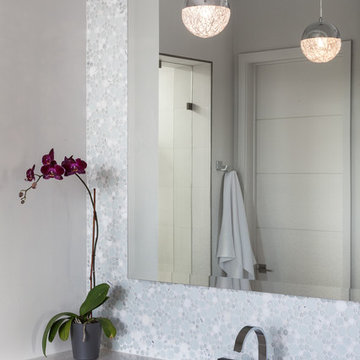
Photographer Kat Alves
Klassisk inredning av ett stort en-suite badrum, med ett undermonterad handfat, släta luckor, skåp i mellenmörkt trä, bänkskiva i kvarts, vit kakel, glaskakel, vita väggar och marmorgolv
Klassisk inredning av ett stort en-suite badrum, med ett undermonterad handfat, släta luckor, skåp i mellenmörkt trä, bänkskiva i kvarts, vit kakel, glaskakel, vita väggar och marmorgolv
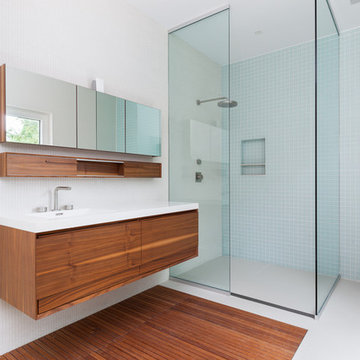
Inspiration för mellanstora moderna vitt en-suite badrum, med släta luckor, skåp i mellenmörkt trä, en hörndusch, blå kakel, glaskakel, vita väggar, ett integrerad handfat, bänkskiva i kvarts, vitt golv och med dusch som är öppen
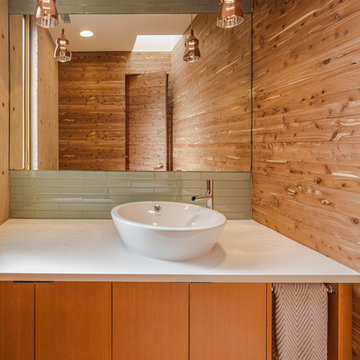
Powder Room, with aromatic cedar walls. Photo by Robert Reck
Idéer för funkis toaletter, med släta luckor, skåp i mellenmörkt trä, en vägghängd toalettstol, grön kakel, glaskakel, betonggolv, ett fristående handfat och bänkskiva i kvarts
Idéer för funkis toaletter, med släta luckor, skåp i mellenmörkt trä, en vägghängd toalettstol, grön kakel, glaskakel, betonggolv, ett fristående handfat och bänkskiva i kvarts
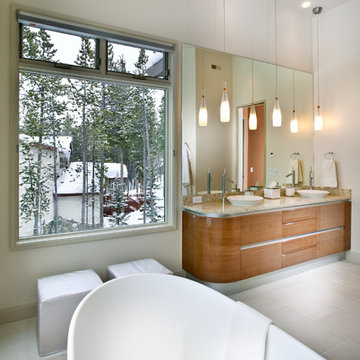
Level Two: High-gloss, cherry wood cabinets echo the adjoining master bedroom's cherry wood ceiling, lending warmth to the room, along with elegant Murano glass pendants.
Photograph © Darren Edwards, San Diego

Idéer för mycket stora 60 tals vitt en-suite badrum, med släta luckor, skåp i mellenmörkt trä, ett fristående badkar, våtrum, en toalettstol med hel cisternkåpa, blå kakel, glaskakel, blå väggar, terrazzogolv, ett undermonterad handfat, bänkskiva i kvarts, beiget golv och dusch med gångjärnsdörr
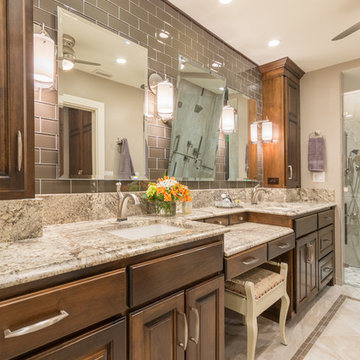
Christopher Davison, AIA
Idéer för att renovera ett mellanstort vintage en-suite badrum, med ett undermonterad handfat, luckor med upphöjd panel, skåp i mellenmörkt trä, granitbänkskiva, en kantlös dusch, grå kakel, glaskakel, beige väggar och klinkergolv i porslin
Idéer för att renovera ett mellanstort vintage en-suite badrum, med ett undermonterad handfat, luckor med upphöjd panel, skåp i mellenmörkt trä, granitbänkskiva, en kantlös dusch, grå kakel, glaskakel, beige väggar och klinkergolv i porslin
2 739 foton på badrum, med skåp i mellenmörkt trä och glaskakel
4
