225 foton på badrum, med skåp i mellenmörkt trä och rosa väggar
Sortera efter:
Budget
Sortera efter:Populärt i dag
21 - 40 av 225 foton
Artikel 1 av 3

Builder: AVB Inc.
Interior Design: Vision Interiors by Visbeen
Photographer: Ashley Avila Photography
The Holloway blends the recent revival of mid-century aesthetics with the timelessness of a country farmhouse. Each façade features playfully arranged windows tucked under steeply pitched gables. Natural wood lapped siding emphasizes this homes more modern elements, while classic white board & batten covers the core of this house. A rustic stone water table wraps around the base and contours down into the rear view-out terrace.
Inside, a wide hallway connects the foyer to the den and living spaces through smooth case-less openings. Featuring a grey stone fireplace, tall windows, and vaulted wood ceiling, the living room bridges between the kitchen and den. The kitchen picks up some mid-century through the use of flat-faced upper and lower cabinets with chrome pulls. Richly toned wood chairs and table cap off the dining room, which is surrounded by windows on three sides. The grand staircase, to the left, is viewable from the outside through a set of giant casement windows on the upper landing. A spacious master suite is situated off of this upper landing. Featuring separate closets, a tiled bath with tub and shower, this suite has a perfect view out to the rear yard through the bedrooms rear windows. All the way upstairs, and to the right of the staircase, is four separate bedrooms. Downstairs, under the master suite, is a gymnasium. This gymnasium is connected to the outdoors through an overhead door and is perfect for athletic activities or storing a boat during cold months. The lower level also features a living room with view out windows and a private guest suite.
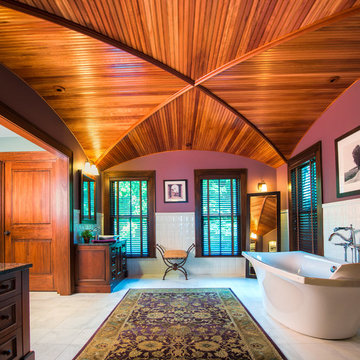
Klassisk inredning av ett stort en-suite badrum, med ett fristående badkar, rosa väggar, skåp i mellenmörkt trä, ett fristående handfat, vit kakel, keramikplattor, klinkergolv i porslin, grått golv och luckor med infälld panel
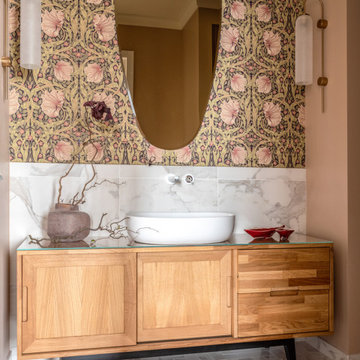
Ванная комната, а не санузел.
Idéer för mellanstora vintage badrum, med skåp i mellenmörkt trä, vit kakel, rosa väggar, ett fristående handfat, bänkskiva i glas, vitt golv och skåp i shakerstil
Idéer för mellanstora vintage badrum, med skåp i mellenmörkt trä, vit kakel, rosa väggar, ett fristående handfat, bänkskiva i glas, vitt golv och skåp i shakerstil
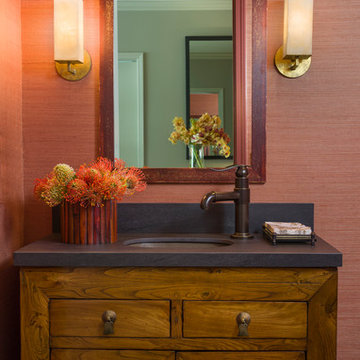
The powder room's rich mix of materials and finishes compliments the color scheme and funishings of the entry foyer.
Photography: E. Andrew McKinney
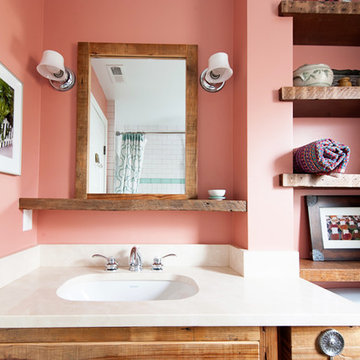
Rashmi Pappu Photography
Idéer för små lantliga badrum med dusch, med möbel-liknande, skåp i mellenmörkt trä, ett undermonterat badkar, en dusch/badkar-kombination, en toalettstol med separat cisternkåpa, vit kakel, keramikplattor, rosa väggar, betonggolv, ett undermonterad handfat och marmorbänkskiva
Idéer för små lantliga badrum med dusch, med möbel-liknande, skåp i mellenmörkt trä, ett undermonterat badkar, en dusch/badkar-kombination, en toalettstol med separat cisternkåpa, vit kakel, keramikplattor, rosa väggar, betonggolv, ett undermonterad handfat och marmorbänkskiva
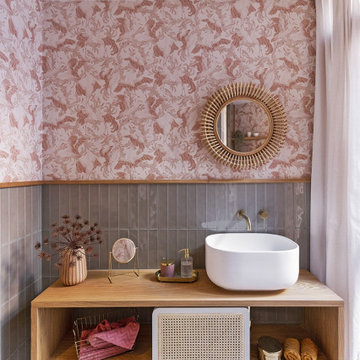
Inspiration för ett funkis brun brunt badrum, med öppna hyllor, skåp i mellenmörkt trä, grå kakel, rosa väggar, ett fristående handfat och flerfärgat golv
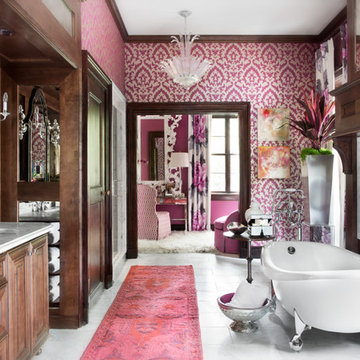
This was a total makeover form the floors up. We removed all of the existing cabinets, fixtures and flooring. New cabinetry, fixtures including plumbing and lighting were installed including the fireplace wall. The wall paper and fabric are from Designers Guild.
Photography by; Sarah Dorio
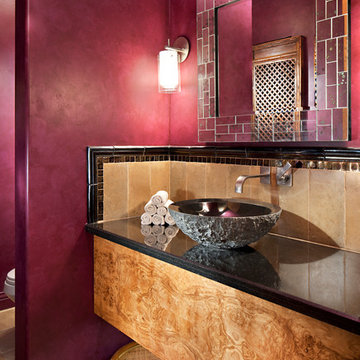
Centered on seamless transitions of indoor and outdoor living, this open-planned Spanish Ranch style home is situated atop a modest hill overlooking Western San Diego County. The design references a return to historic Rancho Santa Fe style by utilizing a smooth hand troweled stucco finish, heavy timber accents, and clay tile roofing. By accurately identifying the peak view corridors the house is situated on the site in such a way where the public spaces enjoy panoramic valley views, while the master suite and private garden are afforded majestic hillside views.
As see in San Diego magazine, November 2011
http://www.sandiegomagazine.com/San-Diego-Magazine/November-2011/Hilltop-Hacienda/
Photos by: Zack Benson
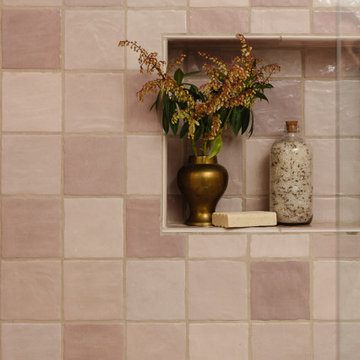
Inspiration för ett litet vit vitt badrum, med skåp i mellenmörkt trä, rosa kakel, keramikplattor, rosa väggar, bänkskiva i kvarts och dusch med gångjärnsdörr
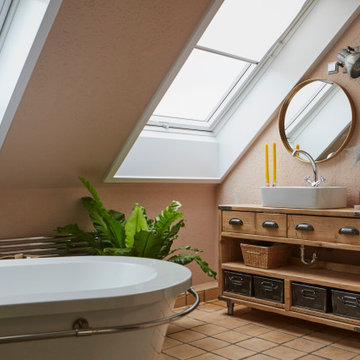
Inspiration för ett eklektiskt brun brunt badrum, med öppna hyllor, skåp i mellenmörkt trä, ett fristående badkar, rosa väggar, ett fristående handfat, träbänkskiva och beiget golv
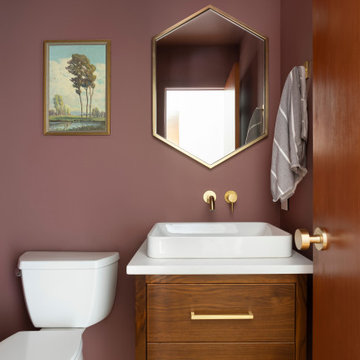
APD was hired to update the primary bathroom and laundry room of this ranch style family home. Included was a request to add a powder bathroom where one previously did not exist to help ease the chaos for the young family. The design team took a little space here and a little space there, coming up with a reconfigured layout including an enlarged primary bathroom with large walk-in shower, a jewel box powder bath, and a refreshed laundry room including a dog bath for the family’s four legged member!
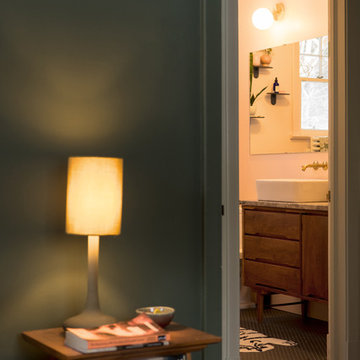
Inredning av ett klassiskt litet grå grått en-suite badrum, med möbel-liknande, skåp i mellenmörkt trä, ett badkar i en alkov, en dusch/badkar-kombination, en toalettstol med hel cisternkåpa, vit kakel, keramikplattor, rosa väggar, klinkergolv i keramik, ett fristående handfat, marmorbänkskiva, svart golv och dusch med duschdraperi
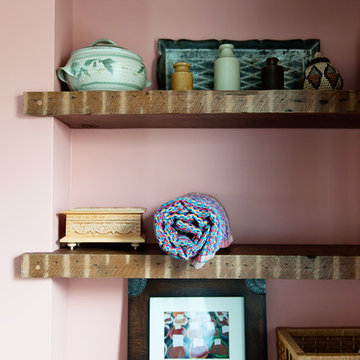
Rashmi Pappu Photography
Idéer för att renovera ett litet lantligt badrum med dusch, med ett undermonterad handfat, möbel-liknande, skåp i mellenmörkt trä, marmorbänkskiva, ett undermonterat badkar, en dusch/badkar-kombination, en toalettstol med separat cisternkåpa, vit kakel, keramikplattor, betonggolv och rosa väggar
Idéer för att renovera ett litet lantligt badrum med dusch, med ett undermonterad handfat, möbel-liknande, skåp i mellenmörkt trä, marmorbänkskiva, ett undermonterat badkar, en dusch/badkar-kombination, en toalettstol med separat cisternkåpa, vit kakel, keramikplattor, betonggolv och rosa väggar
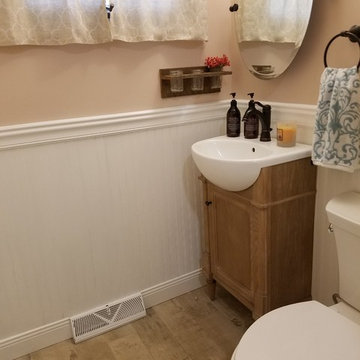
Elite Flooring Specialists rustic floor tile installation. Floor tile is Woods and More Porcelain Plank 6" x 48".
Idéer för små lantliga badrum med dusch, med skåp i shakerstil, skåp i mellenmörkt trä, en toalettstol med separat cisternkåpa, rosa väggar, ljust trägolv och ett fristående handfat
Idéer för små lantliga badrum med dusch, med skåp i shakerstil, skåp i mellenmörkt trä, en toalettstol med separat cisternkåpa, rosa väggar, ljust trägolv och ett fristående handfat
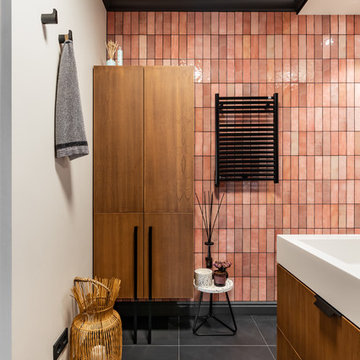
Фотограф: Максим Максимов, maxiimov@ya.ru
Inredning av ett badrum, med släta luckor, skåp i mellenmörkt trä, ett undermonterat badkar, en vägghängd toalettstol, rosa kakel, keramikplattor, rosa väggar, klinkergolv i porslin, ett väggmonterat handfat och svart golv
Inredning av ett badrum, med släta luckor, skåp i mellenmörkt trä, ett undermonterat badkar, en vägghängd toalettstol, rosa kakel, keramikplattor, rosa väggar, klinkergolv i porslin, ett väggmonterat handfat och svart golv
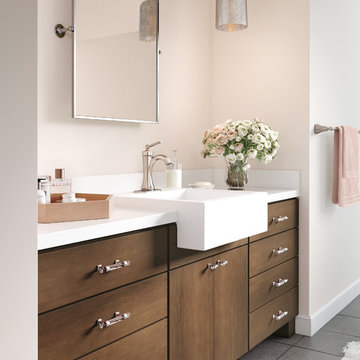
Idéer för ett mellanstort klassiskt vit badrum, med släta luckor, skåp i mellenmörkt trä, rosa väggar, klinkergolv i keramik och grått golv
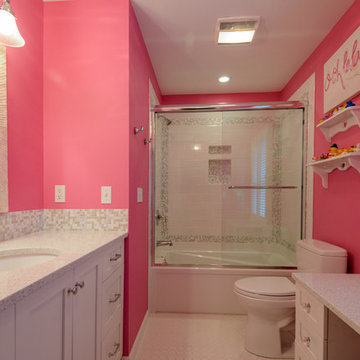
Nina Pomeroy
Idéer för mellanstora vintage badrum för barn, med ett nedsänkt handfat, släta luckor, skåp i mellenmörkt trä, bänkskiva i kvarts, en hörndusch, en toalettstol med hel cisternkåpa, flerfärgad kakel, glaskakel, rosa väggar och klinkergolv i keramik
Idéer för mellanstora vintage badrum för barn, med ett nedsänkt handfat, släta luckor, skåp i mellenmörkt trä, bänkskiva i kvarts, en hörndusch, en toalettstol med hel cisternkåpa, flerfärgad kakel, glaskakel, rosa väggar och klinkergolv i keramik
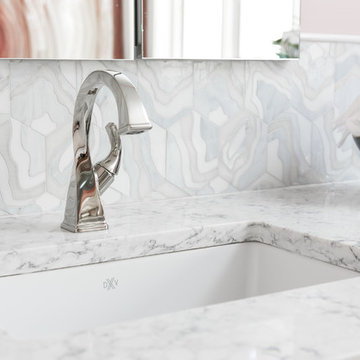
Inspiration för ett mellanstort funkis vit vitt en-suite badrum, med släta luckor, skåp i mellenmörkt trä, ett fristående badkar, en dubbeldusch, en toalettstol med hel cisternkåpa, vit kakel, glaskakel, rosa väggar, klinkergolv i porslin, ett undermonterad handfat, bänkskiva i kvarts, vitt golv och dusch med gångjärnsdörr
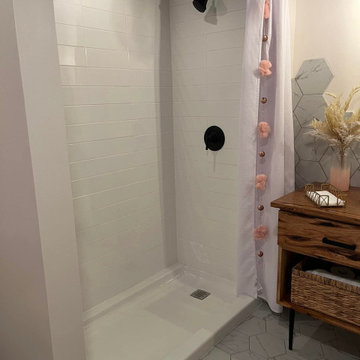
This was a custom build from studs up. The client asked for a unique hexagon tile pattern from the floor up the wall as well as where the tile meets the hall floor. We built a custom hickory wood vanity with ample storage. Installed modern lighting, mirror and fixtures. Last but not least, installed a white subway tile stand up shower.
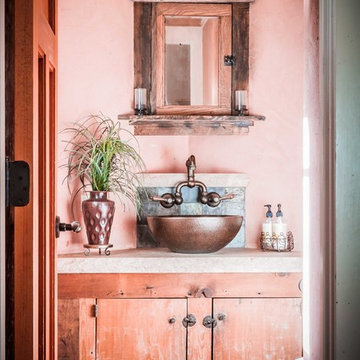
Exempel på ett litet rustikt toalett, med ett fristående handfat, släta luckor, skåp i mellenmörkt trä och rosa väggar
225 foton på badrum, med skåp i mellenmörkt trä och rosa väggar
2
