783 foton på badrum, med skåp i mörkt trä och travertinkakel
Sortera efter:
Budget
Sortera efter:Populärt i dag
121 - 140 av 783 foton
Artikel 1 av 3
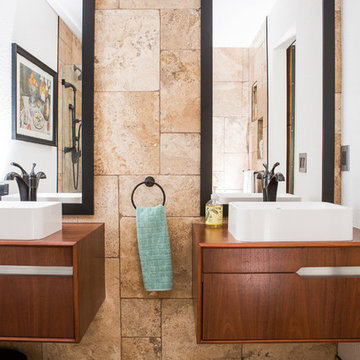
This project is an exhilarating exploration into function, simplicity, and the beauty of a white palette. Our wonderful client and friend was seeking a massive upgrade to a newly purchased home and had hopes of integrating her European inspired aesthetic throughout. At the forefront of consideration was clean-lined simplicity, and this concept is evident in every space in the home. The highlight of the project is the heart of the home: the kitchen. We integrated smooth, sleek, white slab cabinetry to create a functional kitchen with minimal door details and upgraded modernity. The cabinets are topped with concrete-look quartz from Caesarstone; a welcome soft contrast that further emphasizes the contemporary approach we took. The backsplash is a simple and elongated white subway paired against white grout for a modernist grid that virtually melts into the background. Taking the kitchen far outside of its intended footprint, we created a floating island with a waterfall countertop that can house critical cooking fixtures on one side and adequate seating on the other. The island is backed by a dramatic exotic wood countertop that extends into a full wall splash reaching the ceiling. Pops of black and high-gloss finishes in appliances add a touch of drama in an otherwise white field. The entire main level has new hickory floors in a natural finish, allowing the gorgeous variation of the wood to shine. Also included on the main level is a re-face to the living room fireplace, powder room, and upgrades to all walls and lighting. Upstairs, we created two critical retreats: a warm Mediterranean inspired bathroom for the client's mother, and the master bathroom. In the mother's bathroom, we covered the floors and a large accent wall with dramatic travertine tile in a bold Versailles pattern. We paired this highly traditional tile with sleek contemporary floating vanities and dark fixtures for contrast. The shower features a slab quartz base and thin profile glass door. In the master bath, we welcomed drama and explored space planning and material use adventurously. Keeping with the quiet monochromatic palette, we integrated all black and white into our bathroom concept. The floors are covered with large format graphic tiles in a deco pattern that reach through every part of the space. At the vanity area, high gloss white floating vanities offer separate space for his/her use. Tall linear LED fixtures provide ample lighting and illuminate another grid pattern backsplash that runs floor to ceiling. The show-stopping bathtub is a square steel soaker tub that nestles quietly between windows in the bathroom's far corner. We paired this tub with an unapologetic tub filler that is bold and large in scale. Next to the tub, an open shower is adorned with a full expanse of white grid subway tile, a slab quartz shower base, and sleek steel fixtures. This project was exciting and inspiring in its ability to push the boundaries of simplicity and quietude in color. We love the result and are so thrilled that our wonderful clients can enjoy this home for years to come!
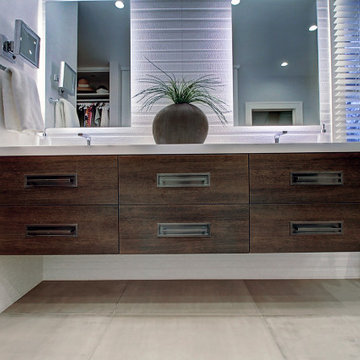
A simple and open floor plan with high quality materials complements this historic home’s streamlined and contemporary tastes. A floating vanity and focal chandelier, thanks to CT Design (interiors), contrast and balance the historic character of sloping roofs and traditional mullions, bringing fresh life to this master retreat.
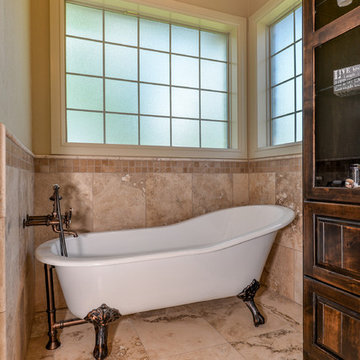
Beautiful Master Bathroom | Dark Wooden Cabinets with Granite Countertops | Travertine Tile and Flooring | Claw-foot Bathtub | Frosted Windows
Idéer för mellanstora rustika en-suite badrum, med luckor med upphöjd panel, skåp i mörkt trä, ett badkar med tassar, travertinkakel, travertin golv, ett undermonterad handfat, granitbänkskiva, en dusch i en alkov, en toalettstol med separat cisternkåpa, beige kakel, beige väggar och beiget golv
Idéer för mellanstora rustika en-suite badrum, med luckor med upphöjd panel, skåp i mörkt trä, ett badkar med tassar, travertinkakel, travertin golv, ett undermonterad handfat, granitbänkskiva, en dusch i en alkov, en toalettstol med separat cisternkåpa, beige kakel, beige väggar och beiget golv
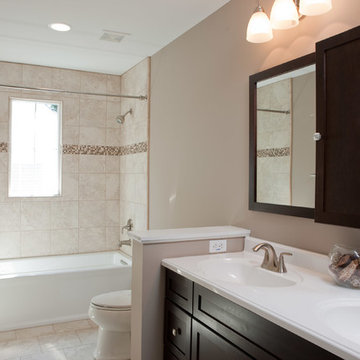
Inspiration för mellanstora moderna en-suite badrum, med skåp i shakerstil, skåp i mörkt trä, ett badkar i en alkov, en dusch/badkar-kombination, beige kakel, travertinkakel, beige väggar, travertin golv, ett integrerad handfat, marmorbänkskiva, beiget golv och dusch med duschdraperi
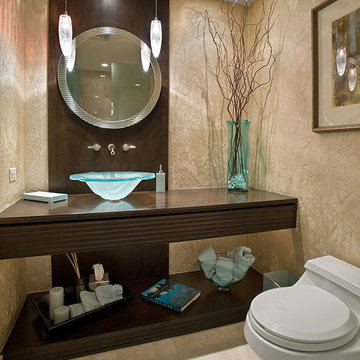
Bild på ett mellanstort funkis badrum med dusch, med en toalettstol med hel cisternkåpa, beige väggar, ett fristående handfat, träbänkskiva, öppna hyllor, skåp i mörkt trä, en dusch i en alkov, beige kakel, travertinkakel, travertin golv, beiget golv och dusch med gångjärnsdörr
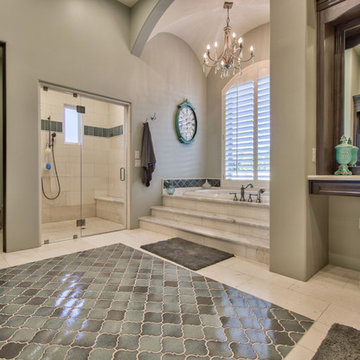
I PLAN, LLC
Idéer för mycket stora vintage en-suite badrum, med luckor med upphöjd panel, skåp i mörkt trä, ett platsbyggt badkar, en dusch i en alkov, en toalettstol med separat cisternkåpa, beige kakel, travertinkakel, grå väggar, travertin golv, ett undermonterad handfat, beiget golv och dusch med gångjärnsdörr
Idéer för mycket stora vintage en-suite badrum, med luckor med upphöjd panel, skåp i mörkt trä, ett platsbyggt badkar, en dusch i en alkov, en toalettstol med separat cisternkåpa, beige kakel, travertinkakel, grå väggar, travertin golv, ett undermonterad handfat, beiget golv och dusch med gångjärnsdörr
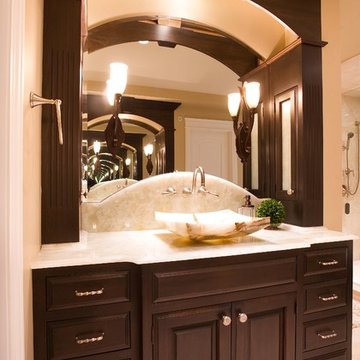
To echo the curve of the mirror, we designed an arched backsplash where we placed the faucets. The pair of sconces mounted on the mirror provide task lighting for makeup and hair styling.
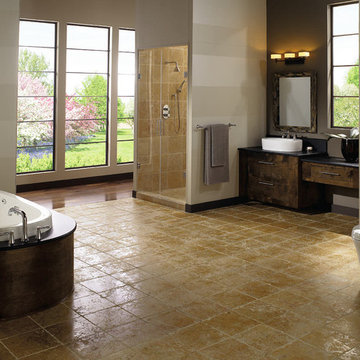
Bild på ett stort funkis en-suite badrum, med ett platsbyggt badkar, en dusch i en alkov, en toalettstol med separat cisternkåpa, ett fristående handfat, skåp i shakerstil, skåp i mörkt trä, beige väggar, beige kakel, travertinkakel, travertin golv, granitbänkskiva, beiget golv och dusch med gångjärnsdörr
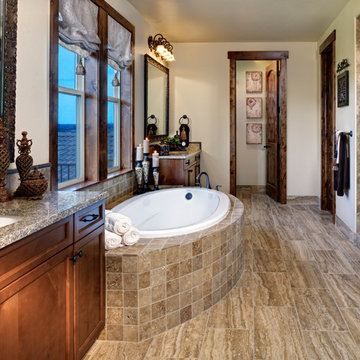
Tumbled travertine tub surround, travertine floor tile
Exempel på ett stort klassiskt flerfärgad flerfärgat en-suite badrum, med luckor med infälld panel, skåp i mörkt trä, ett platsbyggt badkar, en dusch i en alkov, brun kakel, travertinkakel, vita väggar, travertin golv, ett undermonterad handfat, granitbänkskiva, brunt golv och dusch med gångjärnsdörr
Exempel på ett stort klassiskt flerfärgad flerfärgat en-suite badrum, med luckor med infälld panel, skåp i mörkt trä, ett platsbyggt badkar, en dusch i en alkov, brun kakel, travertinkakel, vita väggar, travertin golv, ett undermonterad handfat, granitbänkskiva, brunt golv och dusch med gångjärnsdörr
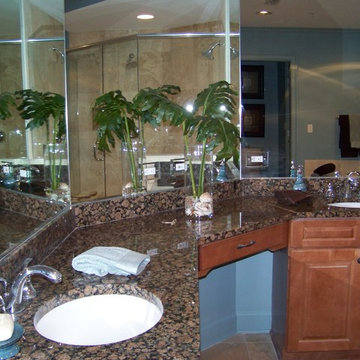
Klassisk inredning av ett mellanstort brun brunt en-suite badrum, med luckor med upphöjd panel, skåp i mörkt trä, en hörndusch, beige kakel, travertinkakel, blå väggar, klinkergolv i keramik, ett undermonterad handfat, granitbänkskiva, brunt golv och dusch med gångjärnsdörr
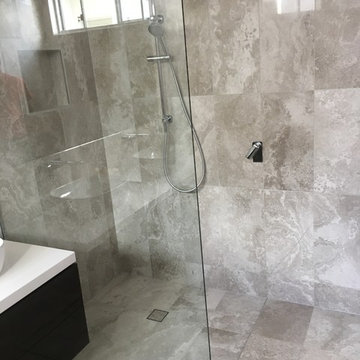
T R A V E R T I N E
We absolutely adore this project sent in by one of our lovely clients featuring our silver travertine. The beauty behind travertine lies in its unique colour, toning and textural variation. Its magnificent time-worn effect leaves a one-of-kind impression in any space of the home.
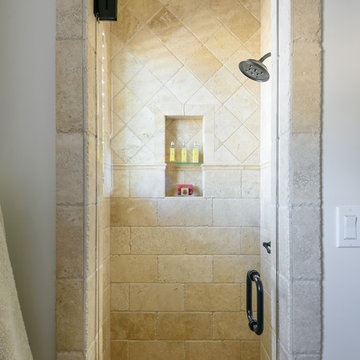
Inredning av ett medelhavsstil mellanstort beige beige badrum, med släta luckor, skåp i mörkt trä, en dusch i en alkov, en toalettstol med separat cisternkåpa, vit kakel, travertinkakel, vita väggar, travertin golv, ett undermonterad handfat, marmorbänkskiva, beiget golv och dusch med gångjärnsdörr
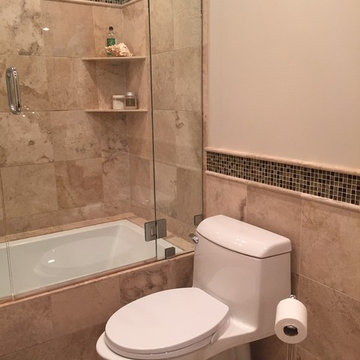
Exempel på ett litet klassiskt beige beige en-suite badrum, med skåp i mörkt trä, ett platsbyggt badkar, en dusch/badkar-kombination, beige kakel, travertinkakel, beige väggar, travertin golv, ett nedsänkt handfat, granitbänkskiva, beiget golv och dusch med gångjärnsdörr
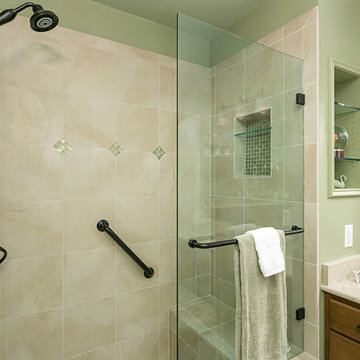
This master bathroom was renovated with all new shower tile and green mosaic-tiled niche. The vanity to the right features an additional niche for additional storage space. Photos by Preview First.
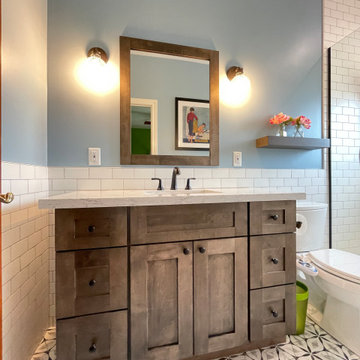
This Tempe home has gone through a major upgrade in the kids bathroom with a new custom shower, pre-made vanity, porcelain tile flooring, and all of the accessories to match.
Here are some of the items we completed for the bath remodel:
Installed a new tile shower floor with new subway tile for the shower wall; Installed rain shower and handheld shower heads; Installed a new pre-made vanity with dark brown cabinetry and a quartz countertop; Installed new and enchanting porcelain tile flooring.
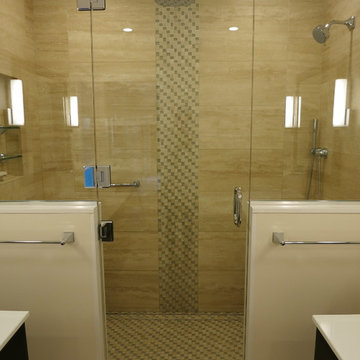
This bathroom went from a dark, stuffy, tired old lay-out where you looked straight in at the toilet, a dangerous sunken tub/shower and a single cluttered vanity to a functional, modern classic space with vein cut travertine tile, glass tile and floating his & hers vanities with plenty of natural and LED lighting.
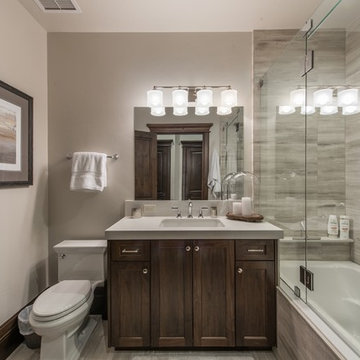
Photo Credit: Spotlight Home Tours
Idéer för att renovera ett mellanstort vintage badrum för barn, med skåp i mörkt trä, ett platsbyggt badkar, en toalettstol med separat cisternkåpa, grå kakel, grå väggar, ett nedsänkt handfat, bänkskiva i akrylsten, grått golv, dusch med gångjärnsdörr, släta luckor, travertinkakel och travertin golv
Idéer för att renovera ett mellanstort vintage badrum för barn, med skåp i mörkt trä, ett platsbyggt badkar, en toalettstol med separat cisternkåpa, grå kakel, grå väggar, ett nedsänkt handfat, bänkskiva i akrylsten, grått golv, dusch med gångjärnsdörr, släta luckor, travertinkakel och travertin golv
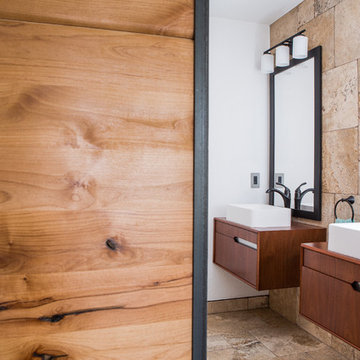
This project is an exhilarating exploration into function, simplicity, and the beauty of a white palette. Our wonderful client and friend was seeking a massive upgrade to a newly purchased home and had hopes of integrating her European inspired aesthetic throughout. At the forefront of consideration was clean-lined simplicity, and this concept is evident in every space in the home. The highlight of the project is the heart of the home: the kitchen. We integrated smooth, sleek, white slab cabinetry to create a functional kitchen with minimal door details and upgraded modernity. The cabinets are topped with concrete-look quartz from Caesarstone; a welcome soft contrast that further emphasizes the contemporary approach we took. The backsplash is a simple and elongated white subway paired against white grout for a modernist grid that virtually melts into the background. Taking the kitchen far outside of its intended footprint, we created a floating island with a waterfall countertop that can house critical cooking fixtures on one side and adequate seating on the other. The island is backed by a dramatic exotic wood countertop that extends into a full wall splash reaching the ceiling. Pops of black and high-gloss finishes in appliances add a touch of drama in an otherwise white field. The entire main level has new hickory floors in a natural finish, allowing the gorgeous variation of the wood to shine. Also included on the main level is a re-face to the living room fireplace, powder room, and upgrades to all walls and lighting. Upstairs, we created two critical retreats: a warm Mediterranean inspired bathroom for the client's mother, and the master bathroom. In the mother's bathroom, we covered the floors and a large accent wall with dramatic travertine tile in a bold Versailles pattern. We paired this highly traditional tile with sleek contemporary floating vanities and dark fixtures for contrast. The shower features a slab quartz base and thin profile glass door. In the master bath, we welcomed drama and explored space planning and material use adventurously. Keeping with the quiet monochromatic palette, we integrated all black and white into our bathroom concept. The floors are covered with large format graphic tiles in a deco pattern that reach through every part of the space. At the vanity area, high gloss white floating vanities offer separate space for his/her use. Tall linear LED fixtures provide ample lighting and illuminate another grid pattern backsplash that runs floor to ceiling. The show-stopping bathtub is a square steel soaker tub that nestles quietly between windows in the bathroom's far corner. We paired this tub with an unapologetic tub filler that is bold and large in scale. Next to the tub, an open shower is adorned with a full expanse of white grid subway tile, a slab quartz shower base, and sleek steel fixtures. This project was exciting and inspiring in its ability to push the boundaries of simplicity and quietude in color. We love the result and are so thrilled that our wonderful clients can enjoy this home for years to come!
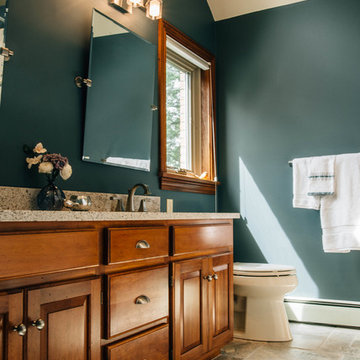
Klassisk inredning av ett mellanstort grå grått en-suite badrum, med luckor med upphöjd panel, skåp i mörkt trä, ett badkar i en alkov, en dusch/badkar-kombination, beige kakel, travertinkakel, gröna väggar, travertin golv, ett undermonterad handfat, granitbänkskiva, beiget golv och dusch med duschdraperi
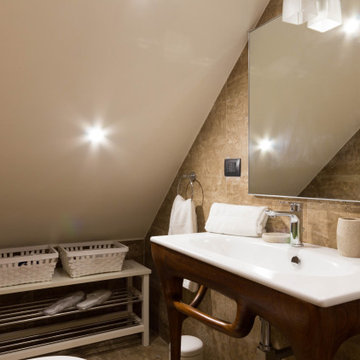
Exempel på ett litet modernt badrum med dusch, med skåp i mörkt trä, en hörndusch, travertinkakel, bruna väggar, travertin golv, ett integrerad handfat och brunt golv
783 foton på badrum, med skåp i mörkt trä och travertinkakel
7
