783 foton på badrum, med skåp i mörkt trä och travertinkakel
Sortera efter:
Budget
Sortera efter:Populärt i dag
161 - 180 av 783 foton
Artikel 1 av 3
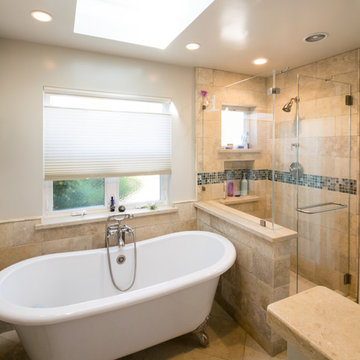
Allenhaus Productions
Idéer för mellanstora vintage en-suite badrum, med luckor med infälld panel, skåp i mörkt trä, ett badkar med tassar, en hörndusch, beige kakel, travertinkakel och dusch med gångjärnsdörr
Idéer för mellanstora vintage en-suite badrum, med luckor med infälld panel, skåp i mörkt trä, ett badkar med tassar, en hörndusch, beige kakel, travertinkakel och dusch med gångjärnsdörr
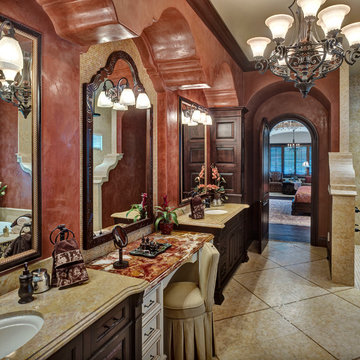
Larry Taylor Architectural Photography
Idéer för stora medelhavsstil en-suite badrum, med luckor med upphöjd panel, skåp i mörkt trä, ett platsbyggt badkar, en hörndusch, beige kakel, travertinkakel, beige väggar, travertin golv, ett undermonterad handfat, granitbänkskiva, beiget golv och med dusch som är öppen
Idéer för stora medelhavsstil en-suite badrum, med luckor med upphöjd panel, skåp i mörkt trä, ett platsbyggt badkar, en hörndusch, beige kakel, travertinkakel, beige väggar, travertin golv, ett undermonterad handfat, granitbänkskiva, beiget golv och med dusch som är öppen
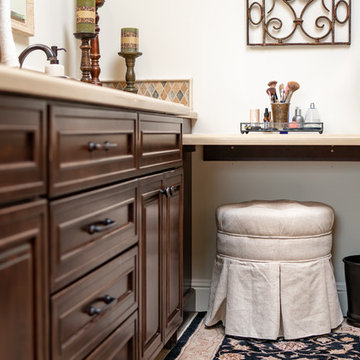
Bild på ett mellanstort vintage beige beige en-suite badrum, med luckor med upphöjd panel, skåp i mörkt trä, ett fristående badkar, en hörndusch, travertinkakel, beige väggar, travertin golv, ett undermonterad handfat, beiget golv och dusch med gångjärnsdörr
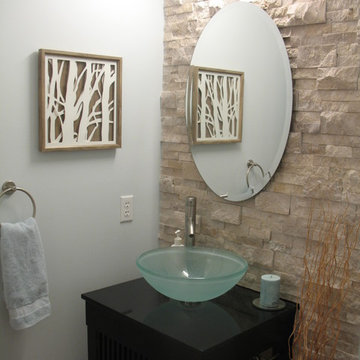
Power room after installation of split-face travertine ledger stone. Pedestal sink removed and replaced with Home Decorator's Collection "Lofty" vanity and frosted glass vessel sink.
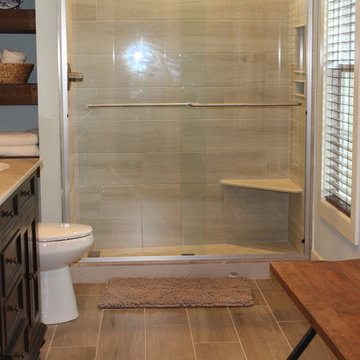
The master bath features a sliding glass door to the tiled shower with it's floating seat. A double sink dark wood vanity topped with light gray veined granite is a gorgeous touch. The custom shelving and bench are warm charming additions as well.
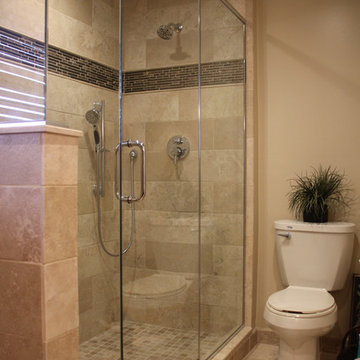
Inspiration för ett en-suite badrum, med skåp i mörkt trä, beige kakel, travertinkakel, travertin golv, ett undermonterad handfat, granitbänkskiva, beiget golv och dusch med gångjärnsdörr
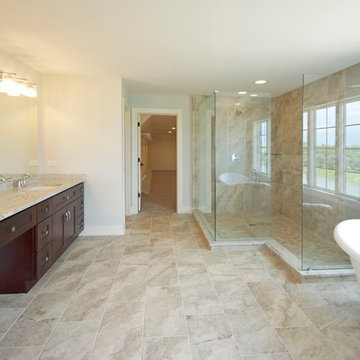
Idéer för att renovera ett stort vintage en-suite badrum, med skåp i shakerstil, skåp i mörkt trä, ett fristående badkar, en hörndusch, beige kakel, travertinkakel, vita väggar, travertin golv, ett undermonterad handfat, beiget golv och med dusch som är öppen
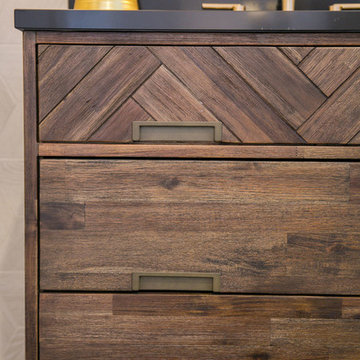
Our clients had just recently closed on their new house in Stapleton and were excited to transform it into their perfect forever home. They wanted to remodel the entire first floor to create a more open floor plan and develop a smoother flow through the house that better fit the needs of their family. The original layout consisted of several small rooms that just weren’t very functional, so we decided to remove the walls that were breaking up the space and restructure the first floor to create a wonderfully open feel.
After removing the existing walls, we rearranged their spaces to give them an office at the front of the house, a large living room, and a large dining room that connects seamlessly with the kitchen. We also wanted to center the foyer in the home and allow more light to travel through the first floor, so we replaced their existing doors with beautiful custom sliding doors to the back yard and a gorgeous walnut door with side lights to greet guests at the front of their home.
Living Room
Our clients wanted a living room that could accommodate an inviting sectional, a baby grand piano, and plenty of space for family game nights. So, we transformed what had been a small office and sitting room into a large open living room with custom wood columns. We wanted to avoid making the home feel too vast and monumental, so we designed custom beams and columns to define spaces and to make the house feel like a home. Aesthetically we wanted their home to be soft and inviting, so we utilized a neutral color palette with occasional accents of muted blues and greens.
Dining Room
Our clients were also looking for a large dining room that was open to the rest of the home and perfect for big family gatherings. So, we removed what had been a small family room and eat-in dining area to create a spacious dining room with a fireplace and bar. We added custom cabinetry to the bar area with open shelving for displaying and designed a custom surround for their fireplace that ties in with the wood work we designed for their living room. We brought in the tones and materiality from the kitchen to unite the spaces and added a mixed metal light fixture to bring the space together
Kitchen
We wanted the kitchen to be a real show stopper and carry through the calm muted tones we were utilizing throughout their home. We reoriented the kitchen to allow for a big beautiful custom island and to give us the opportunity for a focal wall with cooktop and range hood. Their custom island was perfectly complimented with a dramatic quartz counter top and oversized pendants making it the real center of their home. Since they enter the kitchen first when coming from their detached garage, we included a small mud-room area right by the back door to catch everyone’s coats and shoes as they come in. We also created a new walk-in pantry with plenty of open storage and a fun chalkboard door for writing notes, recipes, and grocery lists.
Office
We transformed the original dining room into a handsome office at the front of the house. We designed custom walnut built-ins to house all of their books, and added glass french doors to give them a bit of privacy without making the space too closed off. We painted the room a deep muted blue to create a glimpse of rich color through the french doors
Powder Room
The powder room is a wonderful play on textures. We used a neutral palette with contrasting tones to create dramatic moments in this little space with accents of brushed gold.
Master Bathroom
The existing master bathroom had an awkward layout and outdated finishes, so we redesigned the space to create a clean layout with a dream worthy shower. We continued to use neutral tones that tie in with the rest of the home, but had fun playing with tile textures and patterns to create an eye-catching vanity. The wood-look tile planks along the floor provide a soft backdrop for their new free-standing bathtub and contrast beautifully with the deep ash finish on the cabinetry.
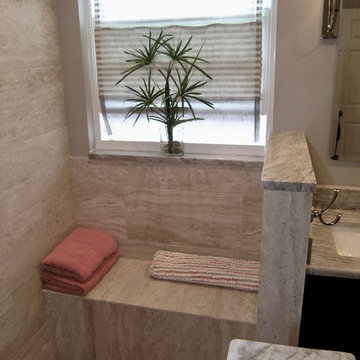
Inredning av ett klassiskt mellanstort grå grått en-suite badrum, med skåp i shakerstil, skåp i mörkt trä, en öppen dusch, en toalettstol med separat cisternkåpa, grå kakel, travertinkakel, grå väggar, travertin golv, ett undermonterad handfat, granitbänkskiva, grått golv och med dusch som är öppen
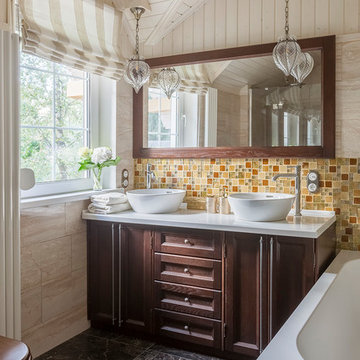
Юрий Гришко
Inredning av ett klassiskt mellanstort vit vitt en-suite badrum, med luckor med infälld panel, skåp i mörkt trä, en toalettstol med separat cisternkåpa, beige kakel, gul kakel, orange kakel, travertinkakel, beige väggar, klinkergolv i keramik, bänkskiva i akrylsten, brunt golv, ett fristående handfat och ett platsbyggt badkar
Inredning av ett klassiskt mellanstort vit vitt en-suite badrum, med luckor med infälld panel, skåp i mörkt trä, en toalettstol med separat cisternkåpa, beige kakel, gul kakel, orange kakel, travertinkakel, beige väggar, klinkergolv i keramik, bänkskiva i akrylsten, brunt golv, ett fristående handfat och ett platsbyggt badkar
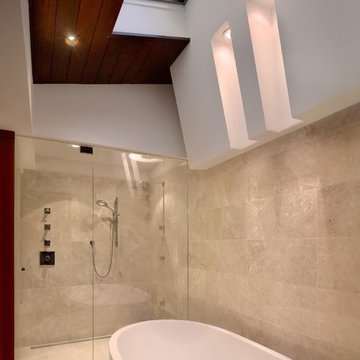
A clearer look at the frameless glass enclosure that accents the natural lighting of this bath design.
Inspiration för ett mellanstort funkis en-suite badrum, med släta luckor, skåp i mörkt trä, ett fristående badkar, en dusch i en alkov, beige kakel, travertinkakel, beige väggar, ljust trägolv, ett integrerad handfat, bänkskiva i rostfritt stål, brunt golv och dusch med gångjärnsdörr
Inspiration för ett mellanstort funkis en-suite badrum, med släta luckor, skåp i mörkt trä, ett fristående badkar, en dusch i en alkov, beige kakel, travertinkakel, beige väggar, ljust trägolv, ett integrerad handfat, bänkskiva i rostfritt stål, brunt golv och dusch med gångjärnsdörr
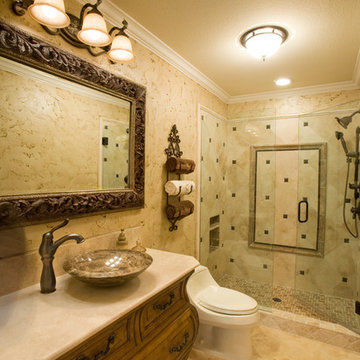
This is the finished project for bathroom #1. It feature three kinds of lighting (can light, ceiling light, and 3-light bath lighting), tile floor and beautiful shower tile, a vessel sink with off center faucet, framed mirror, and a countertop supported by a recycled buffet base.
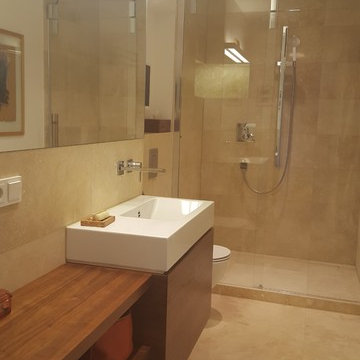
Reichlich Ablagefläche am Waschtisch
Fotos: Irene Kosok
Idéer för funkis badrum med dusch, med släta luckor, skåp i mörkt trä, en dusch i en alkov, en vägghängd toalettstol, beige kakel, travertinkakel, beige väggar, travertin golv, ett väggmonterat handfat, bänkskiva i rostfritt stål, beiget golv och dusch med skjutdörr
Idéer för funkis badrum med dusch, med släta luckor, skåp i mörkt trä, en dusch i en alkov, en vägghängd toalettstol, beige kakel, travertinkakel, beige väggar, travertin golv, ett väggmonterat handfat, bänkskiva i rostfritt stål, beiget golv och dusch med skjutdörr
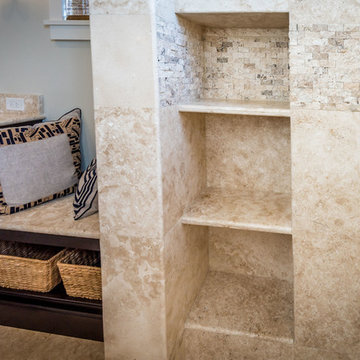
Inside the walk-in shower, we have the same Ivory travertine stone for the walls as in the bathroom flooring and the three shower niches for storage...or, in the case of the bottom shelf, propping up for shaving legs! The stacked stone border running through the top niche is also quite lovely and helps with the overall flow of the bathroom design with all the different textures.
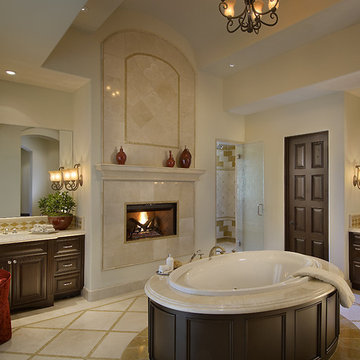
Eagle Luxury Properties
Klassisk inredning av ett mycket stort en-suite badrum, med luckor med upphöjd panel, skåp i mörkt trä, ett platsbyggt badkar, en hörndusch, beige kakel, travertinkakel, beige väggar, travertin golv, ett undermonterad handfat och granitbänkskiva
Klassisk inredning av ett mycket stort en-suite badrum, med luckor med upphöjd panel, skåp i mörkt trä, ett platsbyggt badkar, en hörndusch, beige kakel, travertinkakel, beige väggar, travertin golv, ett undermonterad handfat och granitbänkskiva
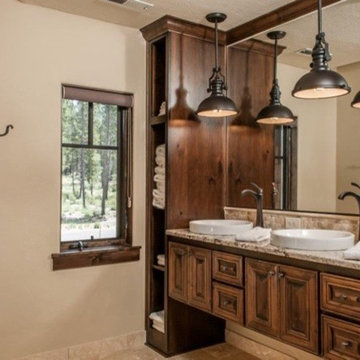
Idéer för ett stort rustikt en-suite badrum, med luckor med upphöjd panel, skåp i mörkt trä, brun kakel, travertinkakel, beige väggar, travertin golv, ett fristående handfat, granitbänkskiva och beiget golv
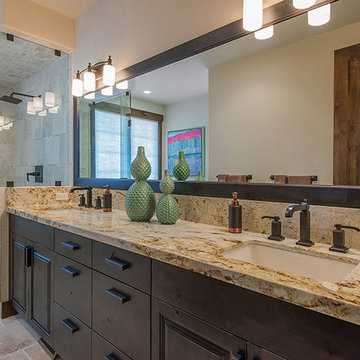
Inspiration för stora amerikanska en-suite badrum, med släta luckor, skåp i mörkt trä, en hörndusch, grå kakel, travertinkakel, beige väggar, travertin golv, ett undermonterad handfat, granitbänkskiva, beiget golv och dusch med gångjärnsdörr
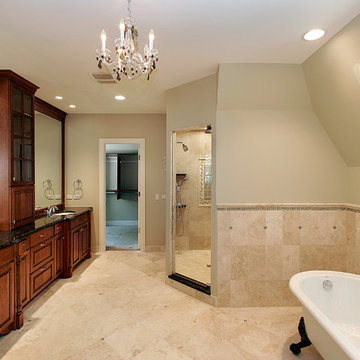
As a builder of custom homes primarily on the Northshore of Chicago, Raugstad has been building custom homes, and homes on speculation for three generations. Our commitment is always to the client. From commencement of the project all the way through to completion and the finishing touches, we are right there with you – one hundred percent. As your go-to Northshore Chicago custom home builder, we are proud to put our name on every completed Raugstad home.
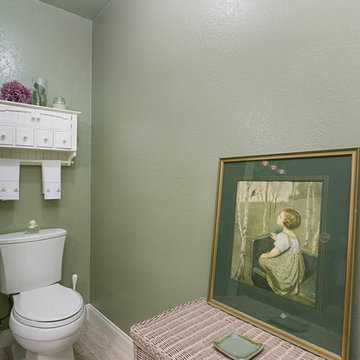
This bathroom had such a dark and dated look to it. The client wanted all modern looks, granite and tile to the bathroom. The footprint did not change but the remodel is day and night. Photos by Preview First.
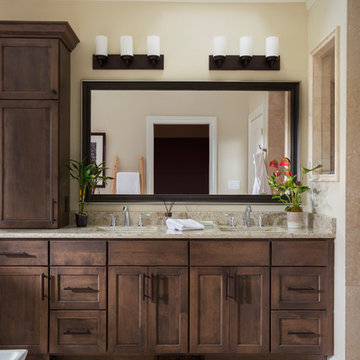
Idéer för stora vintage en-suite badrum, med luckor med infälld panel, skåp i mörkt trä, ett fristående badkar, en kantlös dusch, beige kakel, travertinkakel, travertin golv, ett undermonterad handfat, bänkskiva i kvarts och beiget golv
783 foton på badrum, med skåp i mörkt trä och travertinkakel
9
