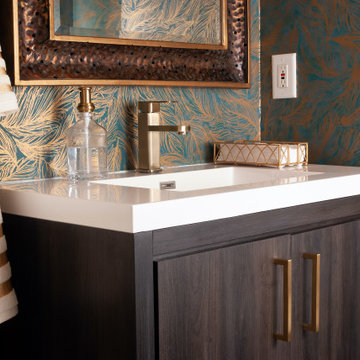694 foton på badrum, med skåp i mörkt trä
Sortera efter:
Budget
Sortera efter:Populärt i dag
81 - 100 av 694 foton
Artikel 1 av 3
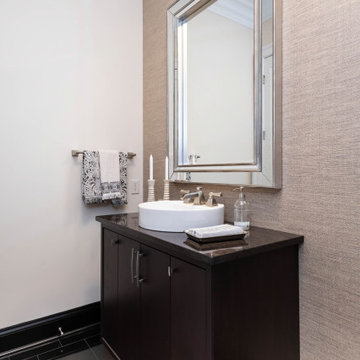
Transitional master bathroom vanity with dark wood cabinetry, black tile flooring, vessel sink, and large wall-mounted mirror.
Inredning av ett klassiskt brun brunt en-suite badrum, med släta luckor, skåp i mörkt trä, beige väggar, klinkergolv i keramik, ett fristående handfat, träbänkskiva och svart golv
Inredning av ett klassiskt brun brunt en-suite badrum, med släta luckor, skåp i mörkt trä, beige väggar, klinkergolv i keramik, ett fristående handfat, träbänkskiva och svart golv

Moody and dramatic powder room.
Idéer för ett litet industriellt grå toalett, med släta luckor, skåp i mörkt trä, en toalettstol med hel cisternkåpa, svarta väggar, klinkergolv i porslin, ett fristående handfat, bänkskiva i kvarts och grått golv
Idéer för ett litet industriellt grå toalett, med släta luckor, skåp i mörkt trä, en toalettstol med hel cisternkåpa, svarta väggar, klinkergolv i porslin, ett fristående handfat, bänkskiva i kvarts och grått golv
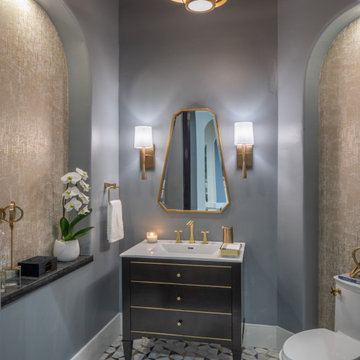
Inredning av ett klassiskt mellanstort vit vitt badrum, med möbel-liknande, skåp i mörkt trä, klinkergolv i keramik och bänkskiva i kvartsit
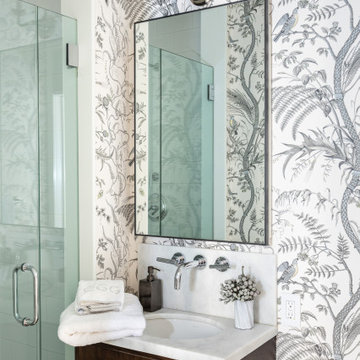
Interior Design by Nina Carbone.
Idéer för att renovera ett vintage vit vitt badrum, med släta luckor, skåp i mörkt trä, grå väggar och ett undermonterad handfat
Idéer för att renovera ett vintage vit vitt badrum, med släta luckor, skåp i mörkt trä, grå väggar och ett undermonterad handfat
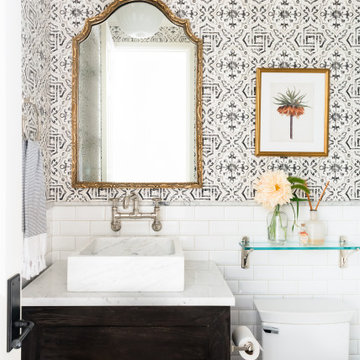
Klassisk inredning av ett litet vit vitt badrum med dusch, med släta luckor, skåp i mörkt trä, en toalettstol med hel cisternkåpa, vit kakel, keramikplattor, flerfärgade väggar, ett fristående handfat och marmorbänkskiva
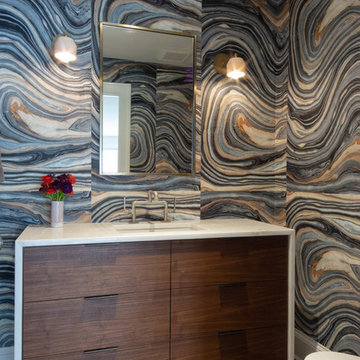
Photography by Meredith Heuer
Eklektisk inredning av ett mellanstort vit vitt badrum med dusch, med släta luckor, skåp i mörkt trä, flerfärgade väggar, mosaikgolv, ett undermonterad handfat och grått golv
Eklektisk inredning av ett mellanstort vit vitt badrum med dusch, med släta luckor, skåp i mörkt trä, flerfärgade väggar, mosaikgolv, ett undermonterad handfat och grått golv

2-story addition to this historic 1894 Princess Anne Victorian. Family room, new full bath, relocated half bath, expanded kitchen and dining room, with Laundry, Master closet and bathroom above. Wrap-around porch with gazebo.
Photos by 12/12 Architects and Robert McKendrick Photography.
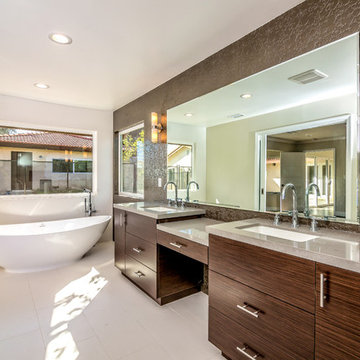
Exempel på ett stort klassiskt grå grått en-suite badrum, med släta luckor, skåp i mörkt trä, ett fristående badkar, en toalettstol med separat cisternkåpa, beige kakel, keramikplattor, beige väggar, klinkergolv i keramik, ett undermonterad handfat, beiget golv och bänkskiva i kvarts
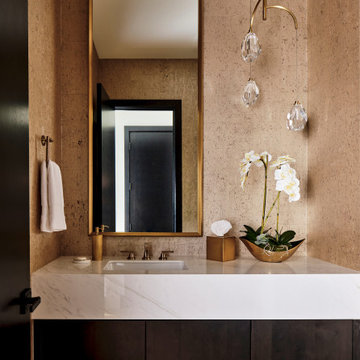
This expansive home features two powder baths. The sleek and elegant main-level powder bath features metallic cork wallpaper and a crystal pendant chandelier, adding an elevated aesthetic to the space. The asymmetrical design adds an unexpected surprise for guests. A waterfall porcelain marble-look countertop and a dark wood floating vanity cabinet complete the space.
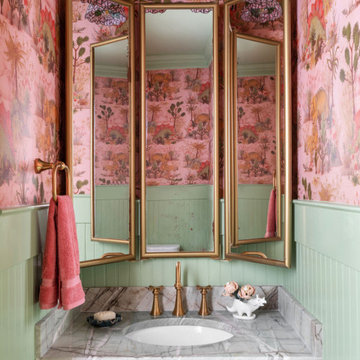
Idéer för ett eklektiskt grå toalett, med luckor med profilerade fronter, skåp i mörkt trä, flerfärgade väggar och ett undermonterad handfat
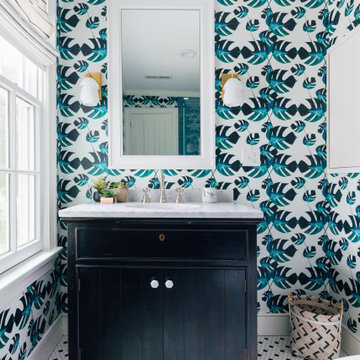
Photographs by Julia Dags | Copyright © 2019 Happily Eva After, Inc. All Rights Reserved.
Inspiration för ett litet vit vitt badrum för barn, med skåp i mörkt trä, en hörndusch, blå kakel, keramikplattor, blå väggar, mosaikgolv, ett undermonterad handfat, marmorbänkskiva, vitt golv och dusch med gångjärnsdörr
Inspiration för ett litet vit vitt badrum för barn, med skåp i mörkt trä, en hörndusch, blå kakel, keramikplattor, blå väggar, mosaikgolv, ett undermonterad handfat, marmorbänkskiva, vitt golv och dusch med gångjärnsdörr
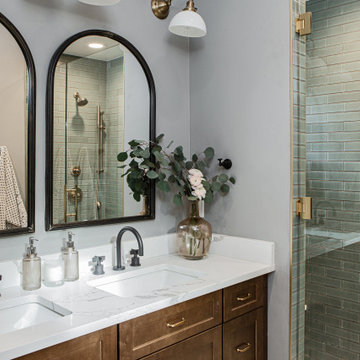
Our client’s charming cottage was no longer meeting the needs of their family. We needed to give them more space but not lose the quaint characteristics that make this little historic home so unique. So we didn’t go up, and we didn’t go wide, instead we took this master suite addition straight out into the backyard and maintained 100% of the original historic façade.
Master Suite
This master suite is truly a private retreat. We were able to create a variety of zones in this suite to allow room for a good night’s sleep, reading by a roaring fire, or catching up on correspondence. The fireplace became the real focal point in this suite. Wrapped in herringbone whitewashed wood planks and accented with a dark stone hearth and wood mantle, we can’t take our eyes off this beauty. With its own private deck and access to the backyard, there is really no reason to ever leave this little sanctuary.
Master Bathroom
The master bathroom meets all the homeowner’s modern needs but has plenty of cozy accents that make it feel right at home in the rest of the space. A natural wood vanity with a mixture of brass and bronze metals gives us the right amount of warmth, and contrasts beautifully with the off-white floor tile and its vintage hex shape. Now the shower is where we had a little fun, we introduced the soft matte blue/green tile with satin brass accents, and solid quartz floor (do you see those veins?!). And the commode room is where we had a lot fun, the leopard print wallpaper gives us all lux vibes (rawr!) and pairs just perfectly with the hex floor tile and vintage door hardware.
Hall Bathroom
We wanted the hall bathroom to drip with vintage charm as well but opted to play with a simpler color palette in this space. We utilized black and white tile with fun patterns (like the little boarder on the floor) and kept this room feeling crisp and bright.

Inspired by ancient Roman baths and the clients’ love for exotic onyx, this entire space was transformed into a luxe spa oasis using traditional architectural elements, onyx, marble, warm woods and exquisite lighting. The end result is a sanctuary featuring a steam shower, dry sauna, soaking tub, water closet and vanity room. | Photography Joshua Caldwell.
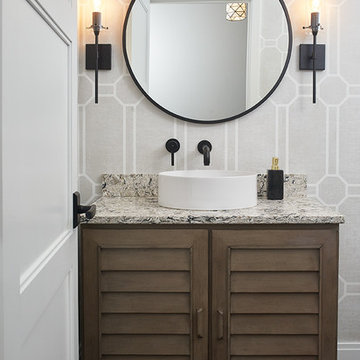
Exempel på ett klassiskt flerfärgad flerfärgat toalett, med skåp i mörkt trä, grå väggar, mörkt trägolv, ett fristående handfat, brunt golv och luckor med lamellpanel

2-story addition to this historic 1894 Princess Anne Victorian. Family room, new full bath, relocated half bath, expanded kitchen and dining room, with Laundry, Master closet and bathroom above. Wrap-around porch with gazebo.
Photos by 12/12 Architects and Robert McKendrick Photography.

Creating a vanity from an antique chest keeps the vintage charm of the home intact.
Idéer för att renovera ett vintage vit vitt toalett, med luckor med profilerade fronter, skåp i mörkt trä, en bidé, flerfärgade väggar, marmorgolv, ett nedsänkt handfat, marmorbänkskiva och grönt golv
Idéer för att renovera ett vintage vit vitt toalett, med luckor med profilerade fronter, skåp i mörkt trä, en bidé, flerfärgade väggar, marmorgolv, ett nedsänkt handfat, marmorbänkskiva och grönt golv
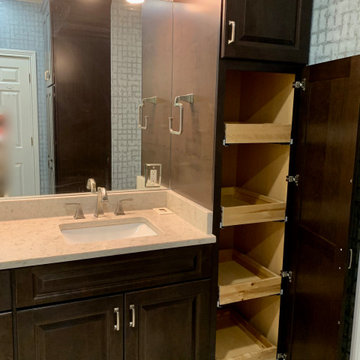
The task was to renovate a dated master bath without changing the original foot print. The client wanted a larger shower, more storage and the removal of a bulky jacuzzi. Sea glass hexagon tiles paired with a silver blue wall paper created a calm sea like mood.
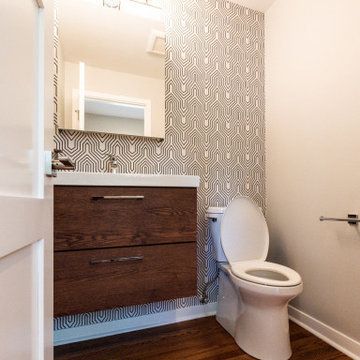
this cozy powder room received a modern makeover with clean cabinets & fixtures in front of a geometric wallpaper backdrop
Idéer för att renovera ett litet 50 tals vit vitt badrum med dusch, med släta luckor, skåp i mörkt trä, en toalettstol med separat cisternkåpa, flerfärgade väggar, klinkergolv i porslin, ett integrerad handfat, bänkskiva i akrylsten och grått golv
Idéer för att renovera ett litet 50 tals vit vitt badrum med dusch, med släta luckor, skåp i mörkt trä, en toalettstol med separat cisternkåpa, flerfärgade väggar, klinkergolv i porslin, ett integrerad handfat, bänkskiva i akrylsten och grått golv

The family living in this shingled roofed home on the Peninsula loves color and pattern. At the heart of the two-story house, we created a library with high gloss lapis blue walls. The tête-à-tête provides an inviting place for the couple to read while their children play games at the antique card table. As a counterpoint, the open planned family, dining room, and kitchen have white walls. We selected a deep aubergine for the kitchen cabinetry. In the tranquil master suite, we layered celadon and sky blue while the daughters' room features pink, purple, and citrine.
694 foton på badrum, med skåp i mörkt trä
5

