661 foton på badrum, med skåp i shakerstil och ett väggmonterat handfat
Sortera efter:
Budget
Sortera efter:Populärt i dag
41 - 60 av 661 foton
Artikel 1 av 3
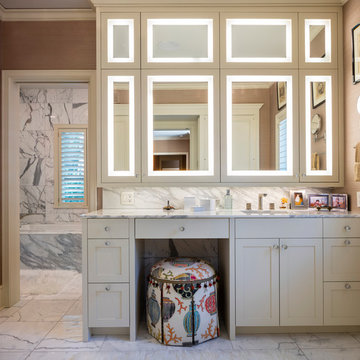
Photographer: Bob Greenspan
Inspiration för ett litet vintage badrum, med skåp i shakerstil, vita skåp, vit kakel, stenkakel, beige väggar, marmorgolv, ett väggmonterat handfat och marmorbänkskiva
Inspiration för ett litet vintage badrum, med skåp i shakerstil, vita skåp, vit kakel, stenkakel, beige väggar, marmorgolv, ett väggmonterat handfat och marmorbänkskiva
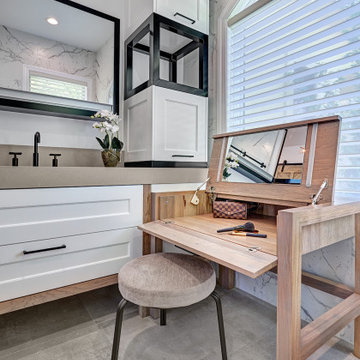
This master bath is a perfect example of a well balanced space, with his and hers counter spaces just to start. His tall 6'8" stature required a 40 inch counter height creating this multi-level counter space that wraps in along the wall, continuing to the vanity desk. The smooth transition between each level is intended to emulate that of a traditional flow form piece. This gives each of them ample functional space and storage. The warm tones within wood accents and the cooler tones found in the tile work are tied together nicely with the greige stone countertop. In contrast to the barn door and other wood features, matte black hardware is used as a sharp accent. This space successfully blends into a rustic elegance theme.
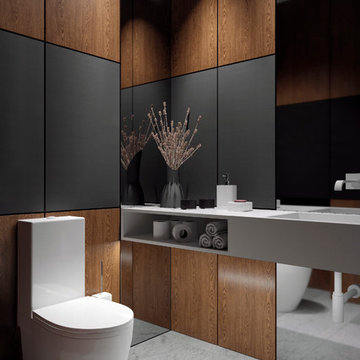
AkhunovArchitects
Idéer för att renovera ett mellanstort industriellt toalett, med skåp i shakerstil, beige skåp, en bidé, kakel i småsten, bänkskiva i akrylsten, grå kakel, svarta väggar, klinkergolv i porslin, ett väggmonterat handfat och grått golv
Idéer för att renovera ett mellanstort industriellt toalett, med skåp i shakerstil, beige skåp, en bidé, kakel i småsten, bänkskiva i akrylsten, grå kakel, svarta väggar, klinkergolv i porslin, ett väggmonterat handfat och grått golv
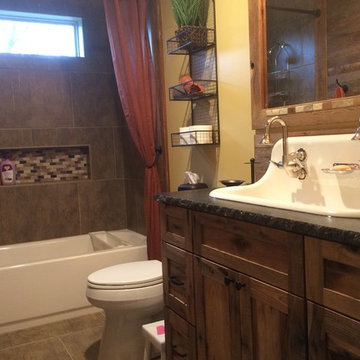
Foto på ett mellanstort lantligt badrum för barn, med ett väggmonterat handfat, skåp i shakerstil, skåp i mellenmörkt trä, granitbänkskiva, ett badkar i en alkov, en dusch/badkar-kombination, en toalettstol med separat cisternkåpa, grå kakel, porslinskakel, beige väggar och klinkergolv i porslin
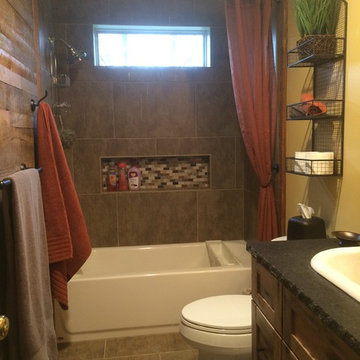
Inspiration för mellanstora lantliga badrum för barn, med ett väggmonterat handfat, skåp i shakerstil, skåp i mellenmörkt trä, granitbänkskiva, ett badkar i en alkov, en dusch/badkar-kombination, en toalettstol med separat cisternkåpa, brun kakel, porslinskakel, beige väggar och klinkergolv i porslin
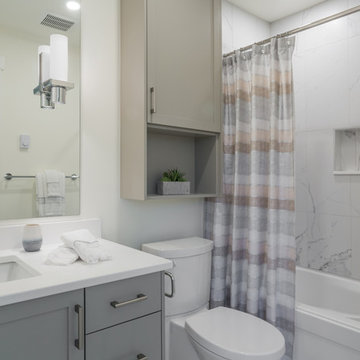
Inspiration för små klassiska en-suite badrum, med skåp i shakerstil, grå skåp, ett badkar i en alkov, en toalettstol med hel cisternkåpa, svart och vit kakel, porslinskakel, vita väggar, klinkergolv i porslin, ett väggmonterat handfat, bänkskiva i kvarts och vitt golv
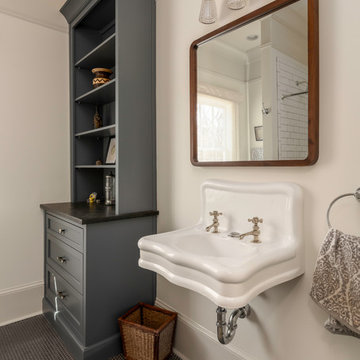
Take a look at this two-story historical design that is both unique and welcoming. This bathroom has a wall-mounted sink that provides for plenty of room to get ready in the mornings.
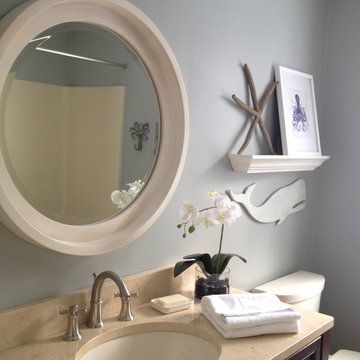
Elegant children's bathroom with some charming coastal accents. The highlight of the room would have to be the octopus wall hook from Anthropologie that was the inspiration for the theme.
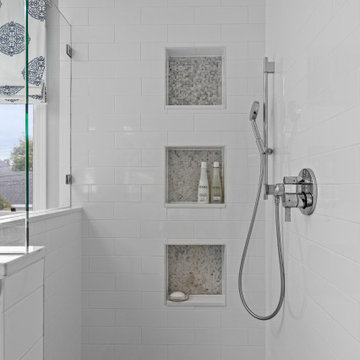
A soft and serene primary bathroom.
Idéer för ett mellanstort klassiskt vit en-suite badrum, med skåp i shakerstil, vita skåp, ett fristående badkar, en hörndusch, en toalettstol med hel cisternkåpa, vit kakel, tunnelbanekakel, grå väggar, mosaikgolv, ett väggmonterat handfat, bänkskiva i kvarts, grått golv och dusch med gångjärnsdörr
Idéer för ett mellanstort klassiskt vit en-suite badrum, med skåp i shakerstil, vita skåp, ett fristående badkar, en hörndusch, en toalettstol med hel cisternkåpa, vit kakel, tunnelbanekakel, grå väggar, mosaikgolv, ett väggmonterat handfat, bänkskiva i kvarts, grått golv och dusch med gångjärnsdörr
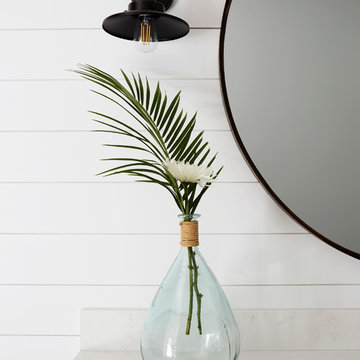
This Project was so fun, the client was a dream to work with. So open to new ideas.
Since this is on a canal the coastal theme was prefect for the client. We gutted both bathrooms. The master bath was a complete waste of space, a huge tub took much of the room. So we removed that and shower which was all strange angles. By combining the tub and shower into a wet room we were able to do 2 large separate vanities and still had room to space.
The guest bath received a new coastal look as well which included a better functioning shower.
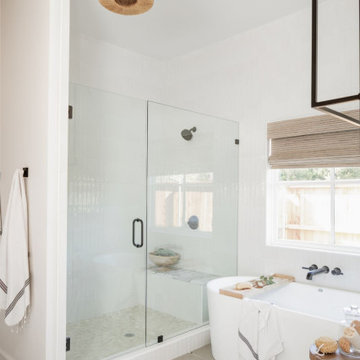
Idéer för ett stort klassiskt vit en-suite badrum, med skåp i shakerstil, skåp i ljust trä, ett fristående badkar, en dubbeldusch, en toalettstol med hel cisternkåpa, vit kakel, porslinskakel, vita väggar, klinkergolv i porslin, ett väggmonterat handfat, marmorbänkskiva, grått golv och dusch med gångjärnsdörr
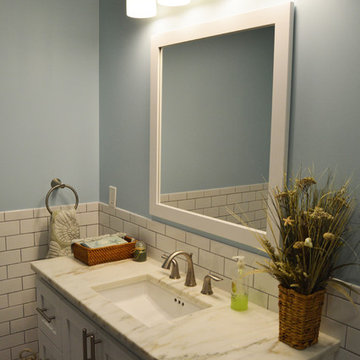
Jonathan Gordon
Idéer för ett litet maritimt en-suite badrum, med skåp i shakerstil, vita skåp, en dusch i en alkov, en toalettstol med hel cisternkåpa, vit kakel, tunnelbanekakel, blå väggar, klinkergolv i keramik, ett väggmonterat handfat, marmorbänkskiva, grått golv och dusch med skjutdörr
Idéer för ett litet maritimt en-suite badrum, med skåp i shakerstil, vita skåp, en dusch i en alkov, en toalettstol med hel cisternkåpa, vit kakel, tunnelbanekakel, blå väggar, klinkergolv i keramik, ett väggmonterat handfat, marmorbänkskiva, grått golv och dusch med skjutdörr

This powder blue and white basement bathroom is crisp and clean with white subway tile in a herringbone pattern on its walls and blue penny round floor tiles. The shower also has white subway wall tiles in a herringbone pattern and blue penny round floor tiles. Enclosing the shower floor is marble sill. The nook with shelving provides storage.
What started as an addition project turned into a full house remodel in this Modern Craftsman home in Narberth, PA. The addition included the creation of a sitting room, family room, mudroom and third floor. As we moved to the rest of the home, we designed and built a custom staircase to connect the family room to the existing kitchen. We laid red oak flooring with a mahogany inlay throughout house. Another central feature of this is home is all the built-in storage. We used or created every nook for seating and storage throughout the house, as you can see in the family room, dining area, staircase landing, bedroom and bathrooms. Custom wainscoting and trim are everywhere you look, and gives a clean, polished look to this warm house.
Rudloff Custom Builders has won Best of Houzz for Customer Service in 2014, 2015 2016, 2017 and 2019. We also were voted Best of Design in 2016, 2017, 2018, 2019 which only 2% of professionals receive. Rudloff Custom Builders has been featured on Houzz in their Kitchen of the Week, What to Know About Using Reclaimed Wood in the Kitchen as well as included in their Bathroom WorkBook article. We are a full service, certified remodeling company that covers all of the Philadelphia suburban area. This business, like most others, developed from a friendship of young entrepreneurs who wanted to make a difference in their clients’ lives, one household at a time. This relationship between partners is much more than a friendship. Edward and Stephen Rudloff are brothers who have renovated and built custom homes together paying close attention to detail. They are carpenters by trade and understand concept and execution. Rudloff Custom Builders will provide services for you with the highest level of professionalism, quality, detail, punctuality and craftsmanship, every step of the way along our journey together.
Specializing in residential construction allows us to connect with our clients early in the design phase to ensure that every detail is captured as you imagined. One stop shopping is essentially what you will receive with Rudloff Custom Builders from design of your project to the construction of your dreams, executed by on-site project managers and skilled craftsmen. Our concept: envision our client’s ideas and make them a reality. Our mission: CREATING LIFETIME RELATIONSHIPS BUILT ON TRUST AND INTEGRITY.
Photo Credit: Linda McManus Images
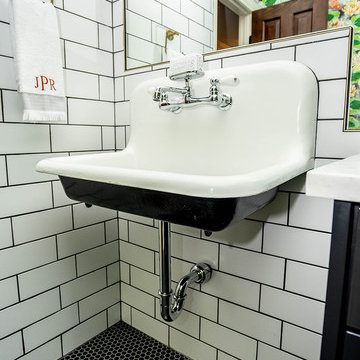
Exempel på ett mellanstort eklektiskt svart svart badrum för barn, med skåp i shakerstil, svarta skåp, ett badkar i en alkov, en dusch/badkar-kombination, en toalettstol med hel cisternkåpa, vit kakel, keramikplattor, gröna väggar, klinkergolv i keramik, ett väggmonterat handfat, bänkskiva i kvarts, svart golv och dusch med skjutdörr
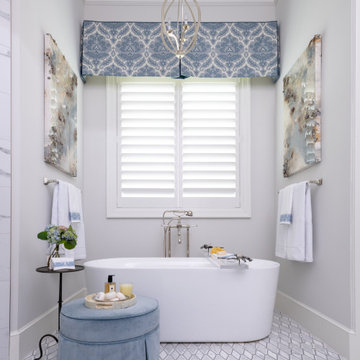
Bild på ett stort vintage svart svart en-suite badrum, med skåp i shakerstil, vita skåp, ett fristående badkar, en hörndusch, porslinskakel, grå väggar, klinkergolv i porslin, ett väggmonterat handfat, bänkskiva i kvarts, vitt golv, dusch med gångjärnsdörr och vit kakel
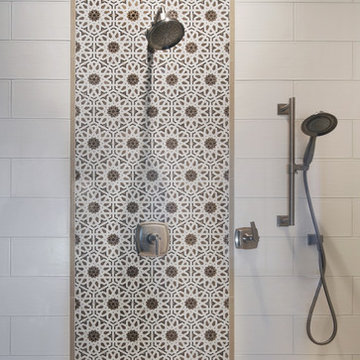
Inspiration för mycket stora medelhavsstil beige en-suite badrum, med skåp i shakerstil, skåp i mellenmörkt trä, en hörndusch, keramikplattor, vita väggar, kalkstensgolv, ett väggmonterat handfat, bänkskiva i kvarts, grått golv och dusch med gångjärnsdörr
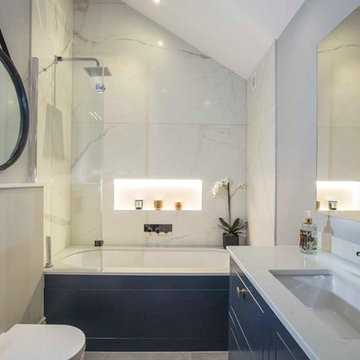
Master En Suite in loft apartment
Inspiration för mellanstora moderna en-suite badrum, med skåp i shakerstil, blå skåp, ett platsbyggt badkar, en dusch/badkar-kombination, stenhäll, grå väggar, klinkergolv i porslin, ett väggmonterat handfat och bänkskiva i kvartsit
Inspiration för mellanstora moderna en-suite badrum, med skåp i shakerstil, blå skåp, ett platsbyggt badkar, en dusch/badkar-kombination, stenhäll, grå väggar, klinkergolv i porslin, ett väggmonterat handfat och bänkskiva i kvartsit
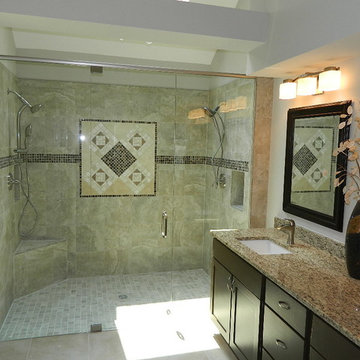
Primary Bath reno that included redesign of removing a garden tub and installing a Curbless Double Shower, Double Vanity, & private Toilet room.
Exempel på ett stort modernt beige beige en-suite badrum, med skåp i shakerstil, bruna skåp, en dubbeldusch, en toalettstol med separat cisternkåpa, beige kakel, keramikplattor, grå väggar, cementgolv, ett väggmonterat handfat, granitbänkskiva, beiget golv och dusch med gångjärnsdörr
Exempel på ett stort modernt beige beige en-suite badrum, med skåp i shakerstil, bruna skåp, en dubbeldusch, en toalettstol med separat cisternkåpa, beige kakel, keramikplattor, grå väggar, cementgolv, ett väggmonterat handfat, granitbänkskiva, beiget golv och dusch med gångjärnsdörr

Full Home Renovation and Addition. Industrial Artist Style.
We removed most of the walls in the existing house and create a bridge to the addition over the detached garage. We created an very open floor plan which is industrial and cozy. Both bathrooms and the first floor have cement floors with a specialty stain, and a radiant heat system. We installed a custom kitchen, custom barn doors, custom furniture, all new windows and exterior doors. We loved the rawness of the beams and added corrugated tin in a few areas to the ceiling. We applied American Clay to many walls, and installed metal stairs. This was a fun project and we had a blast!
Tom Queally Photography
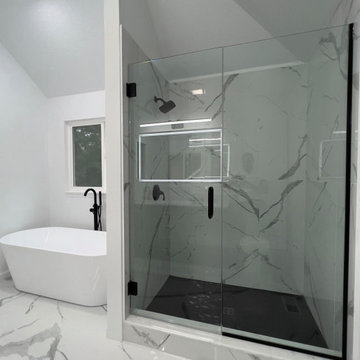
Modern inredning av ett stort vit vitt en-suite badrum, med skåp i shakerstil, svarta skåp, ett fristående badkar, en dusch/badkar-kombination, vit kakel, porslinskakel, klinkergolv i porslin, ett väggmonterat handfat, marmorbänkskiva, vitt golv och dusch med skjutdörr
661 foton på badrum, med skåp i shakerstil och ett väggmonterat handfat
3
