661 foton på badrum, med skåp i shakerstil och ett väggmonterat handfat
Sortera efter:
Budget
Sortera efter:Populärt i dag
81 - 100 av 661 foton
Artikel 1 av 3
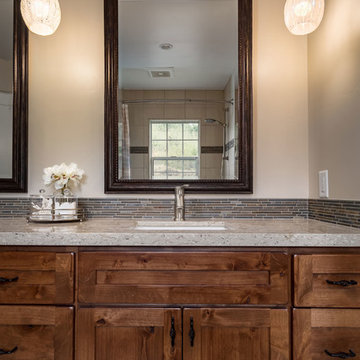
The farmhouse style of this bathroom is exemplified with the decorative spiral cabinet pulls, the framed mirrors, and the knotted medium-grained wood cabinets. Strong and bold colors in the cabinets and the wood framed mirror help to contrast the light color walls.
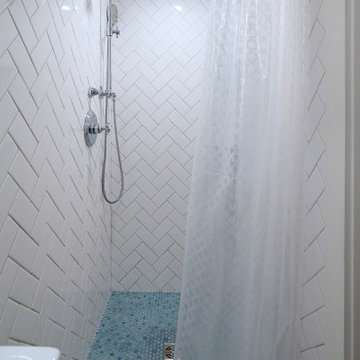
This powder blue and white basement bathroom is crisp and clean with white subway tile in a herringbone pattern on its walls and blue penny round floor tiles. The shower also has white subway wall tiles in a herringbone pattern and blue penny round floor tiles. Enclosing the shower floor is marble sill. The nook with shelving provides storage.
What started as an addition project turned into a full house remodel in this Modern Craftsman home in Narberth, PA. The addition included the creation of a sitting room, family room, mudroom and third floor. As we moved to the rest of the home, we designed and built a custom staircase to connect the family room to the existing kitchen. We laid red oak flooring with a mahogany inlay throughout house. Another central feature of this is home is all the built-in storage. We used or created every nook for seating and storage throughout the house, as you can see in the family room, dining area, staircase landing, bedroom and bathrooms. Custom wainscoting and trim are everywhere you look, and gives a clean, polished look to this warm house.
Rudloff Custom Builders has won Best of Houzz for Customer Service in 2014, 2015 2016, 2017 and 2019. We also were voted Best of Design in 2016, 2017, 2018, 2019 which only 2% of professionals receive. Rudloff Custom Builders has been featured on Houzz in their Kitchen of the Week, What to Know About Using Reclaimed Wood in the Kitchen as well as included in their Bathroom WorkBook article. We are a full service, certified remodeling company that covers all of the Philadelphia suburban area. This business, like most others, developed from a friendship of young entrepreneurs who wanted to make a difference in their clients’ lives, one household at a time. This relationship between partners is much more than a friendship. Edward and Stephen Rudloff are brothers who have renovated and built custom homes together paying close attention to detail. They are carpenters by trade and understand concept and execution. Rudloff Custom Builders will provide services for you with the highest level of professionalism, quality, detail, punctuality and craftsmanship, every step of the way along our journey together.
Specializing in residential construction allows us to connect with our clients early in the design phase to ensure that every detail is captured as you imagined. One stop shopping is essentially what you will receive with Rudloff Custom Builders from design of your project to the construction of your dreams, executed by on-site project managers and skilled craftsmen. Our concept: envision our client’s ideas and make them a reality. Our mission: CREATING LIFETIME RELATIONSHIPS BUILT ON TRUST AND INTEGRITY.
Photo Credit: Linda McManus Images
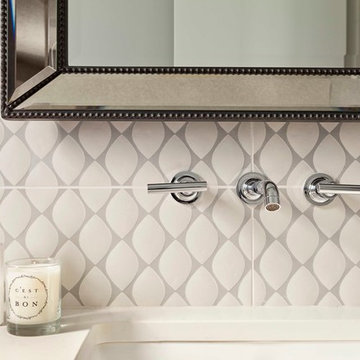
Susie Brenner Photography
Idéer för små funkis toaletter, med skåp i shakerstil, vita skåp, en toalettstol med separat cisternkåpa, grå kakel, keramikplattor, grå väggar, mörkt trägolv, ett väggmonterat handfat och bänkskiva i kvarts
Idéer för små funkis toaletter, med skåp i shakerstil, vita skåp, en toalettstol med separat cisternkåpa, grå kakel, keramikplattor, grå väggar, mörkt trägolv, ett väggmonterat handfat och bänkskiva i kvarts
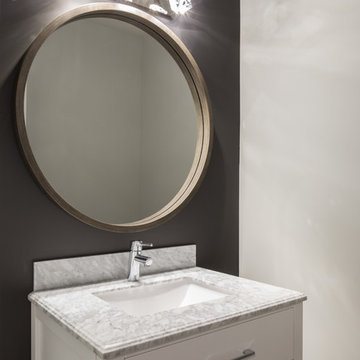
Powder Room
Inspiration för ett stort funkis grå grått toalett, med skåp i shakerstil, vita skåp, en toalettstol med hel cisternkåpa, vita väggar, mellanmörkt trägolv, ett väggmonterat handfat, bänkskiva i kvartsit och grått golv
Inspiration för ett stort funkis grå grått toalett, med skåp i shakerstil, vita skåp, en toalettstol med hel cisternkåpa, vita väggar, mellanmörkt trägolv, ett väggmonterat handfat, bänkskiva i kvartsit och grått golv
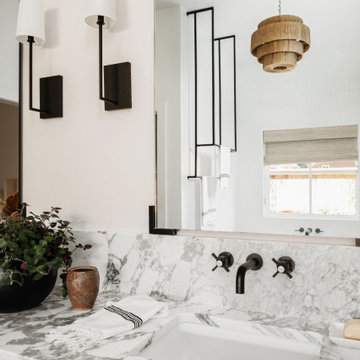
Inredning av ett klassiskt stort vit vitt en-suite badrum, med skåp i shakerstil, skåp i ljust trä, ett fristående badkar, en dubbeldusch, en toalettstol med hel cisternkåpa, vit kakel, porslinskakel, vita väggar, klinkergolv i porslin, ett väggmonterat handfat, marmorbänkskiva, grått golv och dusch med gångjärnsdörr
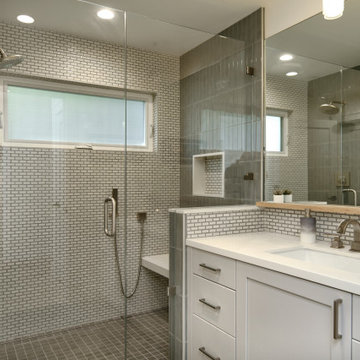
Guest bath with both access from private bedroom and hallway; toilet space on other side of shower wall.
Idéer för att renovera ett mellanstort funkis vit vitt badrum med dusch, med skåp i shakerstil, vita skåp, en toalettstol med hel cisternkåpa, vit kakel, mosaik, grå väggar, klinkergolv i porslin, ett väggmonterat handfat, bänkskiva i kvarts, grått golv och dusch med gångjärnsdörr
Idéer för att renovera ett mellanstort funkis vit vitt badrum med dusch, med skåp i shakerstil, vita skåp, en toalettstol med hel cisternkåpa, vit kakel, mosaik, grå väggar, klinkergolv i porslin, ett väggmonterat handfat, bänkskiva i kvarts, grått golv och dusch med gångjärnsdörr

This jewel of a powder room started with our homeowner's obsession with William Morris "Strawberry Thief" wallpaper. After assessing the Feng Shui, we discovered that this bathroom was in her Wealth area. So, we really went to town! Glam, luxury, and extravagance were the watchwords. We added her grandmother's antique mirror, brass fixtures, a brick floor, and voila! A small but mighty powder room.
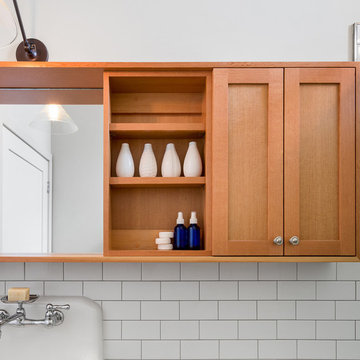
modern farmhouse
Dundee, OR
type: custom home + ADU
status: built
credits
design: Matthew O. Daby - m.o.daby design
interior design: Angela Mechaley - m.o.daby design
construction: Cellar Ridge Construction / homeowner
landscape designer: Bryan Bailey - EcoTone / homeowner
photography: Erin Riddle - KLIK Concepts
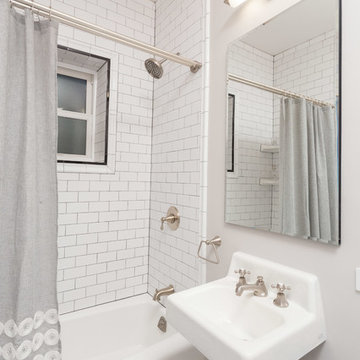
This bathroom renovation kept the vintage ambiance while incorporating a few contemporary finishes. We replaced the pedestal sink with a contemporary square, wall mounted sink & faucet, repainted the radiator in a glamorous silver color, installed octagon-designed floor tiles, new subway tile, designed a sleek medicine cabinet, and installed two shower shelves that were safe and out of reach from the client’s children.
Home located in Edgewater, Chicago. Designed by Chi Renovation & Design who serve Chicago and it's surrounding suburbs, with an emphasis on the North Side and North Shore. You'll find their work from the Loop through Lincoln Park, Skokie, Wilmette, and all of the way up to Lake Forest.
For more about Chi Renovation & Design, click here: https://www.chirenovation.com/
To learn more about this project, click here: https://www.chirenovation.com/portfolio/vintage-bathrooms-renovation/
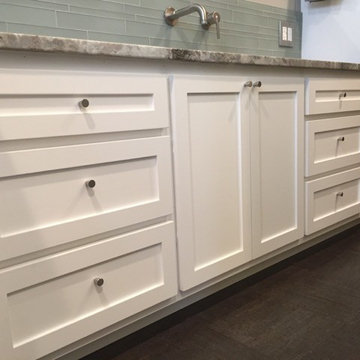
Idéer för ett mellanstort klassiskt badrum med dusch, med skåp i shakerstil, vita skåp, blå kakel, glaskakel, grå väggar, klinkergolv i porslin, ett väggmonterat handfat, bänkskiva i kvartsit och svart golv
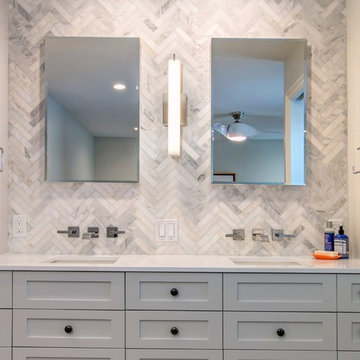
In this contemporary facelift we remodeled the guest bath using carrara marble tile, custom cabinetry and grohe faucetry
Idéer för ett mellanstort modernt en-suite badrum, med skåp i shakerstil, grå skåp, en dusch/badkar-kombination, en toalettstol med hel cisternkåpa, vit kakel, porslinskakel, grå väggar, klinkergolv i keramik, ett väggmonterat handfat och bänkskiva i kvarts
Idéer för ett mellanstort modernt en-suite badrum, med skåp i shakerstil, grå skåp, en dusch/badkar-kombination, en toalettstol med hel cisternkåpa, vit kakel, porslinskakel, grå väggar, klinkergolv i keramik, ett väggmonterat handfat och bänkskiva i kvarts
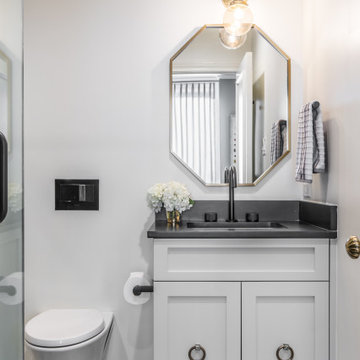
This Guest bath was created by incorporating the original laundry room space off the kitchen. From a space-planning perspective, it made more sense to create a guest room and bath for needed value. This bath was a fun twist of light and dark keeping within our overall moody aesthetic.
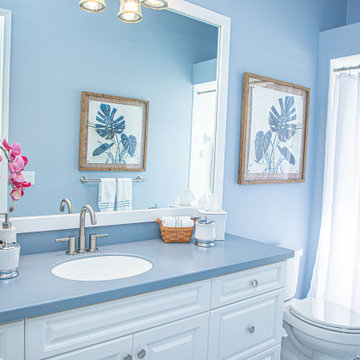
30-year old home gets a refresh to a coastal comfort.
---
Project designed by interior design studio Home Frosting. They serve the entire Tampa Bay area including South Tampa, Clearwater, Belleair, and St. Petersburg.
For more about Home Frosting, see here: https://homefrosting.com/
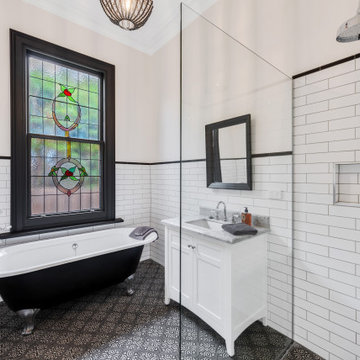
If you’re looking to update the bathroom, you might want to consider giving it an old-style makeover. Victorian style bathrooms are very much coming back into fashion, only this time with a modern twist.
Here, we’ll look at the basics behind Victorian bathroom design, why it’s proving to be popular and how you can create a Victorian style bathroom with a modern twist.
Vanity:-
Shake Style Single Vanity. Fashioned in a Hamptons style to suit traditional or contemporary bathrooms.
The classical white moisture resistant timber frame vanity, constructed to the highest standards has a first quality polished black Granite top, making them a stunning addition to any bathroom.
✅ Granite splashback provided to compliment the vanity and provide a barrier between the vanity and wall.
✅ Rectangular basins with overflow protection compliment the rectangular vanity lines.
✅ Soft close timber draws with quality dove tail construction designed last.
✅ Soft close doors with ample storage inside cabinet.
✅ Granite top comes pre-sealed
✅ Handy Tip - Never use acidic or alkali chemicals on the marble as this will damage the surface.
Shower head ? This is a gooseneck Shower Arm and Rose.
Floor tiles are an encaustic tile, Taza, Black and White. These are an instrinsic element of the Victorian architectural aesthetic, a timeless and classic tile.
Vanity/shower taps are white porcelain lever handles.
Walls are white Subway tiles with Black capping tile.
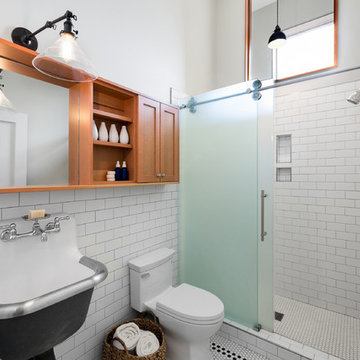
modern farmhouse
Dundee, OR
type: custom home + ADU
status: built
credits
design: Matthew O. Daby - m.o.daby design
interior design: Angela Mechaley - m.o.daby design
construction: Cellar Ridge Construction / homeowner
landscape designer: Bryan Bailey - EcoTone / homeowner
photography: Erin Riddle - KLIK Concepts
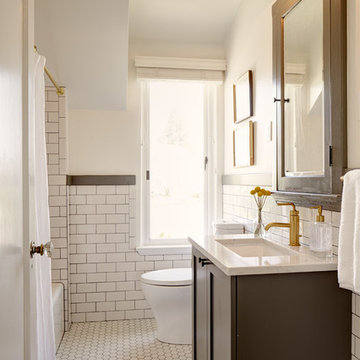
Spacious and bright new kids/main bathroom, with bath/shower, hex tile floor, new window/cabinet/surfaces, brass fixtures. Magnolia Tudor residence, whole house remodel.
Built by Blue Sound Construction, 2016. Photos: Alex Hayden
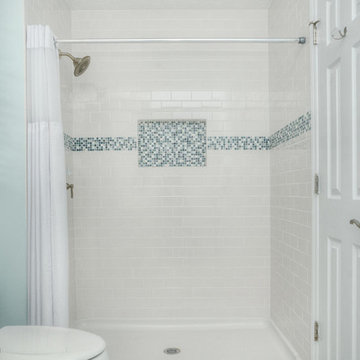
Inspiration för ett mellanstort maritimt badrum med dusch, med skåp i shakerstil, vita skåp, ett badkar i en alkov, en dusch/badkar-kombination, vit kakel, blå kakel, blå väggar, ett väggmonterat handfat, bänkskiva i kvarts, en toalettstol med hel cisternkåpa och porslinskakel
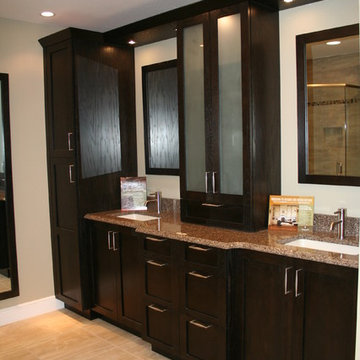
Dawn Maggio
Inredning av ett modernt mellanstort en-suite badrum, med skåp i shakerstil, skåp i mörkt trä, en hörndusch, en toalettstol med separat cisternkåpa, grå väggar, laminatgolv, ett väggmonterat handfat och granitbänkskiva
Inredning av ett modernt mellanstort en-suite badrum, med skåp i shakerstil, skåp i mörkt trä, en hörndusch, en toalettstol med separat cisternkåpa, grå väggar, laminatgolv, ett väggmonterat handfat och granitbänkskiva
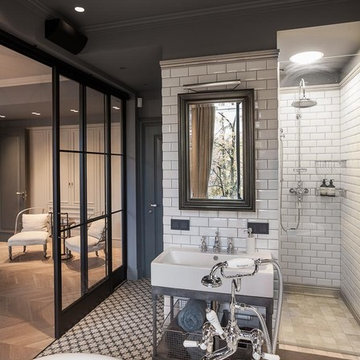
Idéer för mellanstora industriella en-suite badrum, med skåp i shakerstil, grå skåp, ett fristående badkar, en öppen dusch, grå kakel, tunnelbanekakel, grå väggar, klinkergolv i porslin och ett väggmonterat handfat
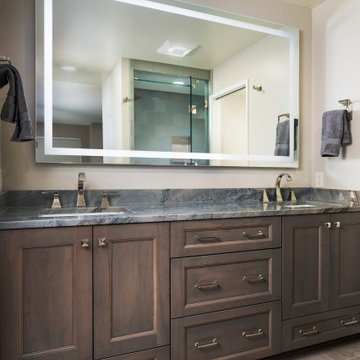
Created "beachy mountain" master bath oasis. Redesigned master bath - new configuration to include toilet room, oversized shower and walk-in closet with custom closet organization system.
661 foton på badrum, med skåp i shakerstil och ett väggmonterat handfat
5
