2 018 foton på badrum, med skåp i shakerstil och mörkt trägolv
Sortera efter:
Budget
Sortera efter:Populärt i dag
61 - 80 av 2 018 foton
Artikel 1 av 3
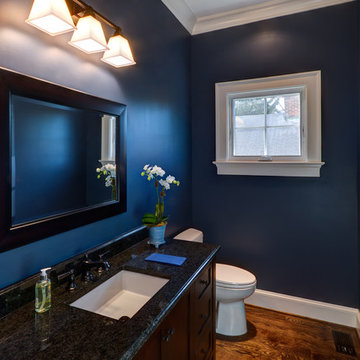
Stu Estler
Inspiration för ett mellanstort vintage toalett, med skåp i shakerstil, skåp i mörkt trä, blå väggar, mörkt trägolv, ett undermonterad handfat, granitbänkskiva och brunt golv
Inspiration för ett mellanstort vintage toalett, med skåp i shakerstil, skåp i mörkt trä, blå väggar, mörkt trägolv, ett undermonterad handfat, granitbänkskiva och brunt golv
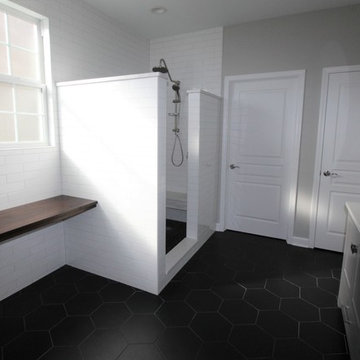
This bathroom gives you the fresh, organic, airy and natural feel. It has everything you need to get you ready for the day.
Skandinavisk inredning av ett mellanstort vit vitt en-suite badrum, med skåp i shakerstil, grå skåp, en öppen dusch, en toalettstol med hel cisternkåpa, vit kakel, tunnelbanekakel, med dusch som är öppen, grå väggar, mörkt trägolv, ett undermonterad handfat, bänkskiva i kvartsit och brunt golv
Skandinavisk inredning av ett mellanstort vit vitt en-suite badrum, med skåp i shakerstil, grå skåp, en öppen dusch, en toalettstol med hel cisternkåpa, vit kakel, tunnelbanekakel, med dusch som är öppen, grå väggar, mörkt trägolv, ett undermonterad handfat, bänkskiva i kvartsit och brunt golv
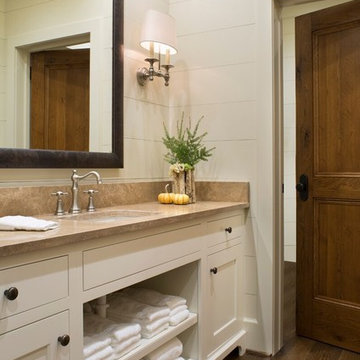
Inspiration för ett mellanstort lantligt badrum, med skåp i shakerstil, vita skåp, vita väggar, mörkt trägolv, ett undermonterad handfat och brunt golv
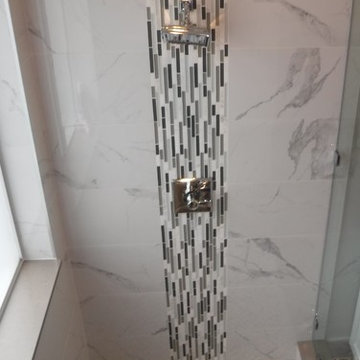
Karlee Zotter
Foto på ett stort vintage en-suite badrum, med skåp i shakerstil, vita skåp, en öppen dusch, en toalettstol med separat cisternkåpa, grå kakel, vit kakel, porslinskakel, grå väggar, mörkt trägolv, ett undermonterad handfat, bänkskiva i akrylsten, brunt golv och med dusch som är öppen
Foto på ett stort vintage en-suite badrum, med skåp i shakerstil, vita skåp, en öppen dusch, en toalettstol med separat cisternkåpa, grå kakel, vit kakel, porslinskakel, grå väggar, mörkt trägolv, ett undermonterad handfat, bänkskiva i akrylsten, brunt golv och med dusch som är öppen
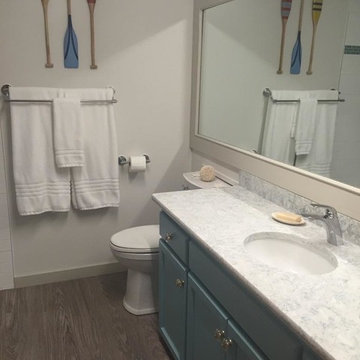
The request for this bathroom was to bring the feel of the ocean to Central Alberta. The blues and beiges all tie together in the quartz countertop, refinished cabinetry and tile inlay in the tub surround. The quartz countertop was the first choice in this design and everything else was chosen to compliment it.
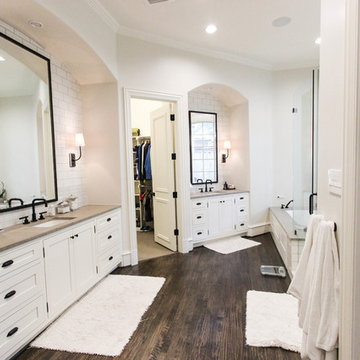
Idéer för ett stort klassiskt en-suite badrum, med ett undermonterad handfat, vita skåp, bänkskiva i täljsten, ett platsbyggt badkar, vit kakel, tunnelbanekakel, vita väggar, mörkt trägolv, skåp i shakerstil, en dusch i en alkov, brunt golv och dusch med gångjärnsdörr
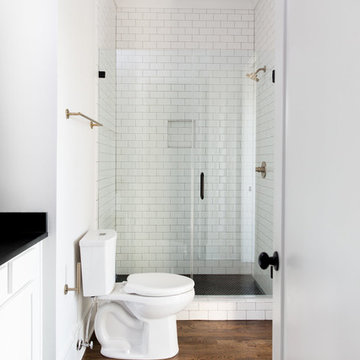
Inspiration för mellanstora klassiska badrum med dusch, med skåp i shakerstil, vita skåp, en dusch i en alkov, en toalettstol med separat cisternkåpa, vit kakel, tunnelbanekakel, vita väggar, mörkt trägolv, bänkskiva i täljsten, brunt golv och dusch med gångjärnsdörr
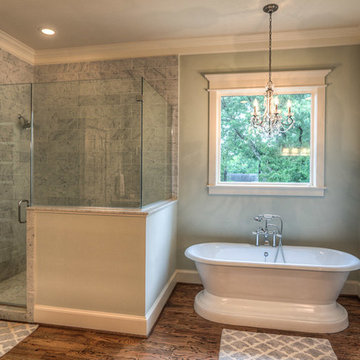
Foto på ett stort amerikanskt en-suite badrum, med ett undermonterad handfat, skåp i shakerstil, grå skåp, marmorbänkskiva, ett fristående badkar, en dubbeldusch, grå kakel, stenhäll, gröna väggar och mörkt trägolv
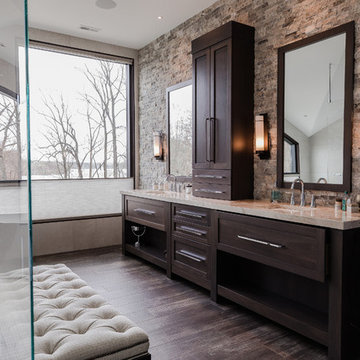
Hosh Posh Photography
Klassisk inredning av ett beige beige en-suite badrum, med skåp i shakerstil, skåp i mörkt trä, ett fristående badkar, en kantlös dusch, brun kakel, stenkakel, beige väggar, mörkt trägolv, ett undermonterad handfat, brunt golv och med dusch som är öppen
Klassisk inredning av ett beige beige en-suite badrum, med skåp i shakerstil, skåp i mörkt trä, ett fristående badkar, en kantlös dusch, brun kakel, stenkakel, beige väggar, mörkt trägolv, ett undermonterad handfat, brunt golv och med dusch som är öppen
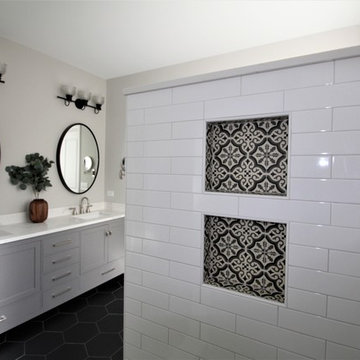
This bathroom gives you the fresh, organic, airy and natural feel. It has everything you need to get you ready for the day.
Idéer för mellanstora skandinaviska vitt en-suite badrum, med skåp i shakerstil, grå skåp, en öppen dusch, en toalettstol med hel cisternkåpa, vit kakel, tunnelbanekakel, med dusch som är öppen, grå väggar, mörkt trägolv, ett undermonterad handfat, bänkskiva i kvartsit och brunt golv
Idéer för mellanstora skandinaviska vitt en-suite badrum, med skåp i shakerstil, grå skåp, en öppen dusch, en toalettstol med hel cisternkåpa, vit kakel, tunnelbanekakel, med dusch som är öppen, grå väggar, mörkt trägolv, ett undermonterad handfat, bänkskiva i kvartsit och brunt golv
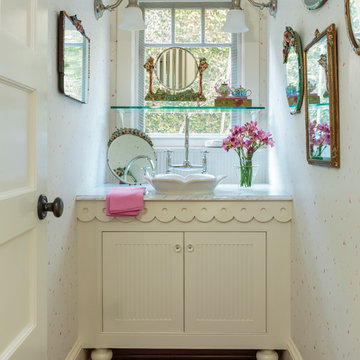
Inredning av ett shabby chic-inspirerat litet badrum med dusch, med skåp i shakerstil, vita skåp, ett fristående handfat, marmorbänkskiva, flerfärgade väggar och mörkt trägolv
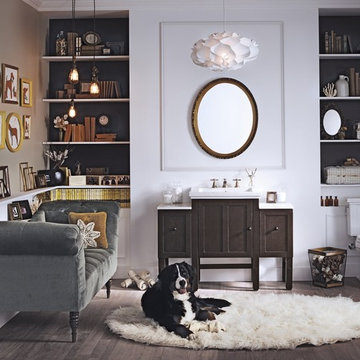
Who says a bathroom can’t be cozy? With updated traditional style, this one’s comfortable enough to share with furry friends.
Kohler Co.
Inspiration för ett mellanstort eklektiskt badrum med dusch, med ett integrerad handfat, skåp i shakerstil, en toalettstol med separat cisternkåpa, skåp i mörkt trä, bänkskiva i kvartsit, vita väggar och mörkt trägolv
Inspiration för ett mellanstort eklektiskt badrum med dusch, med ett integrerad handfat, skåp i shakerstil, en toalettstol med separat cisternkåpa, skåp i mörkt trä, bänkskiva i kvartsit, vita väggar och mörkt trägolv
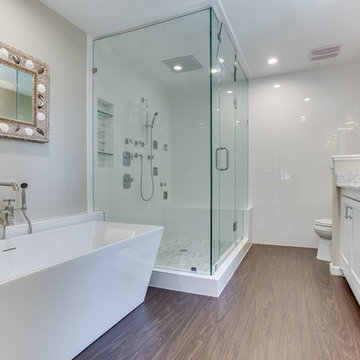
Idéer för stora vintage en-suite badrum, med skåp i shakerstil, vita skåp, ett fristående badkar, en hörndusch, en toalettstol med separat cisternkåpa, glaskakel, vita väggar, mörkt trägolv, ett undermonterad handfat, marmorbänkskiva och dusch med gångjärnsdörr
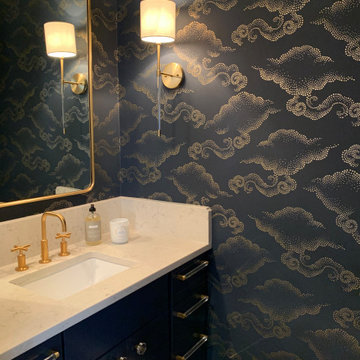
Foto på ett litet funkis vit toalett, med skåp i shakerstil, blå skåp, en toalettstol med hel cisternkåpa, blå väggar, mörkt trägolv, ett undermonterad handfat och bänkskiva i kvarts
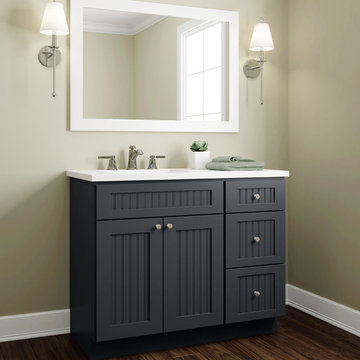
This nautical styled bathroom features Sherwin-Williams “Cyberspace” SW 7076 on Dura Supreme’s Craftsman Beaded Panel cabinet door style. This dark navy blue is subtle, neutral, and dramatic all at the same time. This color was selected for Dura Supreme’s 2017-2018 Curated Color Collection. Dura Supreme’s Curated Color Collection is a collection of cabinet paint colors that are always fresh, current and reflective of popular color trends for home interiors and cabinetry. This offering of colors is continuously updated as color trends shift.
Painted cabinetry is more popular than ever before and the color you select for your home should be a reflection of your personal taste and style. Our Personal Paint Match Program offers the entire Sherwin-William’s paint palette and Benjamin Moore’s paint palette, over 5,000 colors, for your new kitchen or bath cabinetry.
Color is a highly personal preference for most people and although there are specific colors that are considered “on trend” or fashionable, color choices should ultimately be based on what appeals to you personally. Homeowners often ask about color trends and how to incorporate them into newly designed or renovated interiors. And although trends and fashion should be taken into consideration, that should not be the only deciding factor. If you love a specific shade of green, select complementing neutrals and coordinating colors to create an entire palette that will remain an everlasting classic. It could be something as simple as being able to select the perfect shade of white that complements the countertop and tile and works well in a specific lighting situation. Our new Personal Paint Match system makes that process so much easier.
Request a FREE Dura Supreme Brochure Packet:
http://www.durasupreme.com/request-brochure
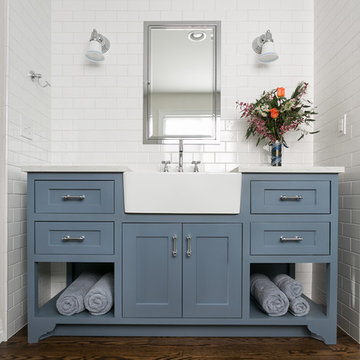
We designed this bathroom with its farm sink and blue shaker cabinetry and valance toe to carry the theme and color scheme of the kitchen that we designed for this family at the same time. Matching the flooring throughout the house was also a way to create a nice flow from one end to the other.
Located on the main floor and down the hall from the media/family room, the design of this bathroom delighted the active family of five (including three teenagers!).
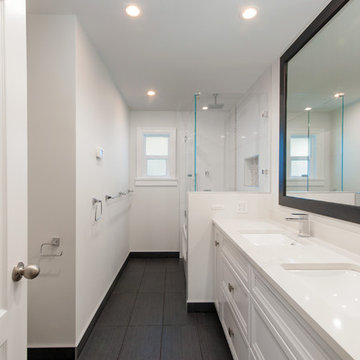
Foto på ett mellanstort funkis vit badrum med dusch, med skåp i shakerstil, vita skåp, ett platsbyggt badkar, en dusch/badkar-kombination, keramikplattor, vita väggar, bänkskiva i kvarts, grått golv, med dusch som är öppen, mörkt trägolv och ett undermonterad handfat

These clients hired us to renovate their long and narrow bathroom with a dysfunctional design. Along with creating a more functional layout, our clients wanted a walk-in shower, a separate bathtub, and a double vanity. Already working with tight space, we got creative and were able to widen the bathroom by 30 inches. This additional space allowed us to install a wet area, rather than a small, separate shower, which works perfectly to prevent the rest of the bathroom from getting soaked when their youngest child plays and splashes in the bath.
Our clients wanted an industrial-contemporary style, with clean lines and refreshing colors. To ensure the bathroom was cohesive with the rest of their home (a timber frame mountain-inspired home located in northern New Hampshire), we decided to mix a few complementary elements to get the look of their dreams. The shower and bathtub boast industrial-inspired oil-rubbed bronze hardware, and the light contemporary ceramic garden seat brightens up the space while providing the perfect place to sit during bath time. We chose river rock tile for the wet area, which seamlessly contrasts against the rustic wood-like tile. And finally, we merged both rustic and industrial-contemporary looks through the vanity using rustic cabinets and mirror frames as well as “industrial” Edison bulb lighting.
Project designed by Franconia interior designer Randy Trainor. She also serves the New Hampshire Ski Country, Lake Regions and Coast, including Lincoln, North Conway, and Bartlett.
For more about Randy Trainor, click here: https://crtinteriors.com/
To learn more about this project, click here: https://crtinteriors.com/mountain-bathroom/
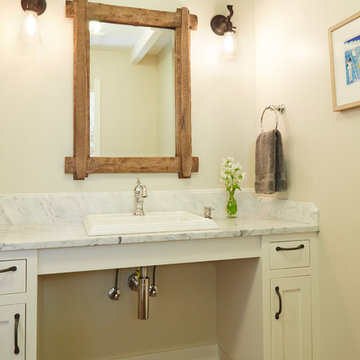
Whole-house remodel of a hillside home in Seattle. The historically-significant ballroom was repurposed as a family/music room, and the once-small kitchen and adjacent spaces were combined to create an open area for cooking and gathering.
A compact master bath was reconfigured to maximize the use of space, and a new main floor powder room provides knee space for accessibility.
Built-in cabinets provide much-needed coat & shoe storage close to the front door.
©Kathryn Barnard, 2014
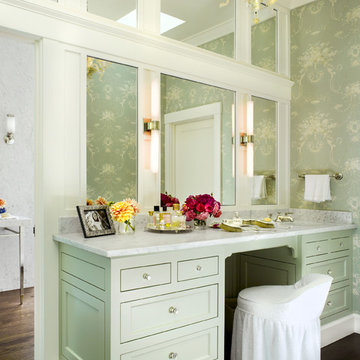
Santa Barbara lifestyle with this gated 5,200 square foot estate affords serenity and privacy while incorporating the finest materials and craftsmanship. Visually striking interiors are enhanced by a sparkling bay view and spectacular landscaping with heritage oaks, rose and dahlia gardens and a picturesque splash pool. Just two minutes to Marin’s finest private schools.
2 018 foton på badrum, med skåp i shakerstil och mörkt trägolv
4
