1 488 foton på badrum, med skåp i slitet trä och keramikplattor
Sortera efter:
Budget
Sortera efter:Populärt i dag
101 - 120 av 1 488 foton
Artikel 1 av 3
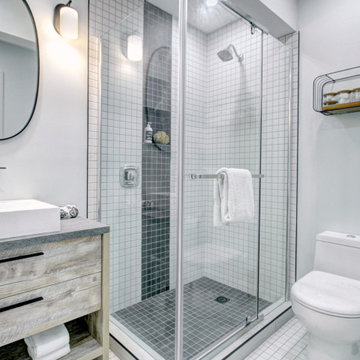
Designer Lyne brunet
Inspiration för små lantliga grått badrum med dusch, med släta luckor, skåp i slitet trä, en hörndusch, en toalettstol med hel cisternkåpa, svart och vit kakel, keramikplattor, vita väggar, klinkergolv i keramik, ett fristående handfat, granitbänkskiva, vitt golv och dusch med gångjärnsdörr
Inspiration för små lantliga grått badrum med dusch, med släta luckor, skåp i slitet trä, en hörndusch, en toalettstol med hel cisternkåpa, svart och vit kakel, keramikplattor, vita väggar, klinkergolv i keramik, ett fristående handfat, granitbänkskiva, vitt golv och dusch med gångjärnsdörr
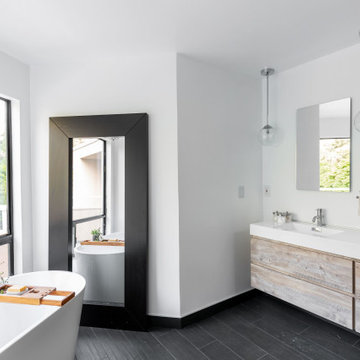
The homeowners wanted a simple, clean, modern bathroom. Sounds straightforward enough. But with a tight budget, a funky layout and a requirement not to move any plumbing, it was more of a puzzle than expected. Good thing we like puzzles! We added a wall to separate the bathroom from the master, installed a ‘tub with a view,’ and put in a free-standing vanity and glass shower to provide a sense of openness. The before pictures don’t begin to showcase the craziness that existed at the start, but we’re thrilled with the finish!

Idéer för små lantliga brunt en-suite badrum, med skåp i slitet trä, ett badkar i en alkov, en dusch/badkar-kombination, en toalettstol med separat cisternkåpa, svart och vit kakel, keramikplattor, grå väggar, klinkergolv i keramik, ett fristående handfat, träbänkskiva, svart golv och dusch med duschdraperi
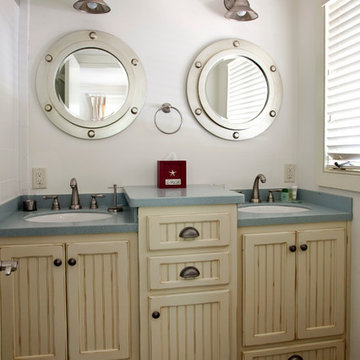
Matt Bolt
Idéer för tropiska badrum, med luckor med infälld panel, skåp i slitet trä, grå kakel, keramikplattor, cementgolv, ett undermonterad handfat och bänkskiva i akrylsten
Idéer för tropiska badrum, med luckor med infälld panel, skåp i slitet trä, grå kakel, keramikplattor, cementgolv, ett undermonterad handfat och bänkskiva i akrylsten
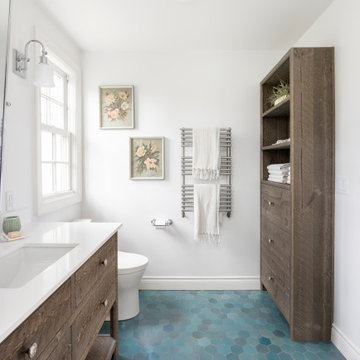
Floor & Niche: Zia Tile Zellige Glacier Blue
Shower Walls: Zia Tile Zellige Pure White
Fixtures: Kholer Artifacts Line
Heated Towel Bar: ICO Tuzio
Bild på ett mellanstort vintage vit vitt en-suite badrum, med släta luckor, skåp i slitet trä, ett fristående badkar, en dusch/badkar-kombination, en toalettstol med hel cisternkåpa, flerfärgad kakel, keramikplattor, vita väggar, klinkergolv i keramik, ett undermonterad handfat, bänkskiva i kvarts, blått golv och dusch med gångjärnsdörr
Bild på ett mellanstort vintage vit vitt en-suite badrum, med släta luckor, skåp i slitet trä, ett fristående badkar, en dusch/badkar-kombination, en toalettstol med hel cisternkåpa, flerfärgad kakel, keramikplattor, vita väggar, klinkergolv i keramik, ett undermonterad handfat, bänkskiva i kvarts, blått golv och dusch med gångjärnsdörr
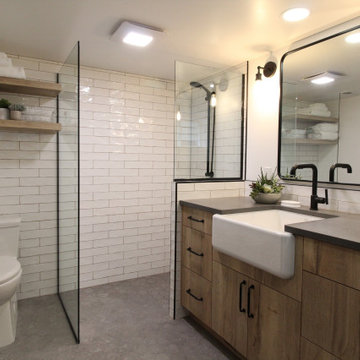
Inredning av ett klassiskt mellanstort grå grått badrum med dusch, med släta luckor, skåp i slitet trä, en kantlös dusch, en toalettstol med hel cisternkåpa, vit kakel, keramikplattor, vita väggar, klinkergolv i keramik, ett undermonterad handfat, bänkskiva i kvarts, grått golv och med dusch som är öppen
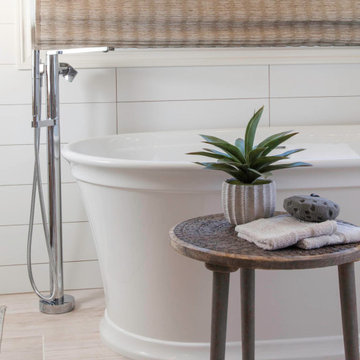
Light and Airy shiplap bathroom was the dream for this hard working couple. The goal was to totally re-create a space that was both beautiful, that made sense functionally and a place to remind the clients of their vacation time. A peaceful oasis. We knew we wanted to use tile that looks like shiplap. A cost effective way to create a timeless look. By cladding the entire tub shower wall it really looks more like real shiplap planked walls.
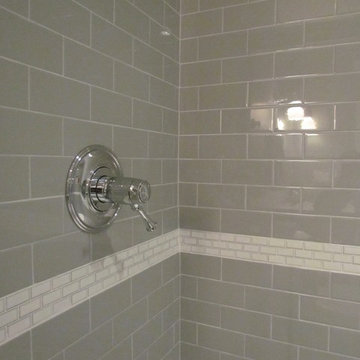
Idéer för mellanstora vintage badrum, med ett undermonterad handfat, möbel-liknande, skåp i slitet trä, marmorbänkskiva, en dusch i en alkov, grå kakel, keramikplattor, grå väggar och klinkergolv i keramik
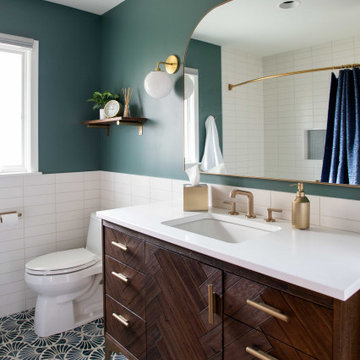
Idéer för mellanstora funkis vitt badrum med dusch, med släta luckor, skåp i slitet trä, ett platsbyggt badkar, en dusch/badkar-kombination, en toalettstol med hel cisternkåpa, vit kakel, keramikplattor, gröna väggar, cementgolv, ett nedsänkt handfat, bänkskiva i kvarts, flerfärgat golv och dusch med duschdraperi
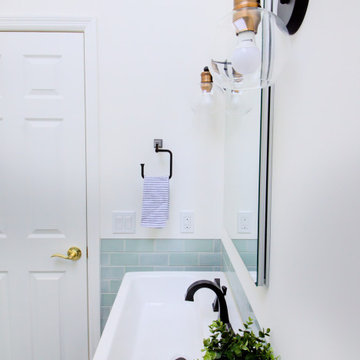
Complete bathroom remodel - The bathroom was completely gutted to studs. A curb-less stall shower was added with a glass panel instead of a shower door. This creates a barrier free space maintaining the light and airy feel of the complete interior remodel. The fireclay tile is recessed into the wall allowing for a clean finish without the need for bull nose tile. The light finishes are grounded with a wood vanity and then all tied together with oil rubbed bronze faucets.
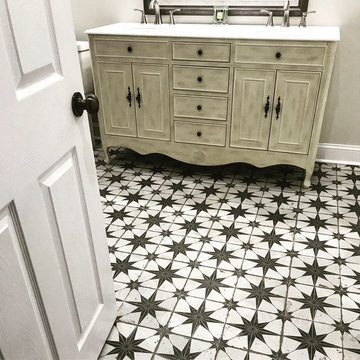
Can you believe this hall bath & laundry room combo was once a kid's bedroom? The black and white starred tile pairs well with the rustic double vanity. To the right (not pictured) are enclosed washer/dryer pair with ample storage above. To the left (not pictured) is a bath/shower with wood like tile surrounding and toilet.
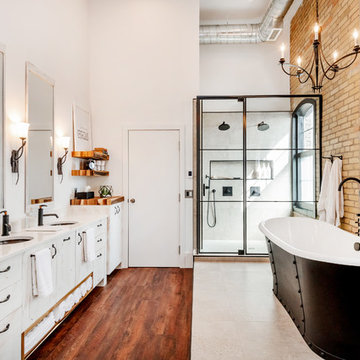
D&M Images
Idéer för industriella vitt en-suite badrum, med släta luckor, skåp i slitet trä, ett fristående badkar, en dubbeldusch, grå kakel, keramikplattor, vita väggar, laminatgolv, ett undermonterad handfat, bänkskiva i kvartsit, brunt golv och dusch med gångjärnsdörr
Idéer för industriella vitt en-suite badrum, med släta luckor, skåp i slitet trä, ett fristående badkar, en dubbeldusch, grå kakel, keramikplattor, vita väggar, laminatgolv, ett undermonterad handfat, bänkskiva i kvartsit, brunt golv och dusch med gångjärnsdörr

Old California Mission Style home remodeled from funky 1970's cottage with no style. Now this looks like a real old world home that fits right into the Ojai, California landscape. Handmade custom sized terra cotta tiles throughout, with dark stain and wax makes for a worn, used and real live texture from long ago. Wrought iron Spanish lighting, new glass doors and wood windows to capture the light and bright valley sun. The owners are from India, so we incorporated Indian designs and antiques where possible. An outdoor shower, and an outdoor hallway are new additions, along with the olive tree, craned in over the new roof. A courtyard with Spanish style outdoor fireplace with Indian overtones border the exterior of the courtyard. Distressed, stained and glazed ceiling beams, handmade doors and cabinetry help give an old world feel.
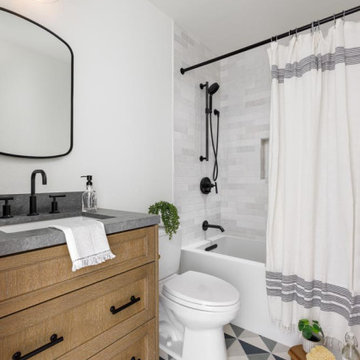
This was a complete gut of the old space and was and easy remove and replacement of the old. This was a contemporary design. The floors add a touch of flare to this small space. Its a mixture of simplicity and boldness all in one GREAT space!
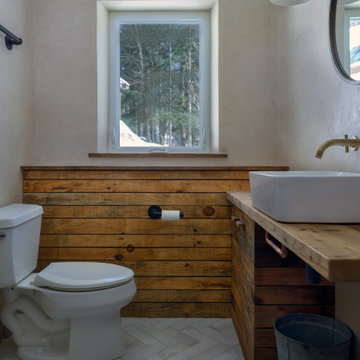
Tiny bathroom, curbless walk in shower, shower has steam generator
Foto på ett litet minimalistiskt badrum med dusch, med skåp i slitet trä, våtrum, en toalettstol med separat cisternkåpa, grå kakel, keramikplattor, beige väggar, klinkergolv i keramik, ett fristående handfat, träbänkskiva, grått golv och med dusch som är öppen
Foto på ett litet minimalistiskt badrum med dusch, med skåp i slitet trä, våtrum, en toalettstol med separat cisternkåpa, grå kakel, keramikplattor, beige väggar, klinkergolv i keramik, ett fristående handfat, träbänkskiva, grått golv och med dusch som är öppen

Old World European, Country Cottage. Three separate cottages make up this secluded village over looking a private lake in an old German, English, and French stone villa style. Hand scraped arched trusses, wide width random walnut plank flooring, distressed dark stained raised panel cabinetry, and hand carved moldings make these traditional farmhouse cottage buildings look like they have been here for 100s of years. Newly built of old materials, and old traditional building methods, including arched planked doors, leathered stone counter tops, stone entry, wrought iron straps, and metal beam straps. The Lake House is the first, a Tudor style cottage with a slate roof, 2 bedrooms, view filled living room open to the dining area, all overlooking the lake. The Carriage Home fills in when the kids come home to visit, and holds the garage for the whole idyllic village. This cottage features 2 bedrooms with on suite baths, a large open kitchen, and an warm, comfortable and inviting great room. All overlooking the lake. The third structure is the Wheel House, running a real wonderful old water wheel, and features a private suite upstairs, and a work space downstairs. All homes are slightly different in materials and color, including a few with old terra cotta roofing. Project Location: Ojai, California. Project designed by Maraya Interior Design. From their beautiful resort town of Ojai, they serve clients in Montecito, Hope Ranch, Malibu and Calabasas, across the tri-county area of Santa Barbara, Ventura and Los Angeles, south to Hidden Hills. Patrick Price Photo
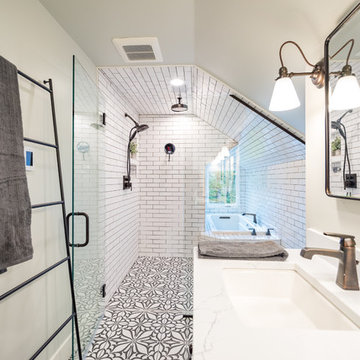
Dormer shower with drop in bathtub in the shorter space. A curbless shower allows the beautiful encaustic tile to seamlessly span the floor into the shower. Oil rubbed bronze bath faucetry and dark grey grout add more texture to the room.
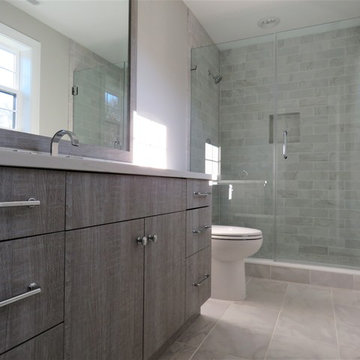
Inspiration för ett litet vintage badrum för barn, med skåp i shakerstil, skåp i slitet trä, en toalettstol med hel cisternkåpa, grå kakel, keramikplattor, grå väggar, klinkergolv i keramik, ett undermonterad handfat, bänkskiva i kvarts och flerfärgat golv

Master bathroom with handmade glazed ceramic tile and wood console vanity. View to pass-through walk-in master closet. Photo by Kyle Born.
Lantlig inredning av ett mellanstort en-suite badrum, med skåp i slitet trä, ett fristående badkar, en toalettstol med separat cisternkåpa, vit kakel, keramikplattor, blå väggar, ljust trägolv, ett undermonterad handfat, marmorbänkskiva, brunt golv, dusch med gångjärnsdörr och släta luckor
Lantlig inredning av ett mellanstort en-suite badrum, med skåp i slitet trä, ett fristående badkar, en toalettstol med separat cisternkåpa, vit kakel, keramikplattor, blå väggar, ljust trägolv, ett undermonterad handfat, marmorbänkskiva, brunt golv, dusch med gångjärnsdörr och släta luckor
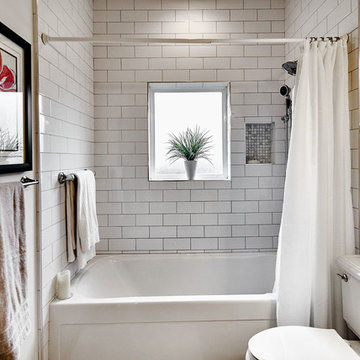
Mark Pinkerton - vi360 Photography
Idéer för mellanstora funkis badrum med dusch, med släta luckor, skåp i slitet trä, ett badkar i en alkov, en dusch/badkar-kombination, en toalettstol med separat cisternkåpa, keramikplattor, vita väggar, klinkergolv i keramik, ett integrerad handfat, bänkskiva i kvarts, vitt golv och dusch med duschdraperi
Idéer för mellanstora funkis badrum med dusch, med släta luckor, skåp i slitet trä, ett badkar i en alkov, en dusch/badkar-kombination, en toalettstol med separat cisternkåpa, keramikplattor, vita väggar, klinkergolv i keramik, ett integrerad handfat, bänkskiva i kvarts, vitt golv och dusch med duschdraperi
1 488 foton på badrum, med skåp i slitet trä och keramikplattor
6
