1 488 foton på badrum, med skåp i slitet trä och keramikplattor
Sortera efter:
Budget
Sortera efter:Populärt i dag
121 - 140 av 1 488 foton
Artikel 1 av 3
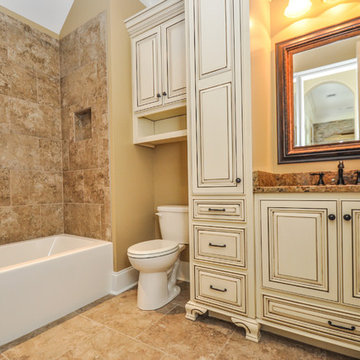
Robbie Breaux & Team
Bild på ett stort vintage badrum för barn, med luckor med upphöjd panel, skåp i slitet trä, ett fristående badkar, en dusch i en alkov, en toalettstol med hel cisternkåpa, beige kakel, keramikplattor, beige väggar, klinkergolv i keramik, ett undermonterad handfat, granitbänkskiva, brunt golv och dusch med gångjärnsdörr
Bild på ett stort vintage badrum för barn, med luckor med upphöjd panel, skåp i slitet trä, ett fristående badkar, en dusch i en alkov, en toalettstol med hel cisternkåpa, beige kakel, keramikplattor, beige väggar, klinkergolv i keramik, ett undermonterad handfat, granitbänkskiva, brunt golv och dusch med gångjärnsdörr

Extension and refurbishment of a semi-detached house in Hern Hill.
Extensions are modern using modern materials whilst being respectful to the original house and surrounding fabric.
Views to the treetops beyond draw occupants from the entrance, through the house and down to the double height kitchen at garden level.
From the playroom window seat on the upper level, children (and adults) can climb onto a play-net suspended over the dining table.
The mezzanine library structure hangs from the roof apex with steel structure exposed, a place to relax or work with garden views and light. More on this - the built-in library joinery becomes part of the architecture as a storage wall and transforms into a gorgeous place to work looking out to the trees. There is also a sofa under large skylights to chill and read.
The kitchen and dining space has a Z-shaped double height space running through it with a full height pantry storage wall, large window seat and exposed brickwork running from inside to outside. The windows have slim frames and also stack fully for a fully indoor outdoor feel.
A holistic retrofit of the house provides a full thermal upgrade and passive stack ventilation throughout. The floor area of the house was doubled from 115m2 to 230m2 as part of the full house refurbishment and extension project.
A huge master bathroom is achieved with a freestanding bath, double sink, double shower and fantastic views without being overlooked.
The master bedroom has a walk-in wardrobe room with its own window.
The children's bathroom is fun with under the sea wallpaper as well as a separate shower and eaves bath tub under the skylight making great use of the eaves space.
The loft extension makes maximum use of the eaves to create two double bedrooms, an additional single eaves guest room / study and the eaves family bathroom.
5 bedrooms upstairs.
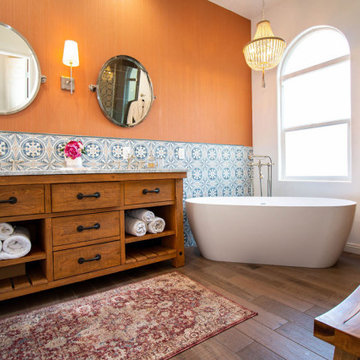
Inspiration för ett mellanstort lantligt vit vitt en-suite badrum, med möbel-liknande, skåp i slitet trä, ett fristående badkar, en hörndusch, en toalettstol med hel cisternkåpa, grå kakel, keramikplattor, orange väggar, klinkergolv i keramik, ett nedsänkt handfat, marmorbänkskiva, brunt golv och dusch med gångjärnsdörr
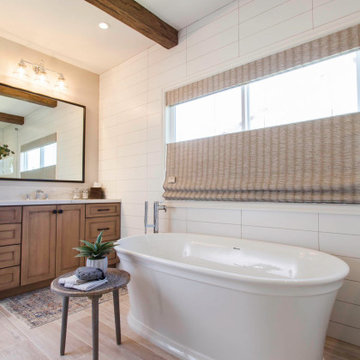
Light and Airy shiplap bathroom was the dream for this hard working couple. The goal was to totally re-create a space that was both beautiful, that made sense functionally and a place to remind the clients of their vacation time. A peaceful oasis. We knew we wanted to use tile that looks like shiplap. A cost effective way to create a timeless look. By cladding the entire tub shower wall it really looks more like real shiplap planked walls.
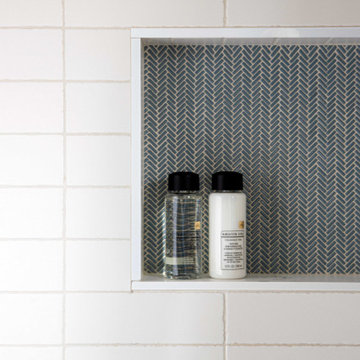
Idéer för mellanstora funkis vitt badrum med dusch, med släta luckor, skåp i slitet trä, ett platsbyggt badkar, en dusch/badkar-kombination, en toalettstol med hel cisternkåpa, vit kakel, keramikplattor, gröna väggar, cementgolv, ett nedsänkt handfat, bänkskiva i kvarts, flerfärgat golv och dusch med duschdraperi
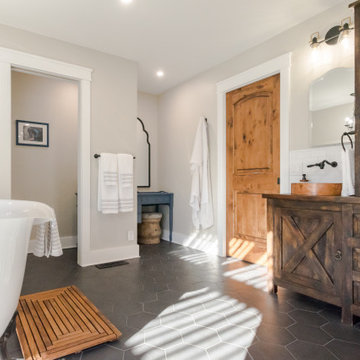
Idéer för rustika badrum, med möbel-liknande, skåp i slitet trä, ett badkar med tassar, våtrum, vit kakel, keramikplattor, klinkergolv i keramik, ett fristående handfat, träbänkskiva, svart golv och dusch med gångjärnsdörr
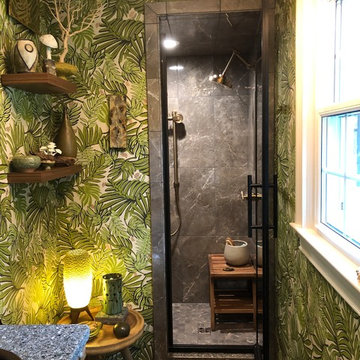
This small bathroom was updated with a new design and efficiency of space, creating a more usable and spa like environment. The jungle-palm wall paper sets the tone of an outdoor oasis moved in side. Luxury fixtures juxtapositioned with antique lighting and a weather worn vanity lend a hand to create an eclectic and rustic interior.
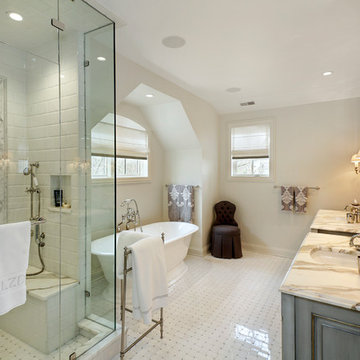
Master Bath shower, freestanding bathtub, and his and hers vanities
Foto på ett vintage en-suite badrum, med luckor med infälld panel, skåp i slitet trä, ett fristående badkar, en öppen dusch, en toalettstol med hel cisternkåpa, vit kakel, keramikplattor, vita väggar, klinkergolv i keramik, ett undermonterad handfat, marmorbänkskiva, vitt golv och dusch med skjutdörr
Foto på ett vintage en-suite badrum, med luckor med infälld panel, skåp i slitet trä, ett fristående badkar, en öppen dusch, en toalettstol med hel cisternkåpa, vit kakel, keramikplattor, vita väggar, klinkergolv i keramik, ett undermonterad handfat, marmorbänkskiva, vitt golv och dusch med skjutdörr
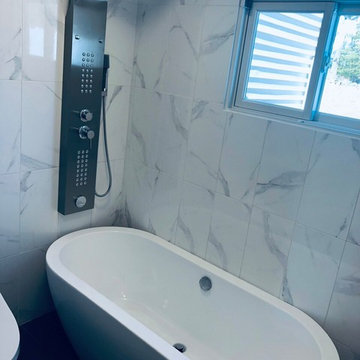
Idéer för ett litet lantligt vit badrum för barn, med möbel-liknande, skåp i slitet trä, ett fristående badkar, en hörndusch, en bidé, vit kakel, keramikplattor, vita väggar, marmorgolv, ett integrerad handfat, marmorbänkskiva, grått golv och dusch med duschdraperi
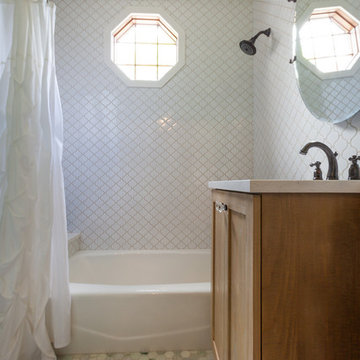
Inredning av ett eklektiskt litet vit vitt badrum för barn, med skåp i shakerstil, skåp i slitet trä, ett badkar i en alkov, en dusch/badkar-kombination, vit kakel, keramikplattor, vita väggar, marmorgolv, ett undermonterad handfat, bänkskiva i kvarts, grönt golv och dusch med duschdraperi
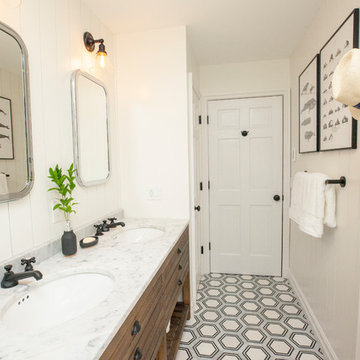
Emma Tannenbaum Photography
Idéer för att renovera ett mellanstort lantligt badrum för barn, med skåp i slitet trä, ett badkar i en alkov, en dusch/badkar-kombination, en toalettstol med separat cisternkåpa, keramikplattor, vita väggar, marmorgolv, ett undermonterad handfat, marmorbänkskiva, svart golv och dusch med duschdraperi
Idéer för att renovera ett mellanstort lantligt badrum för barn, med skåp i slitet trä, ett badkar i en alkov, en dusch/badkar-kombination, en toalettstol med separat cisternkåpa, keramikplattor, vita väggar, marmorgolv, ett undermonterad handfat, marmorbänkskiva, svart golv och dusch med duschdraperi
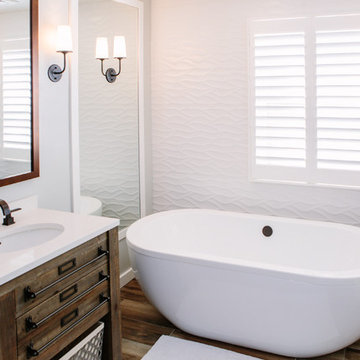
This master bathroom renovation transforms a builder-grade standard into a personalized retreat for our lovely Stapleton clients. Recognizing a need for change, our clients called on us to help develop a space that would capture their aesthetic loves and foster relaxation. Our design focused on establishing an airy and grounded feel by pairing various shades of white, natural wood, and dynamic textures. We replaced the existing ceramic floor tile with wood-look porcelain tile for a warm and inviting look throughout the space. We then paired this with a reclaimed apothecary vanity from Restoration Hardware. This vanity is coupled with a bright Caesarstone countertop and warm bronze faucets from Delta to create a strikingly handsome balance. The vanity mirrors are custom-sized and trimmed with a coordinating bronze frame. Elegant wall sconces dance between the dark vanity mirrors and bright white full height mirrors flanking the bathtub. The tub itself is an oversized freestanding bathtub paired with a tall bronze tub filler. We've created a feature wall with Tile Bar's Billowy Clouds ceramic tile floor to ceiling behind the tub. The wave-like movement of the tiles offers a dramatic texture in a pure white field. We removed the existing shower and extended its depth to create a large new shower. The walls are tiled with a large format high gloss white tile. The shower floor is tiled with marble circles in varying sizes that offer a playful aesthetic in an otherwise minimalist space. We love this pure, airy retreat and are thrilled that our clients get to enjoy it for many years to come!
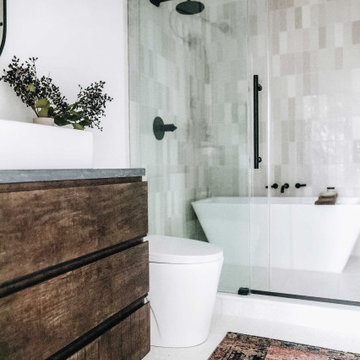
Foto på ett litet funkis grå badrum för barn, med släta luckor, skåp i slitet trä, ett fristående badkar, en dusch/badkar-kombination, en toalettstol med separat cisternkåpa, vit kakel, keramikplattor, vita väggar, cementgolv, ett fristående handfat, marmorbänkskiva, vitt golv och dusch med skjutdörr

Bild på ett funkis badrum, med släta luckor, skåp i slitet trä, en öppen dusch, flerfärgad kakel, keramikplattor, beige väggar, klinkergolv i keramik, ett integrerad handfat och grått golv
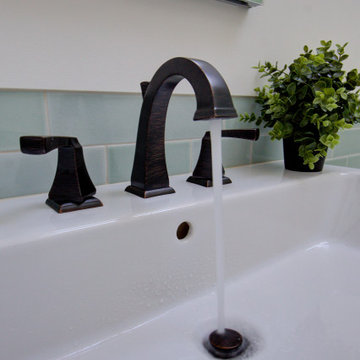
Complete bathroom remodel - The bathroom was completely gutted to studs. A curb-less stall shower was added with a glass panel instead of a shower door. This creates a barrier free space maintaining the light and airy feel of the complete interior remodel. The fireclay tile is recessed into the wall allowing for a clean finish without the need for bull nose tile. The light finishes are grounded with a wood vanity and then all tied together with oil rubbed bronze faucets.
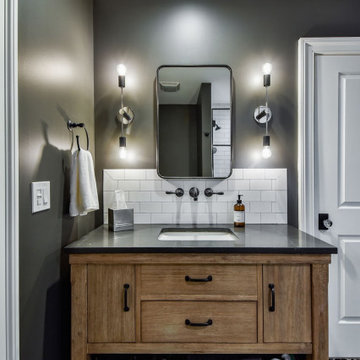
Idéer för mellanstora vintage grått badrum, med släta luckor, skåp i slitet trä, en dusch i en alkov, en toalettstol med separat cisternkåpa, svart kakel, keramikplattor, svarta väggar, cementgolv, ett undermonterad handfat, bänkskiva i kvarts, vitt golv och dusch med gångjärnsdörr
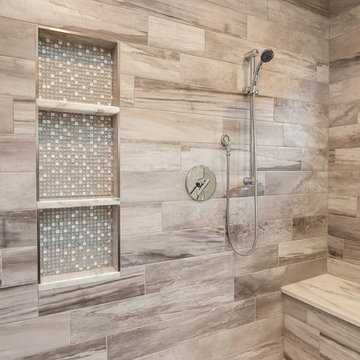
Juli
Modern inredning av ett mycket stort en-suite badrum, med släta luckor, skåp i slitet trä, ett fristående badkar, en öppen dusch, beige kakel, keramikplattor, grå väggar, mellanmörkt trägolv, ett undermonterad handfat och granitbänkskiva
Modern inredning av ett mycket stort en-suite badrum, med släta luckor, skåp i slitet trä, ett fristående badkar, en öppen dusch, beige kakel, keramikplattor, grå väggar, mellanmörkt trägolv, ett undermonterad handfat och granitbänkskiva
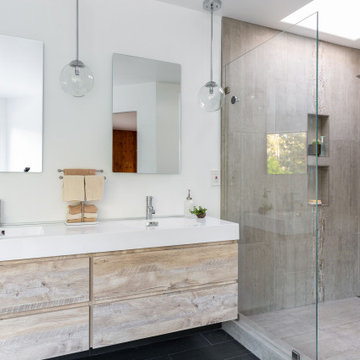
The homeowners wanted a simple, clean, modern bathroom. Sounds straightforward enough. But with a tight budget, a funky layout and a requirement not to move any plumbing, it was more of a puzzle than expected. Good thing we like puzzles! We added a wall to separate the bathroom from the master, installed a ‘tub with a view,’ and put in a free-standing vanity and glass shower to provide a sense of openness. The before pictures don’t begin to showcase the craziness that existed at the start, but we’re thrilled with the finish!
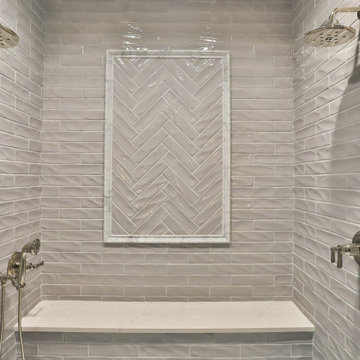
The master bathroom features custom cabinetry made by hand with drawers that are enclosed around the plumbing. The large shower is made from carrera marble and marlow glossy tile in smoke. The carrera marble flooring features a wide basket weave patern with a smoky gray and black dot. The toilet is also upgraded to a bidet.
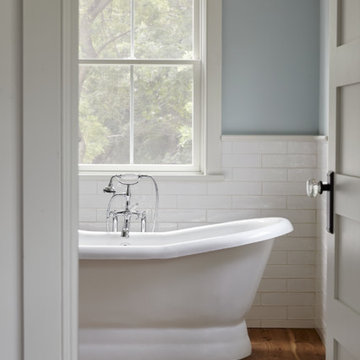
Master bathroom with handmade glazed ceramic tile and freestanding tub. Photo by Kyle Born.
Foto på ett mellanstort lantligt en-suite badrum, med möbel-liknande, skåp i slitet trä, ett fristående badkar, en toalettstol med separat cisternkåpa, vit kakel, keramikplattor, blå väggar, ljust trägolv, ett undermonterad handfat, marmorbänkskiva, brunt golv och dusch med gångjärnsdörr
Foto på ett mellanstort lantligt en-suite badrum, med möbel-liknande, skåp i slitet trä, ett fristående badkar, en toalettstol med separat cisternkåpa, vit kakel, keramikplattor, blå väggar, ljust trägolv, ett undermonterad handfat, marmorbänkskiva, brunt golv och dusch med gångjärnsdörr
1 488 foton på badrum, med skåp i slitet trä och keramikplattor
7
