353 foton på badrum, med skåp i slitet trä och mellanmörkt trägolv
Sortera efter:
Budget
Sortera efter:Populärt i dag
81 - 100 av 353 foton
Artikel 1 av 3
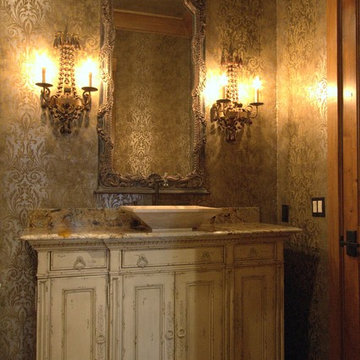
Inspiration för mellanstora rustika badrum med dusch, med ett fristående handfat, luckor med profilerade fronter, skåp i slitet trä, bänkskiva i kalksten, flerfärgade väggar och mellanmörkt trägolv
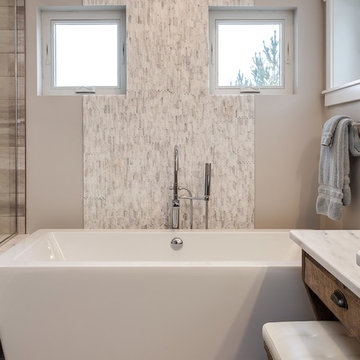
Juli
Exempel på ett mycket stort modernt en-suite badrum, med släta luckor, skåp i slitet trä, ett fristående badkar, en öppen dusch, beige kakel, keramikplattor, grå väggar, mellanmörkt trägolv, ett undermonterad handfat och granitbänkskiva
Exempel på ett mycket stort modernt en-suite badrum, med släta luckor, skåp i slitet trä, ett fristående badkar, en öppen dusch, beige kakel, keramikplattor, grå väggar, mellanmörkt trägolv, ett undermonterad handfat och granitbänkskiva
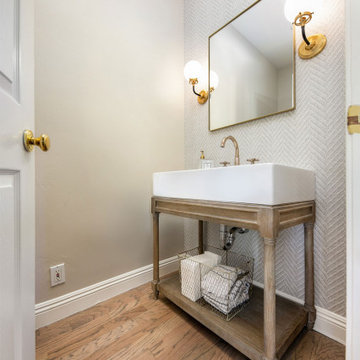
We did a full gut on this powder room- new vanity, mirror and lighting. We added wallpaper to the back wall only to keep cost down but add a pop of texture.
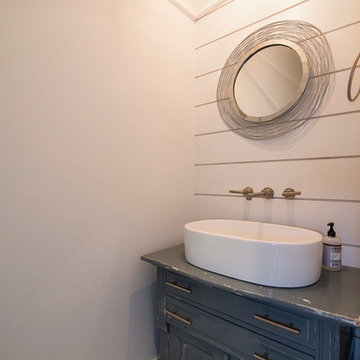
Idéer för ett lantligt toalett, med möbel-liknande, vita väggar, mellanmörkt trägolv, ett fristående handfat och skåp i slitet trä
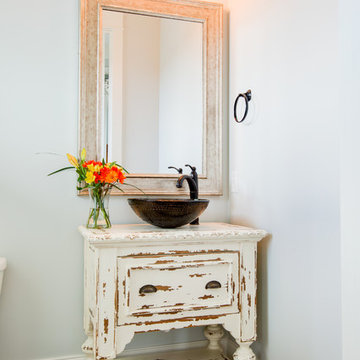
Custom Powder Room Vanity
Inspiration för ett litet rustikt badrum med dusch, med ett piedestal handfat, möbel-liknande, skåp i slitet trä, träbänkskiva, blå väggar och mellanmörkt trägolv
Inspiration för ett litet rustikt badrum med dusch, med ett piedestal handfat, möbel-liknande, skåp i slitet trä, träbänkskiva, blå väggar och mellanmörkt trägolv
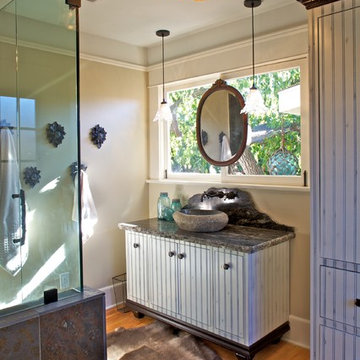
This Craftsman style home is nestled into Mission Hills. It was built in 1914 and has the historic designation as a craftsman style home.
The homeowner wanted to update her master bathroom. This project took an 11.5’ x 8.5 room that was cut into two smaller, chopped up spaces (see original construction plan) and converted it into a larger more cohesive on-suite master bathroom.
The homeowner is an artist with a rustic, eclectic taste. So, we first made the space extremely functional, by opening up the room’s interior into one united space. We then created a unique antiqued bead board vanity and furniture-style armoire with unique details that give the space a nod to it’s 1914 history. Additionally, we added some more contemporary yet rustic amenitities with a granite vessel sink and wall mounted faucet in oil-rubbed bronze. The homeowner loves the view into her back garden, so we emphasized this focal point, by locating the vanity underneath the window, and placing an antique mirror above it. It is flanked by two, hand-blown Venetian glass pendant lights, that also allow the natural light into the space.
We commissioned a custom-made chandelier featuring antique stencils for the center of the ceiling.
The other side of the room features a much larger shower with a built-in bench seat and is clad in Brazilian multi-slate and a pebble floor. A frameless glass shower enclosure also gives the room and open, unobstructed view and makes the space feel larger.
The room features it’s original Douglas Fur Wood flooring, that also extends through the entire home.
The project cost approximately $27,000.
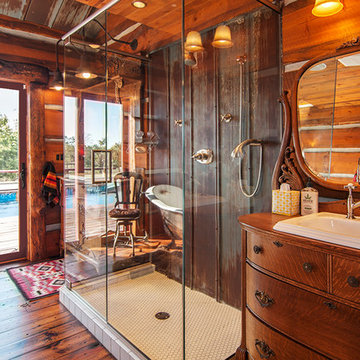
All the wood used in the remodel of this ranch house in South Central Kansas is reclaimed material. Berry Craig, the owner of Reclaimed Wood Creations Inc. searched the country to find the right woods to make this home a reflection of his abilities and a work of art. It started as a 50 year old metal building on a ranch, and was striped down to the red iron structure and completely transformed. It showcases his talent of turning a dream into a reality when it comes to anything wood. Show him a picture of what you would like and he can make it!
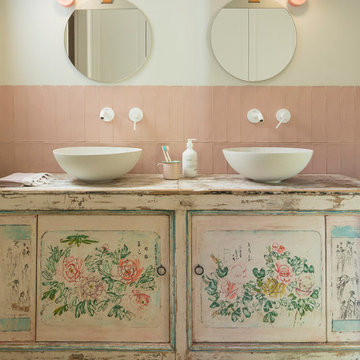
Proyecto realizado por The Room Studio
Fotografías: Mauricio Fuertes
Inspiration för ett mellanstort shabby chic-inspirerat badrum för barn, med mellanmörkt trägolv, ett fristående handfat, träbänkskiva, skåp i slitet trä, rosa kakel, beige väggar och släta luckor
Inspiration för ett mellanstort shabby chic-inspirerat badrum för barn, med mellanmörkt trägolv, ett fristående handfat, träbänkskiva, skåp i slitet trä, rosa kakel, beige väggar och släta luckor
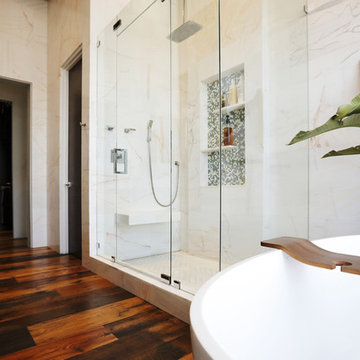
David Hall (Photo Inc.)
Inredning av ett klassiskt litet en-suite badrum, med möbel-liknande, skåp i slitet trä, ett fristående badkar, en öppen dusch, en toalettstol med hel cisternkåpa, flerfärgad kakel, mosaik, flerfärgade väggar, mellanmörkt trägolv, ett fristående handfat och träbänkskiva
Inredning av ett klassiskt litet en-suite badrum, med möbel-liknande, skåp i slitet trä, ett fristående badkar, en öppen dusch, en toalettstol med hel cisternkåpa, flerfärgad kakel, mosaik, flerfärgade väggar, mellanmörkt trägolv, ett fristående handfat och träbänkskiva

Exempel på ett litet lantligt vit vitt toalett, med släta luckor, skåp i slitet trä, en toalettstol med hel cisternkåpa, grå väggar, mellanmörkt trägolv, ett fristående handfat, marmorbänkskiva och brunt golv
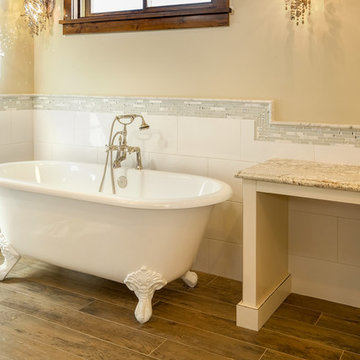
Shutter Avenue Photography
Foto på ett stort rustikt en-suite badrum, med luckor med infälld panel, skåp i slitet trä, ett fristående badkar, en toalettstol med separat cisternkåpa, grå kakel, vit kakel, stickkakel, beige väggar, mellanmörkt trägolv och granitbänkskiva
Foto på ett stort rustikt en-suite badrum, med luckor med infälld panel, skåp i slitet trä, ett fristående badkar, en toalettstol med separat cisternkåpa, grå kakel, vit kakel, stickkakel, beige väggar, mellanmörkt trägolv och granitbänkskiva
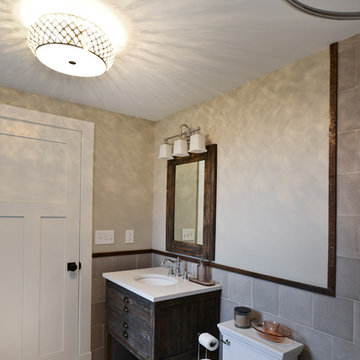
Inredning av ett rustikt mellanstort vit vitt toalett, med möbel-liknande, skåp i slitet trä, en toalettstol med hel cisternkåpa, grå kakel, porslinskakel, beige väggar, mellanmörkt trägolv, ett undermonterad handfat, bänkskiva i kvarts och vitt golv
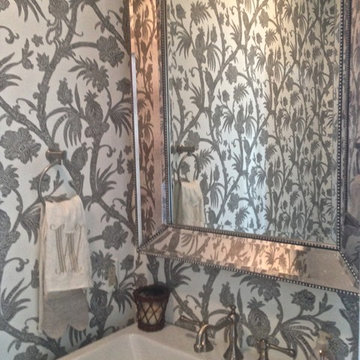
Inredning av ett klassiskt mellanstort toalett, med öppna hyllor, skåp i slitet trä, en toalettstol med separat cisternkåpa, flerfärgade väggar, mellanmörkt trägolv, ett avlångt handfat och grått golv
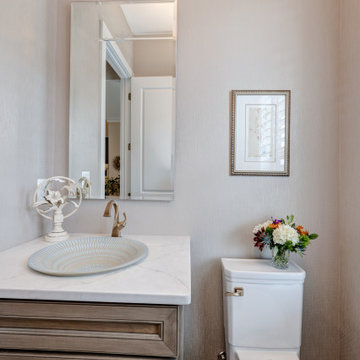
Full remodel of this brand new luxury townhouse powder room in Downtown Crown. From Builder grade to upscale luxury. The unique vessel sink with twisted Luxe Gold faucet on a Quartz counter and matching hardware exude luxury. The wallpaper provides texture and tone to this simple space.
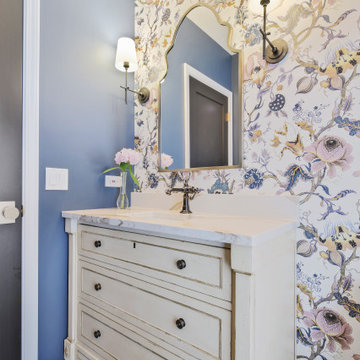
Bild på ett vintage vit vitt toalett, med skåp i slitet trä, blå väggar, mellanmörkt trägolv, ett undermonterad handfat och brunt golv
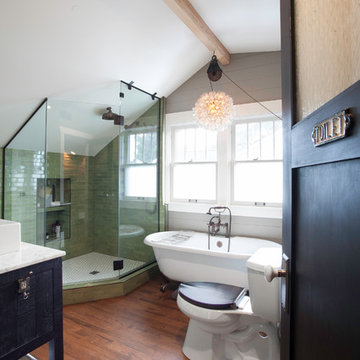
Jill Chatterjee photography
Idéer för ett mellanstort eklektiskt en-suite badrum, med möbel-liknande, skåp i slitet trä, ett badkar med tassar, en hörndusch, en toalettstol med hel cisternkåpa, grön kakel, keramikplattor, grå väggar, mellanmörkt trägolv, ett fristående handfat och marmorbänkskiva
Idéer för ett mellanstort eklektiskt en-suite badrum, med möbel-liknande, skåp i slitet trä, ett badkar med tassar, en hörndusch, en toalettstol med hel cisternkåpa, grön kakel, keramikplattor, grå väggar, mellanmörkt trägolv, ett fristående handfat och marmorbänkskiva
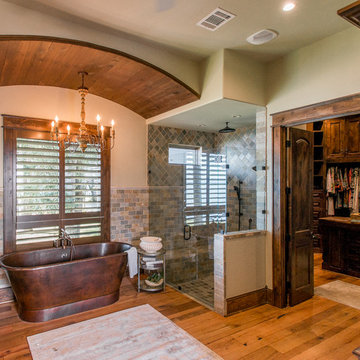
Idéer för ett stort rustikt en-suite badrum, med luckor med infälld panel, skåp i slitet trä, ett fristående badkar, en hörndusch, beige kakel, stenkakel, beige väggar, mellanmörkt trägolv, ett undermonterad handfat, granitbänkskiva, brunt golv och dusch med gångjärnsdörr
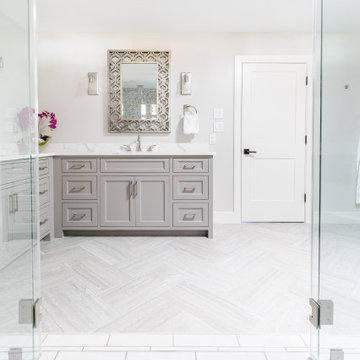
This 1964 Preston Hollow home was in the perfect location and had great bones but was not perfect for this family that likes to entertain. They wanted to open up their kitchen up to the den and entry as much as possible, as it was small and completely closed off. They needed significant wine storage and they did want a bar area but not where it was currently located. They also needed a place to stage food and drinks outside of the kitchen. There was a formal living room that was not necessary and a formal dining room that they could take or leave. Those spaces were opened up, the previous formal dining became their new home office, which was previously in the master suite. The master suite was completely reconfigured, removing the old office, and giving them a larger closet and beautiful master bathroom. The game room, which was converted from the garage years ago, was updated, as well as the bathroom, that used to be the pool bath. The closet space in that room was redesigned, adding new built-ins, and giving us more space for a larger laundry room and an additional mudroom that is now accessible from both the game room and the kitchen! They desperately needed a pool bath that was easily accessible from the backyard, without having to walk through the game room, which they had to previously use. We reconfigured their living room, adding a full bathroom that is now accessible from the backyard, fixing that problem. We did a complete overhaul to their downstairs, giving them the house they had dreamt of!
As far as the exterior is concerned, they wanted better curb appeal and a more inviting front entry. We changed the front door, and the walkway to the house that was previously slippery when wet and gave them a more open, yet sophisticated entry when you walk in. We created an outdoor space in their backyard that they will never want to leave! The back porch was extended, built a full masonry fireplace that is surrounded by a wonderful seating area, including a double hanging porch swing. The outdoor kitchen has everything they need, including tons of countertop space for entertaining, and they still have space for a large outdoor dining table. The wood-paneled ceiling and the mix-matched pavers add a great and unique design element to this beautiful outdoor living space. Scapes Incorporated did a fabulous job with their backyard landscaping, making it a perfect daily escape. They even decided to add turf to their entire backyard, keeping minimal maintenance for this busy family. The functionality this family now has in their home gives the true meaning to Living Better Starts Here™.
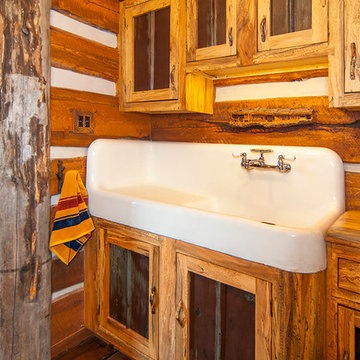
All the wood used in the remodel of this ranch house in South Central Kansas is reclaimed material. Berry Craig, the owner of Reclaimed Wood Creations Inc. searched the country to find the right woods to make this home a reflection of his abilities and a work of art. It started as a 50 year old metal building on a ranch, and was striped down to the red iron structure and completely transformed. It showcases his talent of turning a dream into a reality when it comes to anything wood. Show him a picture of what you would like and he can make it!
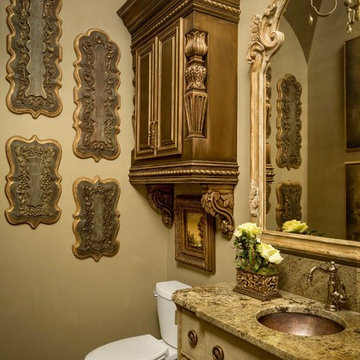
Elegant bathroom with french architectural elements. Custom design cabinets. Design provided by Grandeur Design.
Inspiration för ett litet vintage badrum, med luckor med upphöjd panel, skåp i slitet trä, en toalettstol med hel cisternkåpa, grön kakel, glaskakel, gröna väggar, mellanmörkt trägolv, ett undermonterad handfat, granitbänkskiva och brunt golv
Inspiration för ett litet vintage badrum, med luckor med upphöjd panel, skåp i slitet trä, en toalettstol med hel cisternkåpa, grön kakel, glaskakel, gröna väggar, mellanmörkt trägolv, ett undermonterad handfat, granitbänkskiva och brunt golv
353 foton på badrum, med skåp i slitet trä och mellanmörkt trägolv
5
